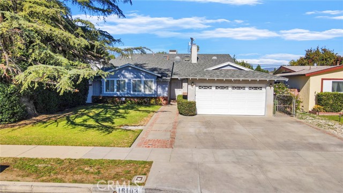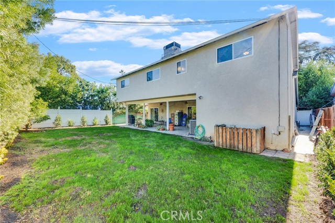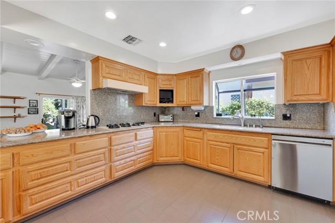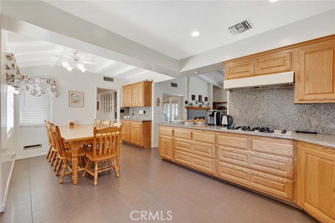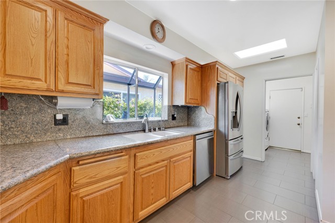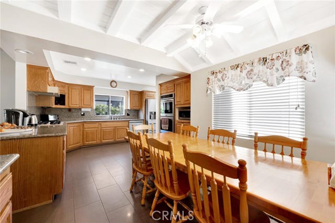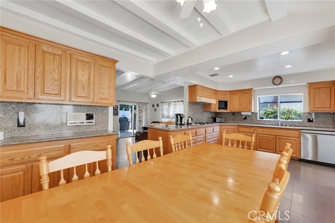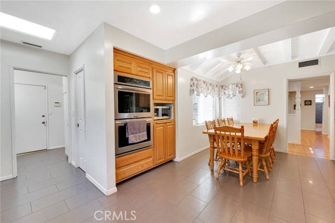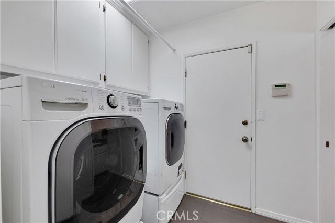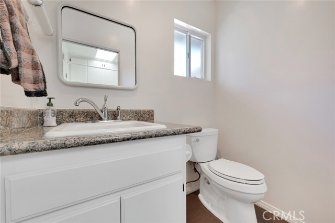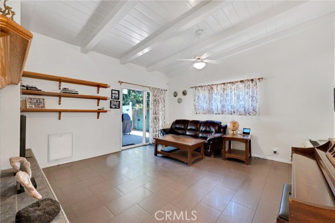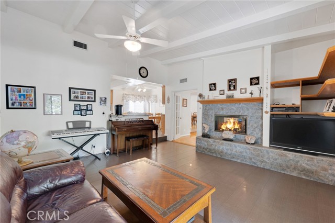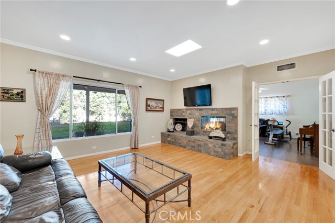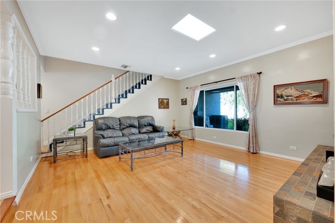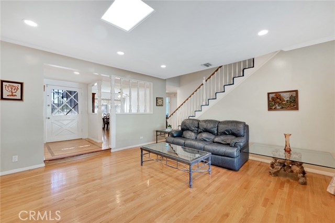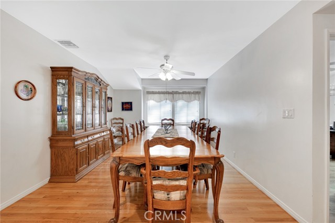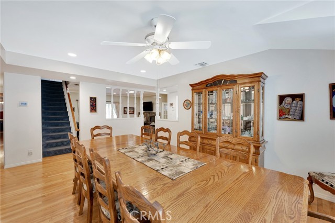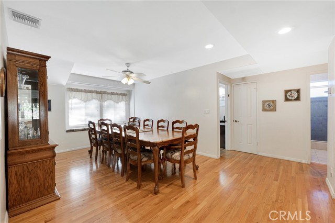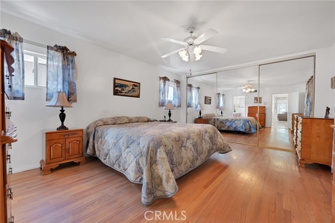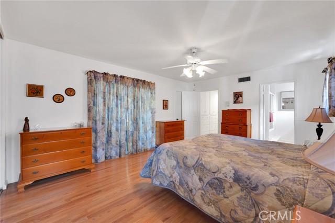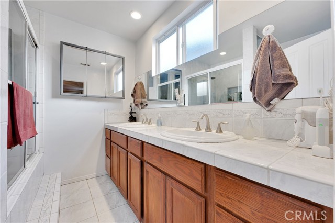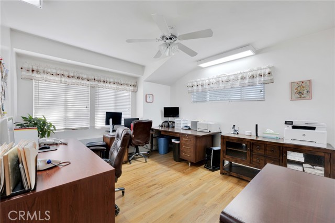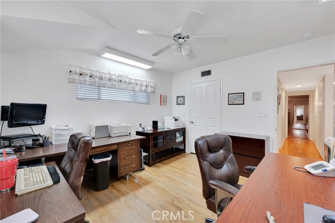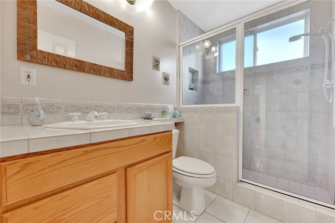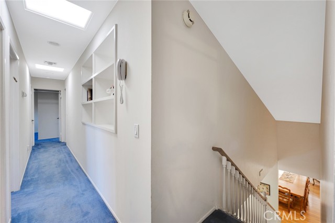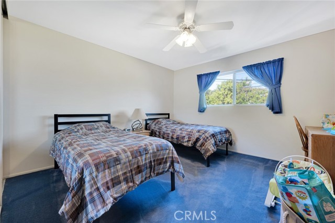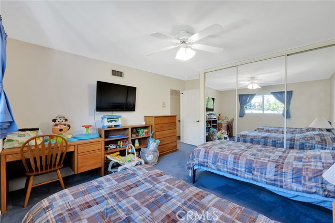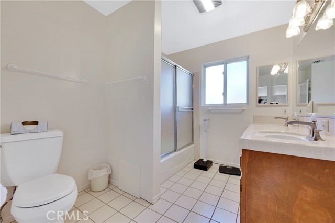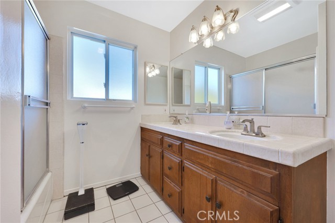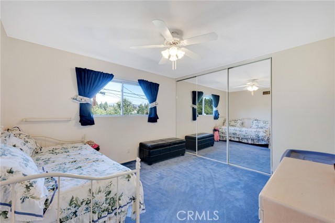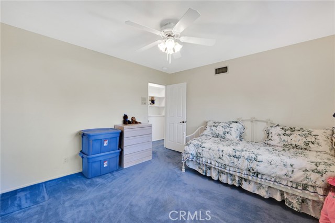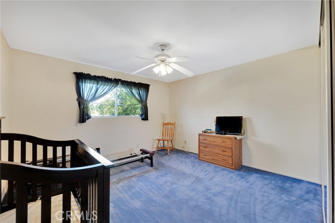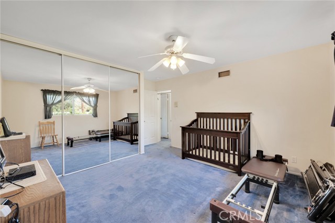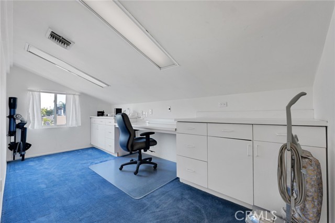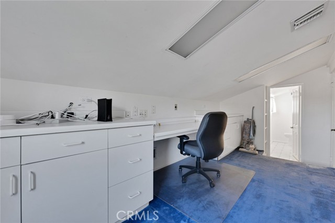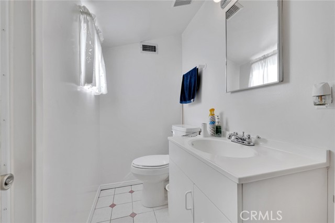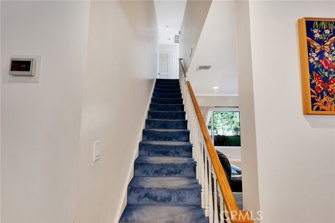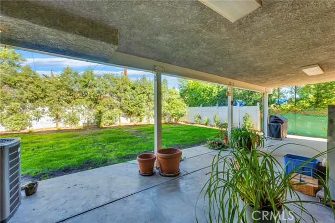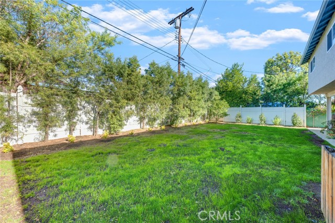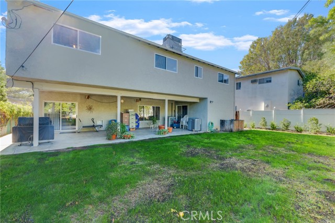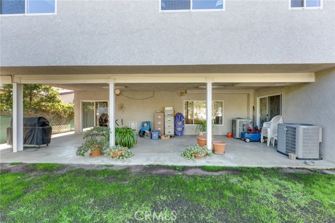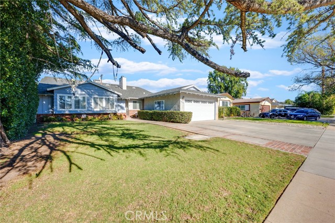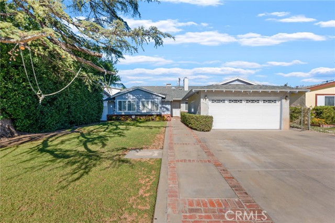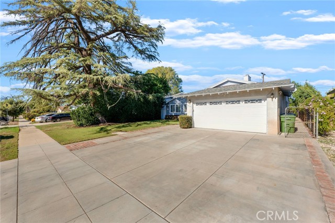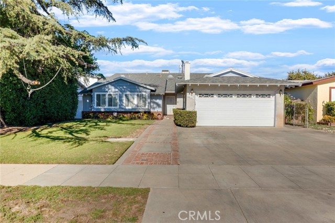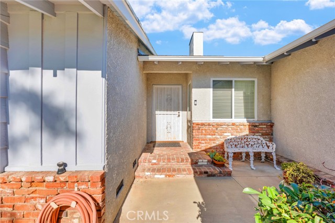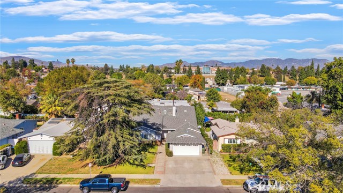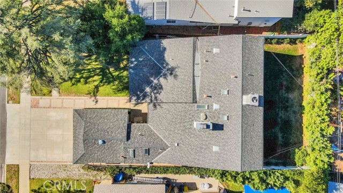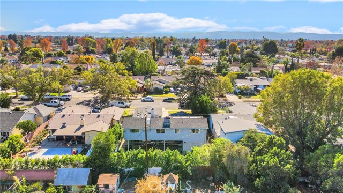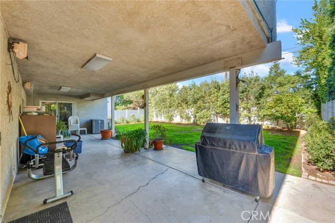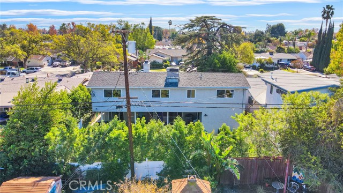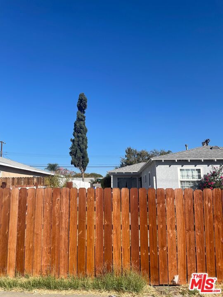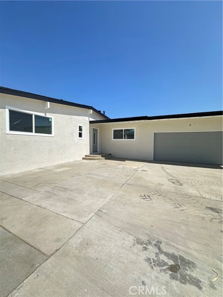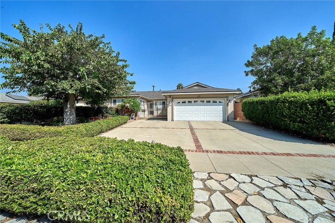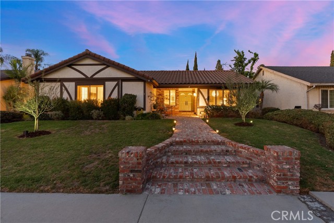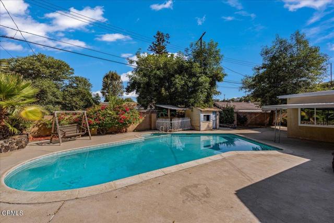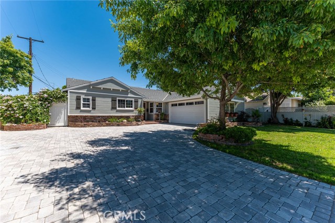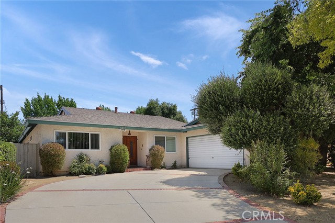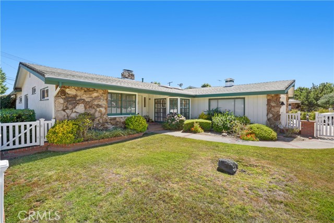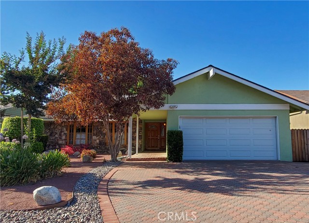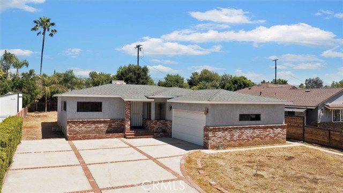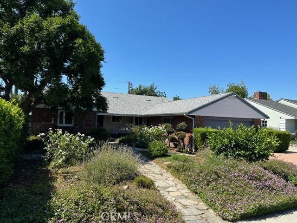16103 Tupper Street
North Hills, CA 91343
Sold
16103 Tupper Street
North Hills, CA 91343
Sold
Gracious living has been created in this reimagined two story mid century ranch style home built in 1958, situated in a desirable "North Hills West" neighborhood. This well cared for home is perfect for a large or extended family, it features five Bedrooms, four Bathrooms, 2,580 sqft of living space, located on a 7,683 sqft lot, unloading the car is a breeze from the two car attached garage with direct home access. The front door entry foyer with hardwood floors welcomes you into the spacious floor plan featuring an expanded remodeled Kitchen punctuated by granite countertops, rich cabinets with tons of storage, tile flooring, clean stainless steel appliances including a gas range, double electric oven, a dishwasher and a microwave; additionally you will enjoy the sunny breakfast area with beam ceilings and a ceiling fan, a Walk-in pantry and an adjacent Laundry room with a half guest bathroom. The kitchen is open the the Family room with vaulted wood beam ceilings accents from the mid century era, tile flooring, a ceiling fan, a sliding door to the backyard; a two sided fireplace and French door separate the Family room and the Living room which offers hardwood flooring, recessed lighting, a sky light, crown moldings and a window overlooking the backyard. Adjacent the living room you will enjoy entertaining family dinner parties in the Formal dining room with hardwood floors and windows overlooking the front yard. There are two bedrooms downstairs one of which is the primary bedroom, it is grand in size with mirrored closet doors, an en suite bathroom with dual sink vanity and a shower over tub. There are three sizable bedrooms upstairs with mirrored closet doors, ceiling fans and wall to wall carpets; they share the full hallway bathroom with a dual sink vanity and a shower over tub. The private north facing backyard gets morning sun and afternoon shade, enjoy outdoor dining and entertaining under the enormous covered patio, there is a large grassy area and a Podocarpus hedge is filling in the backyard, secured with vinyl fencing. Improvements include dual pane windows, copper plumbing, a 200 amp electrical panel, a HVAC system dual zoned, sky lights and a sewer line clean out. Conveniently located nearby shopping, freeways, schools, CSUN, Heritage School South, exercise enthusiasts will enjoy walking the Woodley Hill at the VA Hospital. This beautifully maintained home is ready for you to make new memories with family and friends.
PROPERTY INFORMATION
| MLS # | SR22243052 | Lot Size | 7,683 Sq. Ft. |
| HOA Fees | $0/Monthly | Property Type | Single Family Residence |
| Price | $ 949,000
Price Per SqFt: $ 368 |
DOM | 999 Days |
| Address | 16103 Tupper Street | Type | Residential |
| City | North Hills | Sq.Ft. | 2,580 Sq. Ft. |
| Postal Code | 91343 | Garage | 2 |
| County | Los Angeles | Year Built | 1958 |
| Bed / Bath | 5 / 3.5 | Parking | 2 |
| Built In | 1958 | Status | Closed |
| Sold Date | 2023-04-13 |
INTERIOR FEATURES
| Has Laundry | Yes |
| Laundry Information | Gas Dryer Hookup, Individual Room, Inside |
| Has Fireplace | Yes |
| Fireplace Information | Family Room, Living Room, Gas |
| Has Appliances | Yes |
| Kitchen Appliances | Dishwasher, Disposal, Gas Range, Microwave, Refrigerator, Water Heater |
| Kitchen Information | Granite Counters, Remodeled Kitchen, Walk-In Pantry |
| Kitchen Area | Breakfast Nook, Dining Room, Separated |
| Has Heating | Yes |
| Heating Information | Central |
| Room Information | Entry, Family Room, Kitchen, Laundry, Living Room, Main Floor Master Bedroom, Master Suite, Separate Family Room, Walk-In Pantry |
| Has Cooling | Yes |
| Cooling Information | Central Air, Dual |
| Flooring Information | Carpet, Tile, Wood |
| InteriorFeatures Information | Attic Fan, Beamed Ceilings, Built-in Features, Ceiling Fan(s), Copper Plumbing Full, Crown Molding, Granite Counters, High Ceilings, Open Floorplan, Pantry, Recessed Lighting |
| DoorFeatures | French Doors, Mirror Closet Door(s), Panel Doors |
| Has Spa | No |
| SpaDescription | None |
| WindowFeatures | Blinds, Double Pane Windows, Drapes, Skylight(s) |
| SecuritySafety | Carbon Monoxide Detector(s), Security System, Smoke Detector(s) |
| Bathroom Information | Shower, Shower in Tub, Double sinks in bath(s), Vanity area |
| Main Level Bedrooms | 2 |
| Main Level Bathrooms | 3 |
EXTERIOR FEATURES
| ExteriorFeatures | Lighting, Rain Gutters |
| FoundationDetails | Combination |
| Roof | Composition |
| Has Pool | No |
| Pool | None |
| Has Patio | Yes |
| Patio | Concrete, Covered, Patio, Front Porch, Slab |
| Has Fence | Yes |
| Fencing | Chain Link, Vinyl, Wood |
| Has Sprinklers | Yes |
WALKSCORE
MAP
MORTGAGE CALCULATOR
- Principal & Interest:
- Property Tax: $1,012
- Home Insurance:$119
- HOA Fees:$0
- Mortgage Insurance:
PRICE HISTORY
| Date | Event | Price |
| 02/28/2023 | Pending | $949,000 |
| 02/03/2023 | Active Under Contract | $949,000 |
| 01/24/2023 | Price Change (Relisted) | $949,000 (-4.04%) |
| 01/10/2023 | Relisted | $989,000 |
| 12/07/2022 | Listed | $989,000 |

Topfind Realty
REALTOR®
(844)-333-8033
Questions? Contact today.
Interested in buying or selling a home similar to 16103 Tupper Street?
North Hills Similar Properties
Listing provided courtesy of Michael Galieote, Pinnacle Estate Properties, Inc.. Based on information from California Regional Multiple Listing Service, Inc. as of #Date#. This information is for your personal, non-commercial use and may not be used for any purpose other than to identify prospective properties you may be interested in purchasing. Display of MLS data is usually deemed reliable but is NOT guaranteed accurate by the MLS. Buyers are responsible for verifying the accuracy of all information and should investigate the data themselves or retain appropriate professionals. Information from sources other than the Listing Agent may have been included in the MLS data. Unless otherwise specified in writing, Broker/Agent has not and will not verify any information obtained from other sources. The Broker/Agent providing the information contained herein may or may not have been the Listing and/or Selling Agent.
