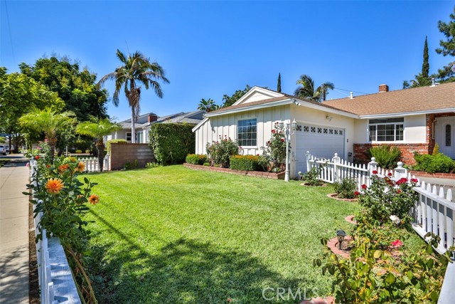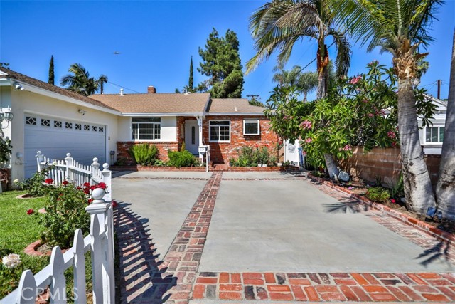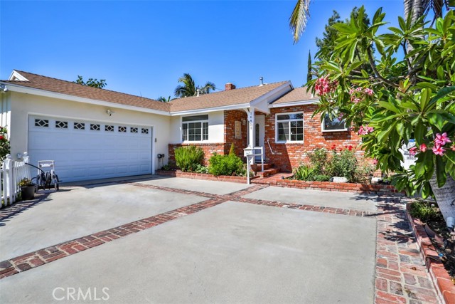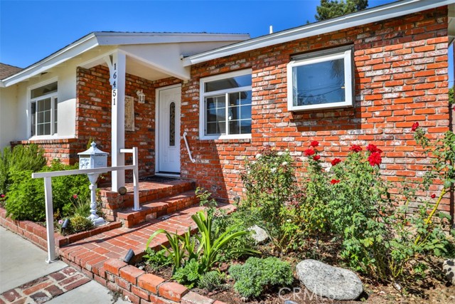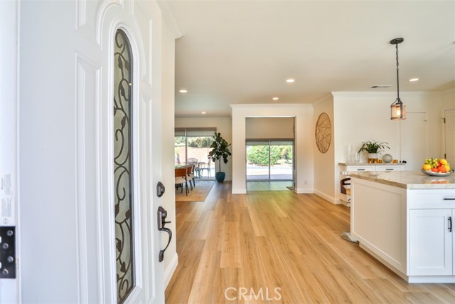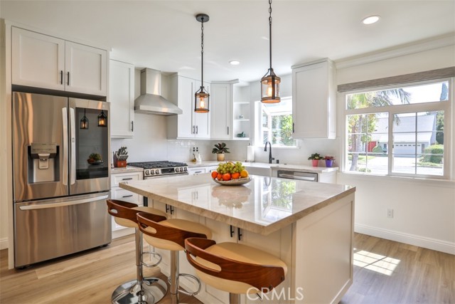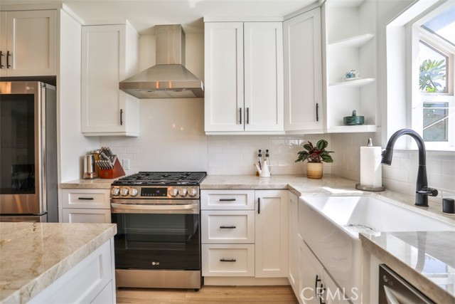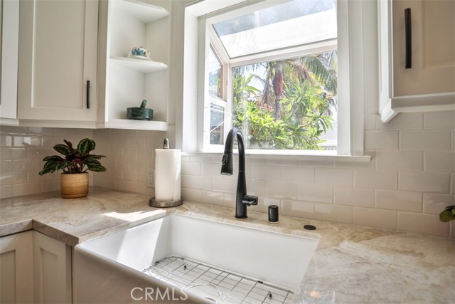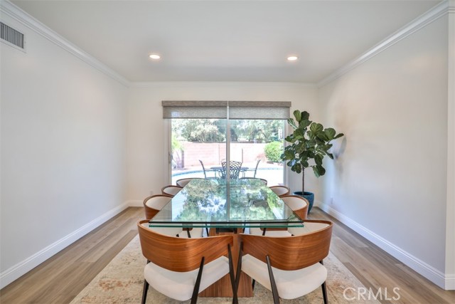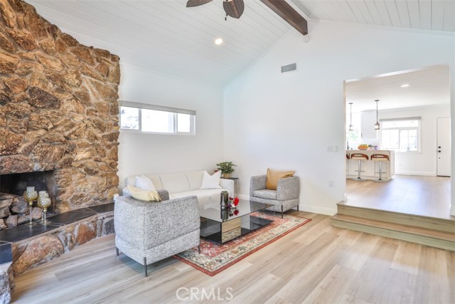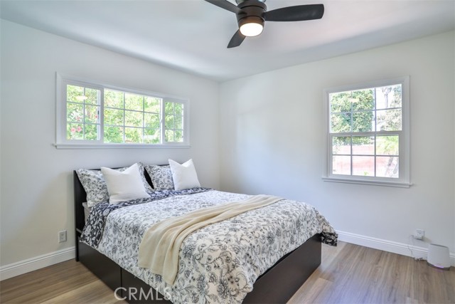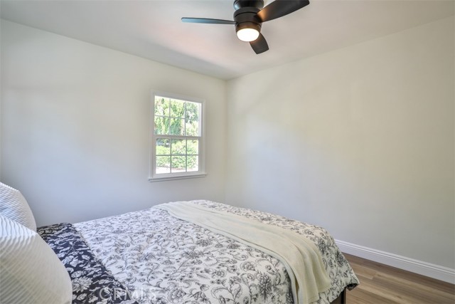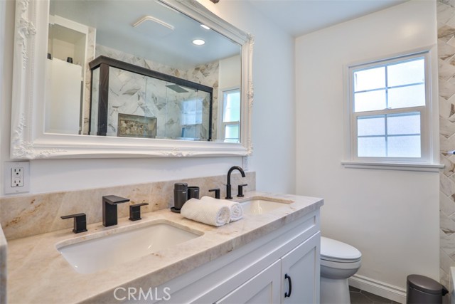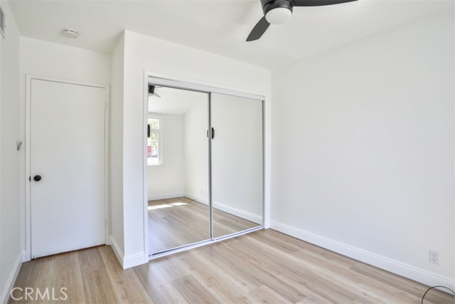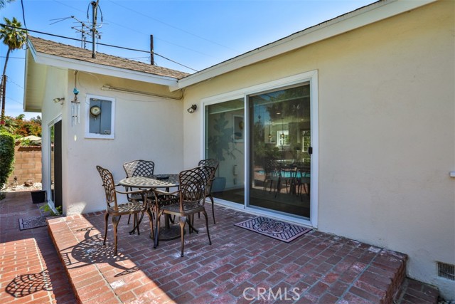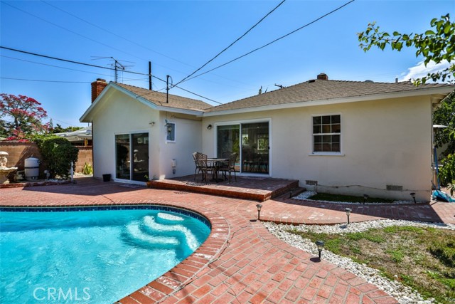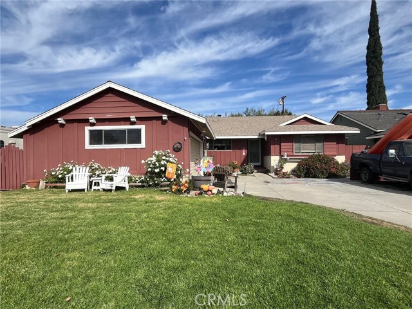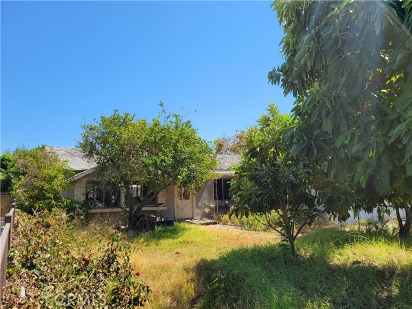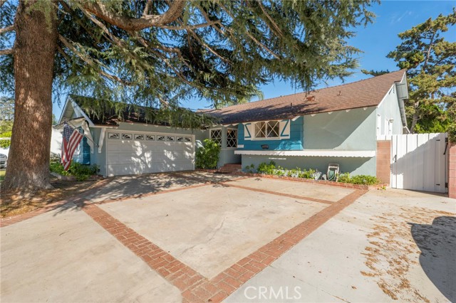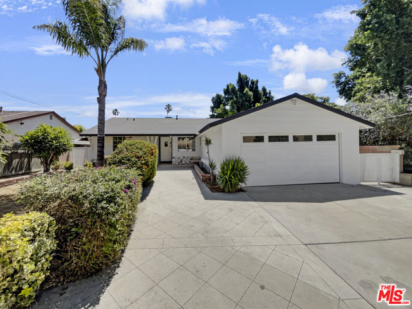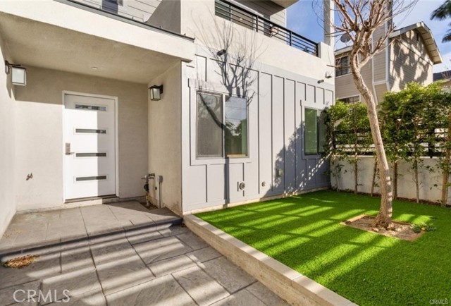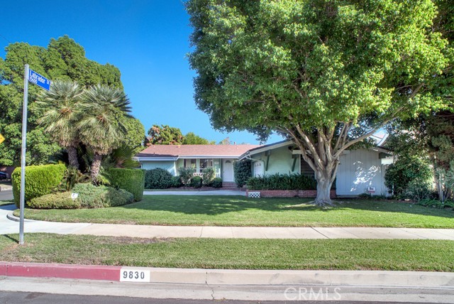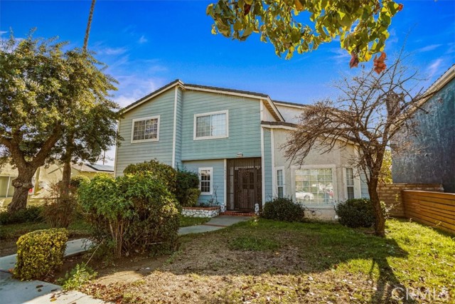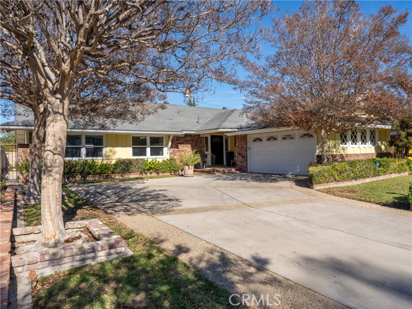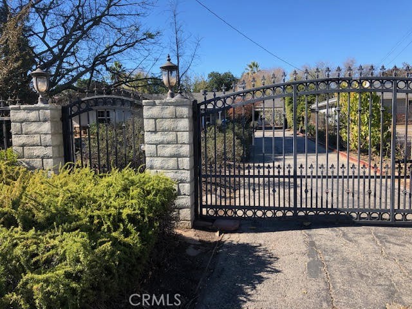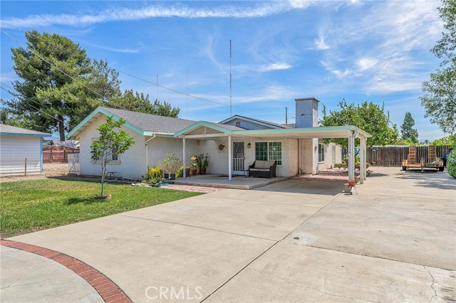16451 Tupper Street
North Hills, CA 91343
Discover this hidden gem nestled in one of North Hills' most sought-after neighborhoods. This beautifully remodeled 3-bedroom, 2-bathroom home, updated in 2022, shines with impeccable care. As you enter, you'll be greeted by an abundance of natural light pouring in through expansive windows and sliding doors. The spacious kitchen island is perfect for casual breakfasts and intimate dinners. Enjoy the ambiance created by recessed lighting and modern ceiling fans, while light-colored vinyl floors enhance the home's overall aesthetic. The chef's kitchen features elegant white shaker cabinets and stunning quartzite countertops, making it a culinary delight. Custom Hunter Douglas automated shades in the living, dining, and kitchen areas add convenience with remote control functionality. Both the front and back yards are beautifully landscaped, offering a serene escape. A smart sprinkler system with automatic rain skip as an added feature. The recently re-plastered pool is perfect for enjoying hot summer days, while a unique collection of fragrant rose bushes and plumerias creates a true paradise feel. With an attached garage equipped with a 220V outlet for EV charging, this home is ideal for those with an electric vehicle or those planning to purchase one. You’re bound to fall in love!
PROPERTY INFORMATION
| MLS # | GD24196055 | Lot Size | 7,518 Sq. Ft. |
| HOA Fees | $0/Monthly | Property Type | Single Family Residence |
| Price | $ 995,000
Price Per SqFt: $ 672 |
DOM | 337 Days |
| Address | 16451 Tupper Street | Type | Residential |
| City | North Hills | Sq.Ft. | 1,480 Sq. Ft. |
| Postal Code | 91343 | Garage | 2 |
| County | Los Angeles | Year Built | 1956 |
| Bed / Bath | 3 / 2 | Parking | 2 |
| Built In | 1956 | Status | Active |
INTERIOR FEATURES
| Has Laundry | Yes |
| Laundry Information | Gas Dryer Hookup, In Garage |
| Has Fireplace | Yes |
| Fireplace Information | Dining Room, Family Room, Decorative |
| Has Appliances | Yes |
| Kitchen Appliances | Dishwasher, Disposal, Gas Range, Range Hood, Refrigerator, Water Heater |
| Kitchen Area | Family Kitchen, Dining Room |
| Has Heating | Yes |
| Heating Information | Central |
| Room Information | Family Room, Kitchen, Living Room, Main Floor Bedroom |
| Has Cooling | Yes |
| Cooling Information | Central Air |
| Flooring Information | Vinyl |
| InteriorFeatures Information | Beamed Ceilings, Ceiling Fan(s), Crown Molding, Quartz Counters, Recessed Lighting |
| DoorFeatures | Sliding Doors |
| EntryLocation | Street |
| Entry Level | 1 |
| WindowFeatures | Blinds, Custom Covering, Double Pane Windows |
| Bathroom Information | Bathtub, Shower, Remodeled |
| Main Level Bedrooms | 3 |
| Main Level Bathrooms | 2 |
EXTERIOR FEATURES
| FoundationDetails | Raised |
| Roof | Shingle |
| Has Pool | Yes |
| Pool | Private, In Ground |
WALKSCORE
MAP
MORTGAGE CALCULATOR
- Principal & Interest:
- Property Tax: $1,061
- Home Insurance:$119
- HOA Fees:$0
- Mortgage Insurance:
PRICE HISTORY
| Date | Event | Price |
| 10/16/2024 | Price Change | $995,000 (-0.40%) |
| 09/23/2024 | Listed | $999,000 |

Topfind Realty
REALTOR®
(844)-333-8033
Questions? Contact today.
Use a Topfind agent and receive a cash rebate of up to $9,950
North Hills Similar Properties
Listing provided courtesy of Spartak Hovakimyan, New Era Properties. Based on information from California Regional Multiple Listing Service, Inc. as of #Date#. This information is for your personal, non-commercial use and may not be used for any purpose other than to identify prospective properties you may be interested in purchasing. Display of MLS data is usually deemed reliable but is NOT guaranteed accurate by the MLS. Buyers are responsible for verifying the accuracy of all information and should investigate the data themselves or retain appropriate professionals. Information from sources other than the Listing Agent may have been included in the MLS data. Unless otherwise specified in writing, Broker/Agent has not and will not verify any information obtained from other sources. The Broker/Agent providing the information contained herein may or may not have been the Listing and/or Selling Agent.



