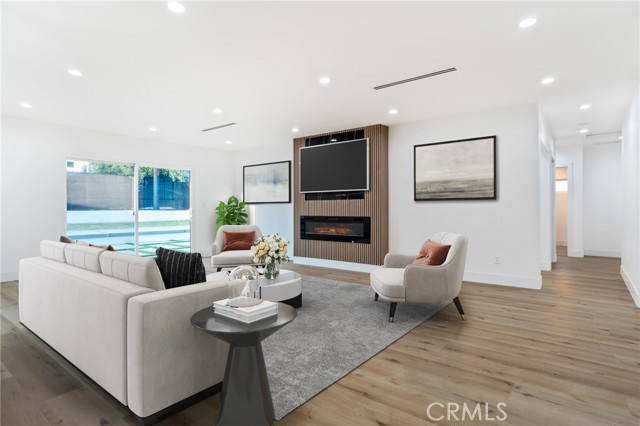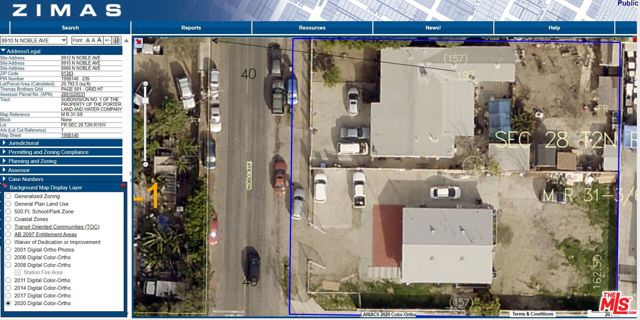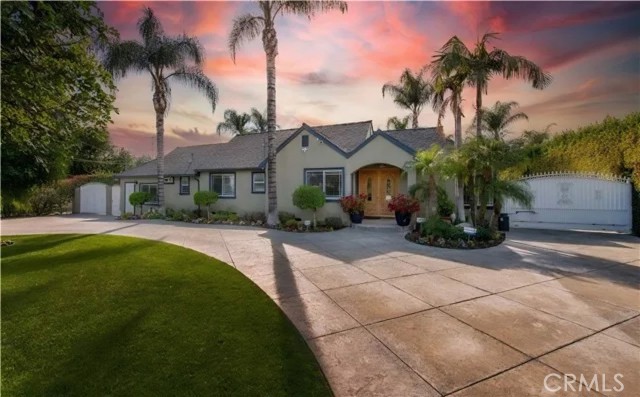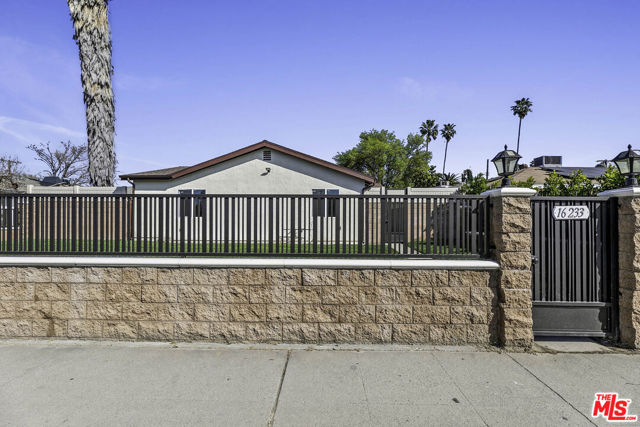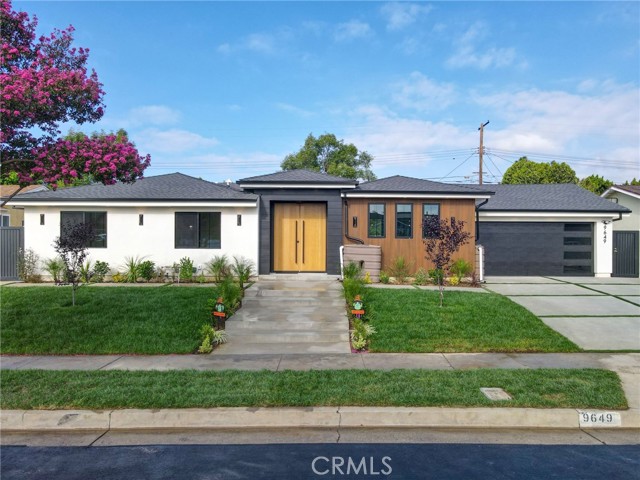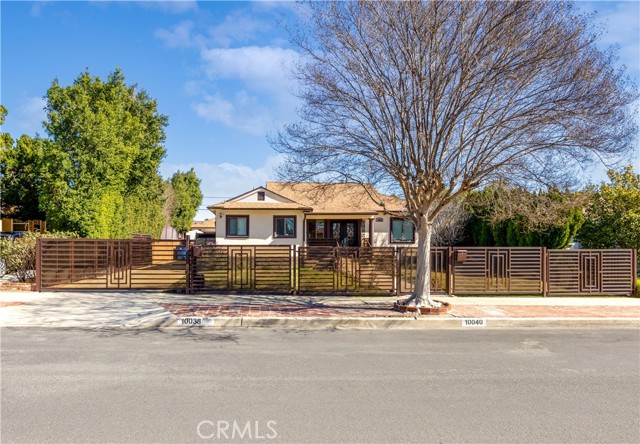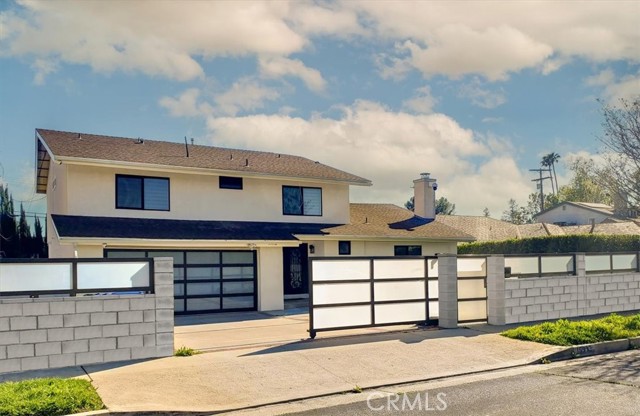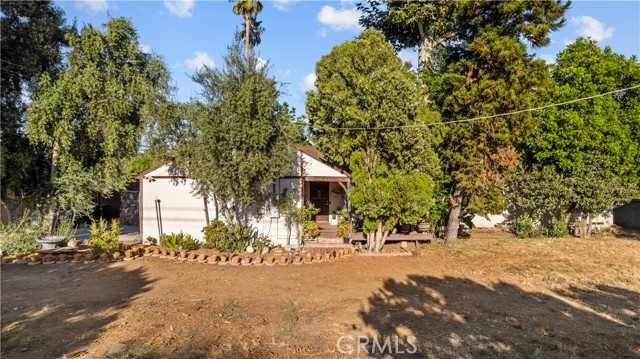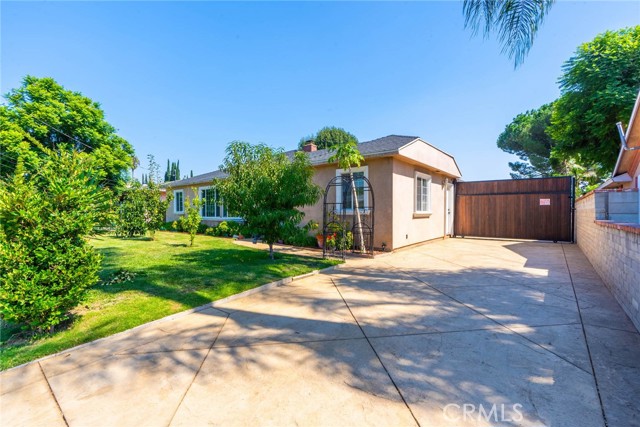16711 Septo Street
North Hills, CA 91343
OUTSTANDING MODERN MASTERPIECE | WELCOME TO THIS 2 HOMES IN ONE LOT BEAUTIFULLY DESIGNED WITH TONS OF CUSTOM MODERN FINISHES| 16711 SEPTO ST, MAIN HOUSE FEATURES 4 BEDROOMS 4 BATHS WITH ALMOST 2400 SQFT. OF LIVING AREA| SECOND HOUSE IS 16713 SEPTO ST (ADU) EST. 370 SQFT. OFFERING 1+1, KITCHEN PLUS LIVING ROOM.| AS YOU ENTER THIS PROPERTY YOU WILL BE DELIGHTED WITH THE CUSTOM ENTRANCE FEATURING A VERY UNIQUE SMOOTH FINISHED DECORATED WITH LED EXTERIOR LIGHTING | BRAND NEW CUSTOM DRIVEWAY DESIGNED WITH ARTIFICIAL LANDSCAPE THAT MAKES THIS HOME STAND AS A ONE OF A KIND | OFFERS A SPACIOUS DESIGNER KITCHEN WITH AMPLE CABINETRY AND LARGE CENTER WATERFALL ISLAND ALL WITH BRUSHED GOLD FINISHES | OFFERS TOP QUALITY DUARBLE STAINLESS STEEL APPLIANCES | NEW DURABLE WOOD FLOORING | ROMANTIC FIREPLACE WITH BUILT-IN HEATING MULTI-COLOR OPTIONS INCLUDING DECORATIVE WOOD PANELS BEAUTIFULLY DESIGNED | SMOOTH CEILINGS WITH RECESSED LIGHTING THROUGHOUT | BRAND NEW DOUBLE PANE WINDOWS | 4 TON CENTRAL AIR & HEAT UNIT WITH MODERN LINEAR BAR GRILL DIFUSER VENT ARE JUST A FEW OF THE MANY FEATURES THIS PROPERTY OFFERS | MASTER BEDROOM INCLUDES A FULL BATH WITH GORGEOUS MODERN FINISHED AND A BEAUTIFUL ACCENT DECOR WALL | DECORATIVE BACKYARD WITH BEAUTIFUL MODERN CONCRETE DESIGN LAYOUT | TWO CAR ATTACHED CARPORT
PROPERTY INFORMATION
| MLS # | SR24212137 | Lot Size | 7,912 Sq. Ft. |
| HOA Fees | $0/Monthly | Property Type | Single Family Residence |
| Price | $ 1,349,777
Price Per SqFt: $ 563 |
DOM | 265 Days |
| Address | 16711 Septo Street | Type | Residential |
| City | North Hills | Sq.Ft. | 2,399 Sq. Ft. |
| Postal Code | 91343 | Garage | 2 |
| County | Los Angeles | Year Built | 1965 |
| Bed / Bath | 5 / 5 | Parking | 2 |
| Built In | 1965 | Status | Active |
INTERIOR FEATURES
| Has Laundry | Yes |
| Laundry Information | Inside |
| Has Fireplace | Yes |
| Fireplace Information | Living Room, Electric, See Remarks |
| Has Appliances | Yes |
| Kitchen Appliances | Dishwasher, Electric Water Heater, Disposal, Gas Range |
| Kitchen Information | Quartz Counters, Remodeled Kitchen, Self-closing drawers |
| Has Heating | Yes |
| Heating Information | Central, Fireplace(s), See Remarks |
| Room Information | All Bedrooms Down, See Remarks, Walk-In Closet |
| Has Cooling | Yes |
| Cooling Information | Central Air, See Remarks |
| Flooring Information | See Remarks |
| InteriorFeatures Information | Block Walls, Pantry |
| EntryLocation | Street Level |
| Entry Level | 1 |
| Has Spa | No |
| SpaDescription | None |
| WindowFeatures | Double Pane Windows |
| Bathroom Information | Remodeled |
| Main Level Bedrooms | 5 |
| Main Level Bathrooms | 5 |
EXTERIOR FEATURES
| FoundationDetails | Slab |
| Roof | Composition, Shingle |
| Has Pool | No |
| Pool | None |
| Has Patio | Yes |
| Patio | None |
| Has Fence | Yes |
| Fencing | Block |
| Has Sprinklers | Yes |
WALKSCORE
MAP
MORTGAGE CALCULATOR
- Principal & Interest:
- Property Tax: $1,440
- Home Insurance:$119
- HOA Fees:$0
- Mortgage Insurance:
PRICE HISTORY
| Date | Event | Price |
| 10/12/2024 | Listed | $1,359,777 |

Topfind Realty
REALTOR®
(844)-333-8033
Questions? Contact today.
Use a Topfind agent and receive a cash rebate of up to $13,498
North Hills Similar Properties
Listing provided courtesy of Juan Hernandez, Century 21 Real Estate Alliance. Based on information from California Regional Multiple Listing Service, Inc. as of #Date#. This information is for your personal, non-commercial use and may not be used for any purpose other than to identify prospective properties you may be interested in purchasing. Display of MLS data is usually deemed reliable but is NOT guaranteed accurate by the MLS. Buyers are responsible for verifying the accuracy of all information and should investigate the data themselves or retain appropriate professionals. Information from sources other than the Listing Agent may have been included in the MLS data. Unless otherwise specified in writing, Broker/Agent has not and will not verify any information obtained from other sources. The Broker/Agent providing the information contained herein may or may not have been the Listing and/or Selling Agent.


