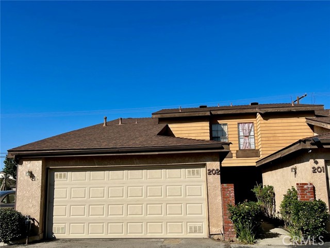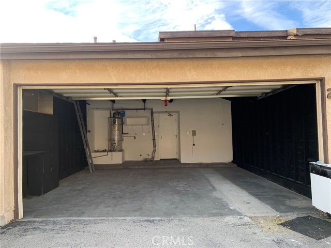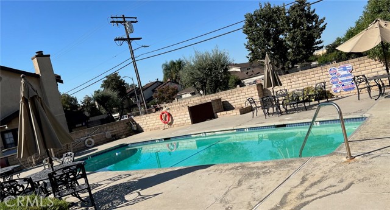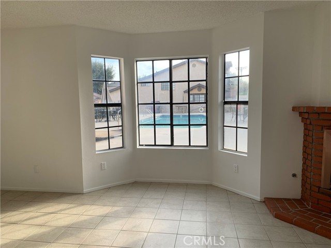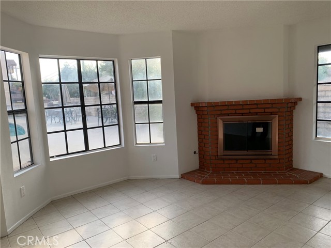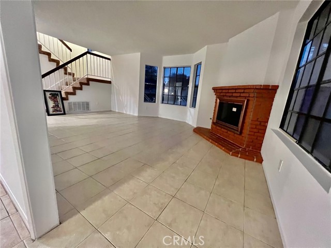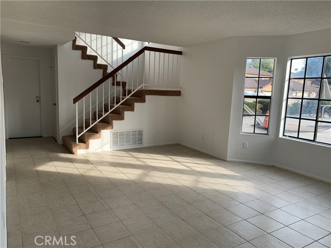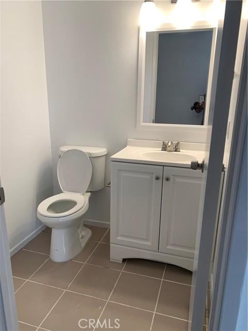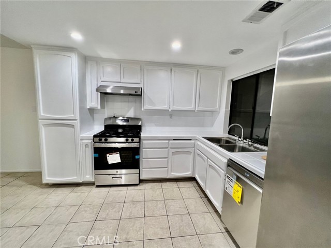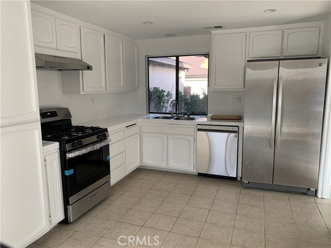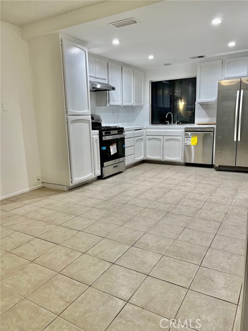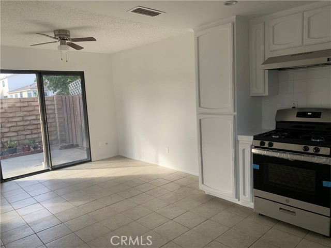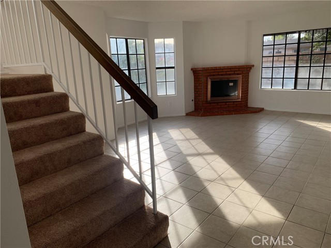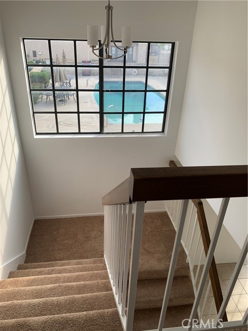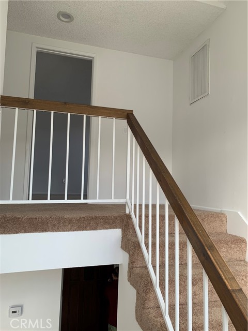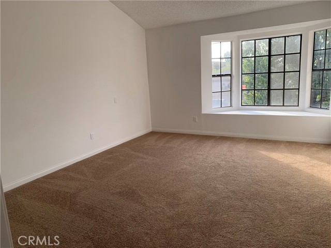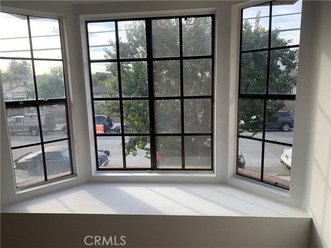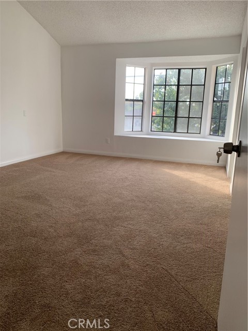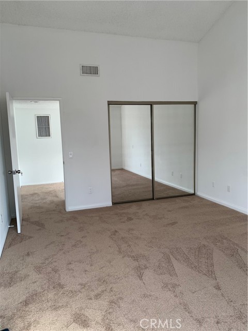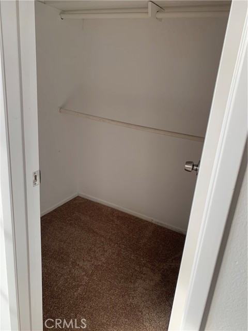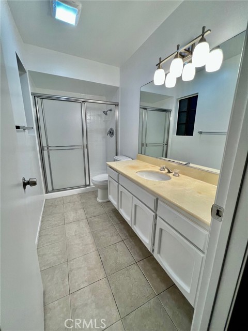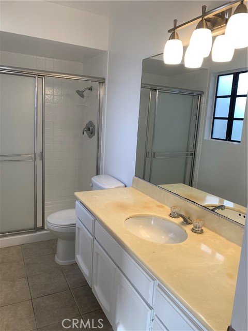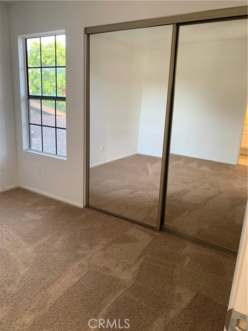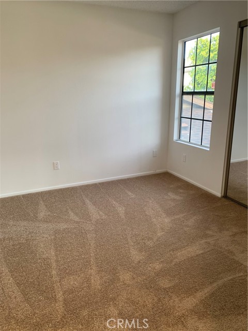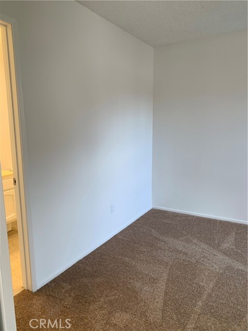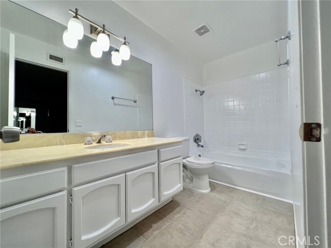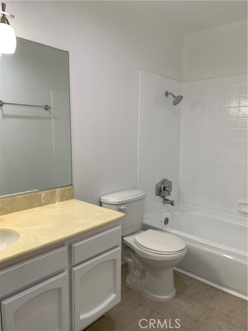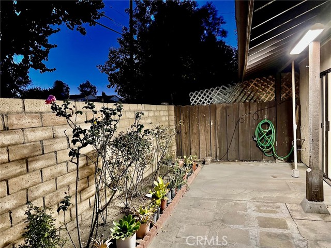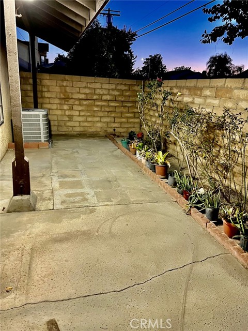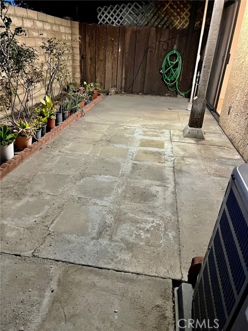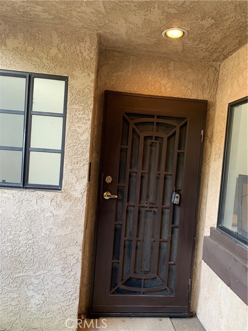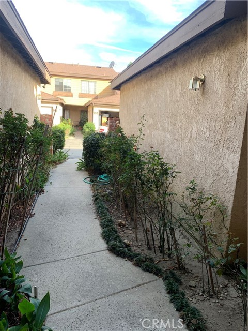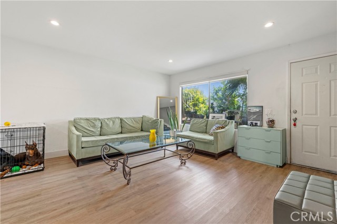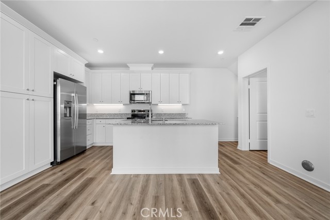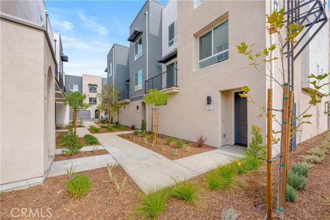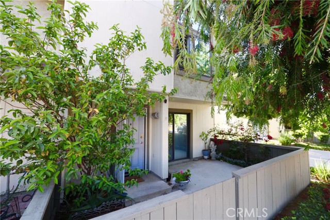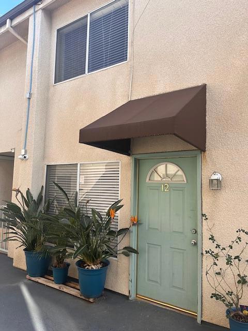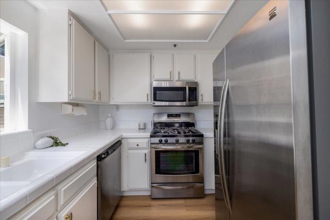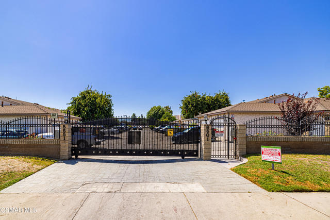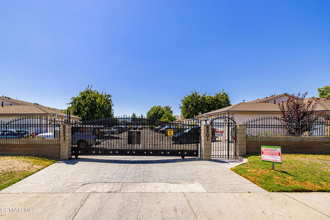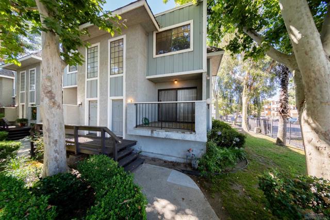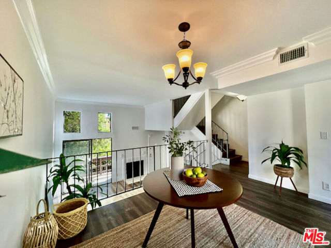8530 Burnet Avenue #202
North Hills, CA 91343
Sold
8530 Burnet Avenue #202
North Hills, CA 91343
Sold
PRICE REDUCED! SELLERS OPEN TO GIVING CREDIT TOWARDS BUYER'S CLOSING COST. Beautiful bright end-unit townhome in North Hills with attached 2-car garage in a gated community! Feels like home with a view of the community pool from the living room! Updated with new carpet, new kitchen appliances, newer air and heating (HVAC) system, it is freshly painted all through out! Spacious living room with bay window, tile flooring, beautiful fireplace and an adjacent powder room for your guests. Ample sized kitchen with new recessed lighting and an airy dining room with direct access to the patio where you can have a garden! The huge master bedroom features cathedral ceiling, bay window and 2 closets! The second bedroom has its own full bathroom making it a second master bedroom. Washer and dryer hook up inside the garage. Low HOA fees with just a few neighbors inside this pocket gated community. Ample parking for your guests. Located near the 405 freeway, shops and restaurants, this lovely townhome is a great buy! Move-in ready!
PROPERTY INFORMATION
| MLS # | PW22245561 | Lot Size | 47,946 Sq. Ft. |
| HOA Fees | $340/Monthly | Property Type | Townhouse |
| Price | $ 479,000
Price Per SqFt: $ 379 |
DOM | 989 Days |
| Address | 8530 Burnet Avenue #202 | Type | Residential |
| City | North Hills | Sq.Ft. | 1,264 Sq. Ft. |
| Postal Code | 91343 | Garage | 2 |
| County | Los Angeles | Year Built | 1981 |
| Bed / Bath | 2 / 2.5 | Parking | 2 |
| Built In | 1981 | Status | Closed |
| Sold Date | 2022-12-30 |
INTERIOR FEATURES
| Has Laundry | Yes |
| Laundry Information | Gas Dryer Hookup, In Garage, Washer Hookup |
| Has Fireplace | Yes |
| Fireplace Information | Family Room |
| Has Appliances | Yes |
| Kitchen Appliances | Dishwasher, Disposal, Gas Oven, Gas Range, Gas Water Heater, Refrigerator |
| Kitchen Information | Tile Counters |
| Kitchen Area | Dining Room |
| Has Heating | Yes |
| Heating Information | Central, Natural Gas |
| Room Information | All Bedrooms Up, Living Room, Primary Bathroom, Primary Bedroom, Two Primaries |
| Has Cooling | Yes |
| Cooling Information | Central Air, Gas |
| Flooring Information | Carpet, Tile |
| InteriorFeatures Information | 2 Staircases, Cathedral Ceiling(s), Recessed Lighting, Tile Counters |
| EntryLocation | Ground level |
| Entry Level | 1 |
| Has Spa | No |
| SpaDescription | None |
| WindowFeatures | Bay Window(s) |
| SecuritySafety | Carbon Monoxide Detector(s), Gated Community, Smoke Detector(s) |
| Bathroom Information | Bathtub, Shower in Tub |
| Main Level Bedrooms | 0 |
| Main Level Bathrooms | 1 |
EXTERIOR FEATURES
| FoundationDetails | Slab |
| Roof | Shake |
| Has Pool | No |
| Pool | Association, In Ground |
| Has Patio | Yes |
| Patio | Concrete, Enclosed, Patio Open |
| Has Fence | Yes |
| Fencing | Good Condition |
WALKSCORE
MAP
MORTGAGE CALCULATOR
- Principal & Interest:
- Property Tax: $511
- Home Insurance:$119
- HOA Fees:$340
- Mortgage Insurance:
PRICE HISTORY
| Date | Event | Price |
| 12/30/2022 | Sold | $477,000 |
| 12/06/2022 | Pending | $479,000 |
| 11/22/2022 | Listed | $489,000 |

Topfind Realty
REALTOR®
(844)-333-8033
Questions? Contact today.
Interested in buying or selling a home similar to 8530 Burnet Avenue #202?
North Hills Similar Properties
Listing provided courtesy of Vicky Anupol, Beverly and Company, Inc.. Based on information from California Regional Multiple Listing Service, Inc. as of #Date#. This information is for your personal, non-commercial use and may not be used for any purpose other than to identify prospective properties you may be interested in purchasing. Display of MLS data is usually deemed reliable but is NOT guaranteed accurate by the MLS. Buyers are responsible for verifying the accuracy of all information and should investigate the data themselves or retain appropriate professionals. Information from sources other than the Listing Agent may have been included in the MLS data. Unless otherwise specified in writing, Broker/Agent has not and will not verify any information obtained from other sources. The Broker/Agent providing the information contained herein may or may not have been the Listing and/or Selling Agent.
