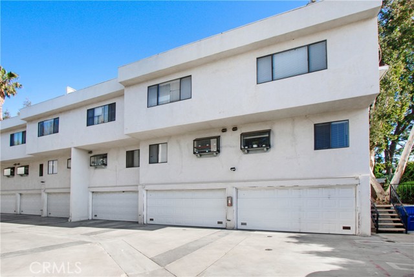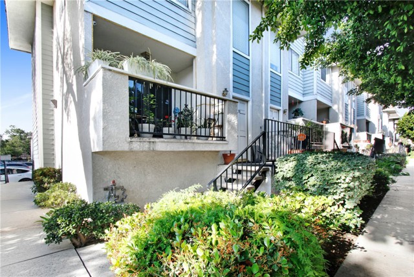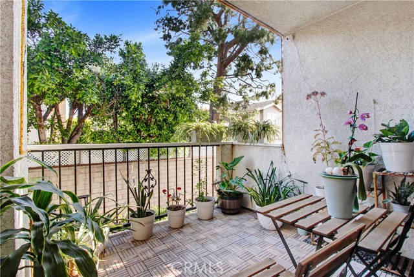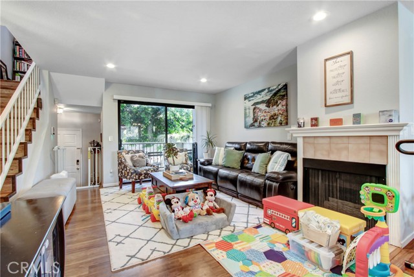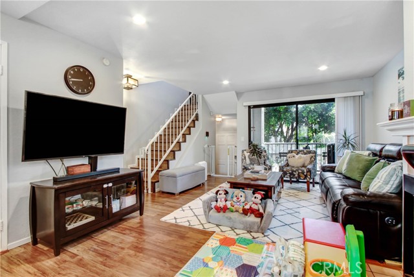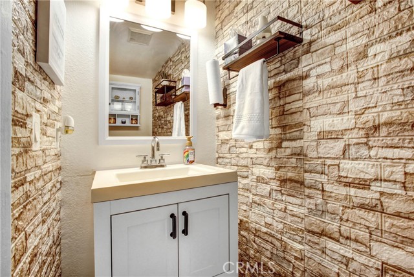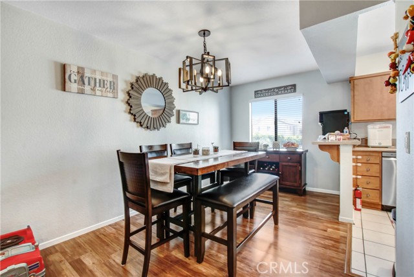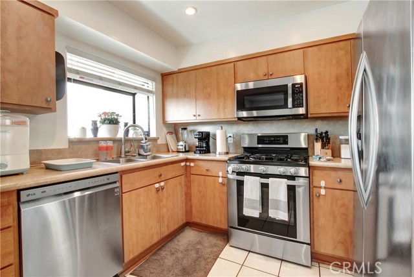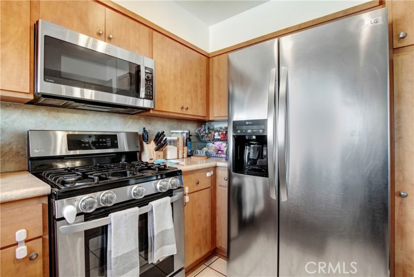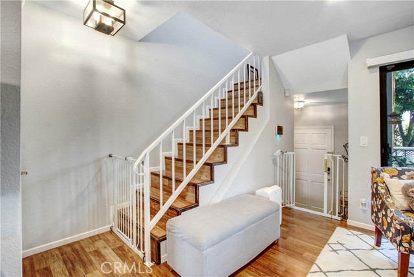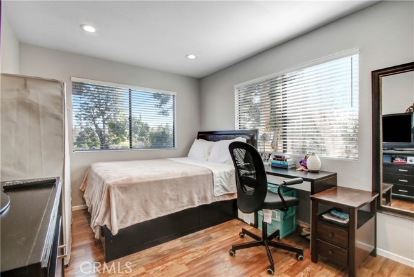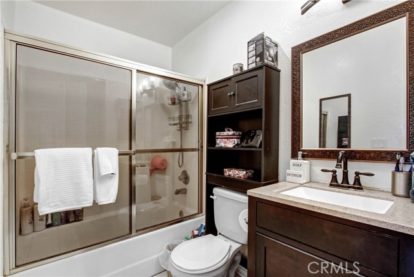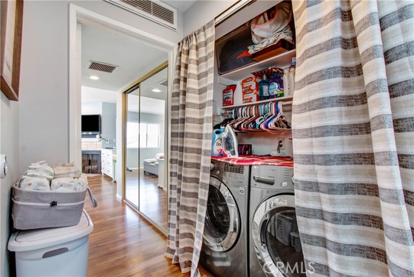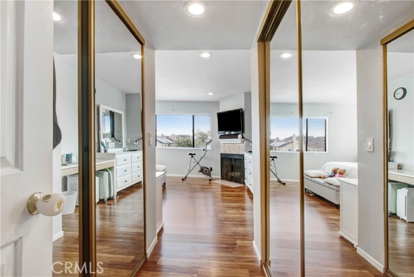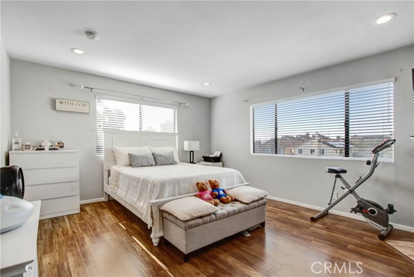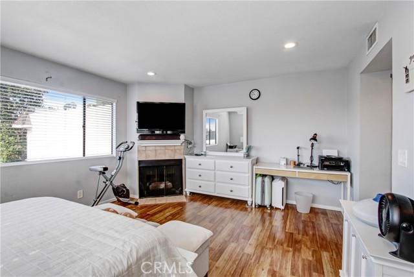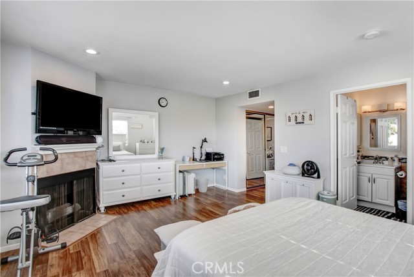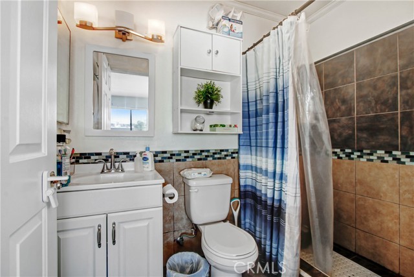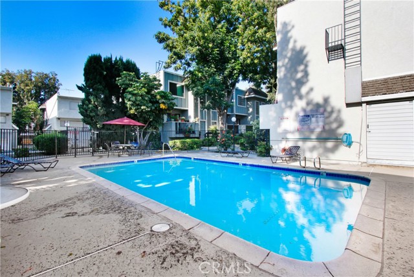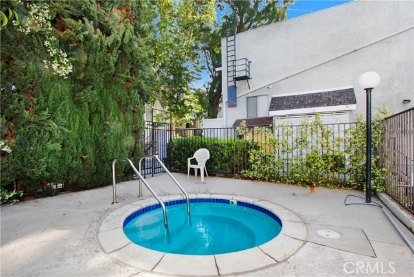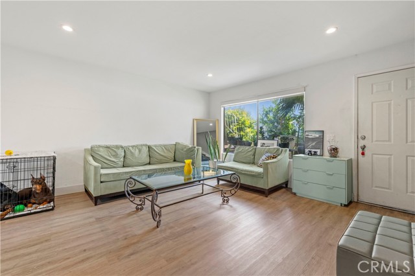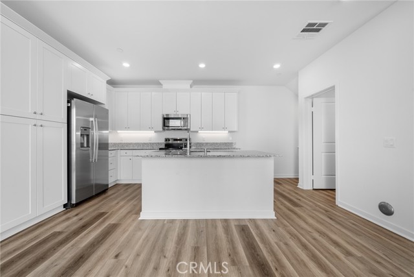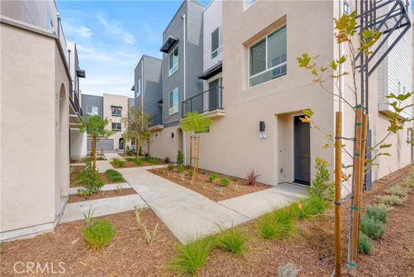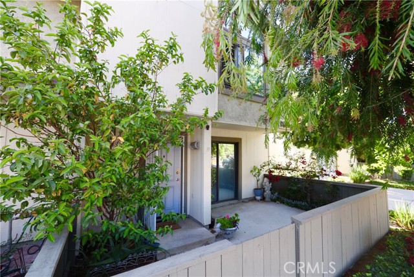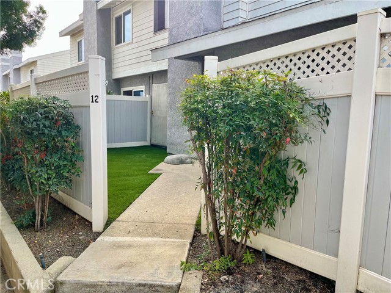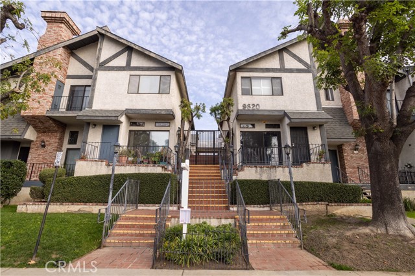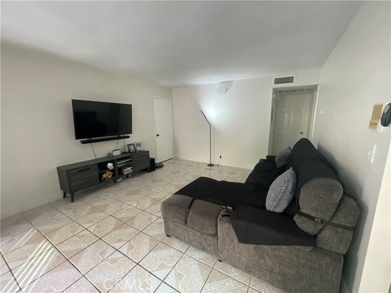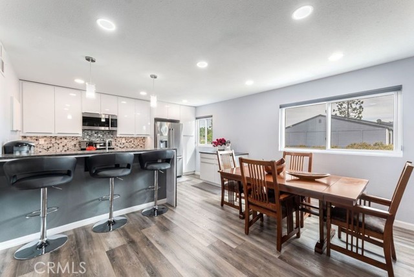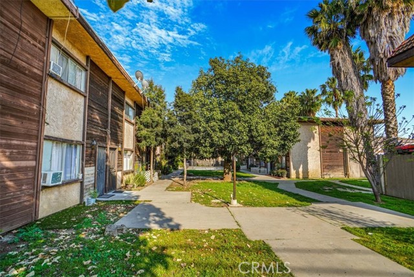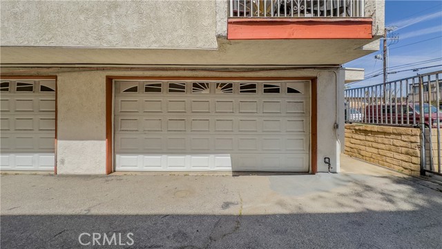9144 Burnet Avenue #50
North Hills, CA 91343
Sold
9144 Burnet Avenue #50
North Hills, CA 91343
Sold
Welcome home to this beautifully renovated tri-level townhouse at the heart of North Hills. This END-UNIT home with only 1 shared wall, has 3 bedrooms and 3.5 baths! The light and bright open floor plan features modern recessed lighting, a cozy fireplace, and leads to a great elevated balcony, perfect for outdoor relaxation. The mid level bathroom is beautifully renovated with wall paper stacked stone that is sure to impress your guests. Prepare your family meals in a sleek modern kitchen with stainless steel appliances. Upstairs you will find 2 bedroom suites each with their own bathrooms. The master bedroom has a rare fireplace and floor to ceiling mirrored closets. There is a conveniently located laundry nook that can easily be enclosed when not in use. The best surprise of this home is the BONUS 3rd bedroom and bathroom located next to the attached direct-access 2 car garage. This is a very clean and safe GATED complex with a sparkling pool and spa, lots of shade from mature trees and plenty of guest parking. Conveniently located near the 405 and 118 freeways, shopping, restaurants, and community parks. Call now! Don’t miss the opportunity to own this truly wonderful gem!
PROPERTY INFORMATION
| MLS # | SR23089042 | Lot Size | 37,497 Sq. Ft. |
| HOA Fees | $330/Monthly | Property Type | Condominium |
| Price | $ 489,900
Price Per SqFt: $ 398 |
DOM | 808 Days |
| Address | 9144 Burnet Avenue #50 | Type | Residential |
| City | North Hills | Sq.Ft. | 1,230 Sq. Ft. |
| Postal Code | 91343 | Garage | 2 |
| County | Los Angeles | Year Built | 1989 |
| Bed / Bath | 3 / 3 | Parking | 2 |
| Built In | 1989 | Status | Closed |
| Sold Date | 2023-07-06 |
INTERIOR FEATURES
| Has Laundry | Yes |
| Laundry Information | Gas Dryer Hookup, In Closet, Washer Hookup |
| Has Fireplace | Yes |
| Fireplace Information | Family Room, Master Bedroom |
| Has Appliances | Yes |
| Kitchen Appliances | Dishwasher, Gas Oven, Gas Range, Microwave, Refrigerator |
| Kitchen Information | Laminate Counters, Pots & Pan Drawers, Remodeled Kitchen |
| Kitchen Area | Dining Room, In Kitchen |
| Has Heating | Yes |
| Heating Information | Central |
| Room Information | All Bedrooms Up, Bonus Room, Living Room, Walk-In Closet |
| Has Cooling | Yes |
| Cooling Information | Central Air |
| Flooring Information | Carpet, Wood |
| InteriorFeatures Information | Recessed Lighting |
| EntryLocation | 2 |
| Entry Level | 2 |
| Has Spa | Yes |
| SpaDescription | Private, Association, In Ground |
| WindowFeatures | Blinds, Double Pane Windows, Drapes, Screens |
| SecuritySafety | Carbon Monoxide Detector(s), Gated Community, Smoke Detector(s) |
| Bathroom Information | Bathtub, Shower in Tub, Laminate Counters |
| Main Level Bedrooms | 3 |
| Main Level Bathrooms | 1 |
EXTERIOR FEATURES
| FoundationDetails | Block, Brick/Mortar, Concrete Perimeter, Stone |
| Roof | Other |
| Has Pool | Yes |
| Pool | Private, Association, In Ground |
| Has Patio | Yes |
| Patio | Front Porch |
| Has Fence | Yes |
| Fencing | Block, Brick, Masonry, Security, Wood, Wrought Iron |
WALKSCORE
MAP
MORTGAGE CALCULATOR
- Principal & Interest:
- Property Tax: $523
- Home Insurance:$119
- HOA Fees:$330.24
- Mortgage Insurance:
PRICE HISTORY
| Date | Event | Price |
| 07/06/2023 | Sold | $525,000 |
| 06/03/2023 | Pending | $489,900 |
| 05/22/2023 | Listed | $489,900 |

Topfind Realty
REALTOR®
(844)-333-8033
Questions? Contact today.
Interested in buying or selling a home similar to 9144 Burnet Avenue #50?
North Hills Similar Properties
Listing provided courtesy of Leo Bato, Beverly and Company, Inc.. Based on information from California Regional Multiple Listing Service, Inc. as of #Date#. This information is for your personal, non-commercial use and may not be used for any purpose other than to identify prospective properties you may be interested in purchasing. Display of MLS data is usually deemed reliable but is NOT guaranteed accurate by the MLS. Buyers are responsible for verifying the accuracy of all information and should investigate the data themselves or retain appropriate professionals. Information from sources other than the Listing Agent may have been included in the MLS data. Unless otherwise specified in writing, Broker/Agent has not and will not verify any information obtained from other sources. The Broker/Agent providing the information contained herein may or may not have been the Listing and/or Selling Agent.
