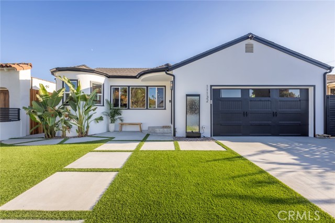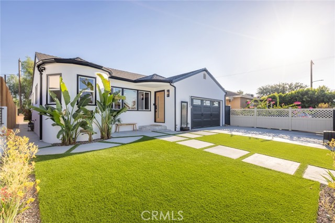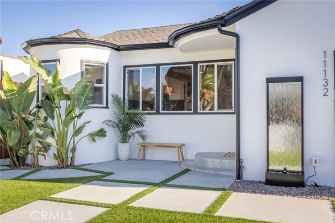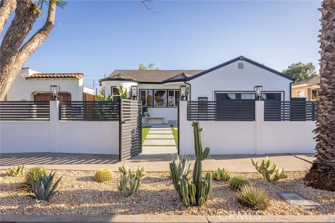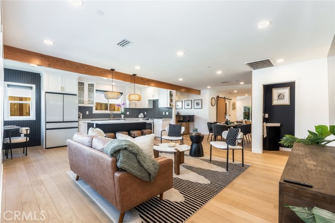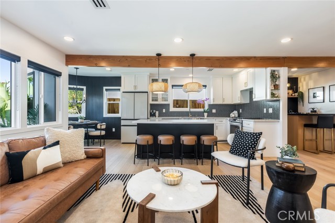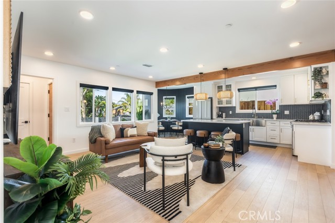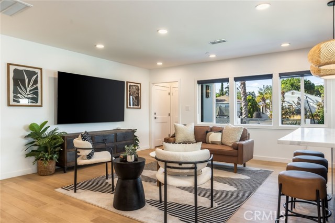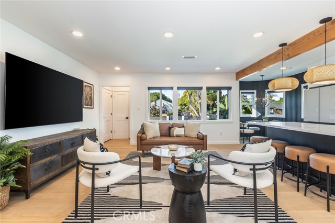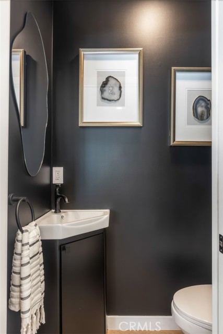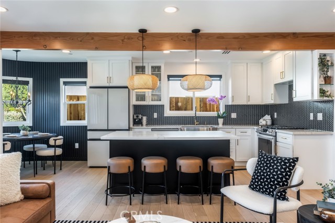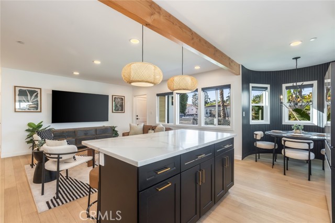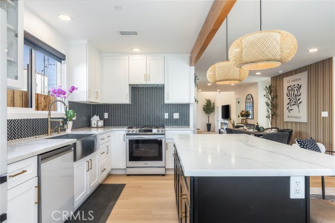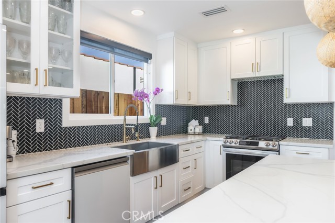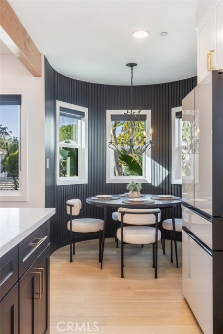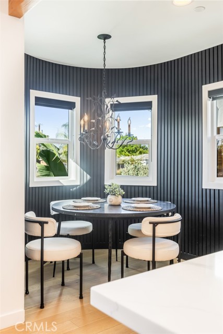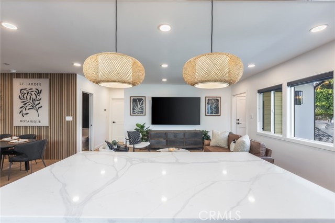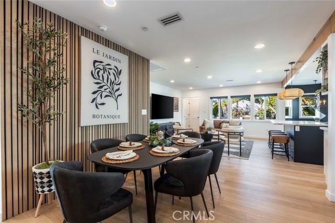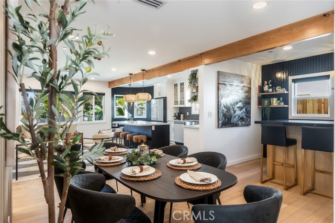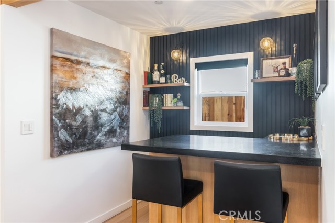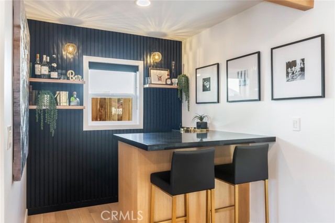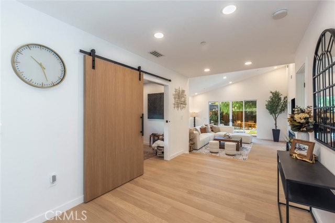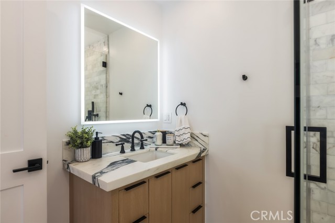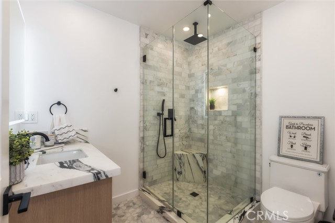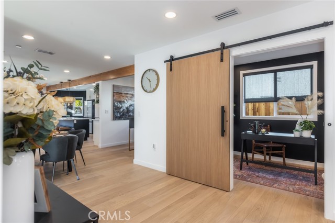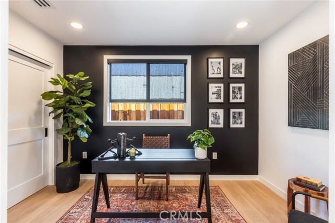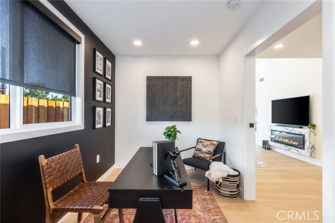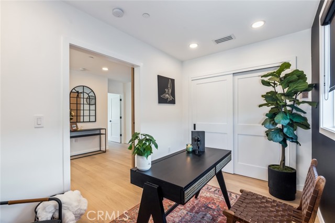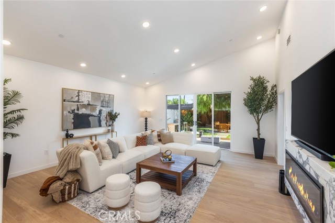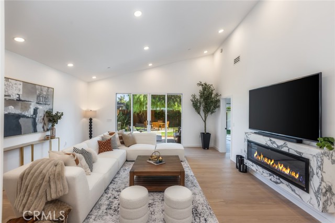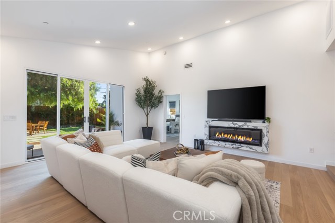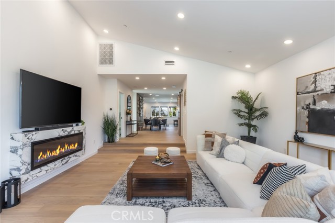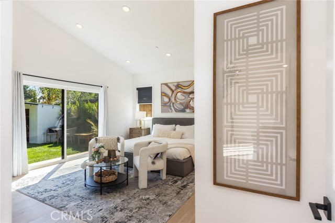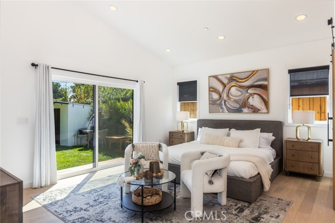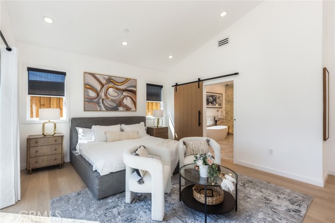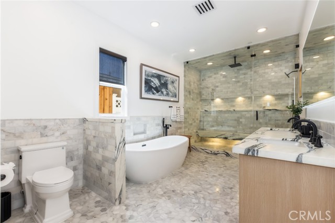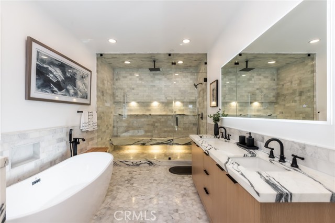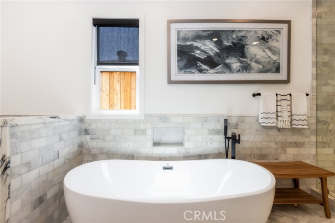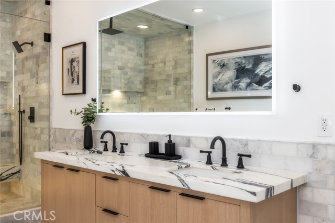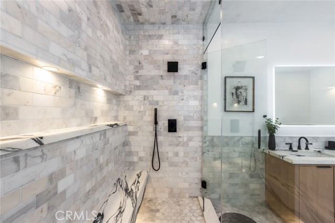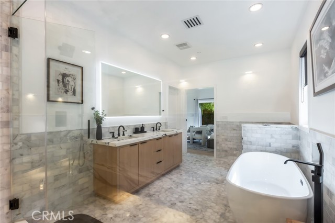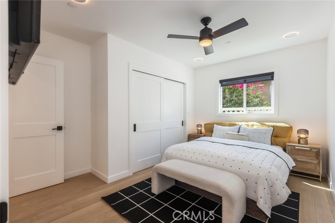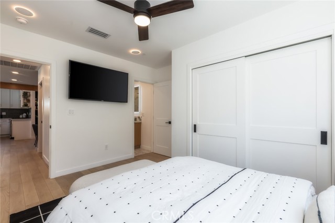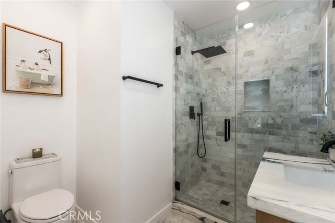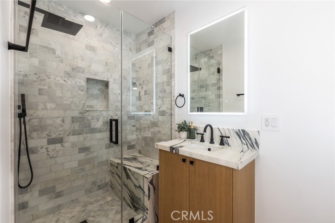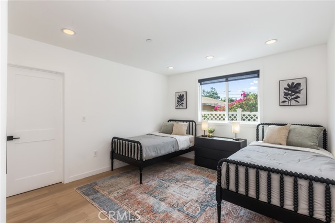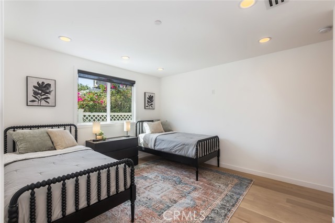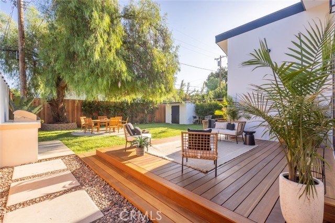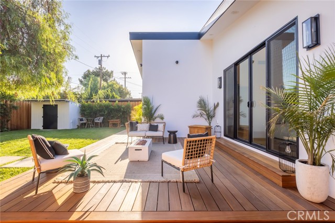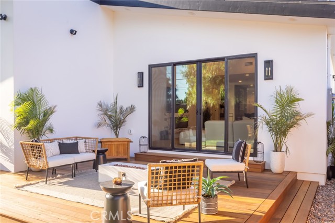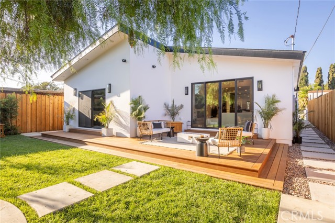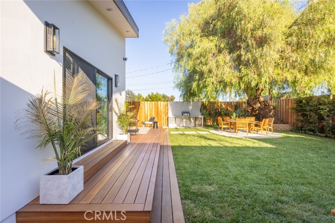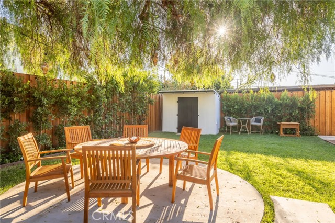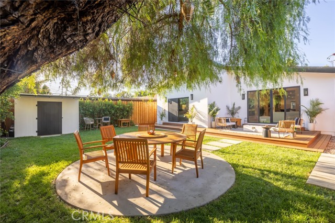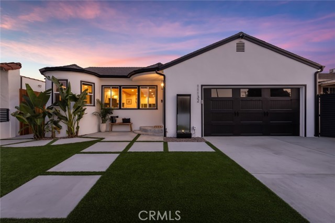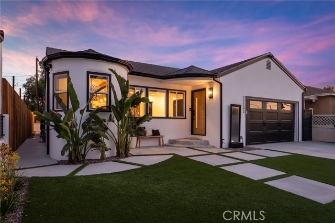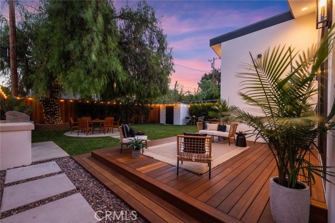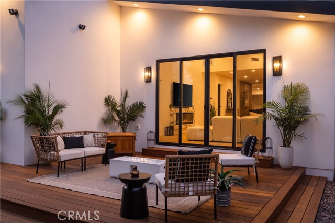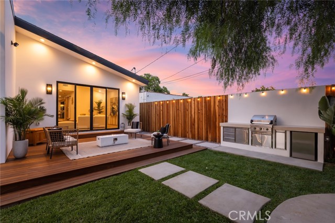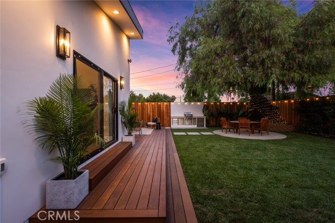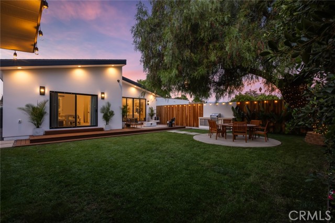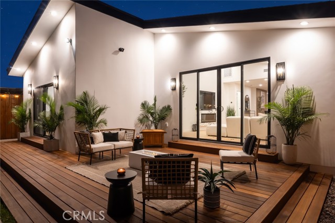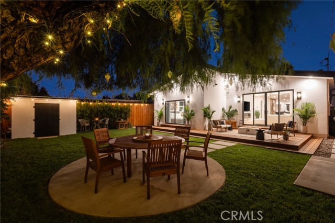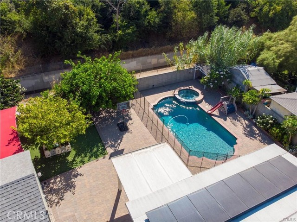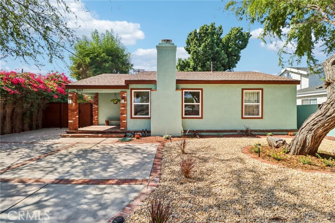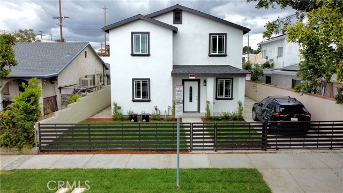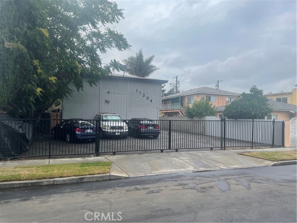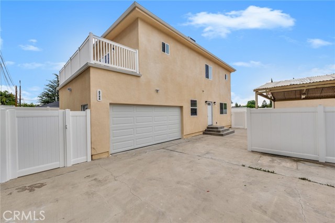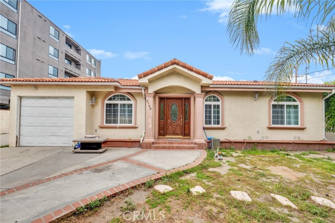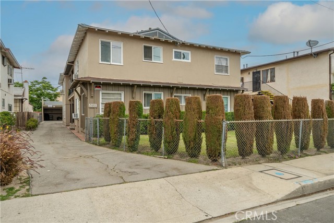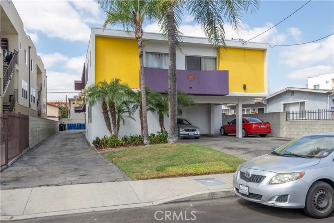11132 Emelita Street
North Hollywood, CA 91601
*Open House Nov 9 / 10th Cancelled - Signed Contract - Thank you for your interest!* Welcome to 11132 Emelita St in North Hollywood, a fully remodeled and expanded 4-bedroom, 3.5-bathroom home offering 2,395 square feet of luxurious living space. This stunning property showcases top-of-the-line materials and upgrades, making it a true gem in the neighborhood. Step inside to discover real hardwood flooring throughout, vaulted ceilings that create an open and airy ambiance, and a beautifully designed kitchen equipped with stainless steel appliances, perfect for both everyday living and entertaining. The primary suite is a retreat of its own, featuring a massive waterfall shower, a soaking tub, and high-end finishes that exude luxury and relaxation. EV Vehicle outlet ready in the garage and the backyard features hot tub ready electrical and gas piping. Designed with both comfort and functionality in mind, the home offers excellent sound and temperature insulation for year-round comfort. Outside, your very own private oasis awaits, complete with a privacy fence, security gate, and an old-growth tree that provides shade and a serene space for outdoor enjoyment. This remarkable property offers the perfect blend of style, comfort, and privacy, all within a desirable North Hollywood location. Don’t miss the opportunity to make 11132 Emelita St your new home!
PROPERTY INFORMATION
| MLS # | SR24188429 | Lot Size | 6,474 Sq. Ft. |
| HOA Fees | $0/Monthly | Property Type | Single Family Residence |
| Price | $ 1,495,000
Price Per SqFt: $ 624 |
DOM | 448 Days |
| Address | 11132 Emelita Street | Type | Residential |
| City | North Hollywood | Sq.Ft. | 2,395 Sq. Ft. |
| Postal Code | 91601 | Garage | 2 |
| County | Los Angeles | Year Built | 1939 |
| Bed / Bath | 4 / 3.5 | Parking | 2 |
| Built In | 1939 | Status | Active |
INTERIOR FEATURES
| Has Laundry | Yes |
| Laundry Information | In Garage |
| Has Fireplace | Yes |
| Fireplace Information | Family Room, Gas |
| Has Appliances | Yes |
| Kitchen Appliances | Dishwasher, Freezer, Disposal, Gas Range, Range Hood, Refrigerator |
| Kitchen Information | Kitchen Island, Quartz Counters, Remodeled Kitchen |
| Kitchen Area | Breakfast Nook, In Kitchen |
| Has Heating | Yes |
| Heating Information | Central |
| Room Information | Entry, Family Room, Kitchen, Laundry, Living Room, Main Floor Bedroom, Main Floor Primary Bedroom, Primary Bathroom, Primary Bedroom, Office, See Remarks |
| Has Cooling | Yes |
| Cooling Information | Central Air |
| Flooring Information | Wood |
| InteriorFeatures Information | Bar, Ceiling Fan(s), High Ceilings, Living Room Deck Attached, Open Floorplan, Quartz Counters, Recessed Lighting, Storage, Wet Bar |
| EntryLocation | Front |
| Entry Level | 1 |
| WindowFeatures | Blinds, Double Pane Windows |
| SecuritySafety | Carbon Monoxide Detector(s), Security Lights, Smoke Detector(s) |
| Main Level Bedrooms | 4 |
| Main Level Bathrooms | 4 |
EXTERIOR FEATURES
| ExteriorFeatures | Lighting |
| FoundationDetails | Raised |
| Roof | Shingle |
| Has Pool | No |
| Pool | None |
| Has Patio | Yes |
| Patio | Deck, Rear Porch |
| Has Fence | Yes |
| Fencing | Vinyl, Wood, Wrought Iron |
| Has Sprinklers | Yes |
WALKSCORE
MAP
MORTGAGE CALCULATOR
- Principal & Interest:
- Property Tax: $1,595
- Home Insurance:$119
- HOA Fees:$0
- Mortgage Insurance:
PRICE HISTORY
| Date | Event | Price |
| 10/04/2024 | Pending | $1,495,000 |
| 09/11/2024 | Listed | $1,495,000 |

Topfind Realty
REALTOR®
(844)-333-8033
Questions? Contact today.
Use a Topfind agent and receive a cash rebate of up to $14,950
Listing provided courtesy of Tomik Der, Real Brokerage Technologies, Inc.. Based on information from California Regional Multiple Listing Service, Inc. as of #Date#. This information is for your personal, non-commercial use and may not be used for any purpose other than to identify prospective properties you may be interested in purchasing. Display of MLS data is usually deemed reliable but is NOT guaranteed accurate by the MLS. Buyers are responsible for verifying the accuracy of all information and should investigate the data themselves or retain appropriate professionals. Information from sources other than the Listing Agent may have been included in the MLS data. Unless otherwise specified in writing, Broker/Agent has not and will not verify any information obtained from other sources. The Broker/Agent providing the information contained herein may or may not have been the Listing and/or Selling Agent.
