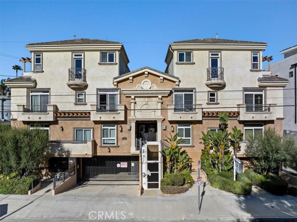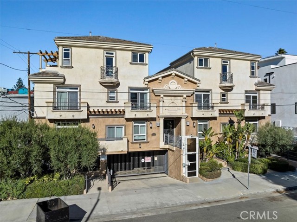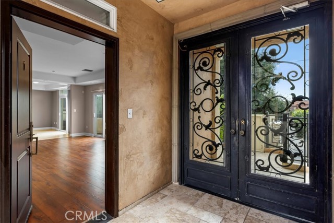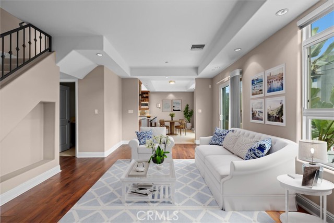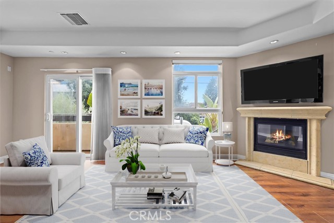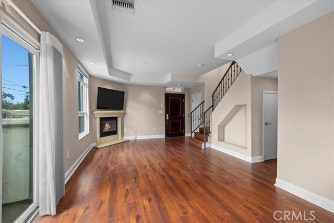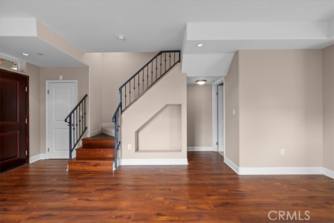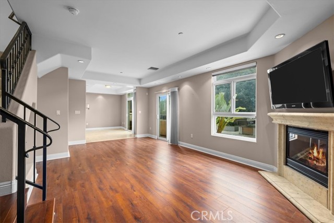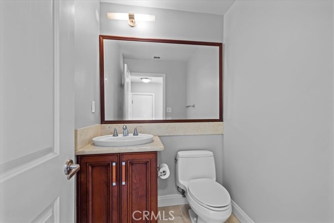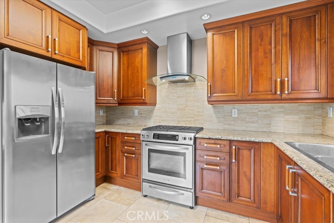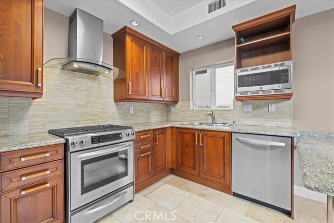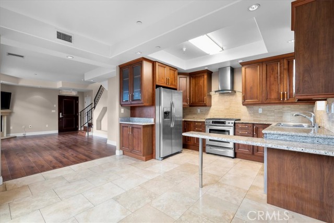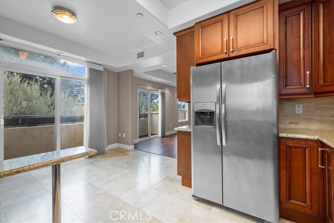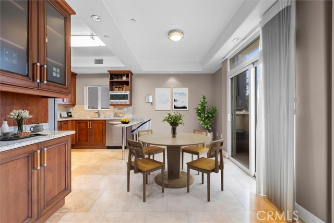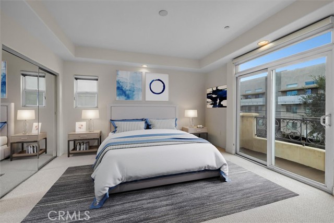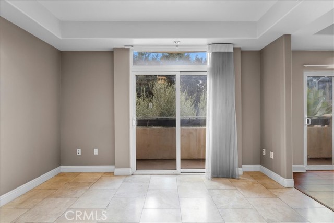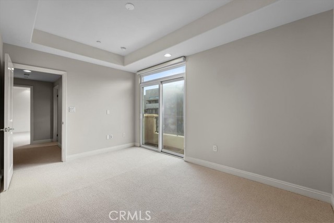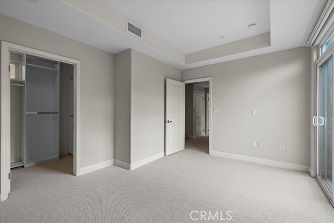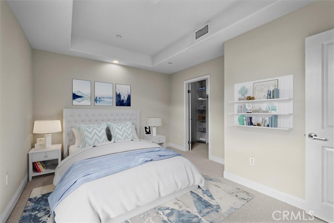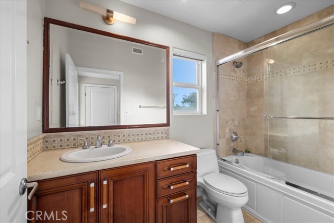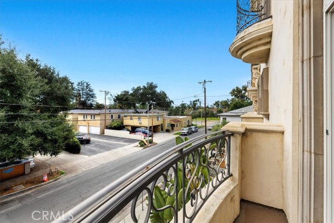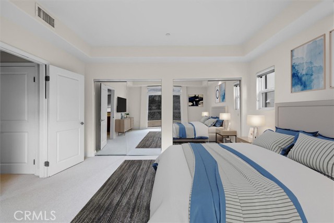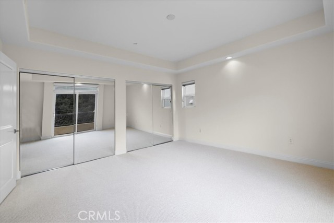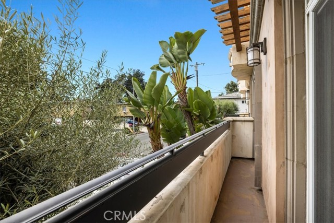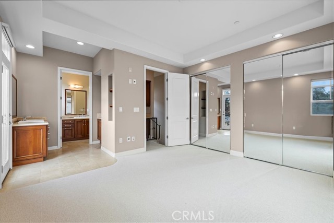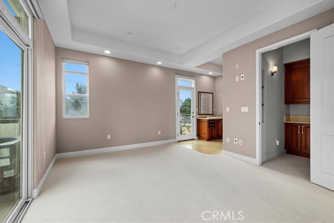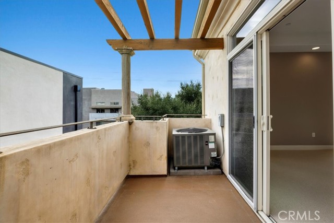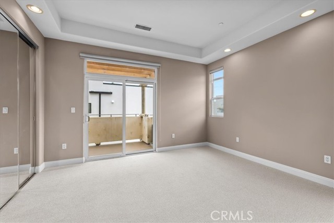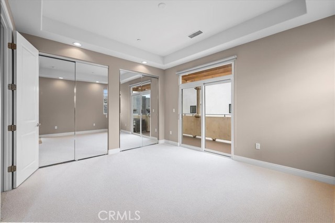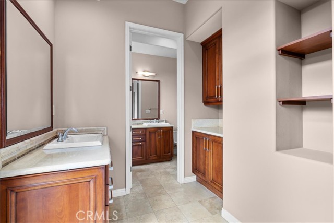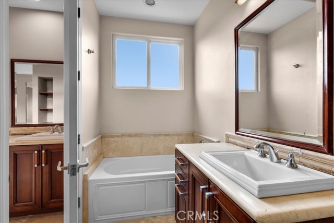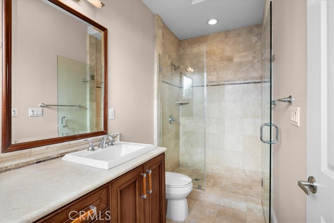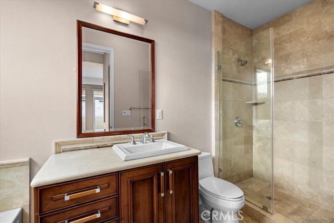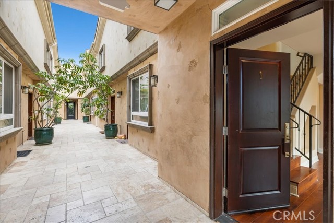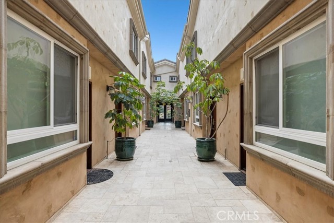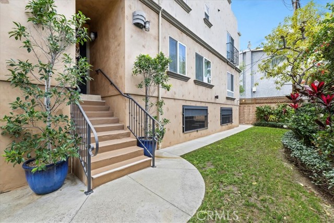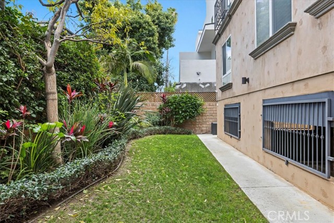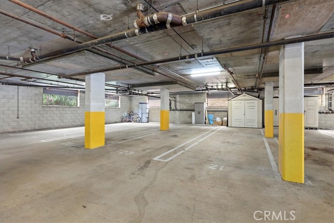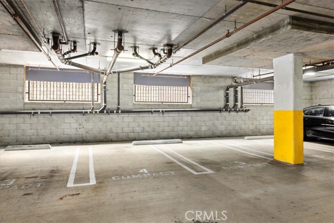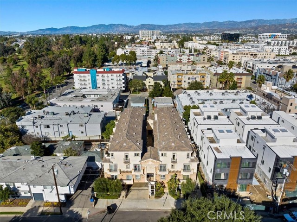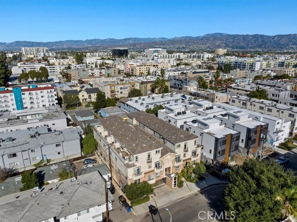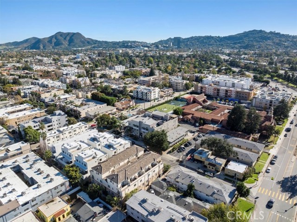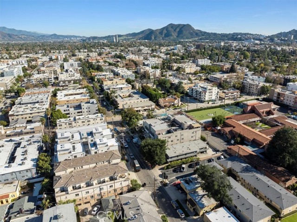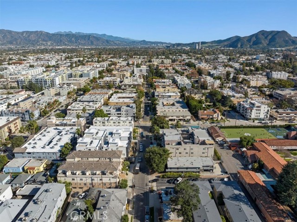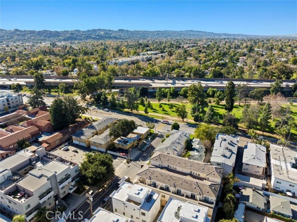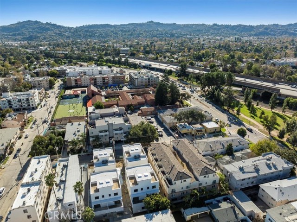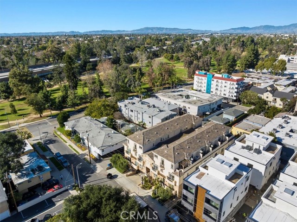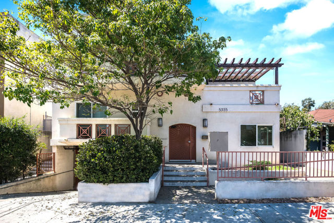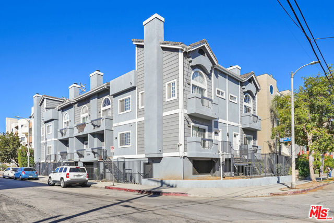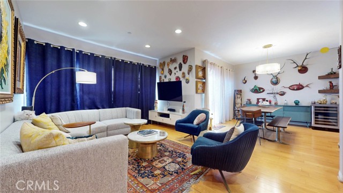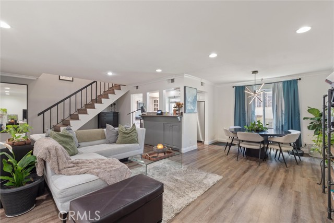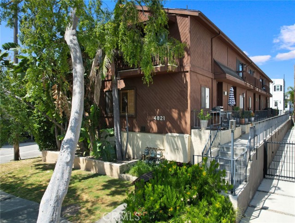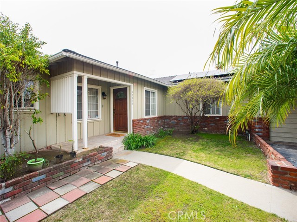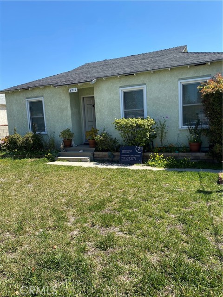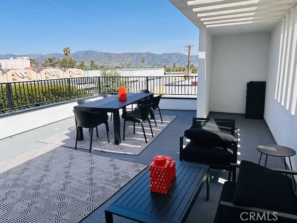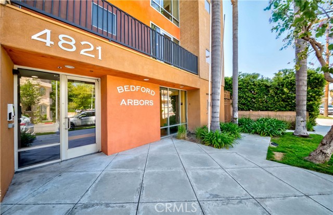11323 Huston Street #1
North Hollywood, CA 91601
Sold
11323 Huston Street #1
North Hollywood, CA 91601
Sold
Welcome to 11323 Huston Street, Unit #1, a stunning 3-bedroom, 3 bathroom, 1600 square foot tri-level corner end unit townhouse located in the heart of NoHo Arts District and adjacent to Studio City. This turnkey home is move-in ready and boasts an abundance of natural light, creating a warm and inviting atmosphere throughout. Step inside to discover freshly painted interior walls and brand-new wall-to-wall carpet in all three spacious bedrooms and the hallway and both staircases. The living room, dining area, and kitchen feature stylish laminate and tile flooring, adding a touch of modern elegance to this Mediterranean-style home. There are many viewing balconies throughout the unit offering plenty of outdoor living space! The main level showcases high ceilings and recessed lighting, accentuating the spaciousness and sophistication of the property. The kitchen is a chef's dream, equipped with stainless steel appliances and granite countertops and plenty of cabinet storage space perfect for preparing delicious meals. The primary bedroom suite is large and spacious on the third level and has a spacious viewing balcony deck with a large wall to wall mirrored closet and has an attached primary bathroom suite with travertine tile flooring, soaking tub, glass shower stall with matching tile and two sinks! The two guest bedrooms are located on the second level both with viewing balconies and the right side bedroom has a walk-in closet with built-in organizers! The hallway full bathroom is located conveniently in between both bedrooms on the second floor! Convenience is key with a full size stackable washer/dryer inside the unit, central AC and forced air furnace, brand new gas water heater and is located in a secure gated HOA for peace of mind and includes three assigned garage parking spaces with storage shed included! This pet-friendly residence has a rear common area, grassy backyard and private courtyard inside the community! Located adjacent to Valley Village Park in West Toluca Lake just moments away from the vibrant NOHO Arts District, North Hollywood Recreation Center, Universal Studios, Burbank Airport, and major freeways, this home offers the perfect blend of urban convenience and suburban tranquility. Priced below market value for a quick sale, this front-end unit won't last long. Don't miss out on the opportunity to make this exceptionally newer townhouse your new home sweet home for the New Year!
PROPERTY INFORMATION
| MLS # | SB24002361 | Lot Size | 11,887 Sq. Ft. |
| HOA Fees | $450/Monthly | Property Type | Townhouse |
| Price | $ 799,900
Price Per SqFt: $ 500 |
DOM | 696 Days |
| Address | 11323 Huston Street #1 | Type | Residential |
| City | North Hollywood | Sq.Ft. | 1,600 Sq. Ft. |
| Postal Code | 91601 | Garage | 3 |
| County | Los Angeles | Year Built | 2008 |
| Bed / Bath | 3 / 2.5 | Parking | 3 |
| Built In | 2008 | Status | Closed |
| Sold Date | 2024-02-21 |
INTERIOR FEATURES
| Has Laundry | Yes |
| Laundry Information | Dryer Included, Gas Dryer Hookup, In Closet, Inside, Upper Level, Stackable, Washer Hookup, Washer Included |
| Has Fireplace | Yes |
| Fireplace Information | Living Room, Gas |
| Has Appliances | Yes |
| Kitchen Appliances | Dishwasher, Free-Standing Range, Gas Range, Gas Cooktop, Gas Water Heater, Ice Maker, Microwave, Range Hood, Self Cleaning Oven, Vented Exhaust Fan, Water Heater, Water Line to Refrigerator |
| Kitchen Information | Granite Counters, Kitchen Island |
| Kitchen Area | Breakfast Counter / Bar, Breakfast Nook, Dining Room |
| Has Heating | Yes |
| Heating Information | Central, Forced Air, Natural Gas |
| Room Information | Dressing Area, Entry, Kitchen, Living Room, Primary Bathroom, Primary Bedroom, Primary Suite, Walk-In Closet |
| Has Cooling | Yes |
| Cooling Information | Central Air, Electric |
| Flooring Information | Carpet, Laminate, Tile |
| InteriorFeatures Information | 2 Staircases, Balcony, Built-in Features, Copper Plumbing Full, Crown Molding, Granite Counters, Living Room Balcony, Recessed Lighting, Storage, Unfurnished |
| DoorFeatures | Mirror Closet Door(s), Panel Doors, Sliding Doors |
| EntryLocation | Main Level with Steps to main entrance door. |
| Entry Level | 2 |
| Has Spa | No |
| SpaDescription | None |
| WindowFeatures | Blinds, Custom Covering, Double Pane Windows, Roller Shields, Screens |
| SecuritySafety | Automatic Gate, Carbon Monoxide Detector(s), Fire and Smoke Detection System, Fire Sprinkler System, Gated Community, Security Lights, Smoke Detector(s) |
| Bathroom Information | Bathtub, Low Flow Shower, Low Flow Toilet(s), Shower, Shower in Tub, Double Sinks in Primary Bath, Exhaust fan(s), Granite Counters, Soaking Tub, Upgraded, Vanity area, Walk-in shower |
| Main Level Bedrooms | 0 |
| Main Level Bathrooms | 1 |
EXTERIOR FEATURES
| ExteriorFeatures | Lighting, Satellite Dish |
| FoundationDetails | Concrete Perimeter, Slab |
| Roof | Composition |
| Has Pool | No |
| Pool | None |
| Has Patio | Yes |
| Patio | Concrete, Deck, Enclosed, Slab, Wrap Around |
WALKSCORE
MAP
MORTGAGE CALCULATOR
- Principal & Interest:
- Property Tax: $853
- Home Insurance:$119
- HOA Fees:$450
- Mortgage Insurance:
PRICE HISTORY
| Date | Event | Price |
| 02/06/2024 | Pending | $799,900 |
| 01/05/2024 | Listed | $799,900 |

Topfind Realty
REALTOR®
(844)-333-8033
Questions? Contact today.
Interested in buying or selling a home similar to 11323 Huston Street #1?
North Hollywood Similar Properties
Listing provided courtesy of Sam Xavier, Compass. Based on information from California Regional Multiple Listing Service, Inc. as of #Date#. This information is for your personal, non-commercial use and may not be used for any purpose other than to identify prospective properties you may be interested in purchasing. Display of MLS data is usually deemed reliable but is NOT guaranteed accurate by the MLS. Buyers are responsible for verifying the accuracy of all information and should investigate the data themselves or retain appropriate professionals. Information from sources other than the Listing Agent may have been included in the MLS data. Unless otherwise specified in writing, Broker/Agent has not and will not verify any information obtained from other sources. The Broker/Agent providing the information contained herein may or may not have been the Listing and/or Selling Agent.
