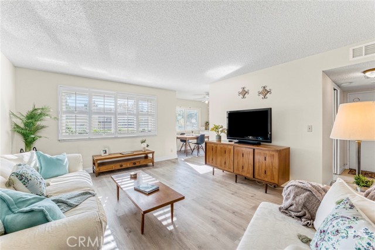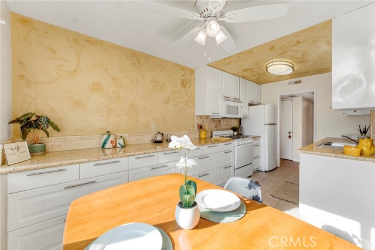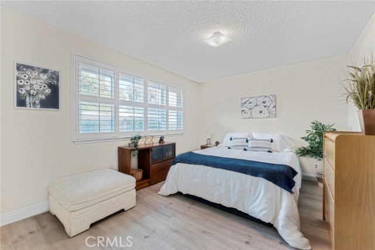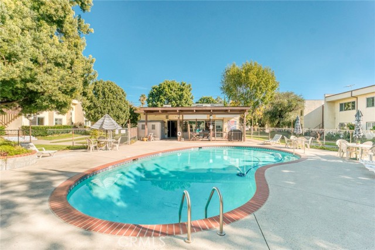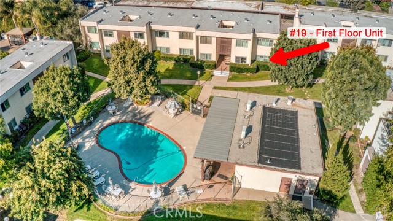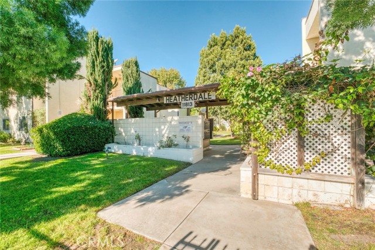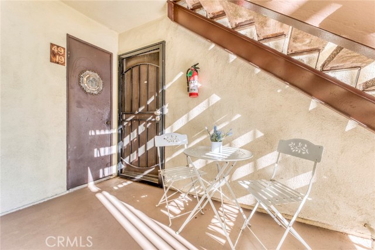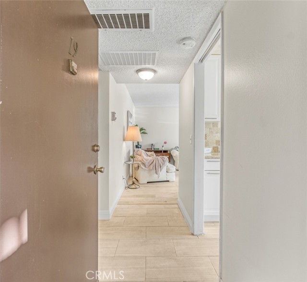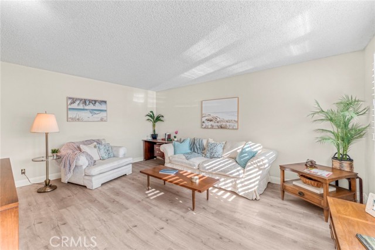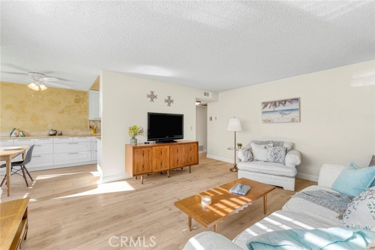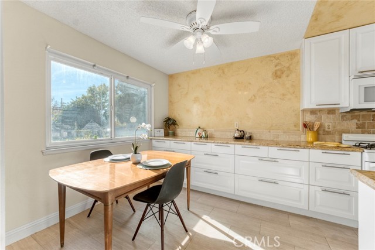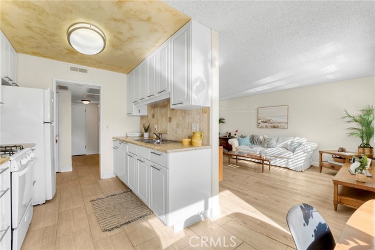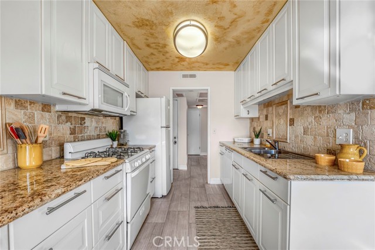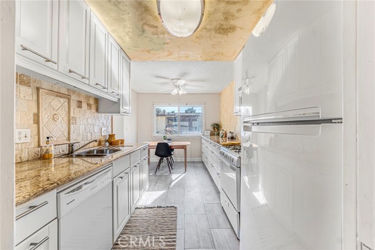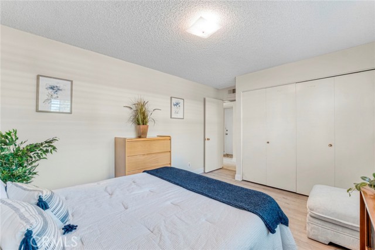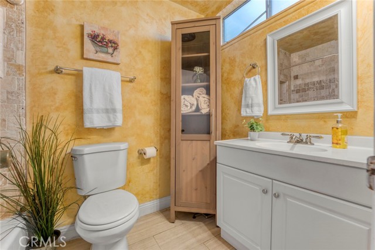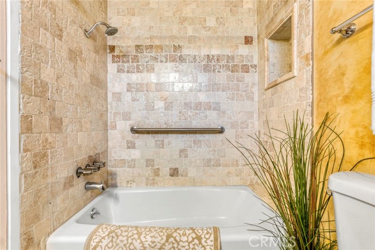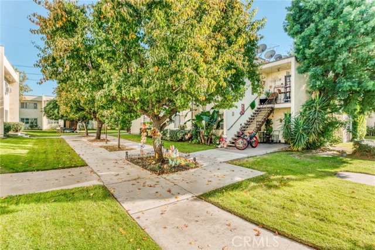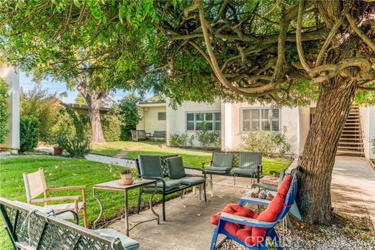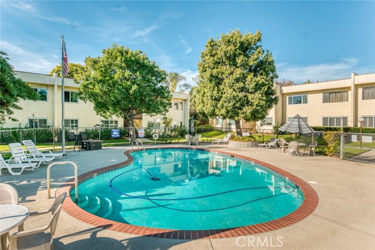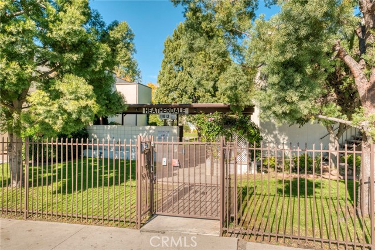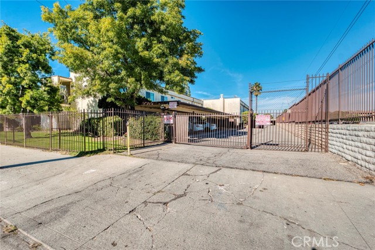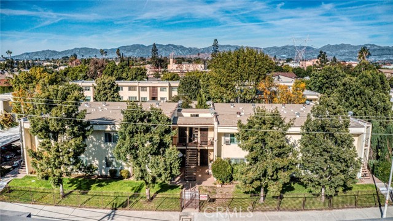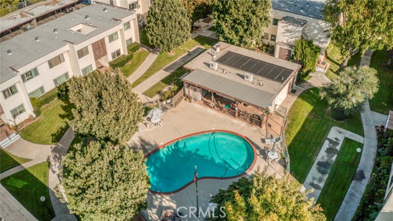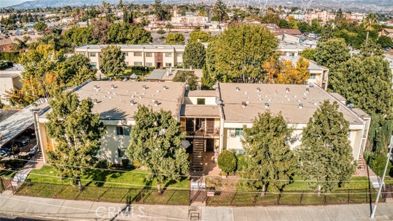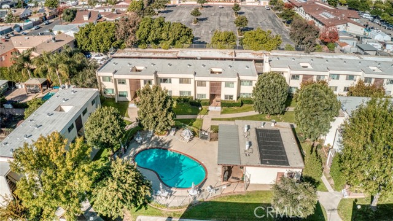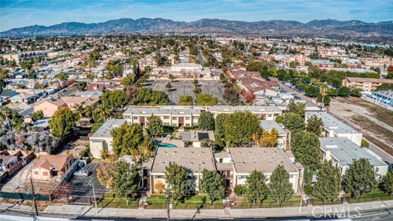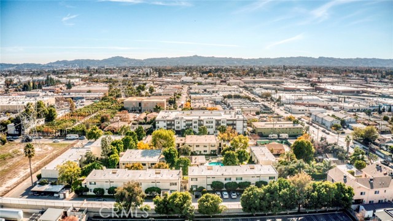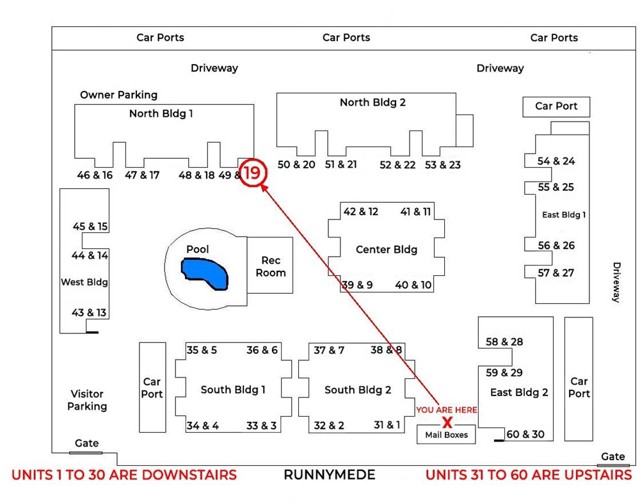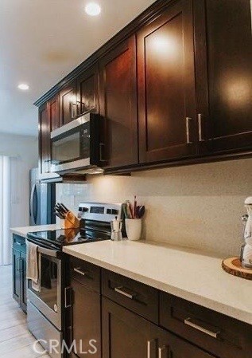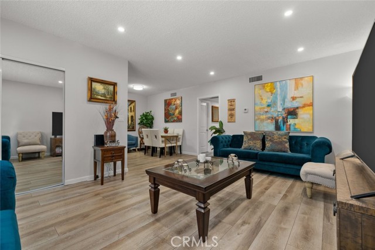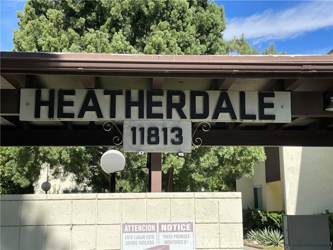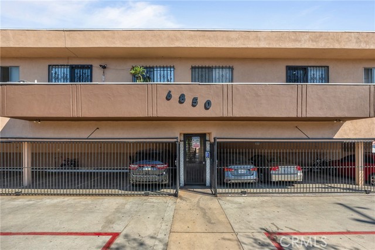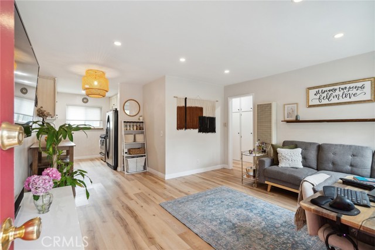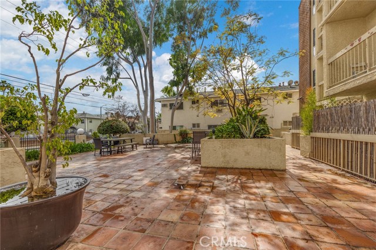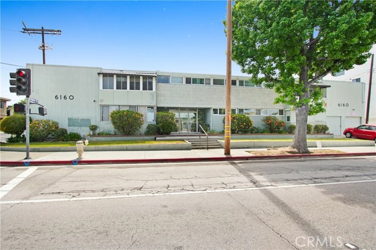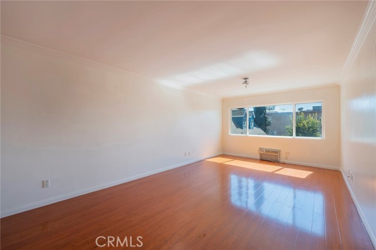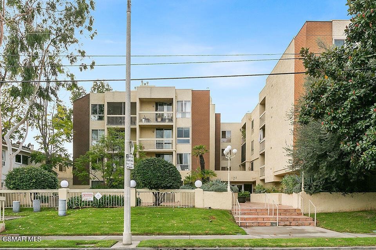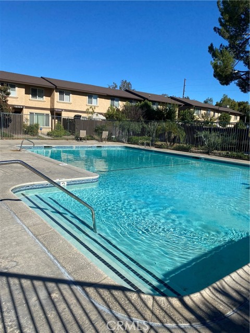11813 Runnymede Street #19
North Hollywood, CA 91605
Sold
11813 Runnymede Street #19
North Hollywood, CA 91605
Sold
Presenting a rare opportunity to acquire a first floor end unit in Heatherdale, a 55+ community in the San Fernando Valley! This stunning first floor end unit has been remodeled and meticulously maintained with a gorgeous kitchen with custom cabinets, granite countertops, and a tumbled stone backsplash. The cabinets and counters extend into the dining room so there is loads of storage space and an ideal set up for serving and entertaining. The spacious living room has plank flooring and is light and airy with plantation shutters on the windows. The bedroom has plantation shutters as well, lots of space, and a generous sized closet. The bathroom has also been beautifully remodeled with sleek vanity, and tub/shower with beautiful tumbled stone tile. The single carport space has additional storage as well. The grounds of Heatherdale are like a resort with lush gardens, with multiple seating areas, a great pool and clubhouse and the community is completely gated. There are 2 laundry rooms, and small pets are welcome. The monthly fees include, heat and cooling, gas, water, sewer, trash, common area maintenance and pool service, as well as property taxes. You just pay your electric bill! IMPORTANT INFORMATION: This is a 55+ community and the stock cooperative ownership requires an all cash purchase and there are no exceptions. The unit cannot be rented, so no investors. First floor units are very rare and this one is located near the pool at the back of the community.
PROPERTY INFORMATION
| MLS # | BB23225993 | Lot Size | 103,237 Sq. Ft. |
| HOA Fees | $484/Monthly | Property Type | Stock Cooperative |
| Price | $ 340,000
Price Per SqFt: $ 453 |
DOM | 663 Days |
| Address | 11813 Runnymede Street #19 | Type | Residential |
| City | North Hollywood | Sq.Ft. | 750 Sq. Ft. |
| Postal Code | 91605 | Garage | N/A |
| County | Los Angeles | Year Built | 1970 |
| Bed / Bath | 1 / 1 | Parking | N/A |
| Built In | 1970 | Status | Closed |
| Sold Date | 2024-01-23 |
INTERIOR FEATURES
| Has Laundry | Yes |
| Laundry Information | Community |
| Has Fireplace | No |
| Fireplace Information | None |
| Has Appliances | Yes |
| Kitchen Appliances | Free-Standing Range, Microwave, Refrigerator |
| Kitchen Information | Granite Counters |
| Kitchen Area | Area |
| Has Heating | Yes |
| Heating Information | Central |
| Room Information | Kitchen, Living Room |
| Has Cooling | Yes |
| Cooling Information | Central Air |
| InteriorFeatures Information | Ceiling Fan(s) |
| EntryLocation | ground level |
| Entry Level | 1 |
| WindowFeatures | Plantation Shutters |
| Bathroom Information | Shower in Tub |
| Main Level Bedrooms | 1 |
| Main Level Bathrooms | 1 |
EXTERIOR FEATURES
| Has Pool | No |
| Pool | Association, Community |
WALKSCORE
MAP
MORTGAGE CALCULATOR
- Principal & Interest:
- Property Tax: $363
- Home Insurance:$119
- HOA Fees:$483.96
- Mortgage Insurance:
PRICE HISTORY
| Date | Event | Price |
| 01/23/2024 | Sold | $340,000 |
| 12/15/2023 | Listed | $365,000 |

Topfind Realty
REALTOR®
(844)-333-8033
Questions? Contact today.
Interested in buying or selling a home similar to 11813 Runnymede Street #19?
North Hollywood Similar Properties
Listing provided courtesy of Grace Miranda, Keller Williams Realty World Media Center. Based on information from California Regional Multiple Listing Service, Inc. as of #Date#. This information is for your personal, non-commercial use and may not be used for any purpose other than to identify prospective properties you may be interested in purchasing. Display of MLS data is usually deemed reliable but is NOT guaranteed accurate by the MLS. Buyers are responsible for verifying the accuracy of all information and should investigate the data themselves or retain appropriate professionals. Information from sources other than the Listing Agent may have been included in the MLS data. Unless otherwise specified in writing, Broker/Agent has not and will not verify any information obtained from other sources. The Broker/Agent providing the information contained herein may or may not have been the Listing and/or Selling Agent.
