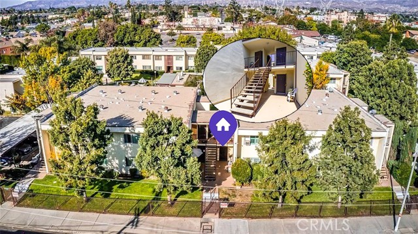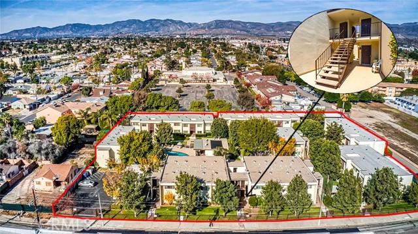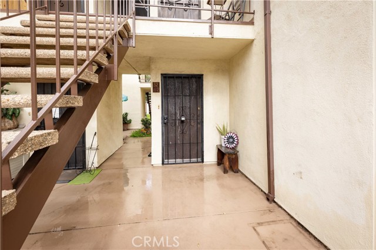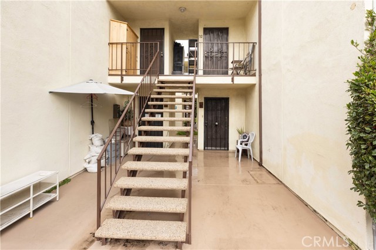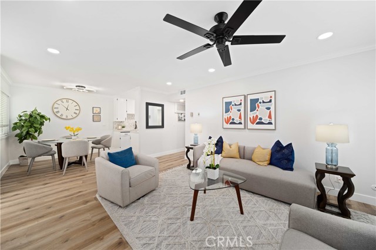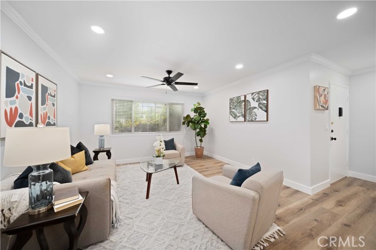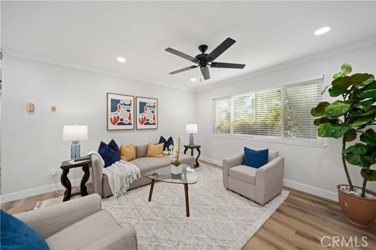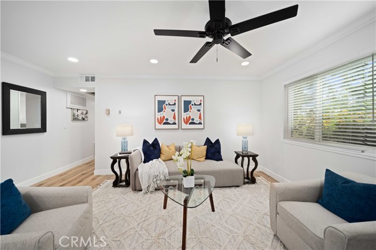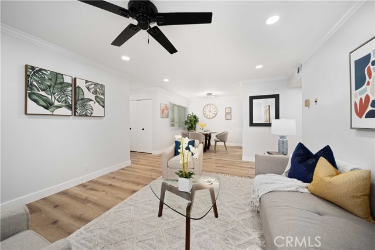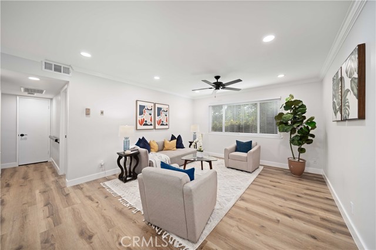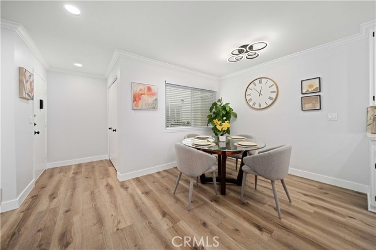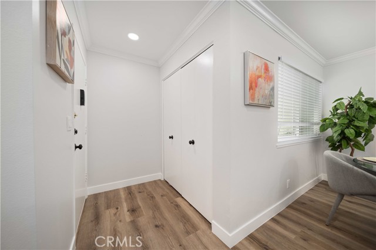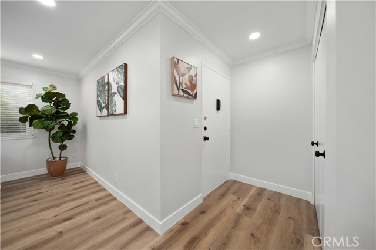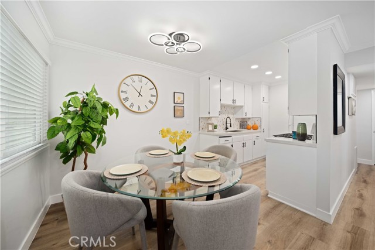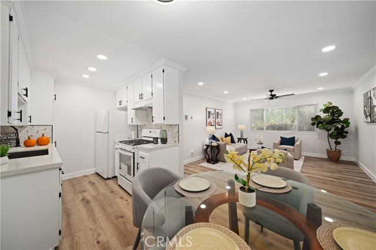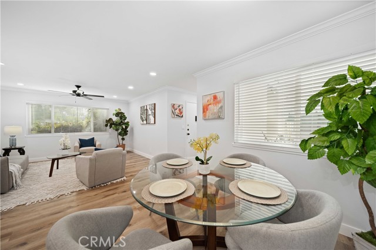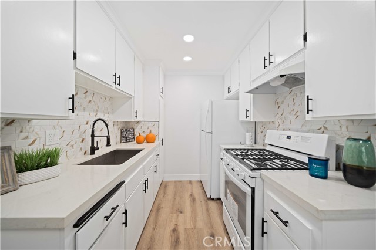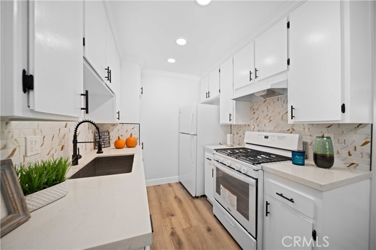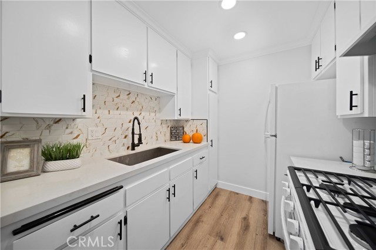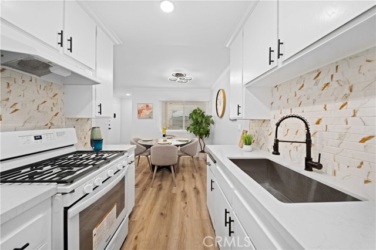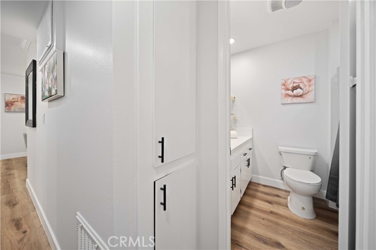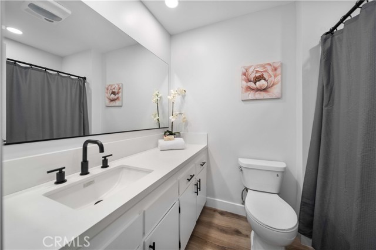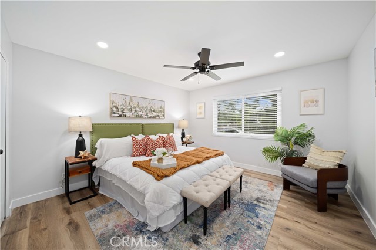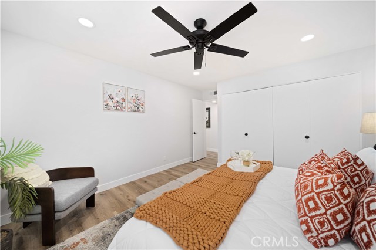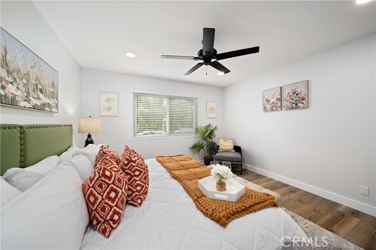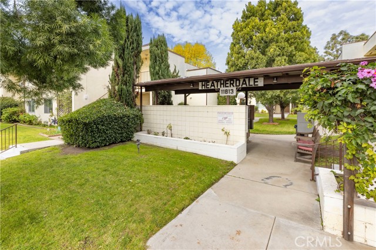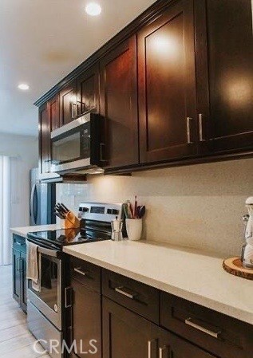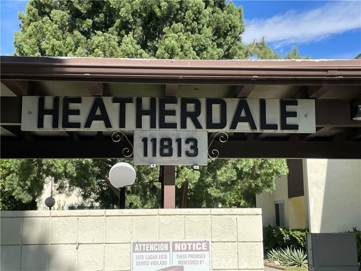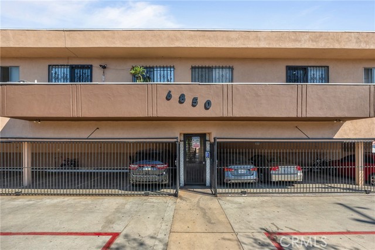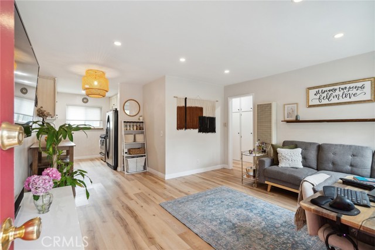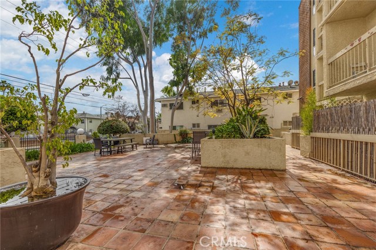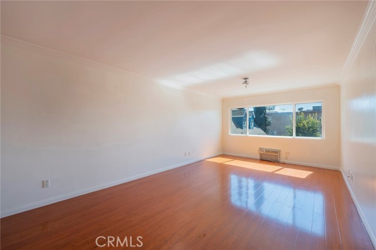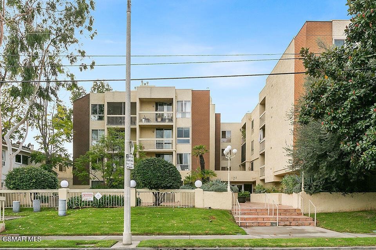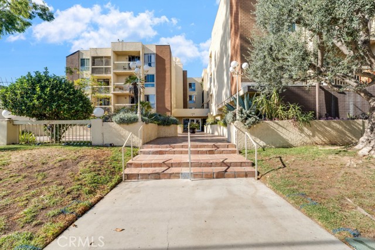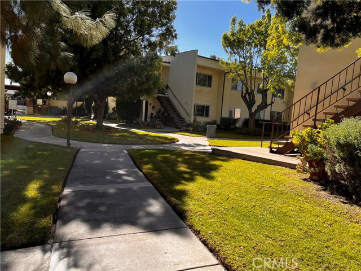11813 Runnymede Street #2
North Hollywood, CA 91605
Sold
11813 Runnymede Street #2
North Hollywood, CA 91605
Sold
Welcome to our 55+ senior Co-op Resort style gated community! Rare and hard to find a first floor front unit in the desirable North Hollywood area. This charming downstairs newly remodeled unit is beautiful laminate flooring, recessed lighting, and beautiful natural light. The perfect one bedroom layout with generous sized close space in the entry, hall, and bedroom. The unit comes with one designated carport space with additional storage as well. and additional uncovered guest spaces for visitors, all located behind the automatic gates. Plus, you can take advantage of the two laundry rooms on the premises. with beautiful gardens, multiple seating areas, a great pool and clubhouse, the community is completely gated. You even have the option to plant and garden in your own little private space. Small pets are welcome too! The monthly fees include, heat and cooling, gas, water, sewer, trash, common area maintenance and pool service, as well as property taxes. You just pay your electric bill! IMPORTANT INFORMATION: This is a 55+ community and the stock cooperative ownership requires an all cash purchase and there are no exceptions. The unit cannot be rented, so no investors. First floor units are very rare and this one is located in the front of the community.
PROPERTY INFORMATION
| MLS # | SR24154039 | Lot Size | 103,270 Sq. Ft. |
| HOA Fees | $484/Monthly | Property Type | Stock Cooperative |
| Price | $ 299,995
Price Per SqFt: $ 7 |
DOM | 496 Days |
| Address | 11813 Runnymede Street #2 | Type | Residential |
| City | North Hollywood | Sq.Ft. | 45,322 Sq. Ft. |
| Postal Code | 91605 | Garage | 1 |
| County | Los Angeles | Year Built | 1970 |
| Bed / Bath | 1 / 1 | Parking | 1 |
| Built In | 1970 | Status | Closed |
| Sold Date | 2024-09-10 |
INTERIOR FEATURES
| Has Laundry | Yes |
| Laundry Information | Community |
| Has Fireplace | No |
| Fireplace Information | None |
| Has Appliances | Yes |
| Kitchen Appliances | Disposal, Gas Oven, Gas Range |
| Kitchen Information | Remodeled Kitchen, Stone Counters |
| Has Heating | Yes |
| Heating Information | Central |
| Room Information | All Bedrooms Down |
| Has Cooling | Yes |
| Cooling Information | Central Air |
| Flooring Information | Laminate |
| InteriorFeatures Information | Ceiling Fan(s), Copper Plumbing Partial, Crown Molding, Recessed Lighting, Stone Counters |
| EntryLocation | Front |
| Entry Level | 1 |
| Has Spa | No |
| SpaDescription | None |
| SecuritySafety | Automatic Gate, Carbon Monoxide Detector(s), Gated Community, Smoke Detector(s) |
| Bathroom Information | Shower in Tub, Stone Counters |
| Main Level Bedrooms | 1 |
| Main Level Bathrooms | 1 |
EXTERIOR FEATURES
| Has Pool | No |
| Pool | Association, Community, In Ground |
WALKSCORE
MAP
MORTGAGE CALCULATOR
- Principal & Interest:
- Property Tax: $320
- Home Insurance:$119
- HOA Fees:$484
- Mortgage Insurance:
PRICE HISTORY
| Date | Event | Price |
| 09/10/2024 | Sold | $299,995 |
| 08/26/2024 | Pending | $299,995 |
| 07/26/2024 | Listed | $299,995 |

Topfind Realty
REALTOR®
(844)-333-8033
Questions? Contact today.
Interested in buying or selling a home similar to 11813 Runnymede Street #2?
North Hollywood Similar Properties
Listing provided courtesy of Luz Diaz, RBS Realty. Based on information from California Regional Multiple Listing Service, Inc. as of #Date#. This information is for your personal, non-commercial use and may not be used for any purpose other than to identify prospective properties you may be interested in purchasing. Display of MLS data is usually deemed reliable but is NOT guaranteed accurate by the MLS. Buyers are responsible for verifying the accuracy of all information and should investigate the data themselves or retain appropriate professionals. Information from sources other than the Listing Agent may have been included in the MLS data. Unless otherwise specified in writing, Broker/Agent has not and will not verify any information obtained from other sources. The Broker/Agent providing the information contained herein may or may not have been the Listing and/or Selling Agent.
