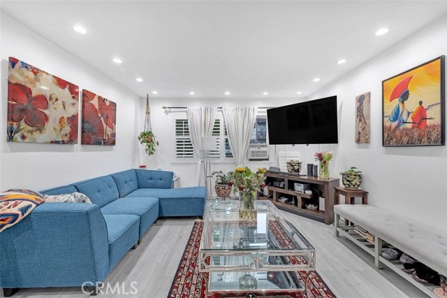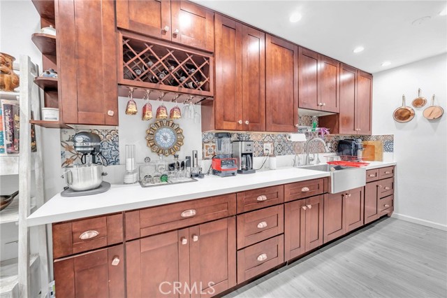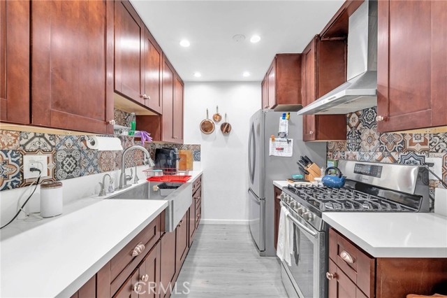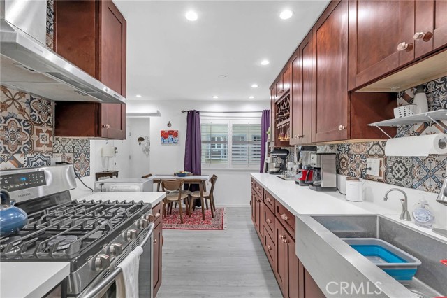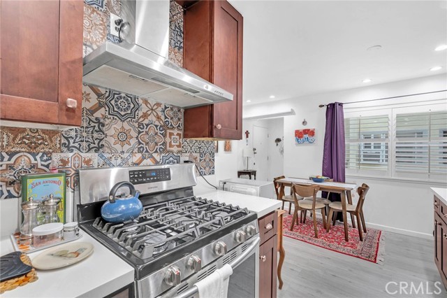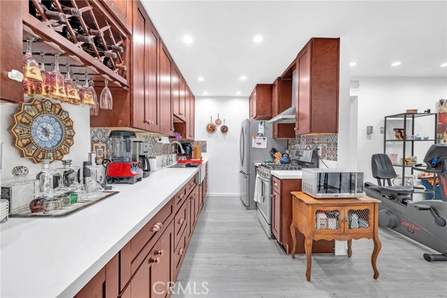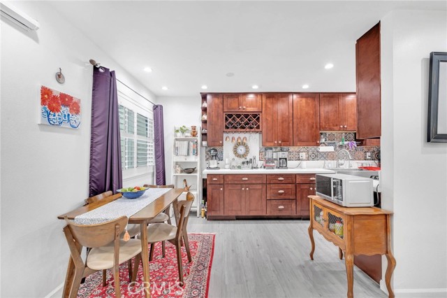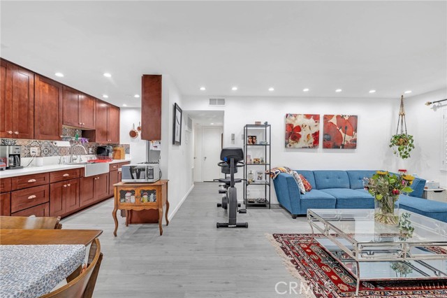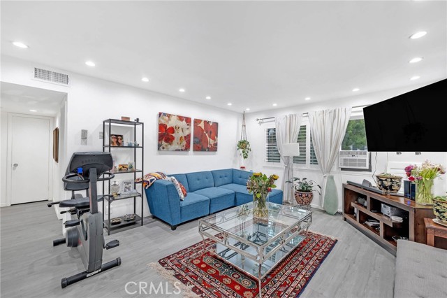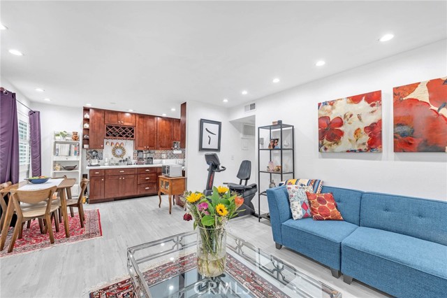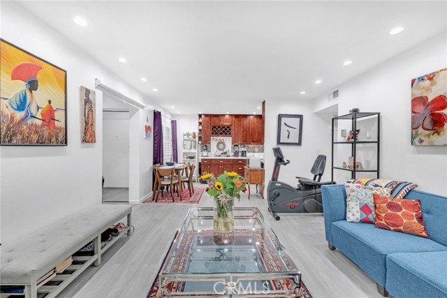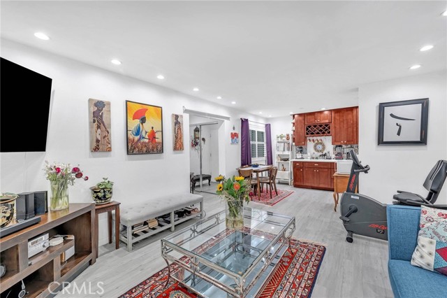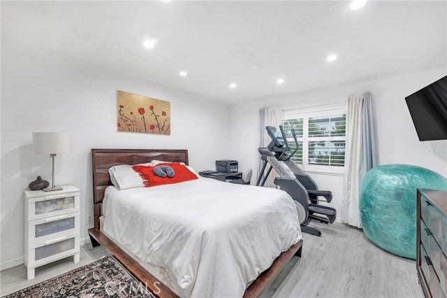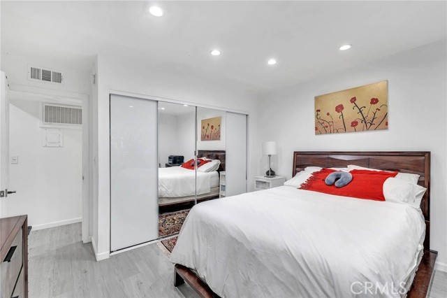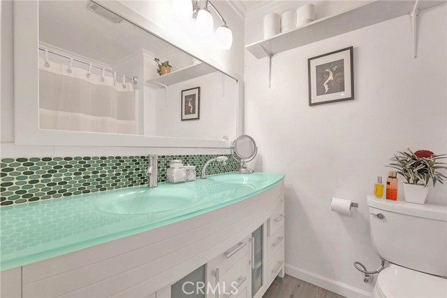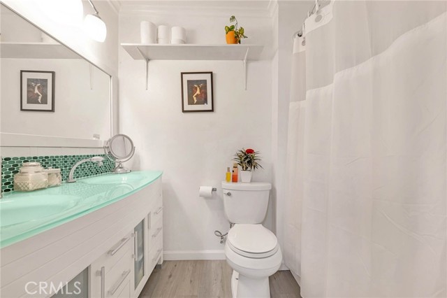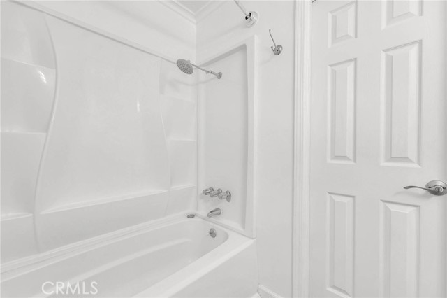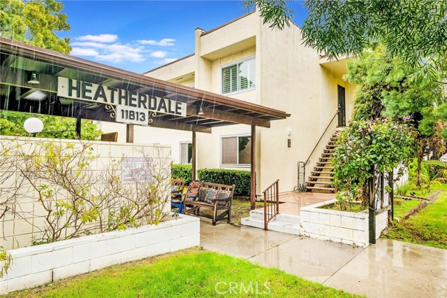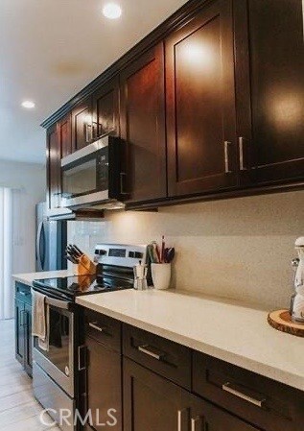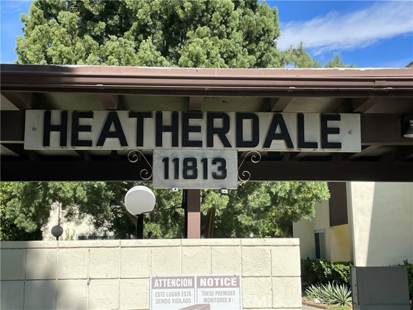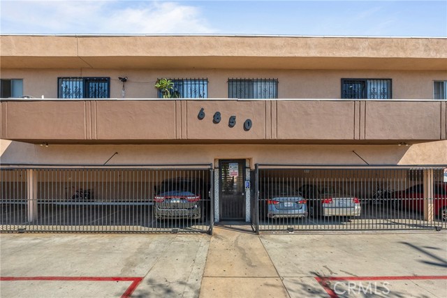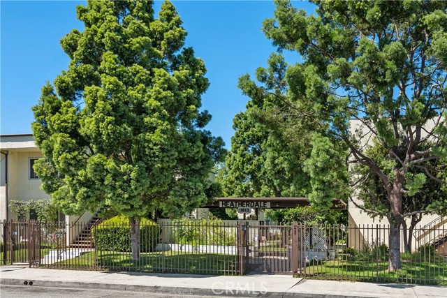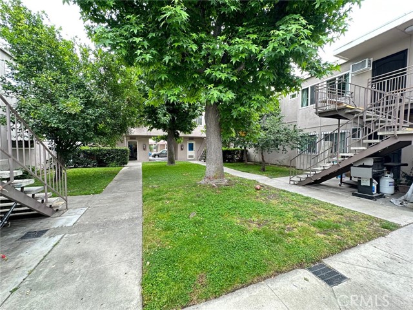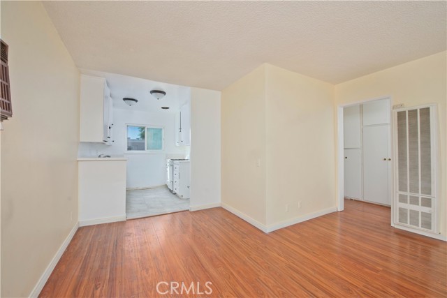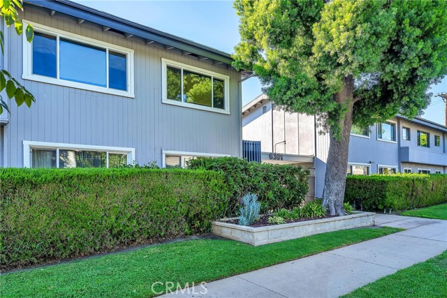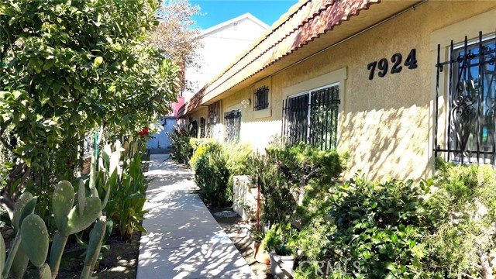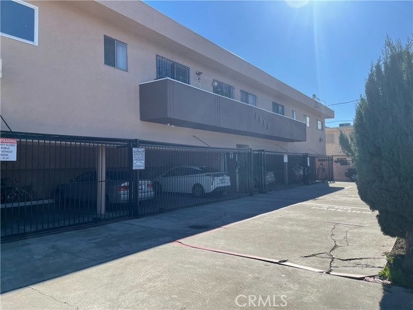11813 Runnymede Street #32
North Hollywood, CA 91605
Sold
11813 Runnymede Street #32
North Hollywood, CA 91605
Sold
Welcome to our 55+ senior co-op community! No leasing is allowed, but you can rest assured that your HOA dues cover essential services like water, maintenance, trash pick-up, gas, property taxes, and even the cost of the solar-heated pool, cooling and heat. This charming upstairs unit faces South and boasts updated flooring, recessed lighting, and a beautifully remodeled bathroom. The chef’s kitchen is a cook’s delight with its stunning cabinets, tile backsplash, and stone counters. Not to mention its equipped with all stainless steel appliances. You'll also appreciate the ample closet space in the entry, hall, and bedroom. The unit comes with one designated carport space and additional uncovered guest spaces, all located behind the automatic gates. Plus, you can take advantage of the two laundry rooms on the premises. With a total of 60 units in a tranquil park-like setting, this complex offers the perfect balance of comfort and convenience. You even have the option to plant and garden in your own little private space. Small pets are welcome too! Cash offers only.
PROPERTY INFORMATION
| MLS # | SR23042612 | Lot Size | 103,238 Sq. Ft. |
| HOA Fees | $444/Monthly | Property Type | Stock Cooperative |
| Price | $ 315,000
Price Per SqFt: $ 420 |
DOM | 850 Days |
| Address | 11813 Runnymede Street #32 | Type | Residential |
| City | North Hollywood | Sq.Ft. | 750 Sq. Ft. |
| Postal Code | 91605 | Garage | N/A |
| County | Los Angeles | Year Built | 1970 |
| Bed / Bath | 1 / 1 | Parking | N/A |
| Built In | 1970 | Status | Closed |
| Sold Date | 2023-07-05 |
INTERIOR FEATURES
| Has Laundry | Yes |
| Laundry Information | Community |
| Has Fireplace | No |
| Fireplace Information | None |
| Has Appliances | Yes |
| Kitchen Appliances | Gas Oven, Gas Range, Microwave, Range Hood, Refrigerator |
| Kitchen Information | Remodeled Kitchen, Stone Counters |
| Kitchen Area | Area, In Kitchen |
| Has Heating | Yes |
| Heating Information | Central |
| Room Information | Entry, Kitchen, Living Room, Main Floor Bedroom |
| Has Cooling | Yes |
| Cooling Information | Central Air, Wall/Window Unit(s) |
| Flooring Information | Laminate |
| InteriorFeatures Information | Crown Molding, Recessed Lighting, Stone Counters |
| DoorFeatures | Mirror Closet Door(s) |
| EntryLocation | 2 |
| Entry Level | 2 |
| Has Spa | No |
| SpaDescription | None |
| SecuritySafety | Carbon Monoxide Detector(s), Gated Community, Smoke Detector(s) |
| Bathroom Information | Bathtub, Shower, Shower in Tub, Double sinks in bath(s), Upgraded |
| Main Level Bedrooms | 1 |
| Main Level Bathrooms | 1 |
EXTERIOR FEATURES
| Has Pool | No |
| Pool | Association, Community |
| Has Patio | Yes |
| Patio | None |
| Has Fence | Yes |
| Fencing | Chain Link |
WALKSCORE
MAP
MORTGAGE CALCULATOR
- Principal & Interest:
- Property Tax: $336
- Home Insurance:$119
- HOA Fees:$444
- Mortgage Insurance:
PRICE HISTORY
| Date | Event | Price |
| 07/05/2023 | Sold | $300,000 |
| 06/05/2023 | Active Under Contract | $315,000 |
| 04/17/2023 | Listed | $315,000 |

Topfind Realty
REALTOR®
(844)-333-8033
Questions? Contact today.
Interested in buying or selling a home similar to 11813 Runnymede Street #32?
North Hollywood Similar Properties
Listing provided courtesy of Todd Jones, Rodeo Realty. Based on information from California Regional Multiple Listing Service, Inc. as of #Date#. This information is for your personal, non-commercial use and may not be used for any purpose other than to identify prospective properties you may be interested in purchasing. Display of MLS data is usually deemed reliable but is NOT guaranteed accurate by the MLS. Buyers are responsible for verifying the accuracy of all information and should investigate the data themselves or retain appropriate professionals. Information from sources other than the Listing Agent may have been included in the MLS data. Unless otherwise specified in writing, Broker/Agent has not and will not verify any information obtained from other sources. The Broker/Agent providing the information contained herein may or may not have been the Listing and/or Selling Agent.
