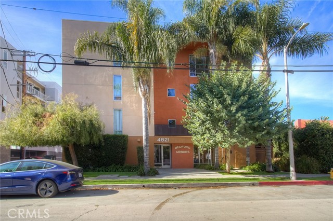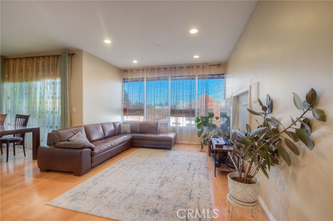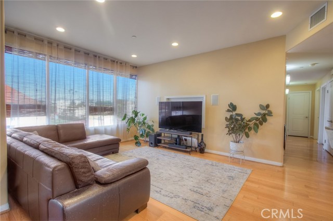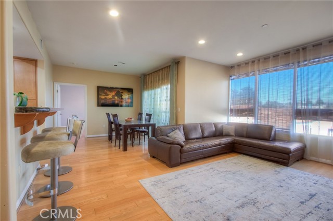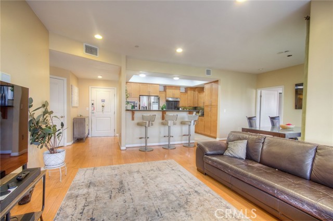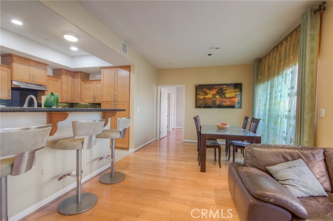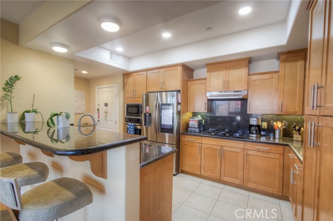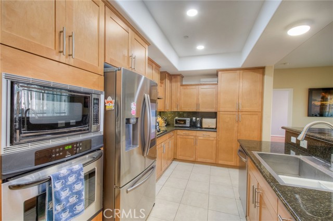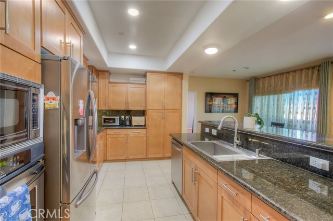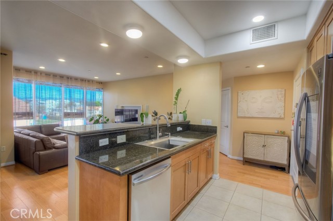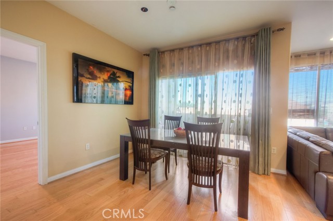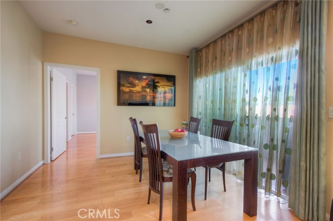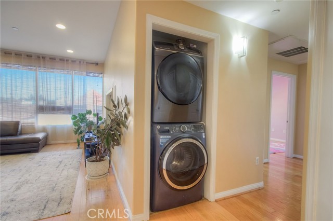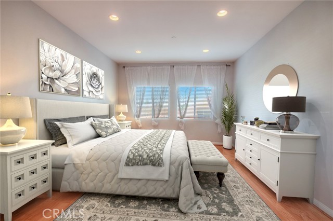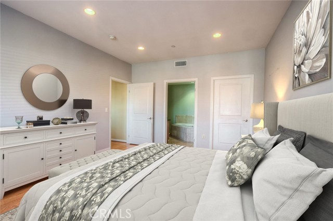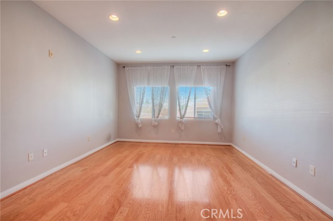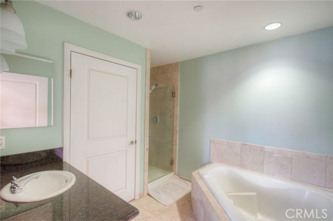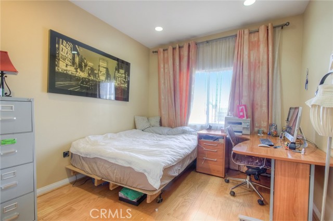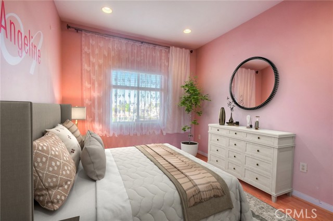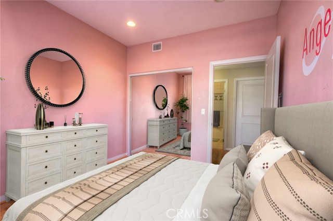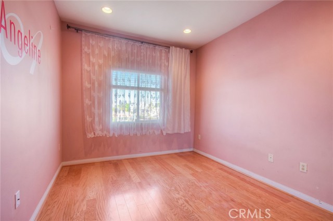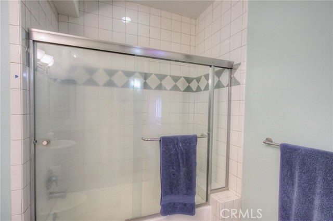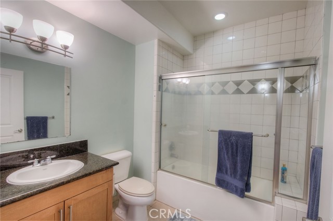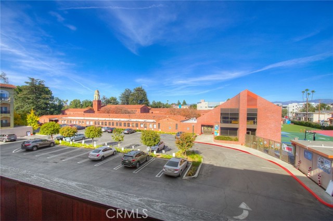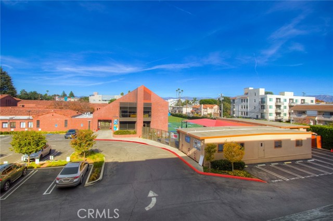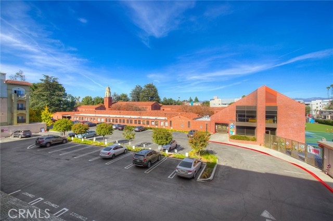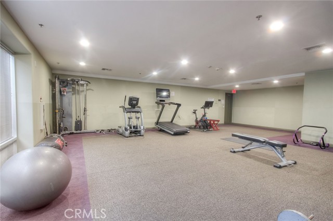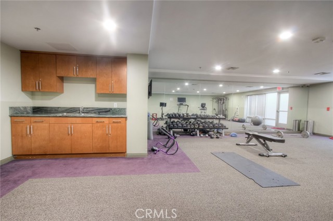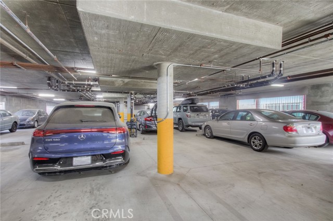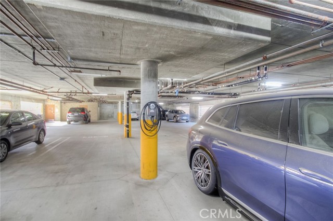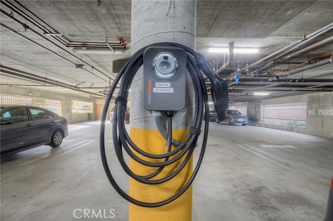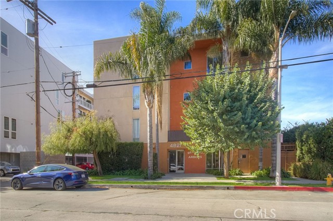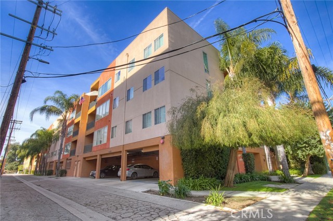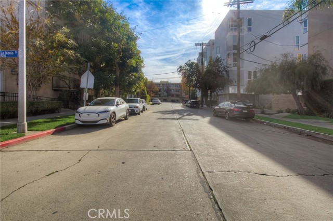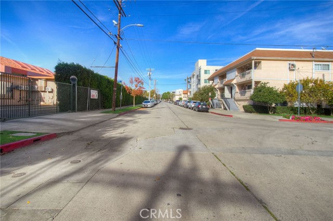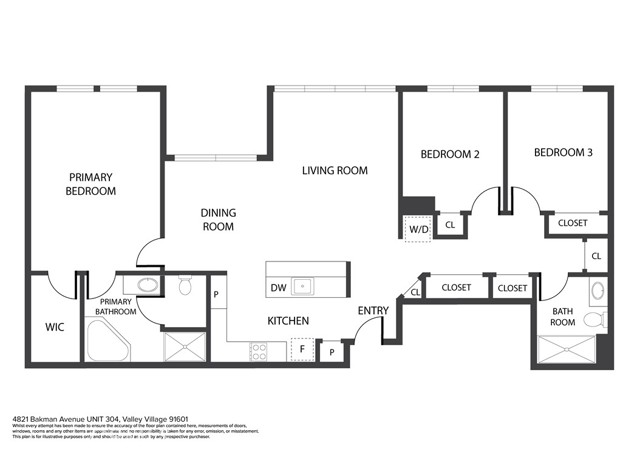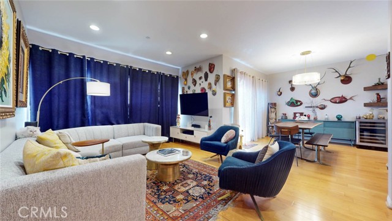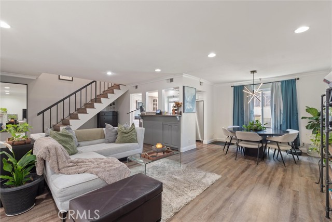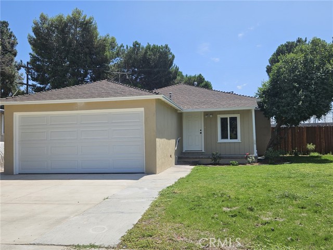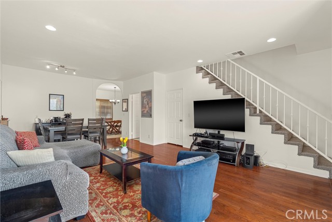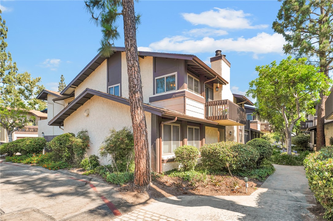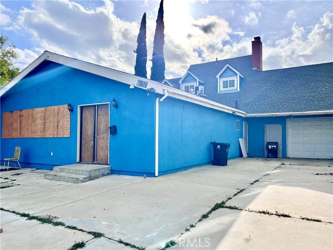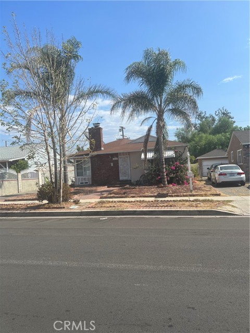4821 Bakman Avenue #304
North Hollywood, CA 91601
Sold
4821 Bakman Avenue #304
North Hollywood, CA 91601
Sold
Welcome to a sophisticated condo in the Bedford Arbors building, built in 2006 and located in the NoHo arts district. Featuring a spacious and open floor plan, 3 bedrooms, 2 1/2 baths, high ceilings, hardwood floors, recessed lighting, a desirable gourmet kitchen with granite counters and a breakfast counter, stainless steel appliances. Adjacent is a light and bright living room which flows into the dining area and onto a cozy balcony which faces north, giving pleasant views of the distant mountains. A large primary bedroom with ensuite bathroom with a jacuzzi tub, separate shower and extra large walk in-closet. Two additional bedrooms and bath located on the opposite side of the unit affording maximum privacy. A large storage room and hall closets provide loads of storage and there is a stackable laundry in the hall closet and a powder room within this perfect floor plan as well. Within the Bedford Arbors gated community, you will find a well-lit and secure parking garage for two-car tandem parking. Seller has installed an EV charger (approved by the HOA). A large atrium/community patio with BBQ area, fire pit, and pool table and separate gym round out the amenities. Located close to Tujunga Village and Toluca Lake, it's ideal for experiencing all that the Valley has to offer with easy Freeway access.
PROPERTY INFORMATION
| MLS # | SR23209982 | Lot Size | 20,803 Sq. Ft. |
| HOA Fees | $470/Monthly | Property Type | Condominium |
| Price | $ 750,000
Price Per SqFt: $ 516 |
DOM | 675 Days |
| Address | 4821 Bakman Avenue #304 | Type | Residential |
| City | North Hollywood | Sq.Ft. | 1,454 Sq. Ft. |
| Postal Code | 91601 | Garage | 2 |
| County | Los Angeles | Year Built | 2006 |
| Bed / Bath | 3 / 2.5 | Parking | 2 |
| Built In | 2006 | Status | Closed |
| Sold Date | 2024-02-13 |
INTERIOR FEATURES
| Has Laundry | Yes |
| Laundry Information | Dryer Included, In Closet, Washer Included |
| Has Fireplace | Yes |
| Fireplace Information | Living Room, Gas |
| Has Appliances | Yes |
| Kitchen Appliances | Convection Oven, Dishwasher, Gas Oven, Microwave |
| Kitchen Information | Kitchen Island |
| Kitchen Area | Breakfast Counter / Bar, Dining Room |
| Has Heating | Yes |
| Heating Information | Central |
| Room Information | Kitchen, Living Room, Primary Suite |
| Has Cooling | Yes |
| Cooling Information | Central Air |
| Flooring Information | Tile, Wood |
| InteriorFeatures Information | Copper Plumbing Full, Crown Molding, Granite Counters, High Ceilings, Living Room Balcony, Recessed Lighting |
| DoorFeatures | Sliding Doors |
| EntryLocation | Street |
| Entry Level | 1 |
| Has Spa | No |
| SpaDescription | None |
| WindowFeatures | Double Pane Windows |
| SecuritySafety | Automatic Gate, Carbon Monoxide Detector(s), Card/Code Access, Fire Sprinkler System, Gated Community, Security System |
| Bathroom Information | Exhaust fan(s), Granite Counters, Jetted Tub, Walk-in shower |
| Main Level Bedrooms | 3 |
| Main Level Bathrooms | 2 |
EXTERIOR FEATURES
| Has Pool | No |
| Pool | None |
| Has Patio | Yes |
| Patio | Terrace |
WALKSCORE
MAP
MORTGAGE CALCULATOR
- Principal & Interest:
- Property Tax: $800
- Home Insurance:$119
- HOA Fees:$470
- Mortgage Insurance:
PRICE HISTORY
| Date | Event | Price |
| 02/13/2024 | Sold | $735,000 |
| 02/03/2024 | Pending | $750,000 |
| 01/12/2024 | Active Under Contract | $750,000 |
| 12/12/2023 | Listed | $750,000 |

Topfind Realty
REALTOR®
(844)-333-8033
Questions? Contact today.
Interested in buying or selling a home similar to 4821 Bakman Avenue #304?
North Hollywood Similar Properties
Listing provided courtesy of Dan Tursi, Redfin Corporation. Based on information from California Regional Multiple Listing Service, Inc. as of #Date#. This information is for your personal, non-commercial use and may not be used for any purpose other than to identify prospective properties you may be interested in purchasing. Display of MLS data is usually deemed reliable but is NOT guaranteed accurate by the MLS. Buyers are responsible for verifying the accuracy of all information and should investigate the data themselves or retain appropriate professionals. Information from sources other than the Listing Agent may have been included in the MLS data. Unless otherwise specified in writing, Broker/Agent has not and will not verify any information obtained from other sources. The Broker/Agent providing the information contained herein may or may not have been the Listing and/or Selling Agent.
