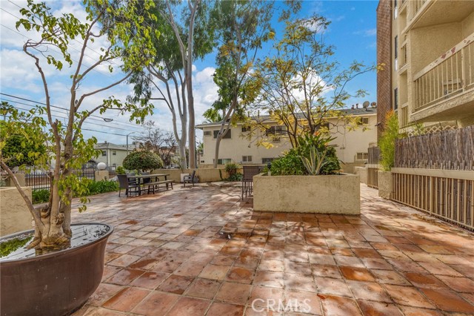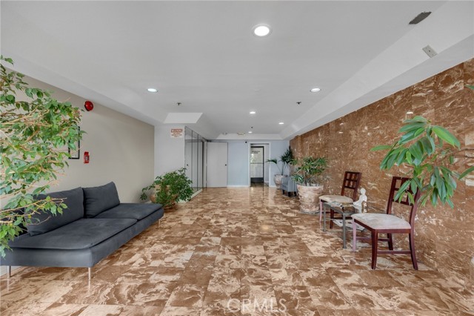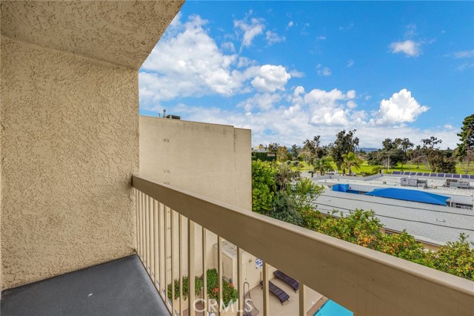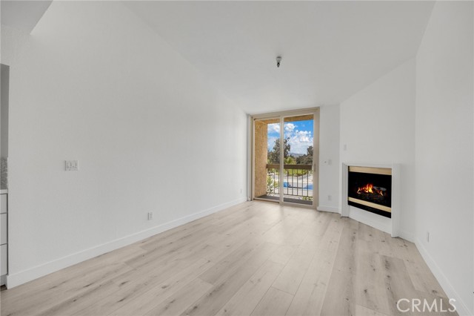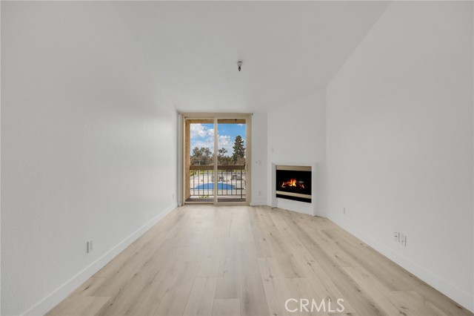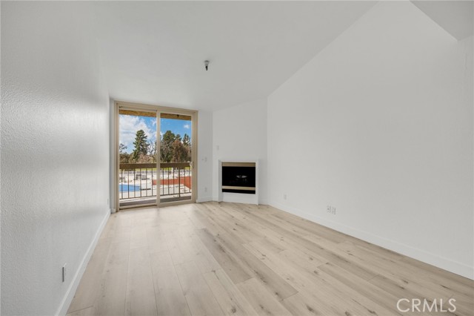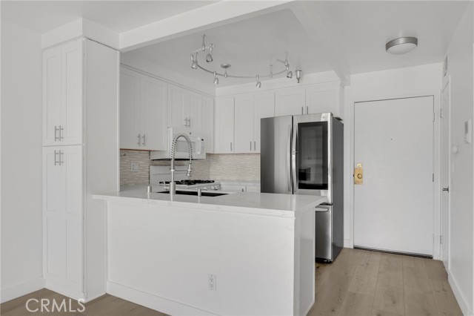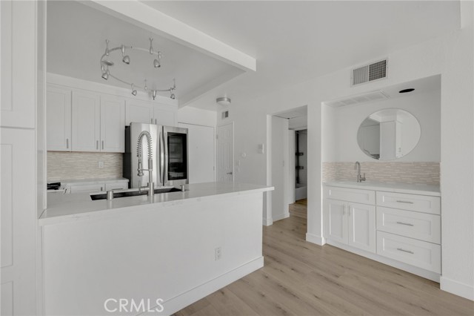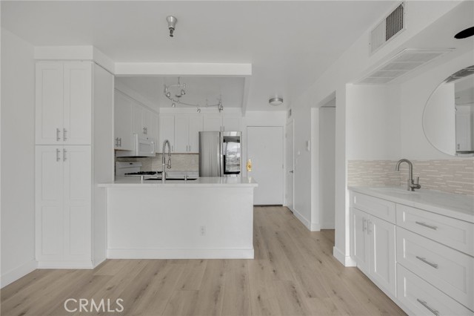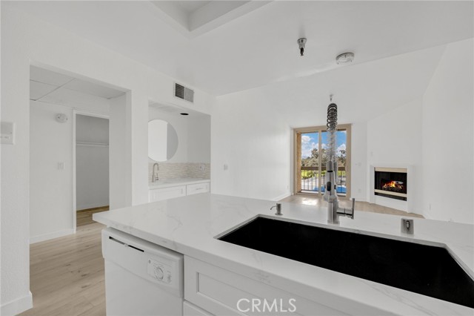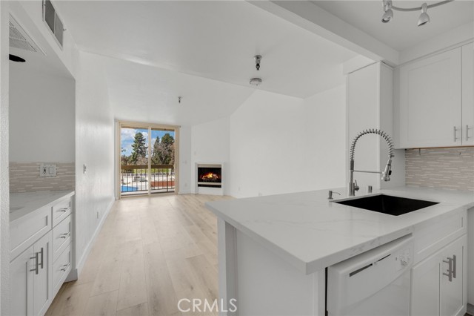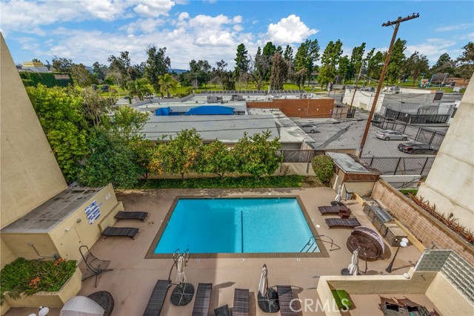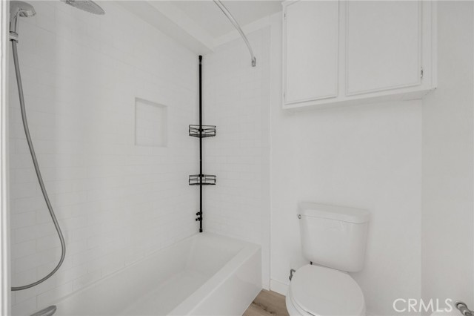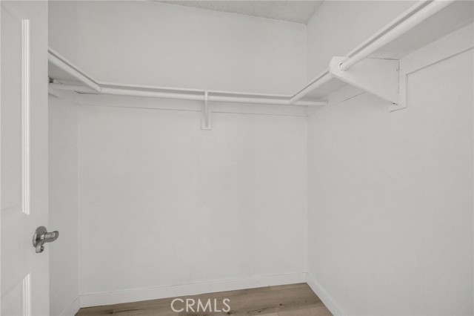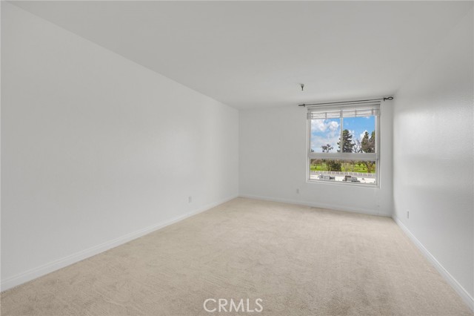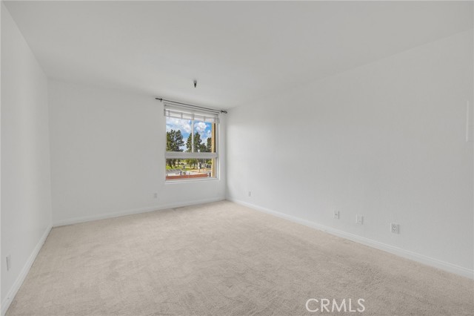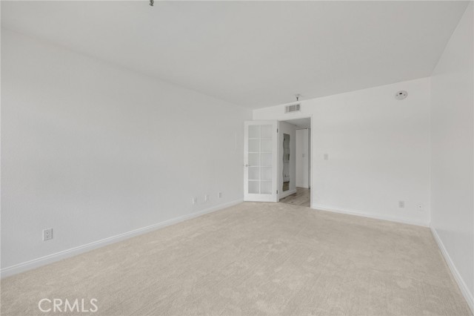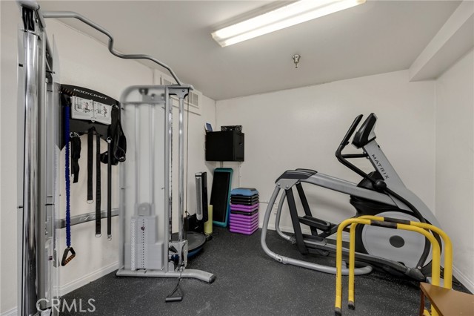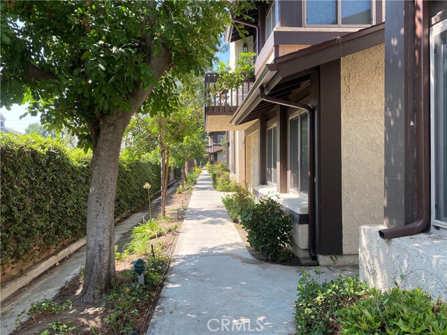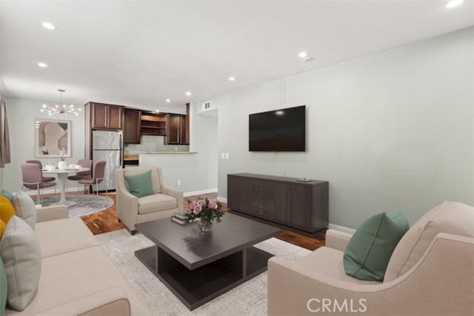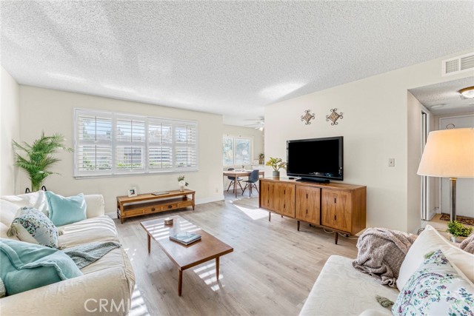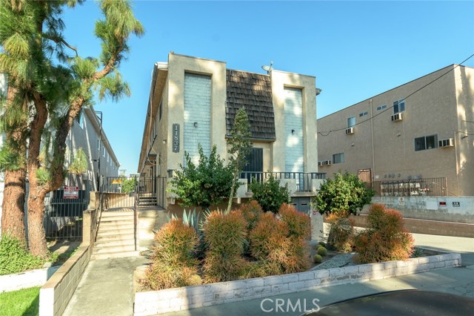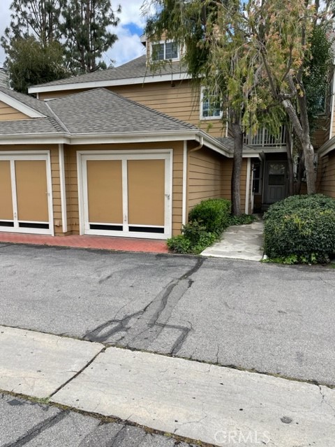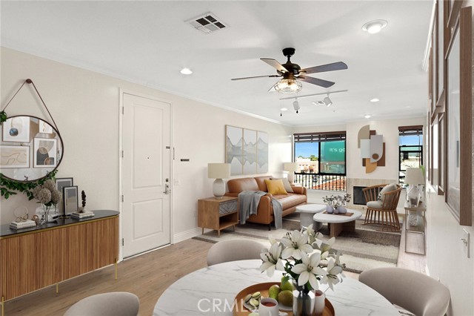5143 Bakman Avenue #412
North Hollywood, CA 91601
Sold
5143 Bakman Avenue #412
North Hollywood, CA 91601
Sold
Welcome to your new home . In the heart of a vibrant community! Very well maintained ! - bedroom ! - bath home is more than a condominium. It's a place where your family family ,Students, single career people can enjoy with ease. Home features tiles and carpet in the bedroom. living room has recessed lighting, central air and heat, gas fireplace, Kitchen features tile flooring, granite countertops, gas range oven, dishwasher, microwave and disposal. Bedroom features beautiful window onlooking to the park , walk in closet. Beautiful remodeled bathroom with tiles. Separate sink out in the hallway. Close to high performing schools, This home is an investment for your future. Enjoy modern amenities, secured gated community . Nearby groceries , gym, meeting /recreation room, breath taking views, enclosed underground assigned parking very close to the elevators Visitors parking available in the 1st floor of the garage with electric car charging facility. Easy access to Studios, Hollywood freeway , cinemas , malls , and other shops. call now to schedule an appoint to see this beautiful cozy condo .
PROPERTY INFORMATION
| MLS # | PW24044360 | Lot Size | 32,055 Sq. Ft. |
| HOA Fees | $476/Monthly | Property Type | Condominium |
| Price | $ 425,000
Price Per SqFt: $ 668 |
DOM | 486 Days |
| Address | 5143 Bakman Avenue #412 | Type | Residential |
| City | North Hollywood | Sq.Ft. | 636 Sq. Ft. |
| Postal Code | 91601 | Garage | 1 |
| County | Los Angeles | Year Built | 1988 |
| Bed / Bath | 1 / 1 | Parking | 1 |
| Built In | 1988 | Status | Closed |
| Sold Date | 2024-05-09 |
INTERIOR FEATURES
| Has Laundry | Yes |
| Laundry Information | Common Area |
| Has Fireplace | Yes |
| Fireplace Information | Living Room |
| Has Appliances | Yes |
| Kitchen Appliances | Dishwasher, Gas Oven, Gas Cooktop, Gas Water Heater, High Efficiency Water Heater, Microwave, Refrigerator, Self Cleaning Oven, Trash Compactor, Water Line to Refrigerator |
| Kitchen Area | Area, In Living Room |
| Has Heating | Yes |
| Heating Information | Central, Forced Air, Natural Gas |
| Room Information | All Bedrooms Up, Exercise Room, Formal Entry, Foyer, Kitchen, Living Room, Walk-In Closet |
| Has Cooling | Yes |
| Cooling Information | Central Air, Gas |
| Flooring Information | Carpet, Tile |
| InteriorFeatures Information | 2 Staircases, Balcony, Brick Walls, Elevator, Granite Counters, High Ceilings, Home Automation System, Living Room Balcony, Storage, Trash Chute |
| EntryLocation | 4 |
| Entry Level | 4 |
| Has Spa | Yes |
| SpaDescription | Community |
| WindowFeatures | Blinds |
| SecuritySafety | Automatic Gate, Carbon Monoxide Detector(s), Fire and Smoke Detection System |
| Bathroom Information | Bathtub, Shower in Tub, Granite Counters, Tile Counters, Vanity area |
| Main Level Bedrooms | 1 |
| Main Level Bathrooms | 1 |
EXTERIOR FEATURES
| ExteriorFeatures | Barbecue Private |
| Has Pool | No |
| Pool | Association, Community, Above Ground, Heated |
| Has Patio | Yes |
| Patio | Brick |
WALKSCORE
MAP
MORTGAGE CALCULATOR
- Principal & Interest:
- Property Tax: $453
- Home Insurance:$119
- HOA Fees:$476.47
- Mortgage Insurance:
PRICE HISTORY
| Date | Event | Price |
| 05/09/2024 | Sold | $410,000 |
| 04/06/2024 | Price Change (Relisted) | $425,000 (-5.56%) |
| 04/04/2024 | Active | $450,000 |
| 03/29/2024 | Pending | $450,000 |
| 03/07/2024 | Listed | $450,000 |

Topfind Realty
REALTOR®
(844)-333-8033
Questions? Contact today.
Interested in buying or selling a home similar to 5143 Bakman Avenue #412?
Listing provided courtesy of Shakeela Baker, T.N.G. Real Estate Consultants. Based on information from California Regional Multiple Listing Service, Inc. as of #Date#. This information is for your personal, non-commercial use and may not be used for any purpose other than to identify prospective properties you may be interested in purchasing. Display of MLS data is usually deemed reliable but is NOT guaranteed accurate by the MLS. Buyers are responsible for verifying the accuracy of all information and should investigate the data themselves or retain appropriate professionals. Information from sources other than the Listing Agent may have been included in the MLS data. Unless otherwise specified in writing, Broker/Agent has not and will not verify any information obtained from other sources. The Broker/Agent providing the information contained herein may or may not have been the Listing and/or Selling Agent.
