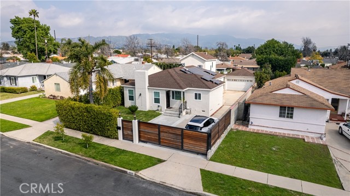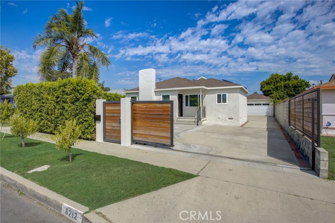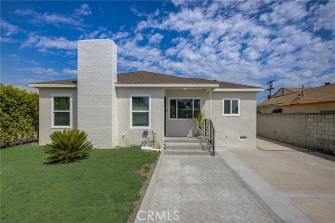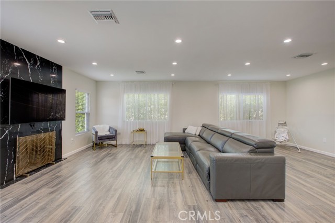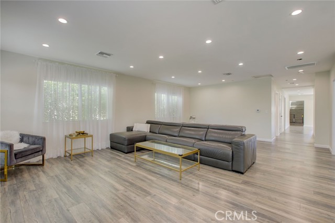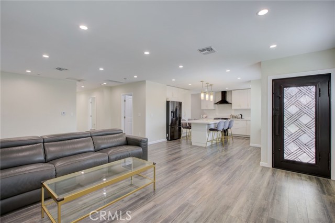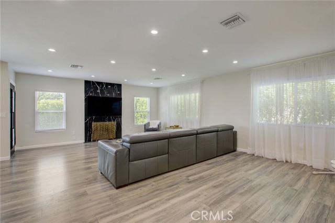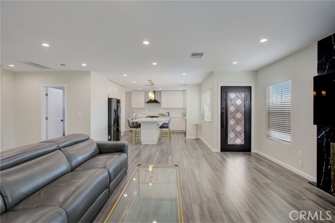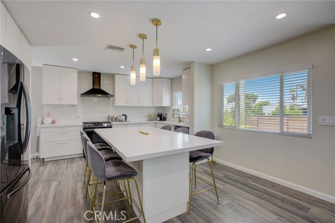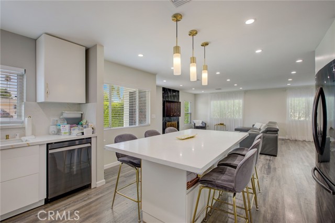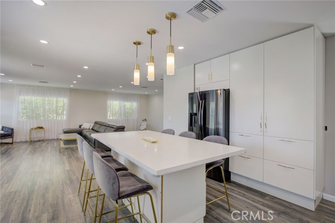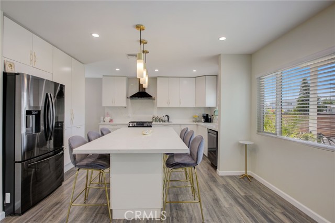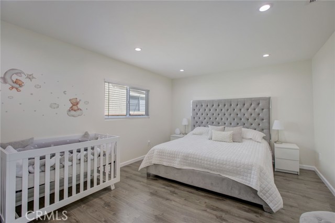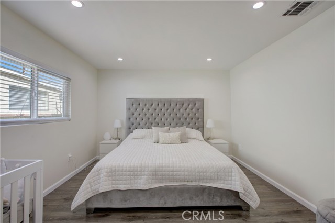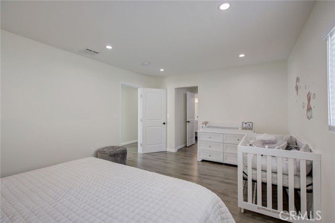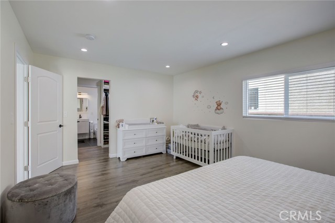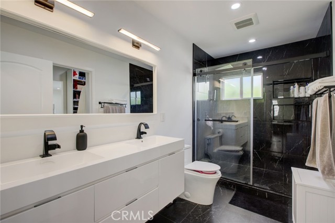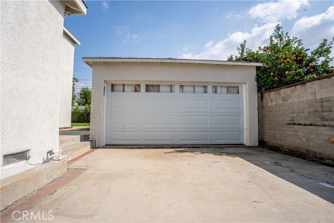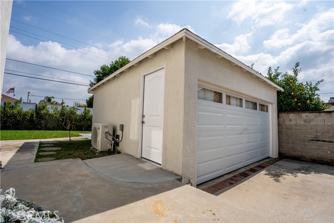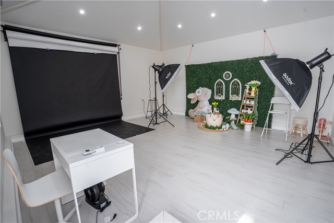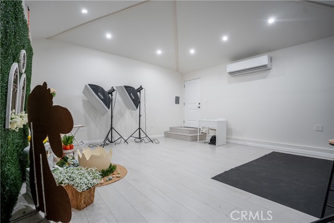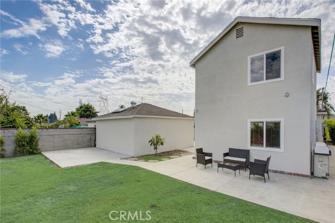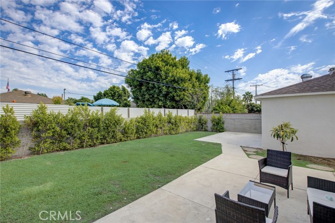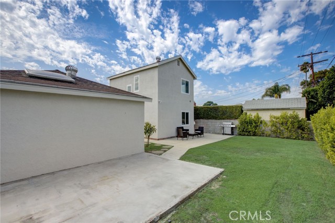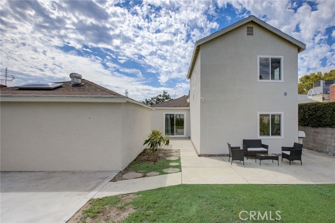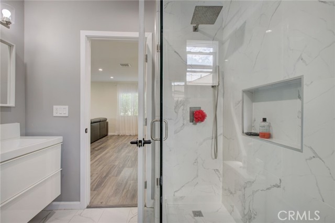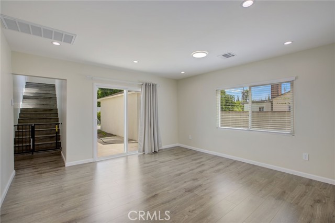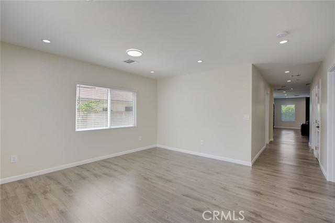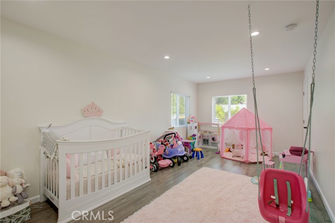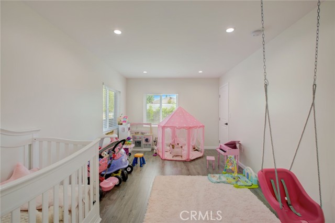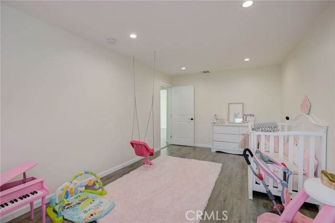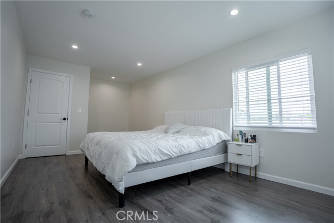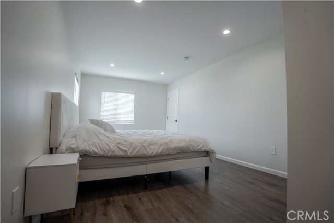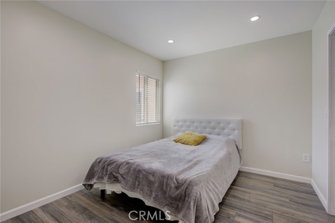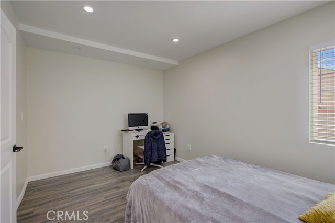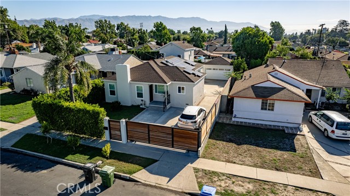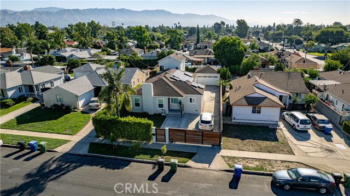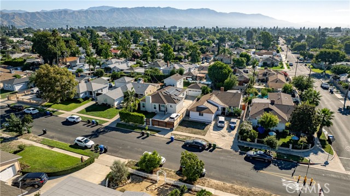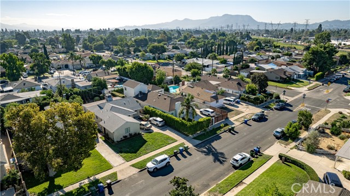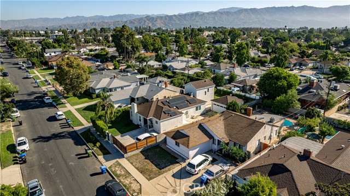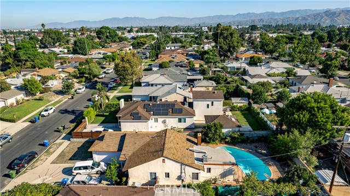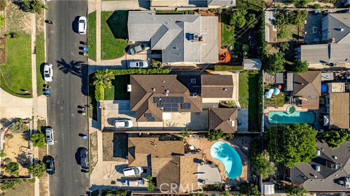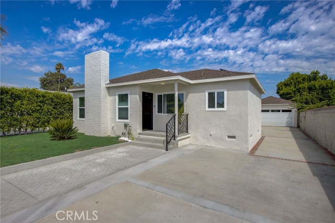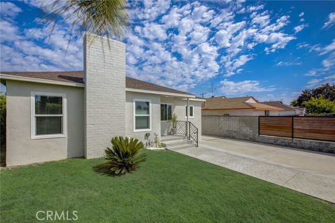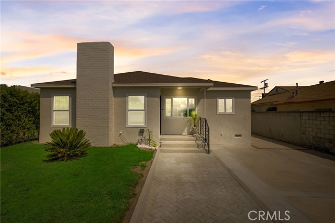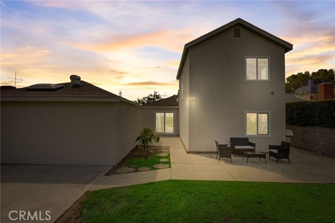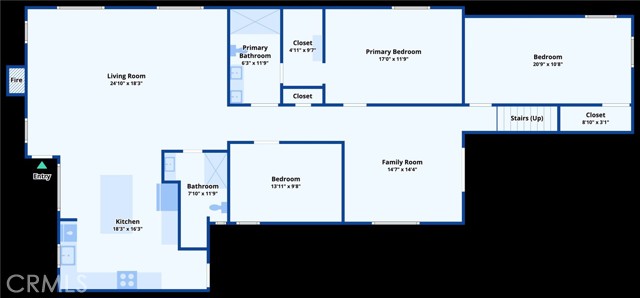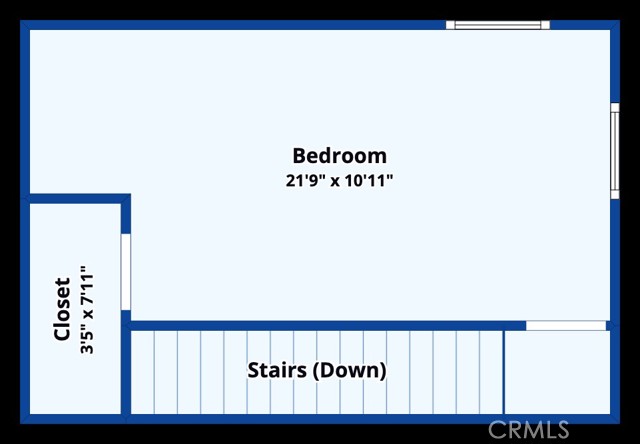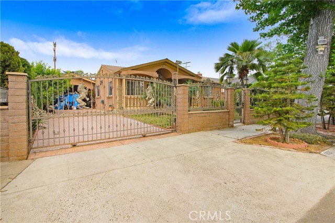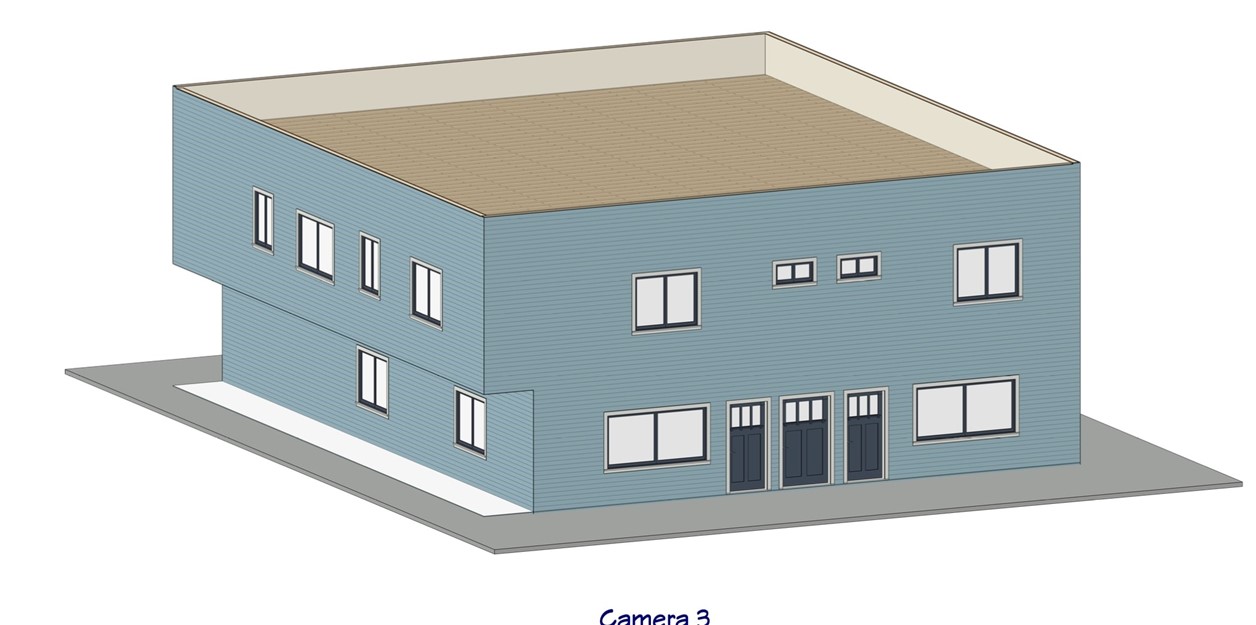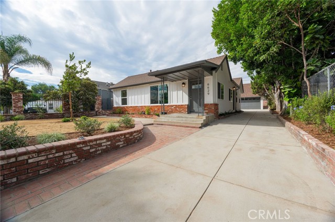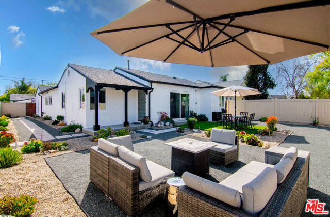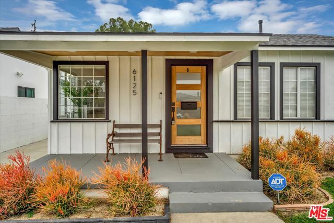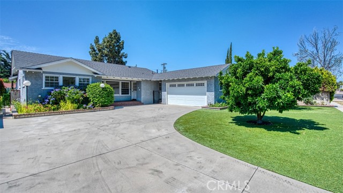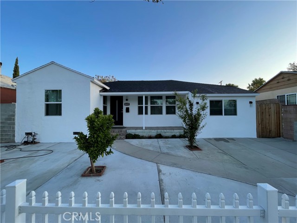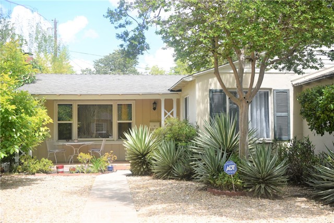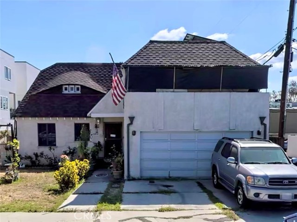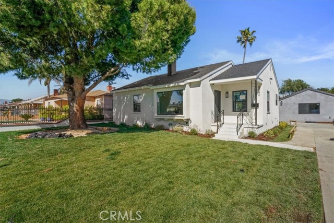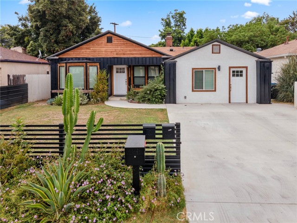6212 Cleon Avenue
North Hollywood, CA 91606
Sold
6212 Cleon Avenue
North Hollywood, CA 91606
Sold
Newly remodeled home with bonus room in prime NoHo! This meticulously upgraded property offers a blend of modern elegance and classic comfort. The gated home has recently been remodeled and features an inviting open floor plan, chef's kitchen equipped with stainless steel appliances, quartz countertops, and a center island that opens to the large living room. The home boasts numerous updates, including dual pane windows, two 3 Ton AC units, an upgraded electrical panel with wirings, gate, iron door, flooring, and recessed lighting throughout. The living room boasts a fireplace adorned with contemporary tiles, adding a touch of modern elegance to the space. The primary bedroom offers an updated ensuite bathroom and walk-in closet, while three additional bedrooms share another bathroom. The detached garage has been converted into a bonus room, perfect for an ADU, potentially generating extra rental income. Conveniently located near NoHo West, the Noho Arts District and Universal Studios, with easy access to Burbank and nearby freeways.
PROPERTY INFORMATION
| MLS # | SR24040655 | Lot Size | 6,550 Sq. Ft. |
| HOA Fees | $0/Monthly | Property Type | Single Family Residence |
| Price | $ 1,199,000
Price Per SqFt: $ 466 |
DOM | 641 Days |
| Address | 6212 Cleon Avenue | Type | Residential |
| City | North Hollywood | Sq.Ft. | 2,571 Sq. Ft. |
| Postal Code | 91606 | Garage | 2 |
| County | Los Angeles | Year Built | 1950 |
| Bed / Bath | 4 / 2 | Parking | 2 |
| Built In | 1950 | Status | Closed |
| Sold Date | 2024-04-26 |
INTERIOR FEATURES
| Has Laundry | Yes |
| Laundry Information | Inside |
| Has Fireplace | Yes |
| Fireplace Information | Living Room |
| Has Appliances | Yes |
| Kitchen Appliances | Dishwasher, Disposal, Gas Oven, Gas Range, Tankless Water Heater, Water Line to Refrigerator |
| Kitchen Information | Kitchen Island, Kitchen Open to Family Room, Quartz Counters, Self-closing cabinet doors, Self-closing drawers |
| Kitchen Area | Dining Room, In Kitchen |
| Has Heating | Yes |
| Heating Information | Central, Fireplace(s) |
| Room Information | Den, Family Room, Galley Kitchen, Jack & Jill, Kitchen, Living Room, Main Floor Primary Bedroom, Primary Bathroom, Primary Bedroom, Walk-In Closet |
| Has Cooling | Yes |
| Cooling Information | Central Air |
| Flooring Information | Laminate |
| InteriorFeatures Information | Block Walls, Built-in Features, Copper Plumbing Full, Open Floorplan, Quartz Counters, Recessed Lighting |
| DoorFeatures | Sliding Doors |
| EntryLocation | Front |
| Entry Level | 0 |
| Has Spa | No |
| SpaDescription | None |
| WindowFeatures | Double Pane Windows |
| SecuritySafety | Carbon Monoxide Detector(s), Smoke Detector(s) |
| Bathroom Information | Shower, Double Sinks in Primary Bath, Exhaust fan(s), Quartz Counters, Remodeled, Upgraded |
| Main Level Bedrooms | 4 |
| Main Level Bathrooms | 2 |
EXTERIOR FEATURES
| FoundationDetails | Raised |
| Roof | Shingle |
| Has Pool | No |
| Pool | None |
| Has Patio | Yes |
| Patio | None |
| Has Fence | Yes |
| Fencing | Block, Wood, Wrought Iron |
| Has Sprinklers | Yes |
WALKSCORE
MAP
MORTGAGE CALCULATOR
- Principal & Interest:
- Property Tax: $1,279
- Home Insurance:$119
- HOA Fees:$0
- Mortgage Insurance:
PRICE HISTORY
| Date | Event | Price |
| 04/26/2024 | Sold | $12,750,000 |
| 03/14/2024 | Pending | $1,199,000 |
| 02/29/2024 | Listed | $1,199,000 |

Topfind Realty
REALTOR®
(844)-333-8033
Questions? Contact today.
Interested in buying or selling a home similar to 6212 Cleon Avenue?
North Hollywood Similar Properties
Listing provided courtesy of David Zakaryan, Pinnacle Estate Properties. Based on information from California Regional Multiple Listing Service, Inc. as of #Date#. This information is for your personal, non-commercial use and may not be used for any purpose other than to identify prospective properties you may be interested in purchasing. Display of MLS data is usually deemed reliable but is NOT guaranteed accurate by the MLS. Buyers are responsible for verifying the accuracy of all information and should investigate the data themselves or retain appropriate professionals. Information from sources other than the Listing Agent may have been included in the MLS data. Unless otherwise specified in writing, Broker/Agent has not and will not verify any information obtained from other sources. The Broker/Agent providing the information contained herein may or may not have been the Listing and/or Selling Agent.
