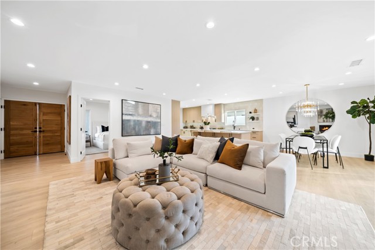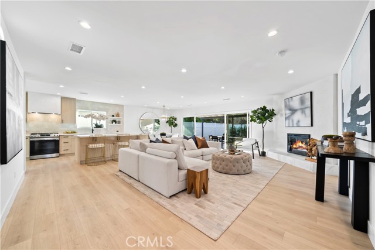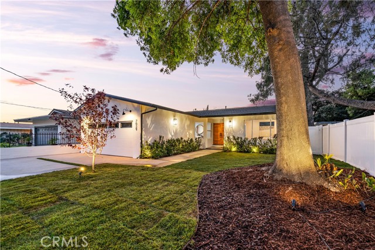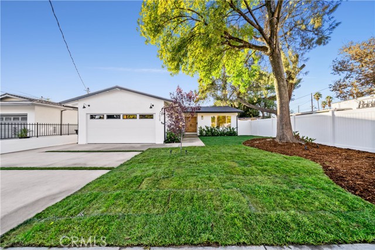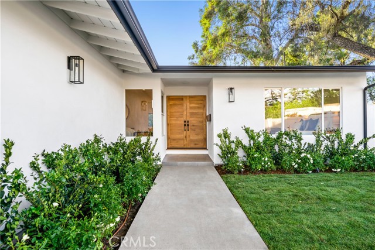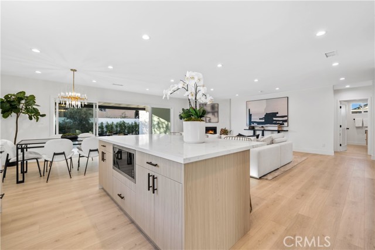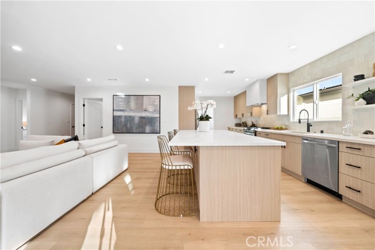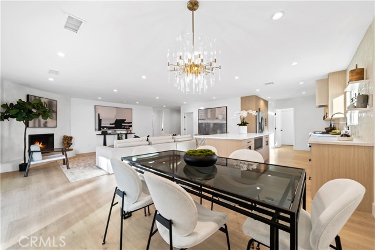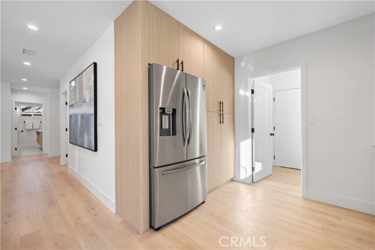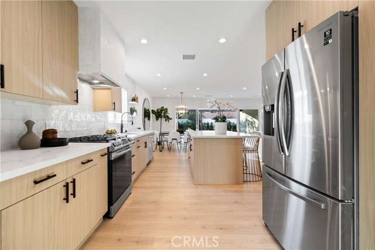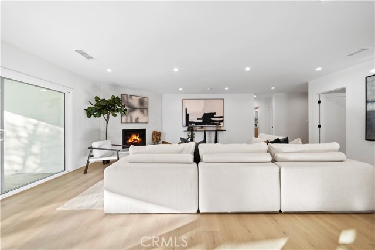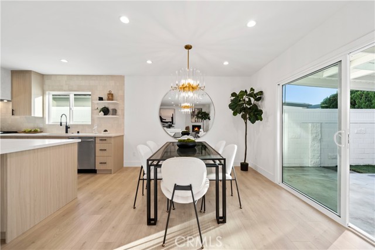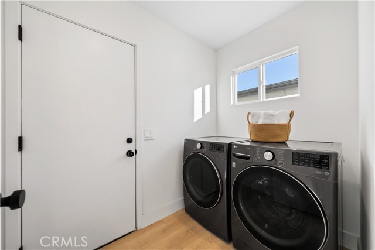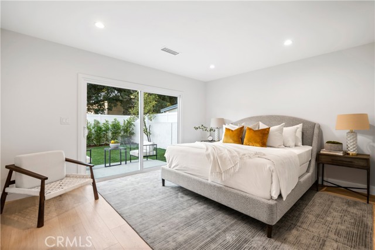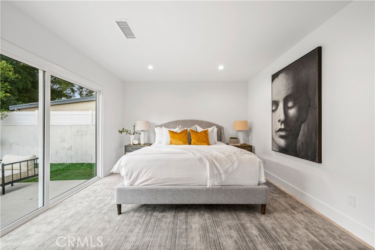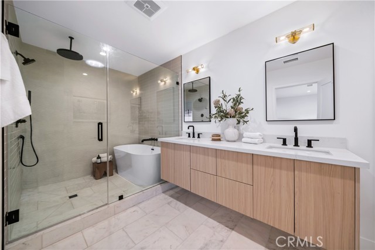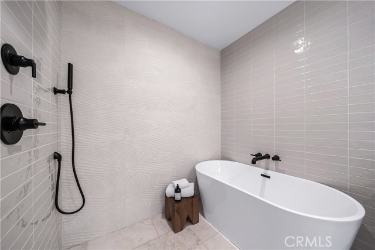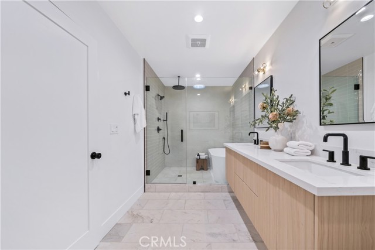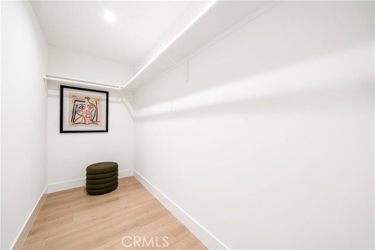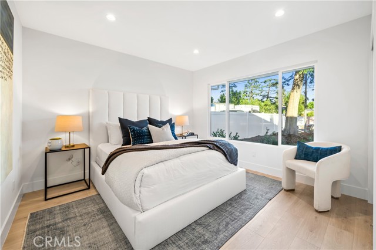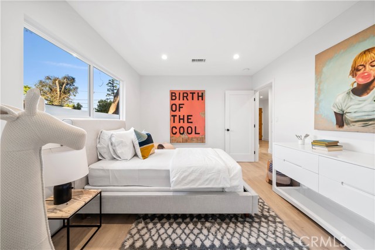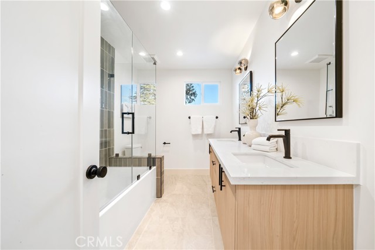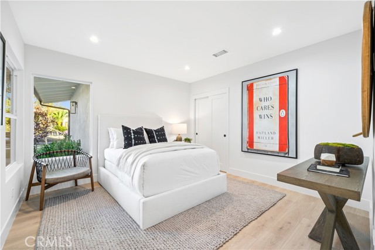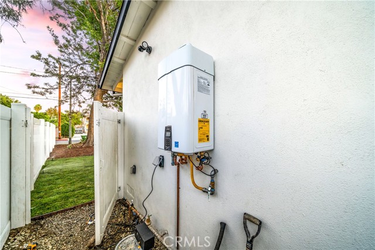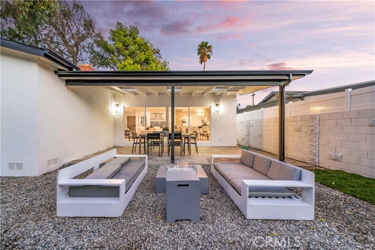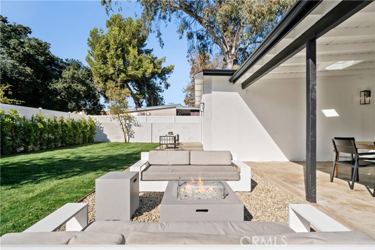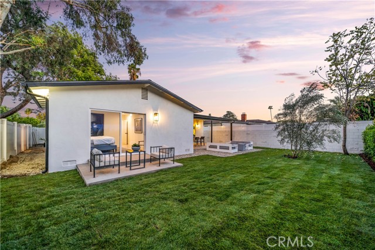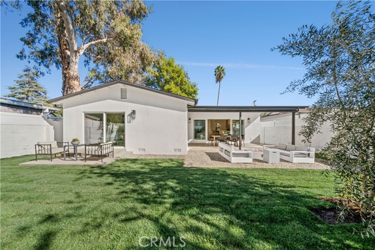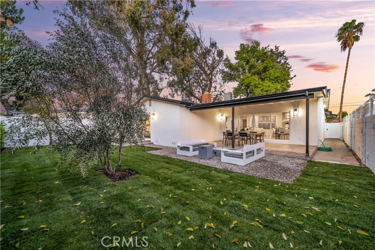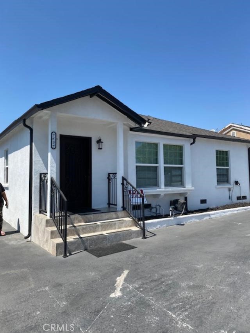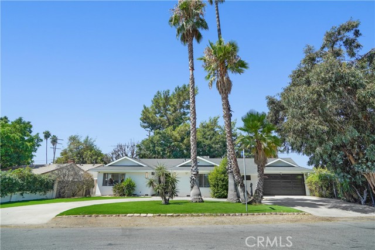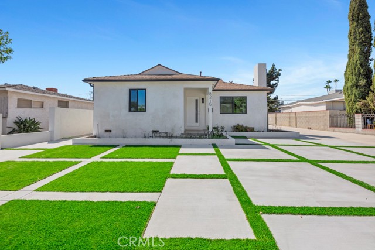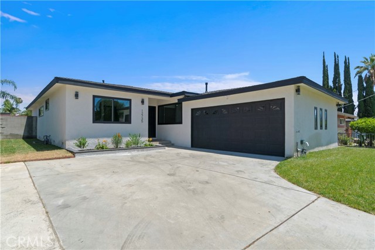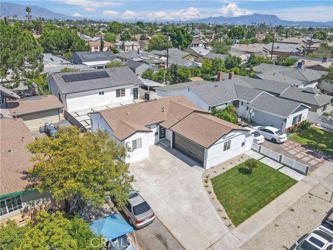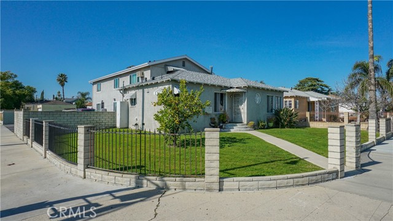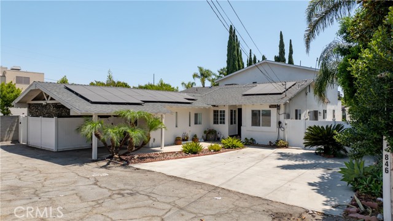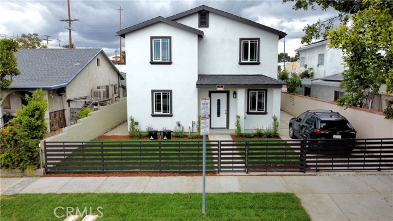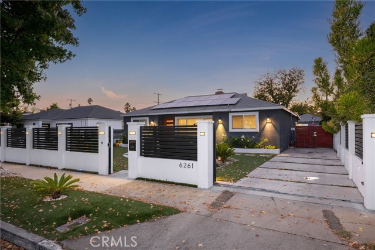7029 Longridge Avenue
North Hollywood, CA 91605
Sold
7029 Longridge Avenue
North Hollywood, CA 91605
Sold
Welcome Home to this stunning, completely remodeled 1,952 sqft single family home, featuring 4 spacious sized Bedrooms and 2 full bathrooms! This open concept interior offers lots of natural light, an open concept living room and dining room, and features brand new flooring, and a new electric fireplace. The meticulously designed kitchen offers the best in functionality and beauty combined, showcasing modern cabinetry, quartz countertops, and top of the line Samsung appliances! This dream kitchen is a wonderful focal point, to create lasting memories, gathering around an oversized island with family and friends! The primary suite has its own luxurious large bathroom with a rain shower, a soaking tub and large walk in closet. The large 16ft double sliders, provide an indoor / outdoor flow to the covered patio, a separate fire pit seating area, and beautiful landscape, which provides plenty of space to entertain and unwind. Attached 2-car garage, and plenty of street parking. The home includes new roof, plumbing, electrical, HVAC and dual-pane windows, providing ease of mind for homeownership! Great location within the James Madison Middle school, close to a myriad of restaurants, shopping, grocery stores, NOHO Arts District and the new NOHO West Plaza! IT'S A MUST SEE!
PROPERTY INFORMATION
| MLS # | SR22235657 | Lot Size | 6,781 Sq. Ft. |
| HOA Fees | $0/Monthly | Property Type | Single Family Residence |
| Price | $ 1,265,000
Price Per SqFt: $ 648 |
DOM | 1067 Days |
| Address | 7029 Longridge Avenue | Type | Residential |
| City | North Hollywood | Sq.Ft. | 1,952 Sq. Ft. |
| Postal Code | 91605 | Garage | 2 |
| County | Los Angeles | Year Built | 1967 |
| Bed / Bath | 4 / 2 | Parking | 2 |
| Built In | 1967 | Status | Closed |
| Sold Date | 2023-02-03 |
INTERIOR FEATURES
| Has Laundry | Yes |
| Laundry Information | Common Area, Dryer Included, Gas & Electric Dryer Hookup, Gas Dryer Hookup, Individual Room, Inside, Washer Hookup, Washer Included |
| Has Fireplace | Yes |
| Fireplace Information | Living Room, Electric |
| Has Appliances | Yes |
| Kitchen Appliances | Dishwasher, Disposal, Gas Range, Ice Maker, Microwave, Range Hood, Refrigerator |
| Kitchen Information | Kitchen Island, Kitchen Open to Family Room, Quartz Counters, Remodeled Kitchen, Self-closing cabinet doors |
| Has Heating | Yes |
| Heating Information | Central |
| Room Information | All Bedrooms Down, Kitchen, Living Room, Main Floor Bedroom, Main Floor Primary Bedroom, Primary Bathroom, Primary Bedroom, Primary Suite |
| Has Cooling | Yes |
| Cooling Information | Central Air |
| SecuritySafety | Carbon Monoxide Detector(s), Smoke Detector(s) |
| Bathroom Information | Bathtub, Shower, Double Sinks in Primary Bath, Exhaust fan(s), Main Floor Full Bath, Quartz Counters, Remodeled, Walk-in shower |
| Main Level Bedrooms | 4 |
| Main Level Bathrooms | 2 |
EXTERIOR FEATURES
| Has Pool | No |
| Pool | None |
| Has Patio | Yes |
| Patio | Patio, Patio Open |
WALKSCORE
MAP
MORTGAGE CALCULATOR
- Principal & Interest:
- Property Tax: $1,349
- Home Insurance:$119
- HOA Fees:$0
- Mortgage Insurance:
PRICE HISTORY
| Date | Event | Price |
| 02/03/2023 | Sold | $1,240,000 |
| 01/04/2023 | Active Under Contract | $1,249,000 |
| 12/13/2022 | Relisted | $1,249,000 |
| 12/07/2022 | Relisted | $1,249,000 |
| 12/03/2022 | Active Under Contract | $1,249,000 |
| 11/03/2022 | Listed | $1,249,000 |

Topfind Realty
REALTOR®
(844)-333-8033
Questions? Contact today.
Interested in buying or selling a home similar to 7029 Longridge Avenue?
North Hollywood Similar Properties
Listing provided courtesy of Neveen Farah, Compass. Based on information from California Regional Multiple Listing Service, Inc. as of #Date#. This information is for your personal, non-commercial use and may not be used for any purpose other than to identify prospective properties you may be interested in purchasing. Display of MLS data is usually deemed reliable but is NOT guaranteed accurate by the MLS. Buyers are responsible for verifying the accuracy of all information and should investigate the data themselves or retain appropriate professionals. Information from sources other than the Listing Agent may have been included in the MLS data. Unless otherwise specified in writing, Broker/Agent has not and will not verify any information obtained from other sources. The Broker/Agent providing the information contained herein may or may not have been the Listing and/or Selling Agent.
