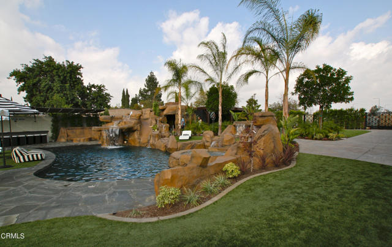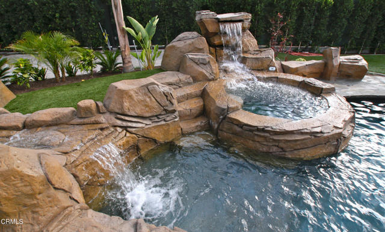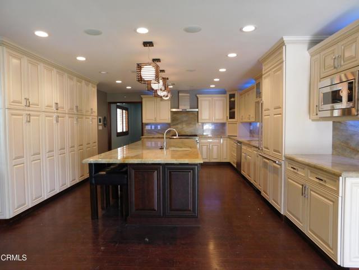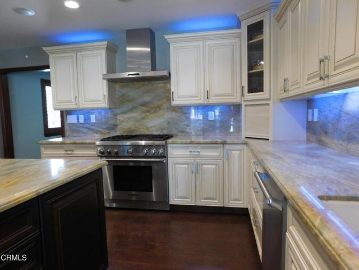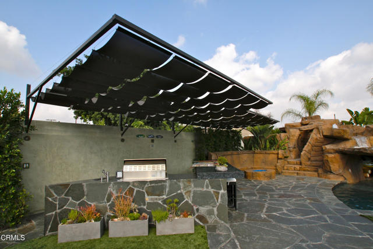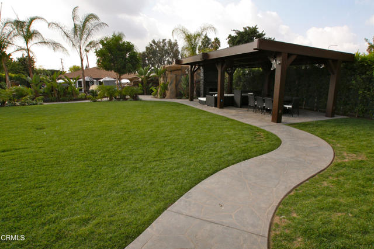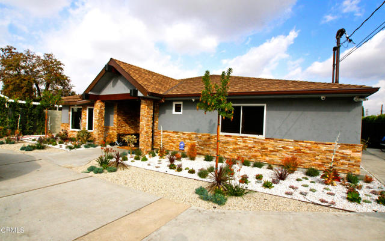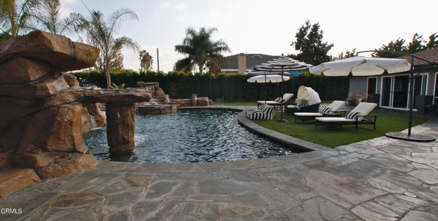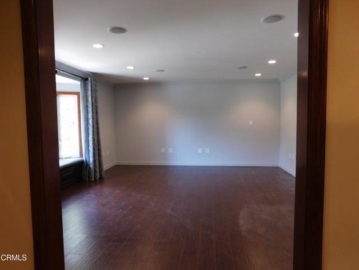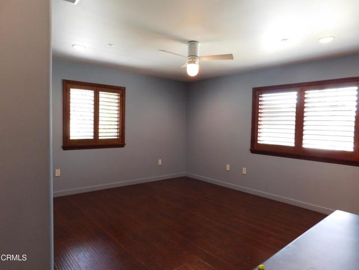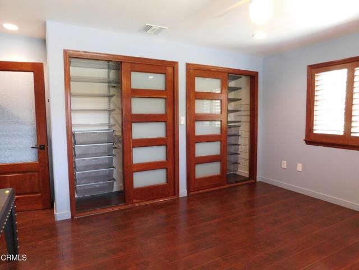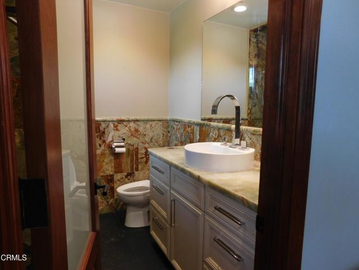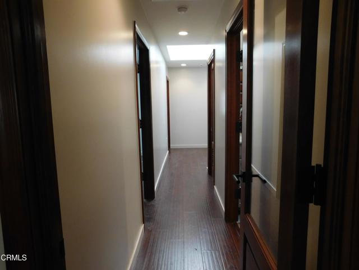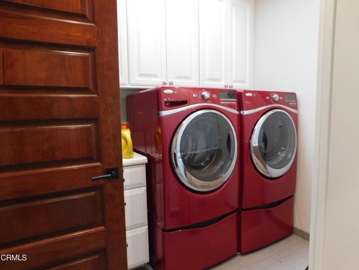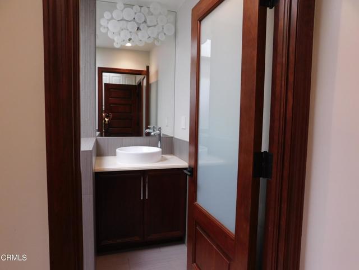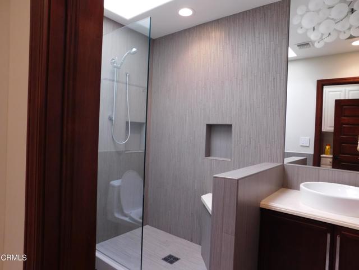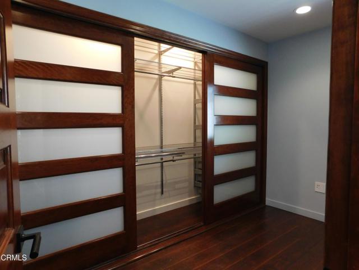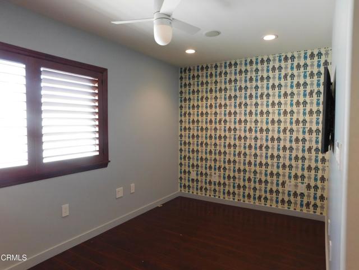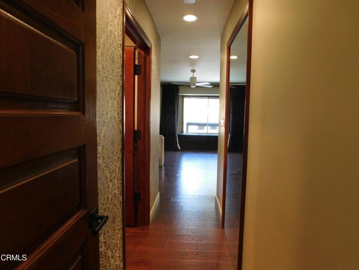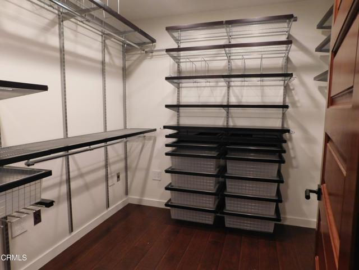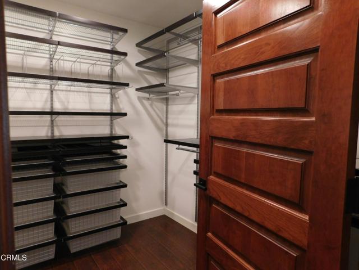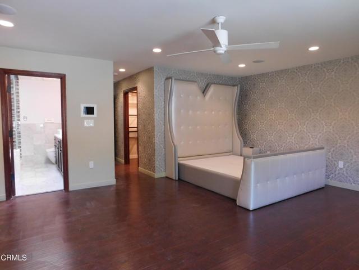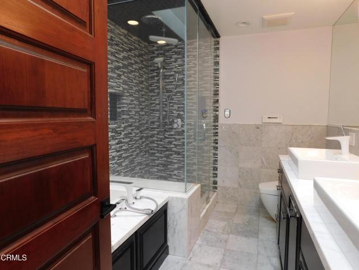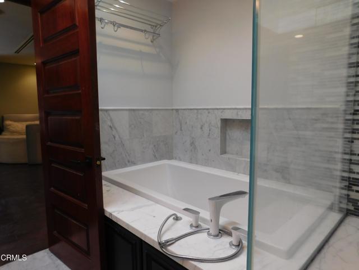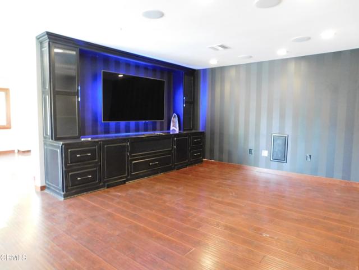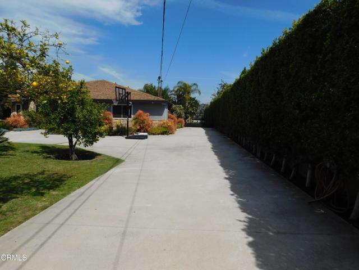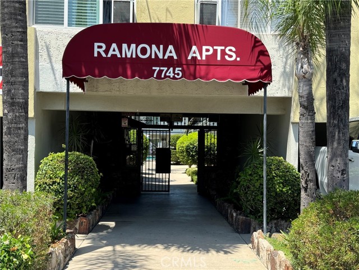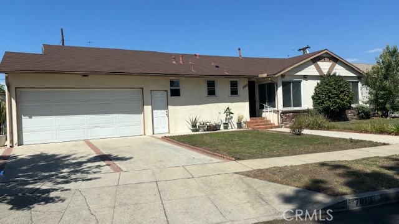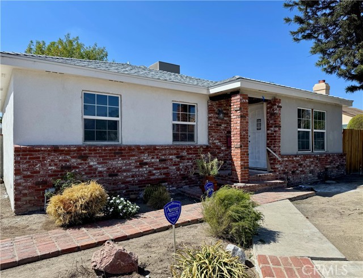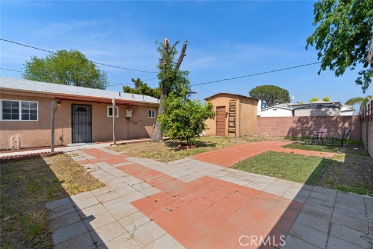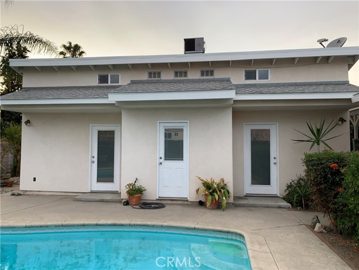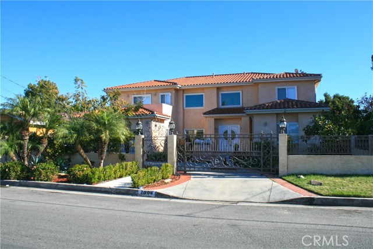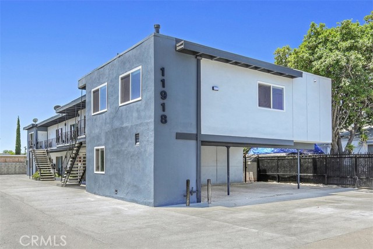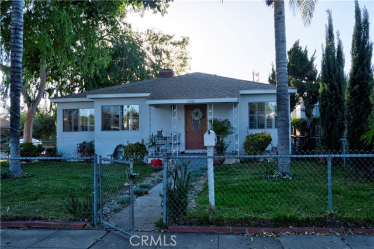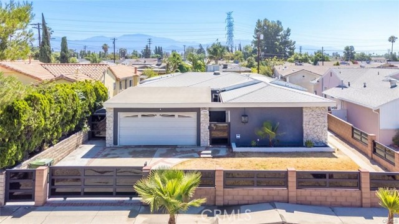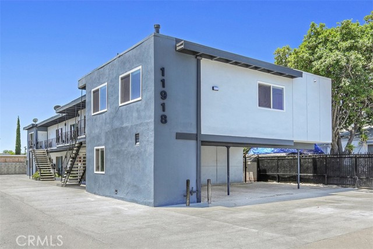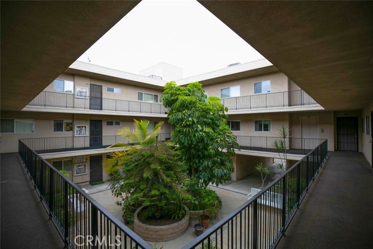7936 Bellaire Avenue
North Hollywood, CA 91605
$7,000
Price
Price
4
Bed
Bed
1
Bath
Bath
3,209 Sq. Ft.
$2 / Sq. Ft.
$2 / Sq. Ft.
Entertainers Delight! Fantastic custom designed estate home in a convenient area of North Hollywood near prestigious private schools. Just 3 miles from Universal Studios this 3200 sq. foot home with 3 bedrooms and 3 baths is a family dream. Located on lot over 24000 sq. feet, this very private yard is an oasis and guaranteed to make you the envy of town. Situated behind security gates, the rear yard looks like a theme park complete with 2 waterfalls, palm trees, custom made Disney decorative rock formations with rock slide accenting the pool and spa. There is even another rock- cave restroom outside. Don't miss the Viking BBQ and food warmer. Behind this area is another huge backyard with large covered patio, built- in fireplace, as well as a large grass area.The inside of the home offers all the modern amenities including a server room, Sonos speakers throughout home, Lutron recess lighting system, security gates, security cameras, alarm system, upscale doors, Jacuzzi tub in the master bath and over-the-top decorative tile in the bathrooms, and so much more. Spacious gourmet kitchen with quartz countertops. Appliances include a Thermador oven, dishwasher, refrig and Hoshizaki ice maker. Huge center island. There is also an office area with den and flat screen TV.Call for an appointment or more info. Pool and gardener included!
PROPERTY INFORMATION
| MLS # | P1-19542 | Lot Size | 1,393,920,000 Sq. Ft. |
| HOA Fees | $0/Monthly | Property Type | Single Family Residence |
| Price | $ 7,000
Price Per SqFt: $ 2 |
DOM | 420 Days |
| Address | 7936 Bellaire Avenue | Type | Residential Lease |
| City | North Hollywood | Sq.Ft. | 3,209 Sq. Ft. |
| Postal Code | 91605 | Garage | N/A |
| County | Los Angeles | Year Built | 1949 |
| Bed / Bath | 4 / 1 | Parking | 8 |
| Built In | 1949 | Status | Active |
INTERIOR FEATURES
| Has Laundry | Yes |
| Laundry Information | Dryer Included, Washer Included |
| Has Fireplace | Yes |
| Fireplace Information | Fire Pit, Gas, Outside |
| Has Appliances | Yes |
| Kitchen Appliances | Dishwasher, Free-Standing Range, Tankless Water Heater, Microwave, Refrigerator, Ice Maker |
| Kitchen Information | Granite Counters, Built-in Trash/Recycling, Self-closing drawers, Remodeled Kitchen, Kitchen Island |
| Kitchen Area | Breakfast Counter / Bar, Dining Room, In Kitchen |
| Has Heating | Yes |
| Heating Information | Central, Natural Gas |
| Room Information | Bonus Room, Kitchen, Primary Suite, Laundry, Walk-In Closet, Separate Family Room, Primary Bedroom, Living Room, Great Room, Family Room, Den |
| Has Cooling | Yes |
| Cooling Information | Central Air |
| Flooring Information | Wood |
| InteriorFeatures Information | Crown Molding, Attic Fan, Wired for Sound, Wired for Data, Pantry, Granite Counters, Ceiling Fan(s), Recessed Lighting, Open Floorplan, Home Automation System |
| DoorFeatures | Double Door Entry, Service Entrance, Sliding Doors |
| Has Spa | Yes |
| SpaDescription | In Ground, Heated |
| WindowFeatures | Bay Window(s), Skylight(s), Plantation Shutters, Drapes |
| SecuritySafety | Automatic Gate, Security Lights, Security System, Smoke Detector(s), Carbon Monoxide Detector(s) |
| Bathroom Information | Granite Counters, Dual shower heads (or Multiple), Walk-in shower, Jetted Tub, Separate tub and shower, Soaking Tub |
EXTERIOR FEATURES
| Roof | Other |
| Has Pool | Yes |
| Pool | Heated, Waterfall, In Ground |
| Has Patio | Yes |
| Patio | Deck, Cabana, Patio, Wrap Around, Patio Open |
| Has Fence | Yes |
| Fencing | Electric, Wrought Iron |
| Has Sprinklers | Yes |
WALKSCORE
MAP
PRICE HISTORY
| Date | Event | Price |
| 10/07/2024 | Listed | $7,450 |

Topfind Realty
REALTOR®
(844)-333-8033
Questions? Contact today.
Go Tour This Home
North Hollywood Similar Properties
Listing provided courtesy of Michael Shaar, S.I.G. Property Management. Based on information from California Regional Multiple Listing Service, Inc. as of #Date#. This information is for your personal, non-commercial use and may not be used for any purpose other than to identify prospective properties you may be interested in purchasing. Display of MLS data is usually deemed reliable but is NOT guaranteed accurate by the MLS. Buyers are responsible for verifying the accuracy of all information and should investigate the data themselves or retain appropriate professionals. Information from sources other than the Listing Agent may have been included in the MLS data. Unless otherwise specified in writing, Broker/Agent has not and will not verify any information obtained from other sources. The Broker/Agent providing the information contained herein may or may not have been the Listing and/or Selling Agent.
