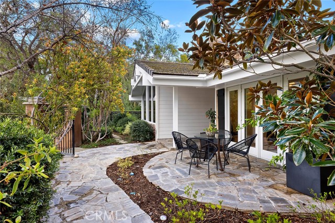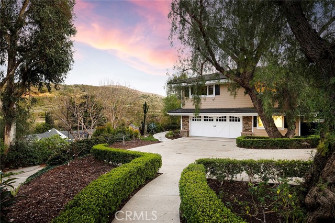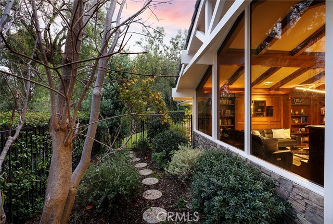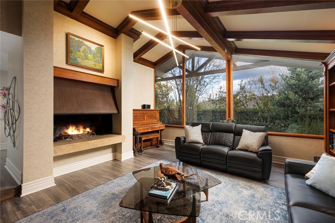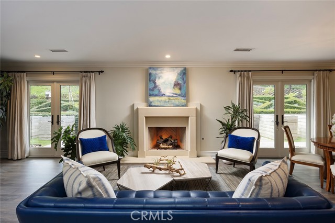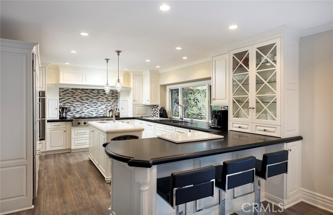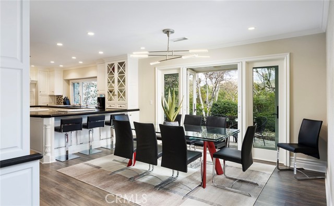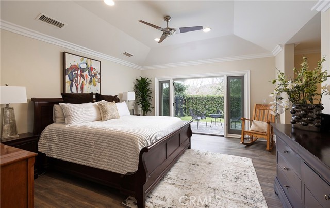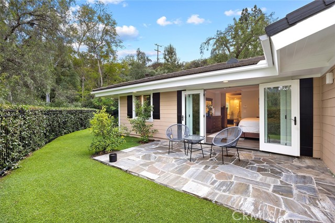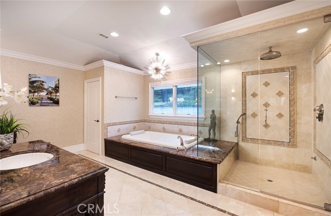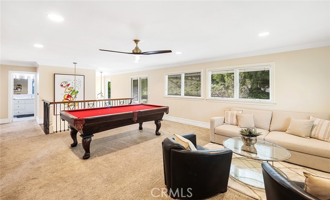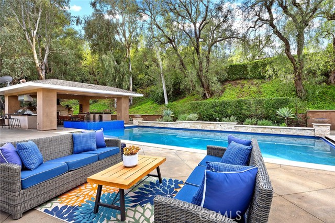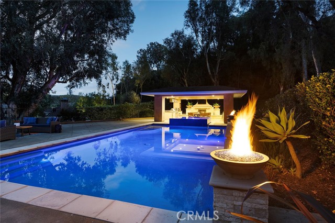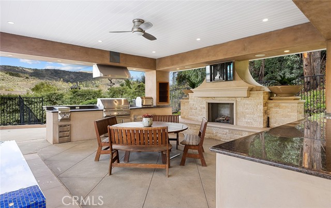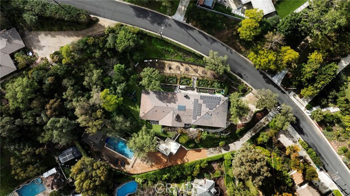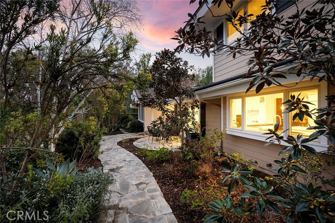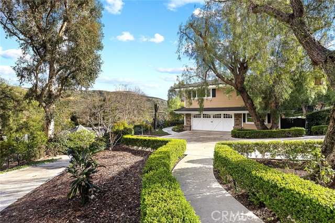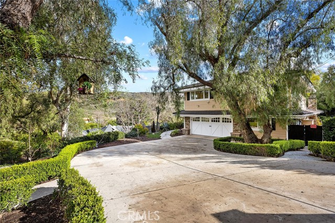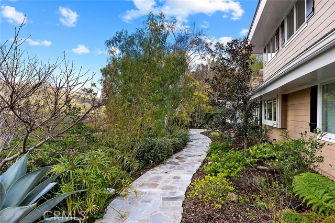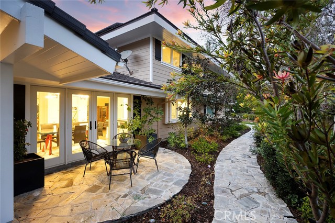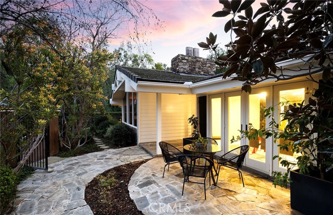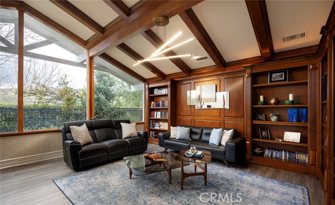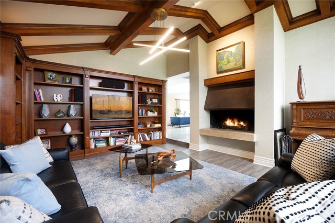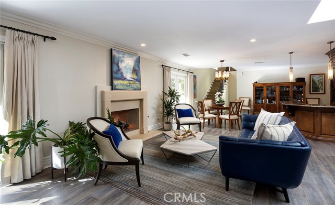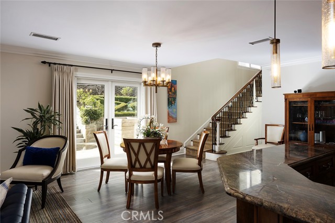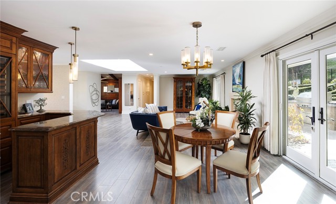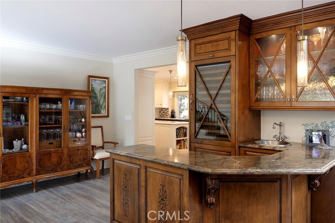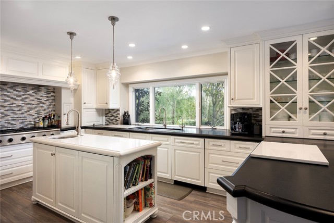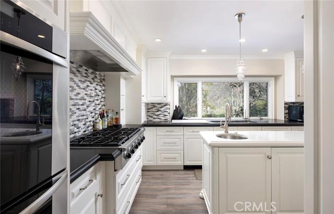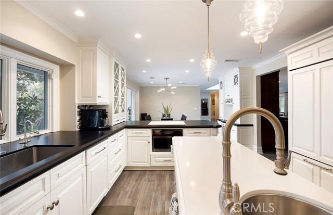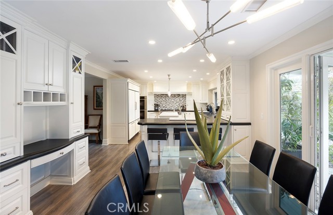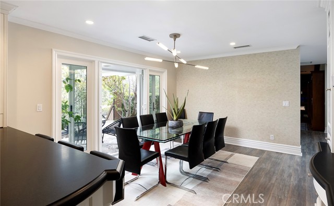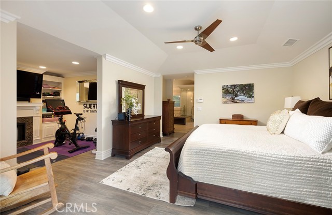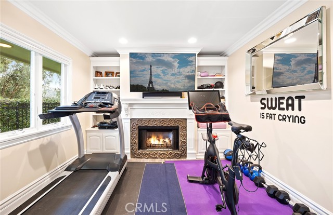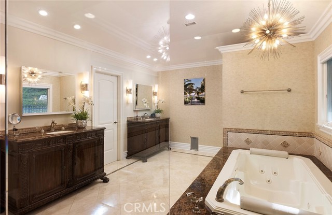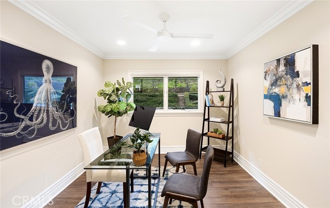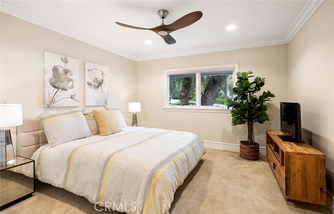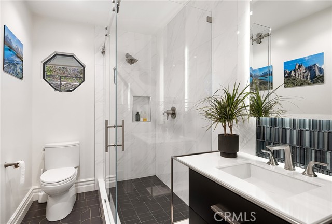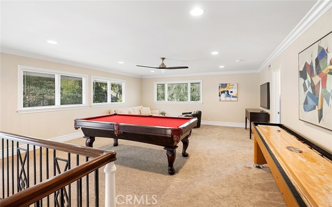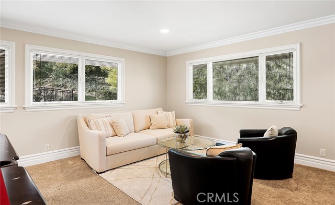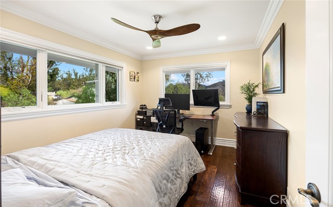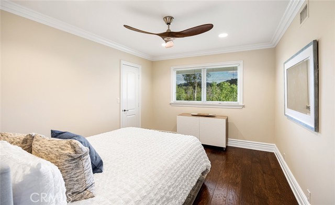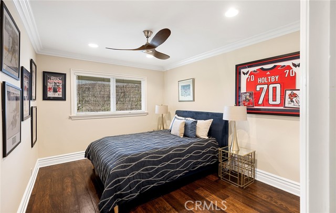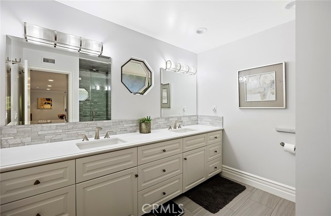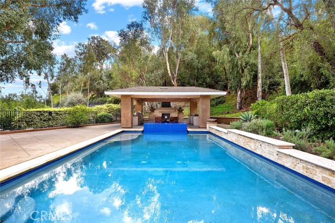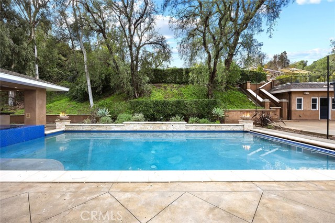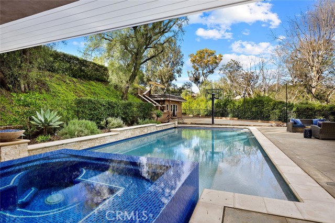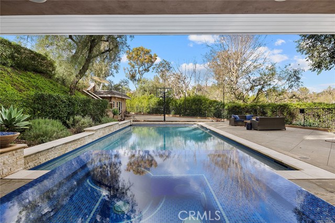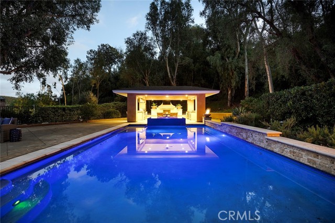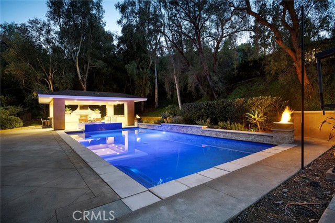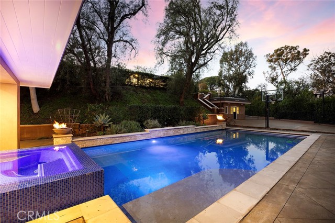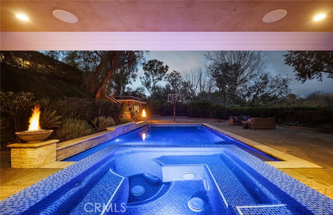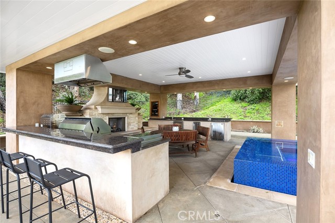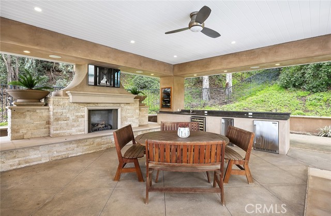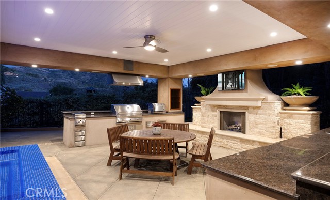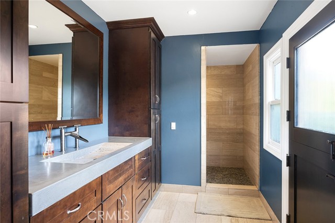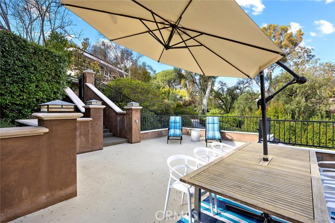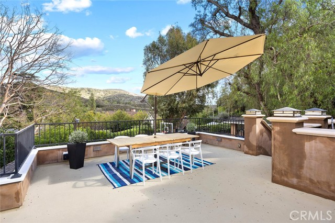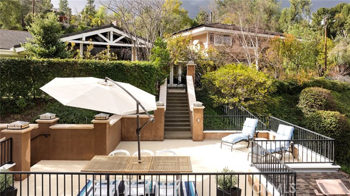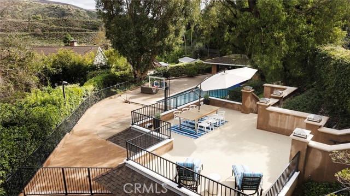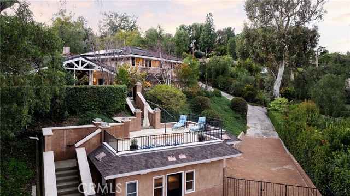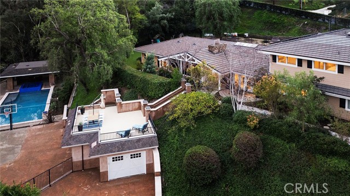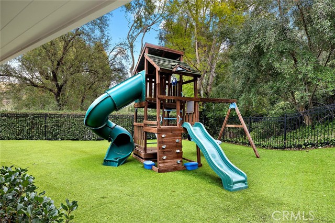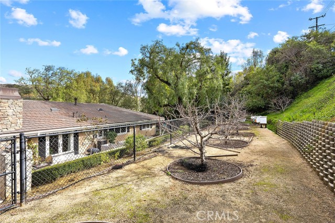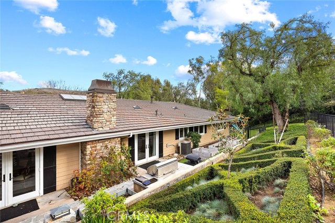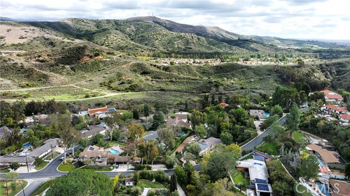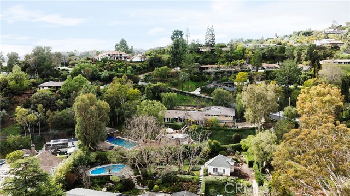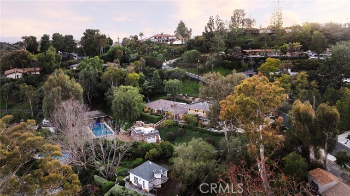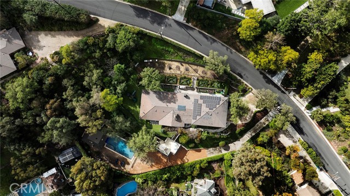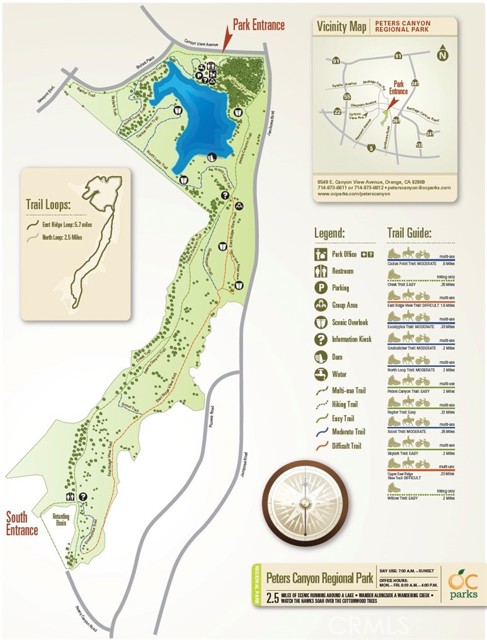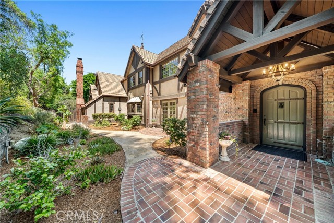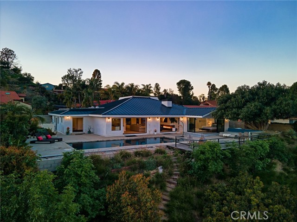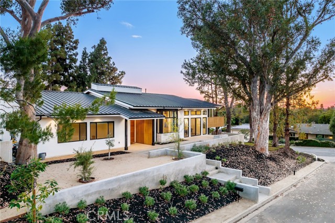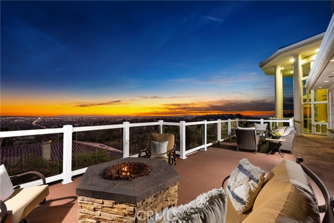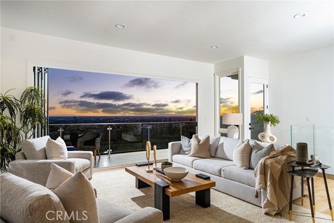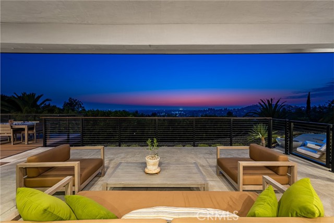10091 Overhill Drive
North Tustin, CA 92705
Sold
10091 Overhill Drive
North Tustin, CA 92705
Sold
Tucked away next to Peter's Canyon Regional Park in Cowan Heights is this dramatic estate you need to see to believe. And once you do, you'll not want to leave. On over 3/4 of an acre surrounded by mature trees, you'll enjoy views of mountains and nature trails out your back door. The home lives well on one level with living, den/library, kitchen & dining, primary suite, office and a guest bedroom. Upstairs are a massive loft/bonus room and 3 additional bedrooms. Your yard includes a pool and spa, covered outdoor kitchen and dining area with fireplace and TV, basketball court, multitudes of prolifically producing fruit trees, raised vegetable beds, turf area with playset, plus a view deck. The attached 2-car garage serves the home and a lower, large single car garage also includes wine storage and a pool bath with shower. The home has many upgrades including Air-Conditioning, a whole house water filtration system, and solar with Tesla wall batteries. If you crave views, space, and privacy amidst nature's beauty with fantastic year-round weather, look no further than 10091 Overhill in coveted North Tustin.
PROPERTY INFORMATION
| MLS # | NP24030539 | Lot Size | 34,747 Sq. Ft. |
| HOA Fees | $0/Monthly | Property Type | Single Family Residence |
| Price | $ 3,649,000
Price Per SqFt: $ 804 |
DOM | 497 Days |
| Address | 10091 Overhill Drive | Type | Residential |
| City | North Tustin | Sq.Ft. | 4,538 Sq. Ft. |
| Postal Code | 92705 | Garage | 3 |
| County | Orange | Year Built | 1961 |
| Bed / Bath | 6 / 5 | Parking | 3 |
| Built In | 1961 | Status | Closed |
| Sold Date | 2024-04-04 |
INTERIOR FEATURES
| Has Laundry | Yes |
| Laundry Information | Individual Room, Inside |
| Has Fireplace | Yes |
| Fireplace Information | Den, Living Room, Outside, Gas |
| Has Appliances | Yes |
| Kitchen Appliances | 6 Burner Stove, Dishwasher, Double Oven, Freezer, Disposal, Microwave, Refrigerator |
| Kitchen Information | Remodeled Kitchen |
| Kitchen Area | Breakfast Counter / Bar, Dining Room |
| Has Heating | Yes |
| Heating Information | Forced Air |
| Room Information | Attic, Family Room, Foyer, Kitchen, Laundry, Living Room, Loft, Main Floor Primary Bedroom, Primary Suite, Office, Walk-In Closet |
| Has Cooling | Yes |
| Cooling Information | Central Air |
| EntryLocation | Ground |
| Entry Level | 1 |
| Has Spa | Yes |
| SpaDescription | Private |
| WindowFeatures | Double Pane Windows |
| SecuritySafety | Carbon Monoxide Detector(s), Smoke Detector(s) |
| Bathroom Information | Remodeled, Separate tub and shower |
| Main Level Bedrooms | 2 |
| Main Level Bathrooms | 2 |
EXTERIOR FEATURES
| Has Pool | Yes |
| Pool | Private, In Ground, Pool Cover |
| Has Patio | Yes |
| Patio | Deck, Patio, Stone |
| Has Sprinklers | Yes |
WALKSCORE
MAP
MORTGAGE CALCULATOR
- Principal & Interest:
- Property Tax: $3,892
- Home Insurance:$119
- HOA Fees:$0
- Mortgage Insurance:
PRICE HISTORY
| Date | Event | Price |
| 04/04/2024 | Sold | $3,640,000 |
| 03/21/2024 | Pending | $3,649,000 |
| 03/15/2024 | Active Under Contract | $3,649,000 |
| 02/13/2024 | Listed | $3,649,000 |

Topfind Realty
REALTOR®
(844)-333-8033
Questions? Contact today.
Interested in buying or selling a home similar to 10091 Overhill Drive?
Listing provided courtesy of Grant Bixby, Compass. Based on information from California Regional Multiple Listing Service, Inc. as of #Date#. This information is for your personal, non-commercial use and may not be used for any purpose other than to identify prospective properties you may be interested in purchasing. Display of MLS data is usually deemed reliable but is NOT guaranteed accurate by the MLS. Buyers are responsible for verifying the accuracy of all information and should investigate the data themselves or retain appropriate professionals. Information from sources other than the Listing Agent may have been included in the MLS data. Unless otherwise specified in writing, Broker/Agent has not and will not verify any information obtained from other sources. The Broker/Agent providing the information contained herein may or may not have been the Listing and/or Selling Agent.
