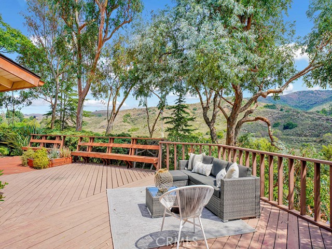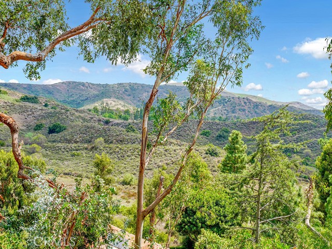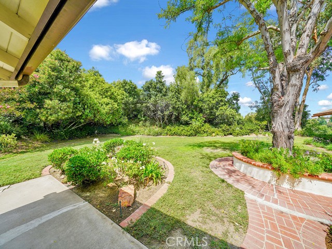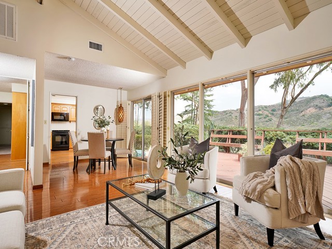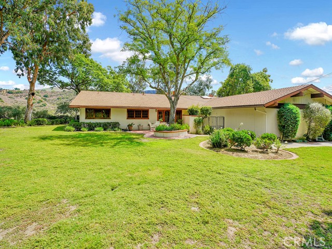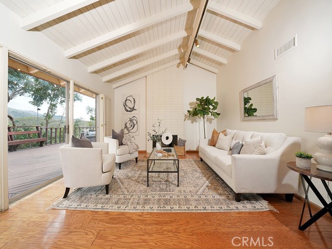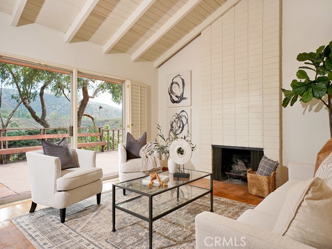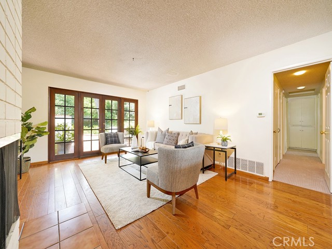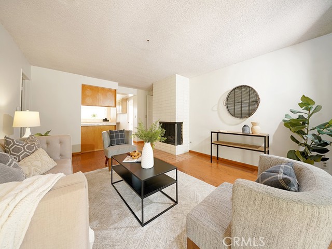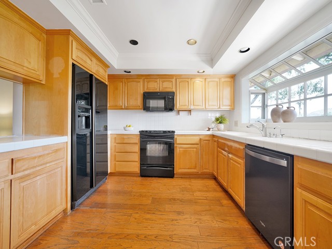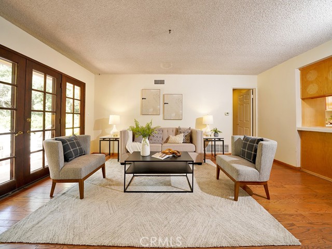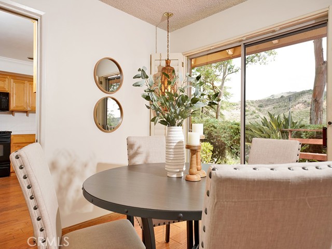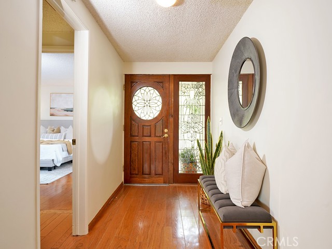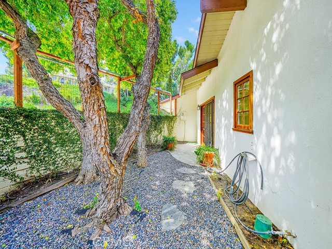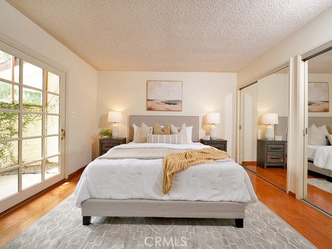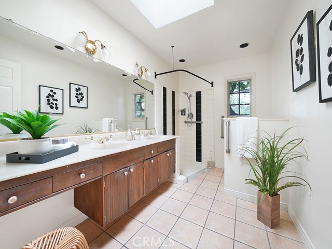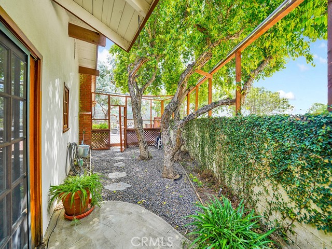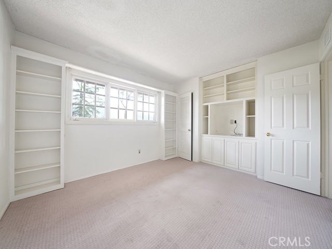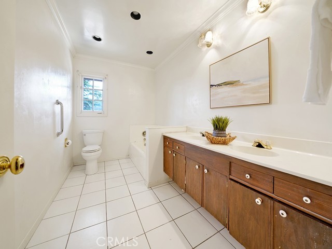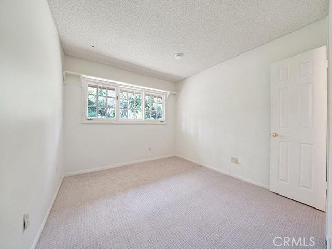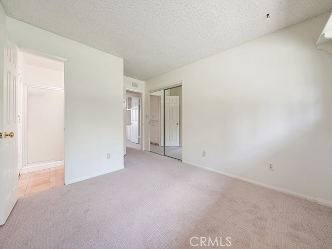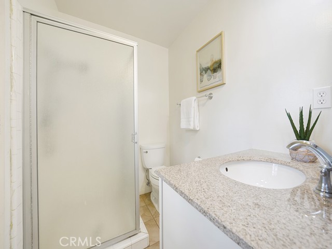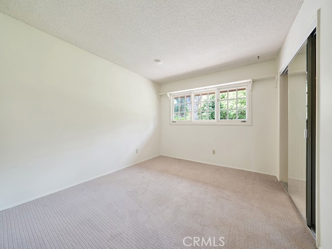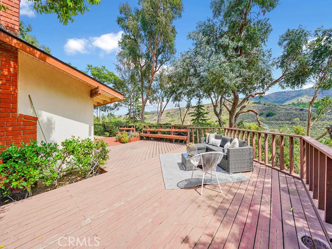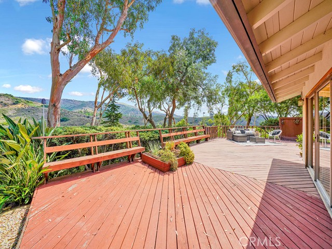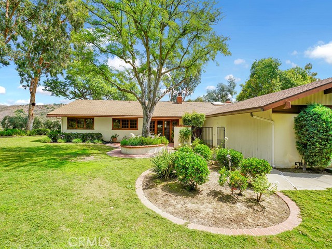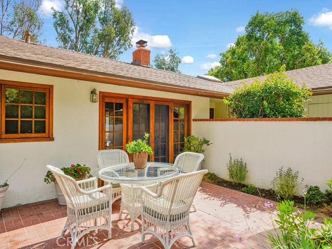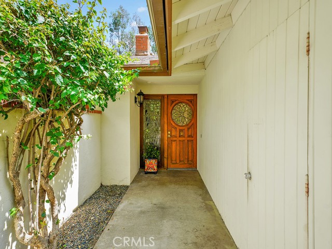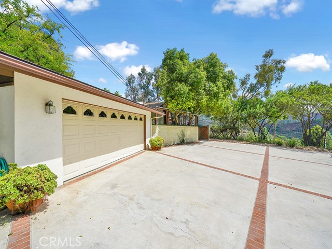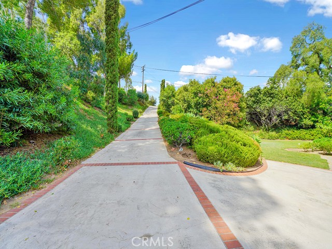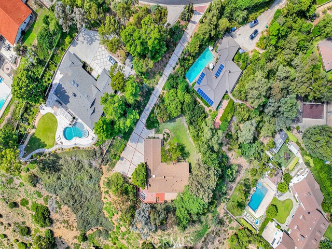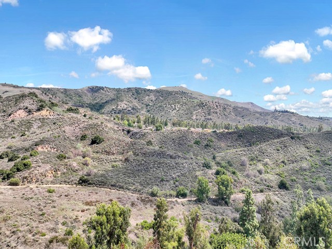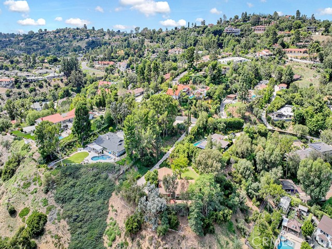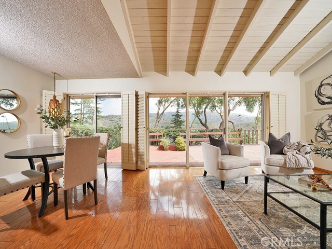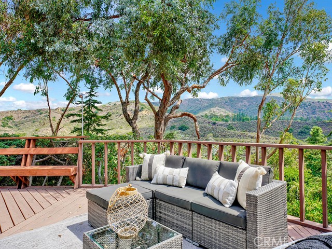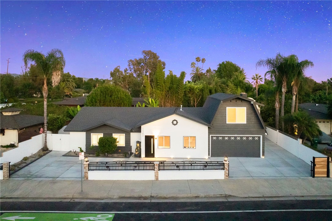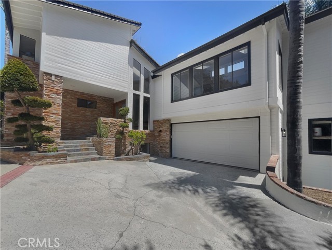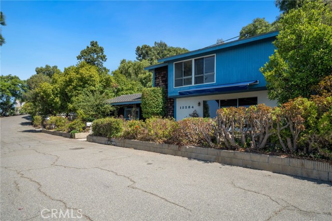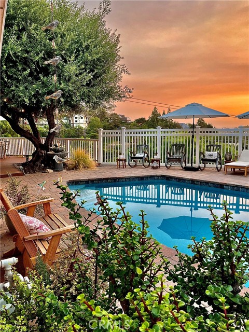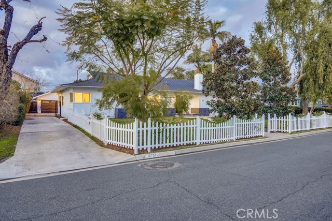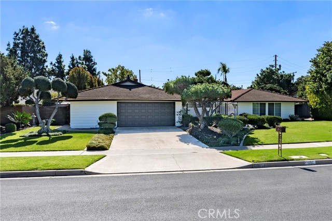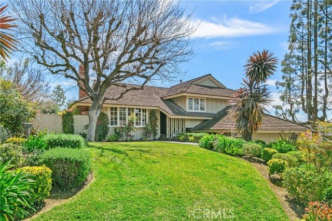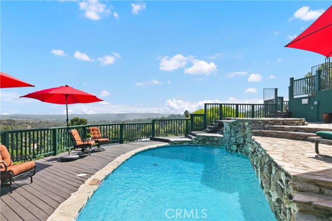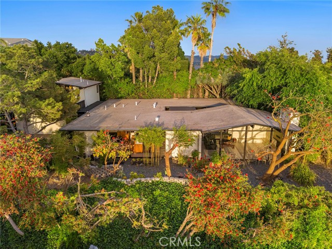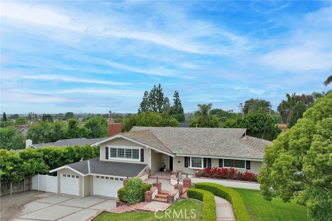10141 Overhill Dr
North Tustin, CA 92705
Sold
10141 Overhill Dr
North Tustin, CA 92705
Sold
With sweeping panoramic foothill and canyon views of Peters Canyon, 10141 Overhill Drive in the Cowan Heights neighborhood of North Tustin offers the utmost in privacy on over ¾ of an acre of a mostly usable flat parcel in the ultimate peaceful locale. Upon arrival you are enveloped by impressive trees and scenic landscaping that immediately transports you to a peaceful place, away from the hustle and bustle of daily Orange County life. The original home, circa 1963 offers 4 bedrooms and 3 baths with a floor plan that can be expanded or this premium site is ideal for a new build. The exceptional plot of land presents the option to position a new residence with endless possibilities in conjunction with plenty of area for that coveted additional dwelling unit, pool and a spacious outdoor kitchen! Currently the front yard offers a parklike setting encircled with mature landscaping with so much potential! A long driveway ensures you are tucked away and equipped with space for multiple cars with room to easily turn around! North Tustin offers award-winning schools of Arroyo Elementary, Hewes Middle School and Foothill High School with Peters Canyon adjacent for hiking and biking! If a picturesque setting, serenity and a considerable piece of property is what you are looking for, this is the perfect landing spot!
PROPERTY INFORMATION
| MLS # | NP23164919 | Lot Size | 36,900 Sq. Ft. |
| HOA Fees | $0/Monthly | Property Type | Single Family Residence |
| Price | $ 1,795,000
Price Per SqFt: $ 873 |
DOM | 668 Days |
| Address | 10141 Overhill Dr | Type | Residential |
| City | North Tustin | Sq.Ft. | 2,056 Sq. Ft. |
| Postal Code | 92705 | Garage | 2 |
| County | Orange | Year Built | 1963 |
| Bed / Bath | 4 / 1 | Parking | 2 |
| Built In | 1963 | Status | Closed |
| Sold Date | 2023-10-23 |
INTERIOR FEATURES
| Has Laundry | Yes |
| Laundry Information | In Garage |
| Has Fireplace | Yes |
| Fireplace Information | Dining Room, Family Room |
| Has Appliances | Yes |
| Kitchen Appliances | Dishwasher, Microwave, Refrigerator |
| Has Heating | Yes |
| Heating Information | Forced Air |
| Room Information | See Remarks |
| Has Cooling | No |
| Cooling Information | None |
| Flooring Information | Carpet, Wood |
| DoorFeatures | Mirror Closet Door(s) |
| EntryLocation | front |
| Entry Level | 1 |
| Has Spa | No |
| SpaDescription | None |
| WindowFeatures | Bay Window(s), Plantation Shutters |
| SecuritySafety | Carbon Monoxide Detector(s), Smoke Detector(s) |
| Bathroom Information | Bathtub, Shower, Double Sinks in Primary Bath |
| Main Level Bedrooms | 4 |
| Main Level Bathrooms | 3 |
EXTERIOR FEATURES
| FoundationDetails | Slab |
| Roof | Asphalt |
| Has Pool | No |
| Pool | None |
| Has Patio | Yes |
| Patio | Deck, Patio |
| Has Fence | No |
| Fencing | None |
WALKSCORE
MAP
MORTGAGE CALCULATOR
- Principal & Interest:
- Property Tax: $1,915
- Home Insurance:$119
- HOA Fees:$0
- Mortgage Insurance:
PRICE HISTORY
| Date | Event | Price |
| 10/23/2023 | Sold | $1,750,000 |
| 09/20/2023 | Sold | $1,795,000 |

Topfind Realty
REALTOR®
(844)-333-8033
Questions? Contact today.
Interested in buying or selling a home similar to 10141 Overhill Dr?
North Tustin Similar Properties
Listing provided courtesy of Sue Mitchell, Sur West Homes. Based on information from California Regional Multiple Listing Service, Inc. as of #Date#. This information is for your personal, non-commercial use and may not be used for any purpose other than to identify prospective properties you may be interested in purchasing. Display of MLS data is usually deemed reliable but is NOT guaranteed accurate by the MLS. Buyers are responsible for verifying the accuracy of all information and should investigate the data themselves or retain appropriate professionals. Information from sources other than the Listing Agent may have been included in the MLS data. Unless otherwise specified in writing, Broker/Agent has not and will not verify any information obtained from other sources. The Broker/Agent providing the information contained herein may or may not have been the Listing and/or Selling Agent.
