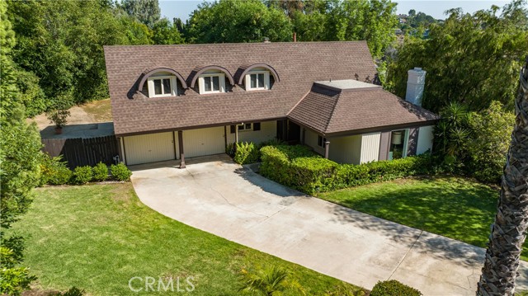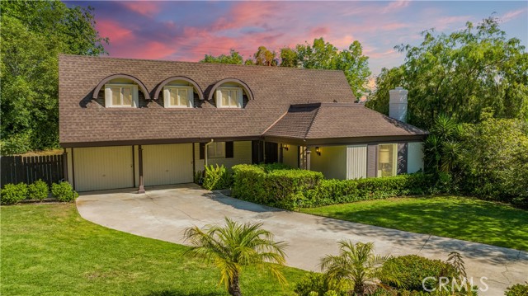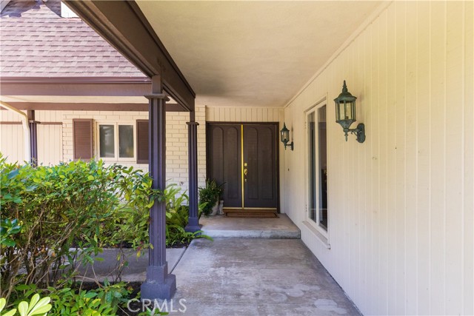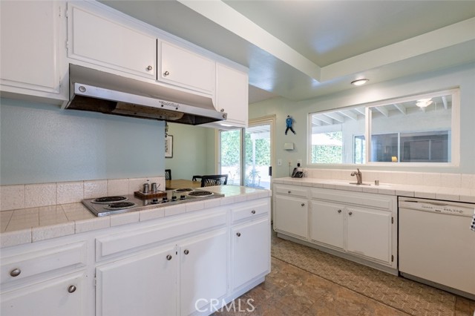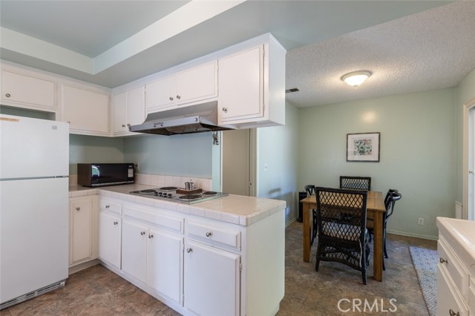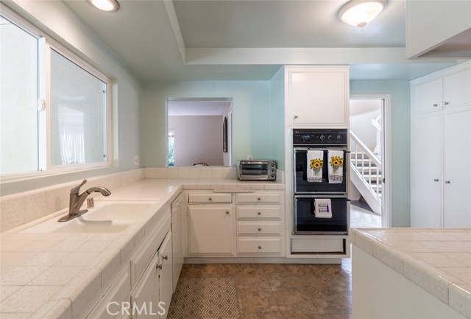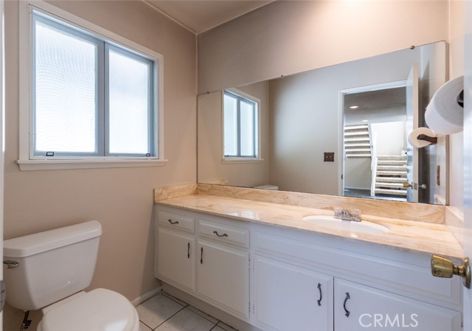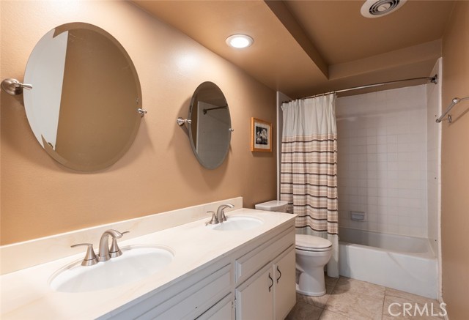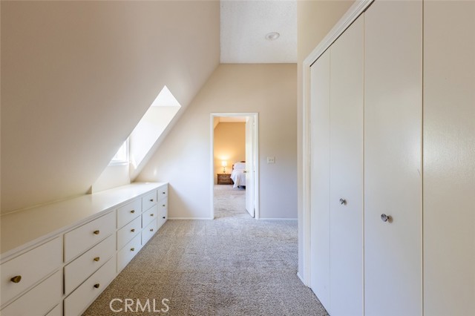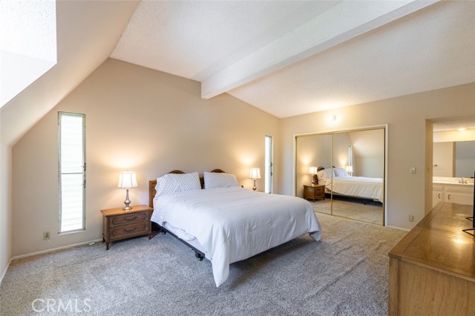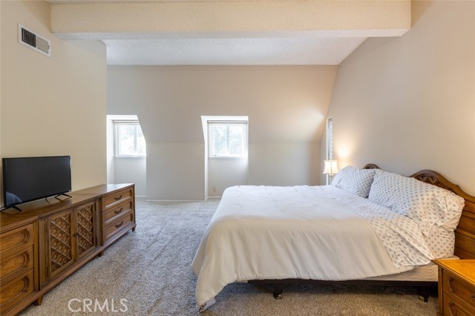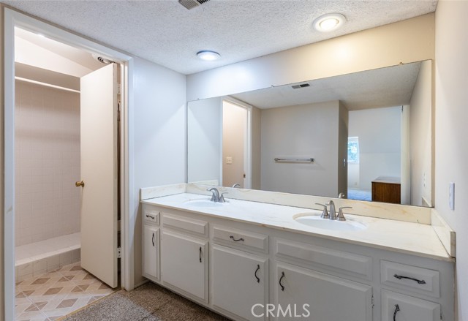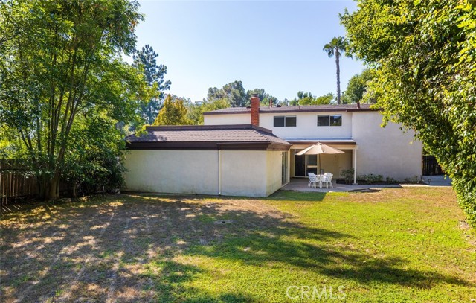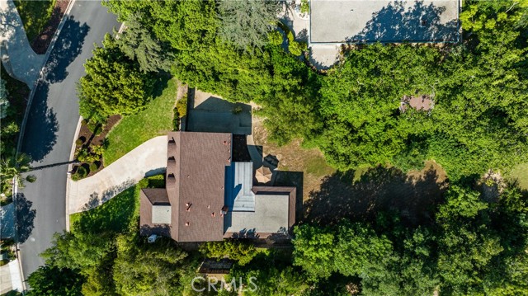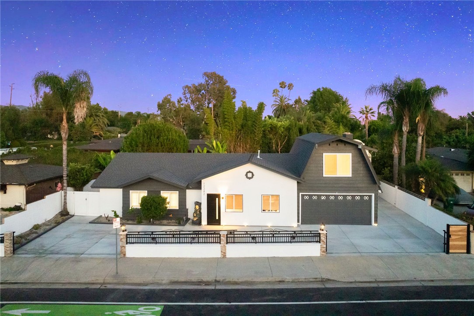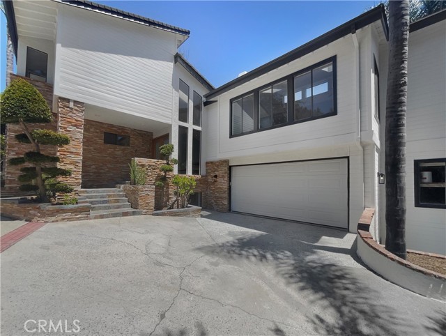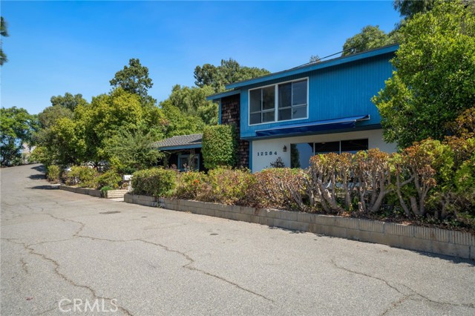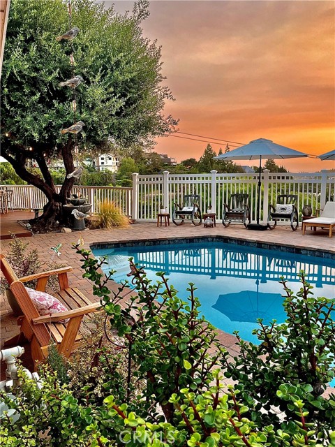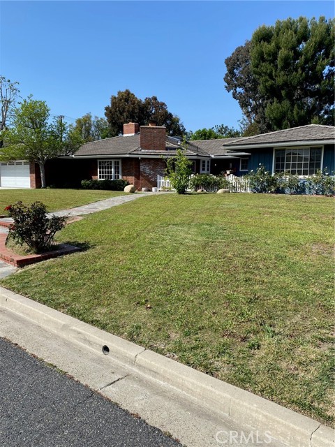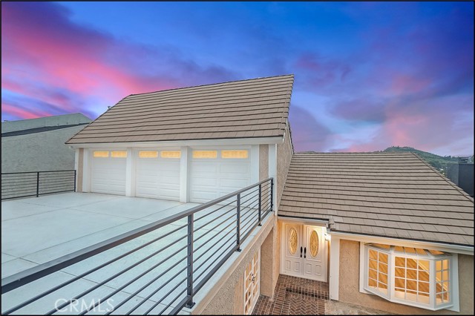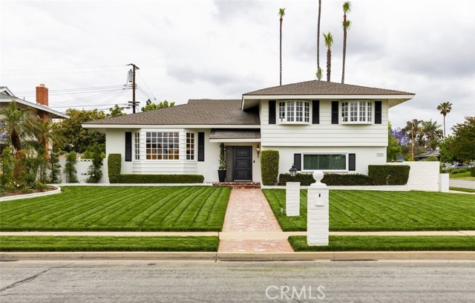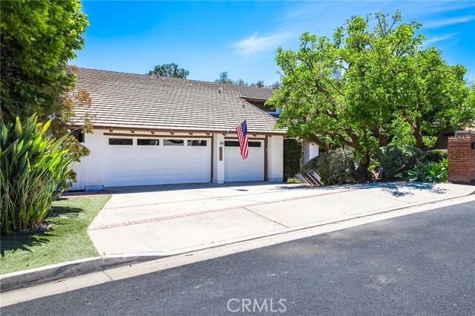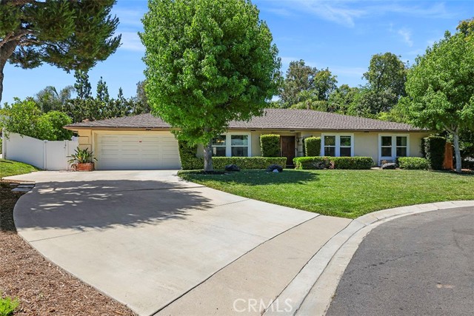10272 Shadyridge Drive
North Tustin, CA 92705
Sold
10272 Shadyridge Drive
North Tustin, CA 92705
Sold
Available for the first time since its original buyers became proud owners in 1965, this legacy home offers incredible potential indoors and out. Located on a quiet, meandering lane in North Tustin’s prestigious Cowan Heights neighborhood, the stately two-story residence is embraced by a massive all-flat, all-usable homesite of approximately 22,550 square feet. Exceptionally private, grounds offer generous space for a future ADU, a resort pool with spa and waterfalls, an outdoor kitchen and additional living space. A long driveway and covered entry enhance curb appeal out front, and a private courtyard patio in the backyard is completely covered. Expanded to include an oversized bonus room, the spacious home measures approximately 3,000 square feet and features four bedrooms on the second floor and two- and one-half baths. Fireplaces warm both the formal living room and the casual family room, and a formal dining room is located adjacent to a kitchen with breakfast nook and white tile countertops. Two sinks, two closets and dormer windows complement the large primary suite, which is located above an attached two-car garage. Floor-to-ceiling picture windows, interior laundry, handsome double entry doors and well-maintained landscaping further enrich this incredibly rare residence. Leading public and private schools serve all grade levels for residents of Cowan Heights, and shopping, recreation, dining and entertainment destinations are moments from home.
PROPERTY INFORMATION
| MLS # | OC23119703 | Lot Size | 22,550 Sq. Ft. |
| HOA Fees | $0/Monthly | Property Type | Single Family Residence |
| Price | $ 1,649,880
Price Per SqFt: $ 563 |
DOM | 742 Days |
| Address | 10272 Shadyridge Drive | Type | Residential |
| City | North Tustin | Sq.Ft. | 2,931 Sq. Ft. |
| Postal Code | 92705 | Garage | 2 |
| County | Orange | Year Built | 1965 |
| Bed / Bath | 4 / 2.5 | Parking | 2 |
| Built In | 1965 | Status | Closed |
| Sold Date | 2023-08-29 |
INTERIOR FEATURES
| Has Laundry | Yes |
| Laundry Information | Individual Room, Inside |
| Has Fireplace | Yes |
| Fireplace Information | Family Room, Living Room |
| Has Appliances | Yes |
| Kitchen Appliances | Dishwasher, Electric Cooktop |
| Kitchen Information | Tile Counters |
| Kitchen Area | Breakfast Nook, Dining Room |
| Has Heating | Yes |
| Heating Information | Central |
| Room Information | All Bedrooms Up, Bonus Room, Family Room, Kitchen, Laundry, Living Room, Primary Bathroom, Primary Bedroom, Separate Family Room |
| Has Cooling | Yes |
| Cooling Information | Central Air, Wall/Window Unit(s) |
| Flooring Information | Carpet, Stone, Tile |
| InteriorFeatures Information | Formica Counters, Recessed Lighting, Tile Counters |
| EntryLocation | front door |
| Entry Level | 1 |
| Has Spa | No |
| SpaDescription | None |
| WindowFeatures | Blinds |
| Bathroom Information | Shower, Shower in Tub, Double sinks in bath(s), Double Sinks in Primary Bath, Linen Closet/Storage |
| Main Level Bedrooms | 0 |
| Main Level Bathrooms | 1 |
EXTERIOR FEATURES
| Has Pool | No |
| Pool | None |
| Has Patio | Yes |
| Patio | Concrete, Covered, Patio, Patio Open |
| Has Sprinklers | Yes |
WALKSCORE
MAP
MORTGAGE CALCULATOR
- Principal & Interest:
- Property Tax: $1,760
- Home Insurance:$119
- HOA Fees:$0
- Mortgage Insurance:
PRICE HISTORY
| Date | Event | Price |
| 08/12/2023 | Price Change (Relisted) | $1,649,880 (-1.50%) |
| 07/27/2023 | Relisted | $1,675,000 |
| 07/07/2023 | Listed | $1,675,000 |

Topfind Realty
REALTOR®
(844)-333-8033
Questions? Contact today.
Interested in buying or selling a home similar to 10272 Shadyridge Drive?
North Tustin Similar Properties
Listing provided courtesy of Stacy McKellar, Surterre Properties Inc. Based on information from California Regional Multiple Listing Service, Inc. as of #Date#. This information is for your personal, non-commercial use and may not be used for any purpose other than to identify prospective properties you may be interested in purchasing. Display of MLS data is usually deemed reliable but is NOT guaranteed accurate by the MLS. Buyers are responsible for verifying the accuracy of all information and should investigate the data themselves or retain appropriate professionals. Information from sources other than the Listing Agent may have been included in the MLS data. Unless otherwise specified in writing, Broker/Agent has not and will not verify any information obtained from other sources. The Broker/Agent providing the information contained herein may or may not have been the Listing and/or Selling Agent.
