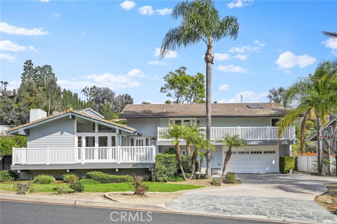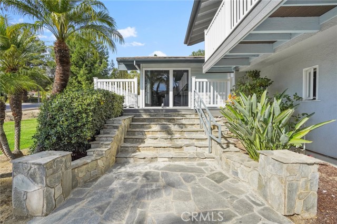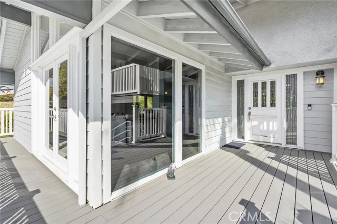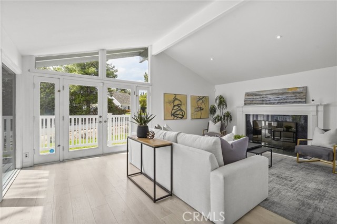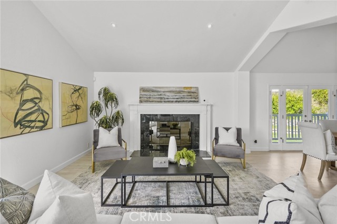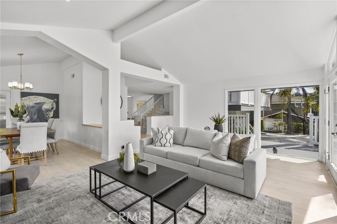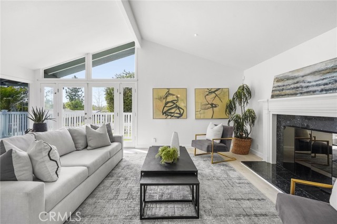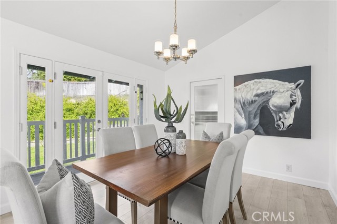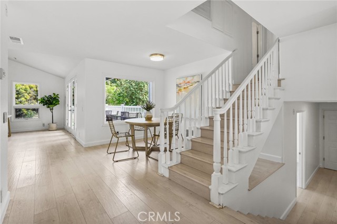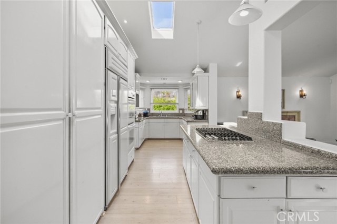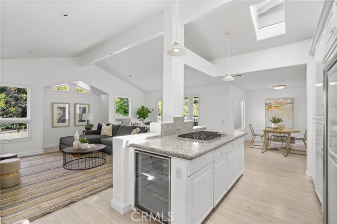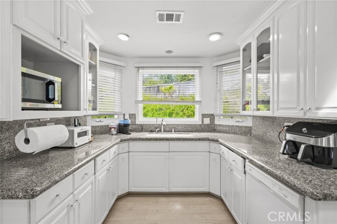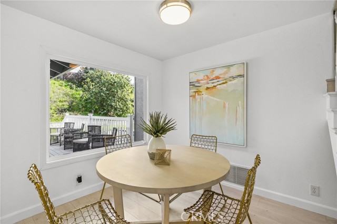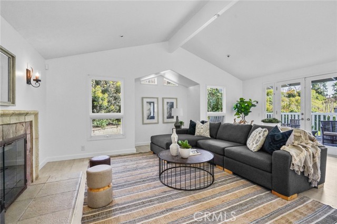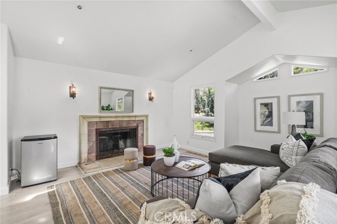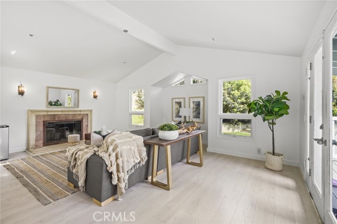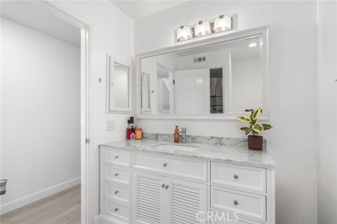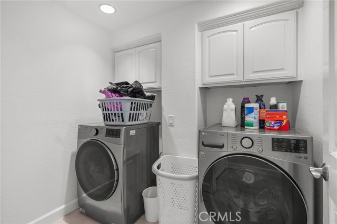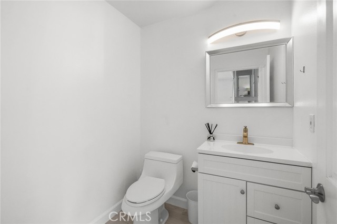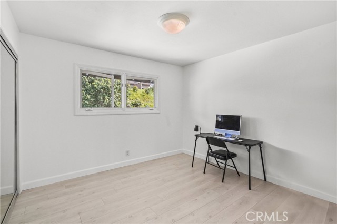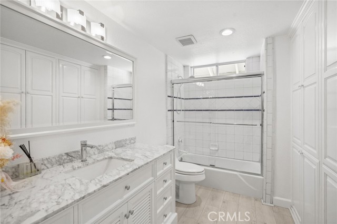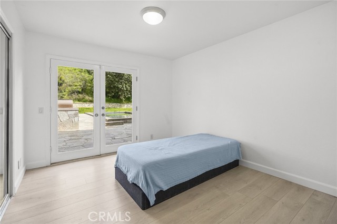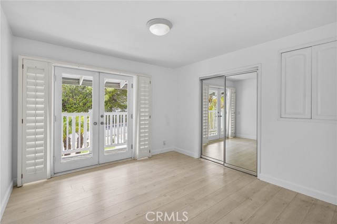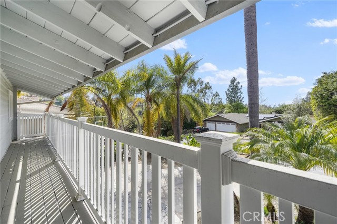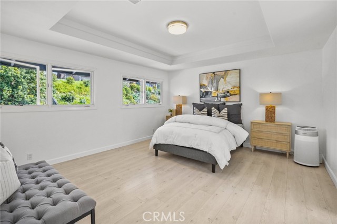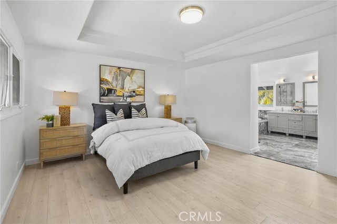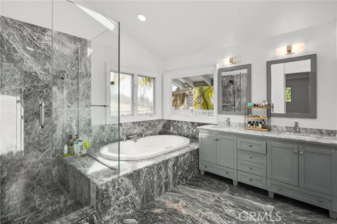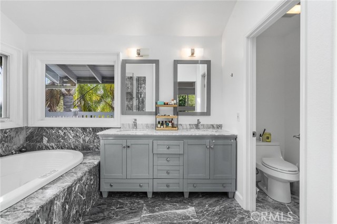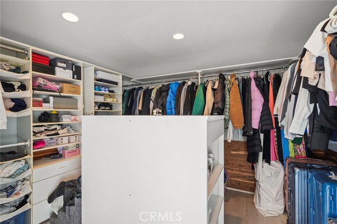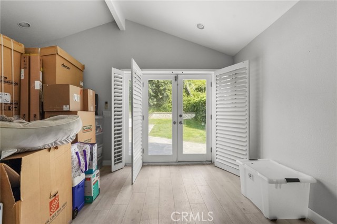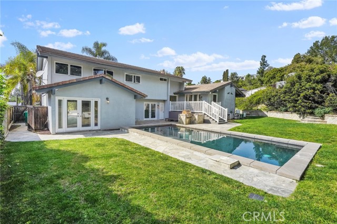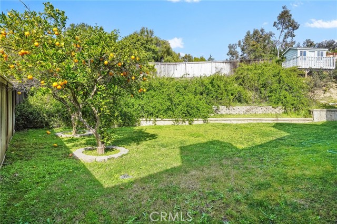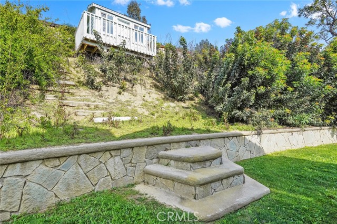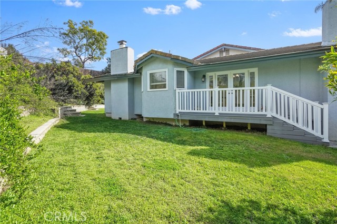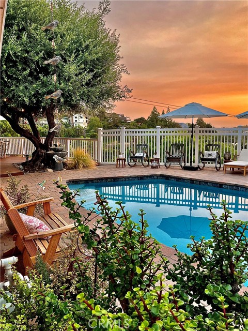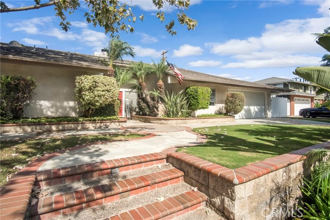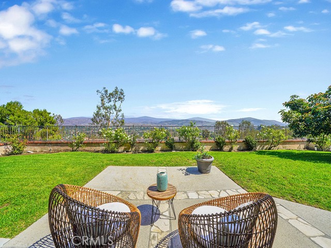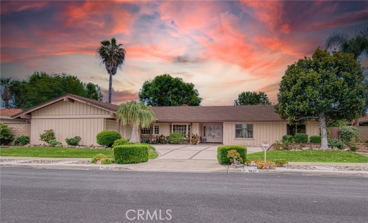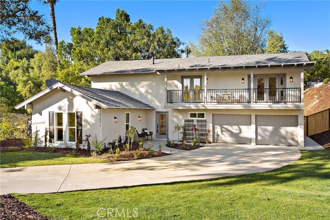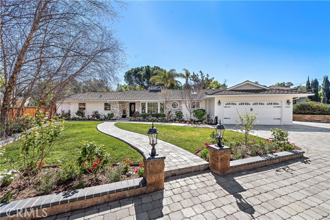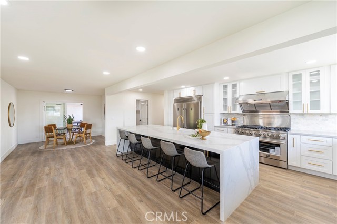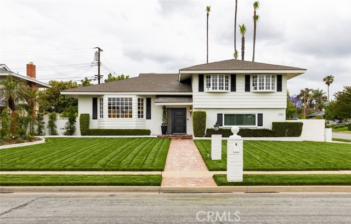10392 Shadyridge Drive
North Tustin, CA 92705
Sold
10392 Shadyridge Drive
North Tustin, CA 92705
Sold
Nestled in the highly desirable Cowan Heights neighborhood of North Tustin Hills, this charming split-level home rests on a spacious one-third acre lot with a pool and lush landscaping. This home offers an ideal layout for entertaining. Upon entry, you're greeted by a bright living space boasting vaulted ceilings, a cozy fireplace, and French patio doors leading to the inviting wrap-around porch. Adjacent is a formal dining area with convenient access to the expansive side yard with fruit trees. The family room, complete with another fireplace, seamlessly flows into the sky-lit kitchen featuring granite countertops and a breakfast nook overlooking the backyard. With four generously sized bedrooms and a versatile bonus room, which can serve as a fifth bedroom or office, there's ample space for everyone. The luxurious master suite impresses with a spa-like bathroom and a sizable walk-in closet. Enhancements throughout the home include vaulted ceilings, recessed lighting, updated flooring, modern bathroom vanities, multiple sets of French doors, and Trex decking. The backyard boasts a saltwater pool, built-in BBQ, patio seating, and flourishing greenery. Ascend the hill in the backyard to discover a treehouse, perfect for children! Conveniently located near Peters Canyon Regional Park offering scenic hiking and biking trails, and within easy reach of multiple freeways, this home epitomizes secluded living while being within an award-winning school district. Don't miss the opportunity to make this tranquil retreat yours!
PROPERTY INFORMATION
| MLS # | OC24050958 | Lot Size | 16,275 Sq. Ft. |
| HOA Fees | $0/Monthly | Property Type | Single Family Residence |
| Price | $ 1,899,000
Price Per SqFt: $ 639 |
DOM | 494 Days |
| Address | 10392 Shadyridge Drive | Type | Residential |
| City | North Tustin | Sq.Ft. | 2,970 Sq. Ft. |
| Postal Code | 92705 | Garage | 2 |
| County | Orange | Year Built | 1964 |
| Bed / Bath | 5 / 3.5 | Parking | 2 |
| Built In | 1964 | Status | Closed |
| Sold Date | 2024-04-19 |
INTERIOR FEATURES
| Has Laundry | Yes |
| Laundry Information | Individual Room |
| Has Fireplace | Yes |
| Fireplace Information | Family Room, Living Room |
| Has Appliances | Yes |
| Kitchen Appliances | Barbecue, Built-In Range, Convection Oven, Dishwasher, Microwave, Refrigerator |
| Kitchen Information | Granite Counters, Kitchen Island, Pots & Pan Drawers |
| Kitchen Area | Dining Room, In Kitchen |
| Has Heating | Yes |
| Heating Information | Central |
| Room Information | Bonus Room, Family Room, Kitchen, Laundry, Living Room, Main Floor Bedroom, Primary Suite, Walk-In Closet |
| Has Cooling | Yes |
| Cooling Information | Central Air |
| Flooring Information | Laminate |
| InteriorFeatures Information | Built-in Features, Cathedral Ceiling(s), Granite Counters, High Ceilings, Open Floorplan, Recessed Lighting |
| DoorFeatures | Double Door Entry |
| EntryLocation | Ground Level w/ Steps |
| Entry Level | 1 |
| Has Spa | No |
| SpaDescription | None |
| Bathroom Information | Bathtub, Shower, Closet in bathroom, Double Sinks in Primary Bath |
| Main Level Bedrooms | 1 |
| Main Level Bathrooms | 1 |
EXTERIOR FEATURES
| FoundationDetails | None |
| Has Pool | Yes |
| Pool | Private |
| Has Patio | Yes |
| Patio | Deck, Wrap Around |
WALKSCORE
MAP
MORTGAGE CALCULATOR
- Principal & Interest:
- Property Tax: $2,026
- Home Insurance:$119
- HOA Fees:$0
- Mortgage Insurance:
PRICE HISTORY
| Date | Event | Price |
| 03/22/2024 | Active Under Contract | $1,899,000 |
| 03/13/2024 | Listed | $1,899,000 |

Topfind Realty
REALTOR®
(844)-333-8033
Questions? Contact today.
Interested in buying or selling a home similar to 10392 Shadyridge Drive?
North Tustin Similar Properties
Listing provided courtesy of Melissa Esnal Olguin, Compass. Based on information from California Regional Multiple Listing Service, Inc. as of #Date#. This information is for your personal, non-commercial use and may not be used for any purpose other than to identify prospective properties you may be interested in purchasing. Display of MLS data is usually deemed reliable but is NOT guaranteed accurate by the MLS. Buyers are responsible for verifying the accuracy of all information and should investigate the data themselves or retain appropriate professionals. Information from sources other than the Listing Agent may have been included in the MLS data. Unless otherwise specified in writing, Broker/Agent has not and will not verify any information obtained from other sources. The Broker/Agent providing the information contained herein may or may not have been the Listing and/or Selling Agent.
