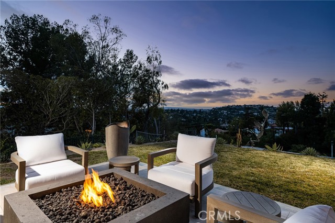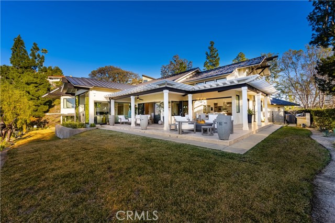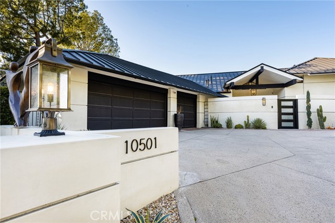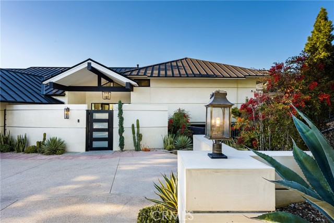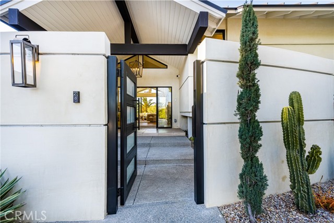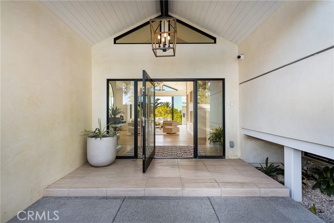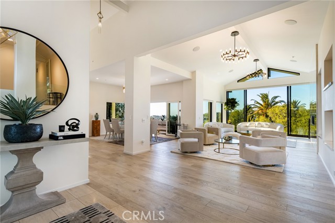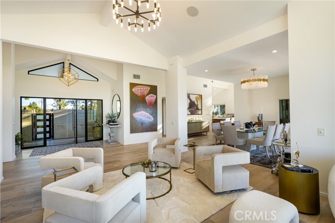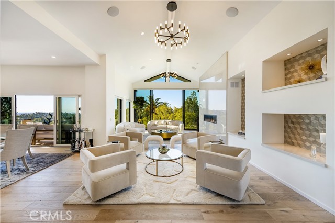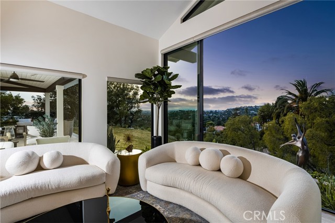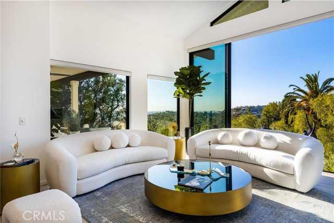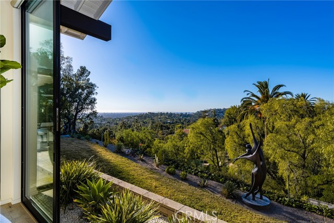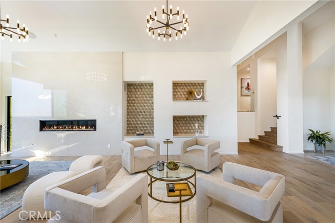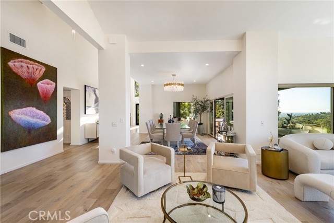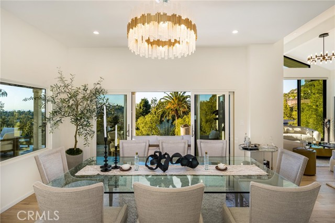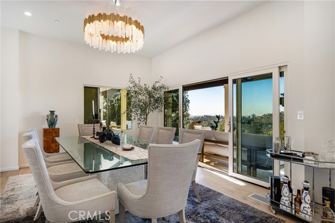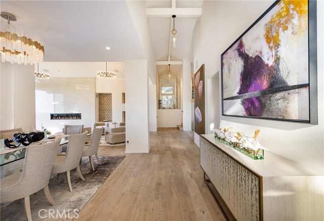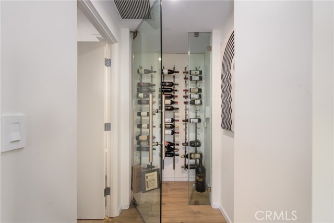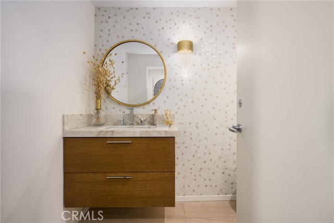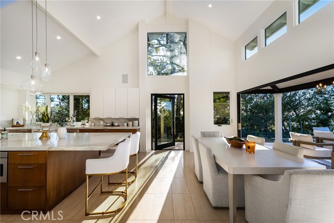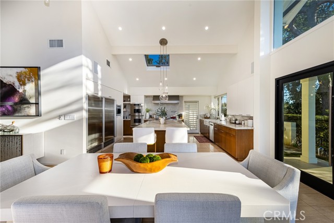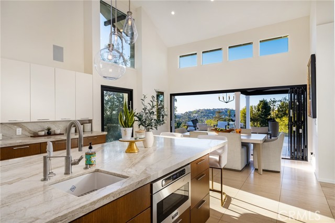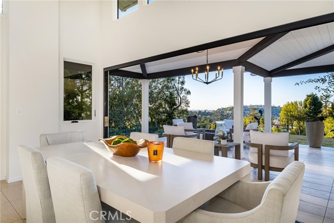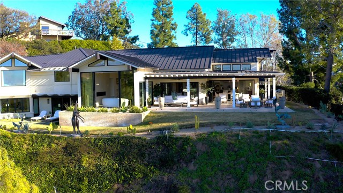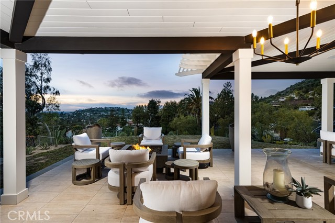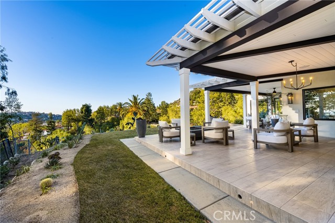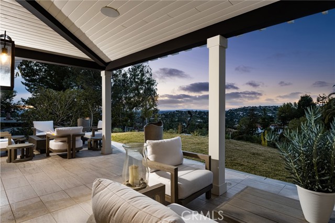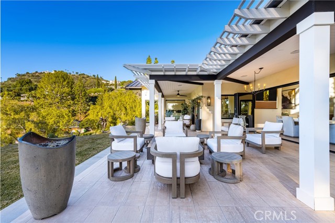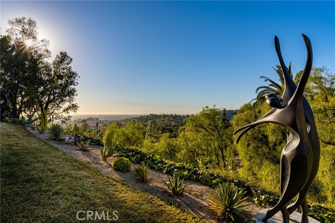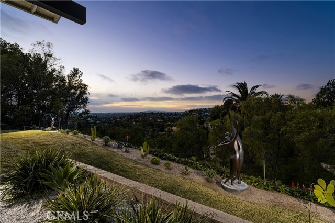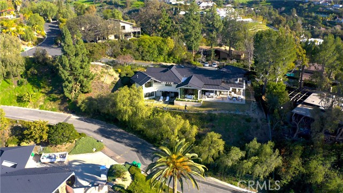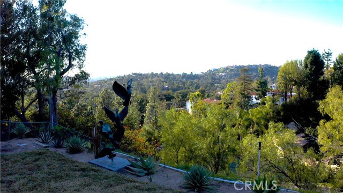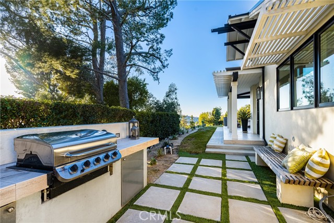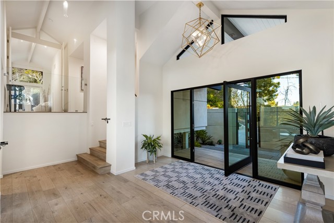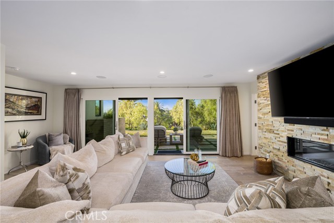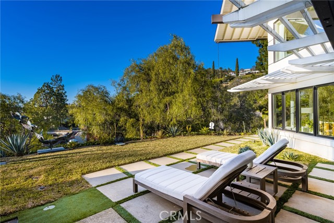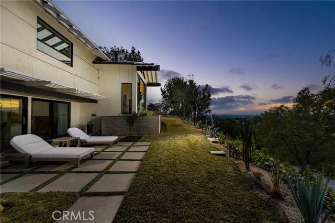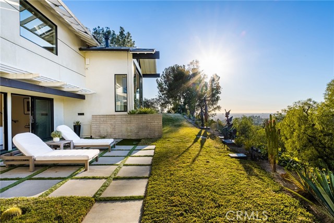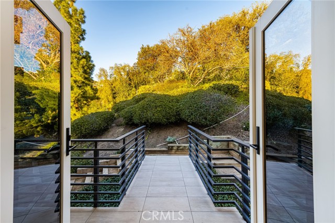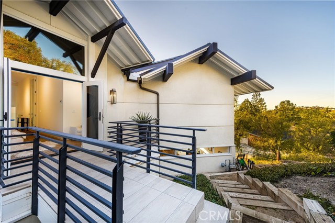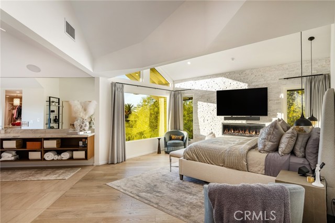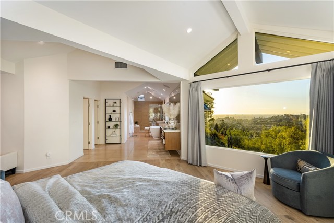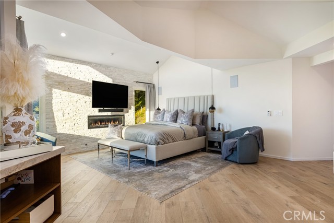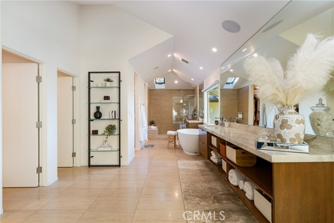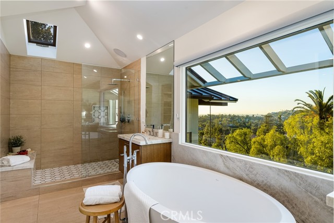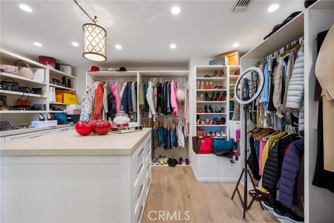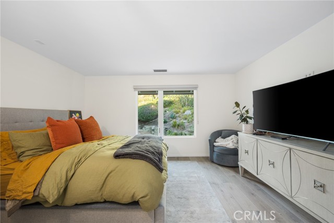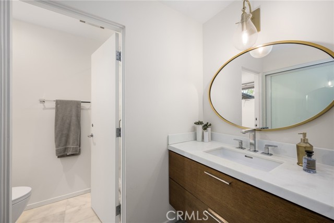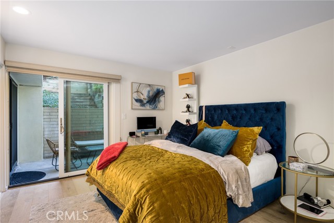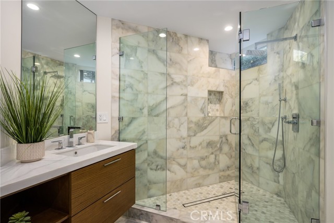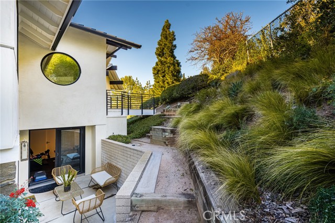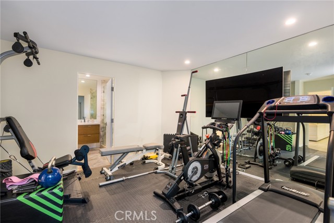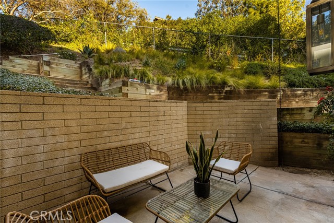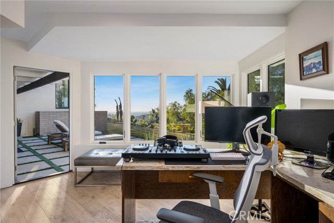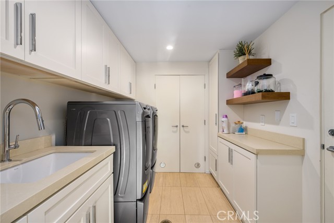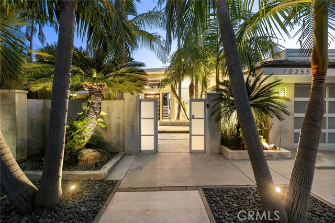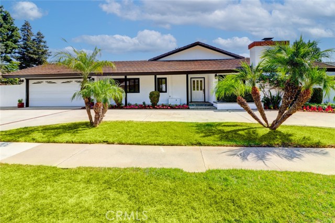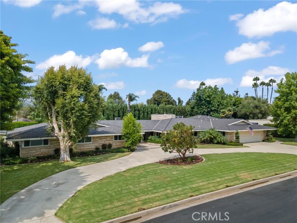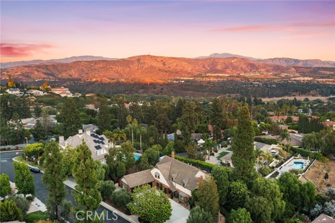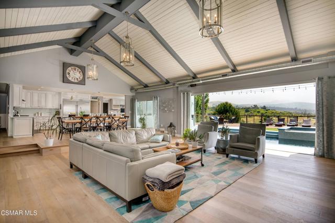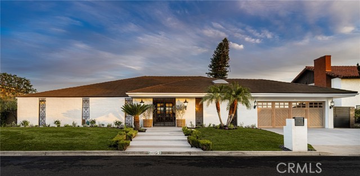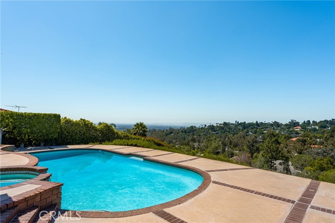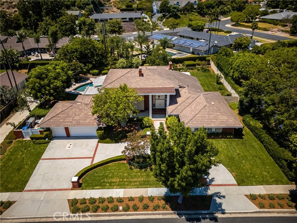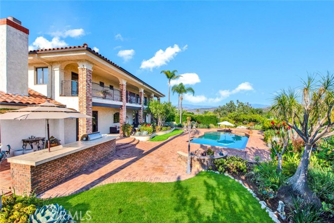10501 Hillsboro Road
North Tustin, CA 92705
Sold
10501 Hillsboro Road
North Tustin, CA 92705
Sold
Having recently completed a $1M renovation, this contemporary masterpiece is located on a private cul-de-sac in the hills of North Tustin on .45 acres with breathtaking city & mountain views. 10501 Hillsboro Road offers an artful blend of sleek lines, structural integrity & modern aesthetics. From the smooth face stucco exterior, new windows, bi-fold glass patio doors & beautiful gardens to the interior with 4,465 square feet of open concept living, this home is sure to impress! Upon entering, you immediately appreciate the soaring ceilings, quality upgrades & expansive use of glass, showcasing the views & contemporary elements of the home which allow for a seamless transition between indoors & outdoors from nearly every room. The top-of-the-line Chef's kitchen was designed in keeping with the home’s architectural precision & boasts a massive center eating island with leathered quartz counters, a wine closet, cappuccino station, double ovens, range oven, walk-in pantry, Sub-Zero refrigerator & an informal dining area. The dramatic living room is warmed by a fireplace & built for grand entertaining. Downstairs enjoy the family room, 2 en-suites & a gym with access to a courtyard patio. A staircase leads to the private master retreat with a lavish spa-inspired bath with his & hers lavatories, a walk-in customized closet, a view balcony & one additional bedroom en-suite. Several patios, a built-in bbq, drought resistant gardens & artificial grass envelop the backyard & present endless opportunities to enjoy the solitude & peaceful views.
PROPERTY INFORMATION
| MLS # | PW23009633 | Lot Size | 19,500 Sq. Ft. |
| HOA Fees | $0/Monthly | Property Type | Single Family Residence |
| Price | $ 3,295,000
Price Per SqFt: $ 738 |
DOM | 908 Days |
| Address | 10501 Hillsboro Road | Type | Residential |
| City | North Tustin | Sq.Ft. | 4,465 Sq. Ft. |
| Postal Code | 92705 | Garage | 3 |
| County | Orange | Year Built | 1965 |
| Bed / Bath | 5 / 1.5 | Parking | 3 |
| Built In | 1965 | Status | Closed |
| Sold Date | 2023-03-16 |
INTERIOR FEATURES
| Has Laundry | Yes |
| Laundry Information | Individual Room |
| Has Fireplace | Yes |
| Fireplace Information | Living Room, Primary Bedroom |
| Has Appliances | Yes |
| Kitchen Appliances | 6 Burner Stove, Built-In Range, Dishwasher, Double Oven, Freezer, Disposal, Microwave, Refrigerator, Warming Drawer |
| Kitchen Information | Granite Counters, Kitchen Island, Remodeled Kitchen, Walk-In Pantry |
| Kitchen Area | Breakfast Nook, Dining Room, In Kitchen |
| Has Heating | Yes |
| Heating Information | Central, Zoned |
| Room Information | Dressing Area, Entry, Family Room, Kitchen, Living Room, Primary Suite, Office, Walk-In Closet, Walk-In Pantry |
| Has Cooling | Yes |
| Cooling Information | Central Air, Zoned |
| InteriorFeatures Information | Beamed Ceilings, Built-in Features, Granite Counters, Open Floorplan, Pantry, Recessed Lighting, Wet Bar |
| Has Spa | No |
| SpaDescription | None |
| Bathroom Information | Bathtub, Shower, Closet in bathroom, Double Sinks in Primary Bath, Soaking Tub |
EXTERIOR FEATURES
| Roof | Tile |
| Has Pool | No |
| Pool | None |
WALKSCORE
MAP
MORTGAGE CALCULATOR
- Principal & Interest:
- Property Tax: $3,515
- Home Insurance:$119
- HOA Fees:$0
- Mortgage Insurance:
PRICE HISTORY
| Date | Event | Price |
| 03/16/2023 | Sold | $3,270,000 |
| 02/28/2023 | Pending | $3,295,000 |
| 02/14/2023 | Active Under Contract | $3,295,000 |
| 01/27/2023 | Listed | $2,950,000 |

Topfind Realty
REALTOR®
(844)-333-8033
Questions? Contact today.
Interested in buying or selling a home similar to 10501 Hillsboro Road?
North Tustin Similar Properties
Listing provided courtesy of Dean O'Dell, Seven Gables Real Estate. Based on information from California Regional Multiple Listing Service, Inc. as of #Date#. This information is for your personal, non-commercial use and may not be used for any purpose other than to identify prospective properties you may be interested in purchasing. Display of MLS data is usually deemed reliable but is NOT guaranteed accurate by the MLS. Buyers are responsible for verifying the accuracy of all information and should investigate the data themselves or retain appropriate professionals. Information from sources other than the Listing Agent may have been included in the MLS data. Unless otherwise specified in writing, Broker/Agent has not and will not verify any information obtained from other sources. The Broker/Agent providing the information contained herein may or may not have been the Listing and/or Selling Agent.
