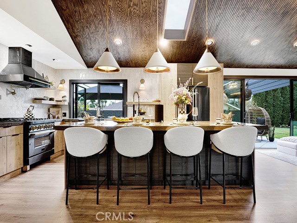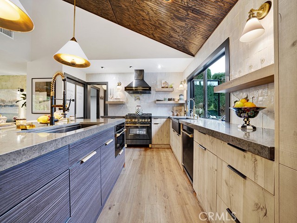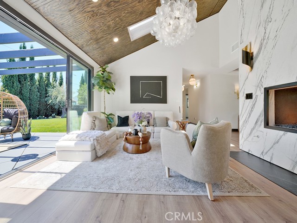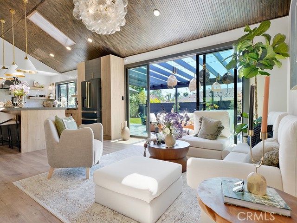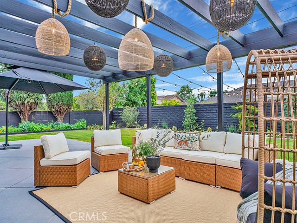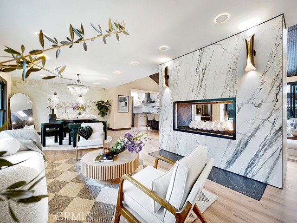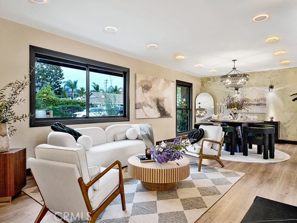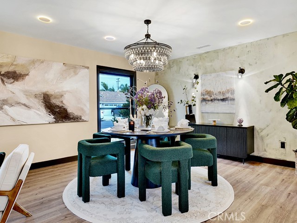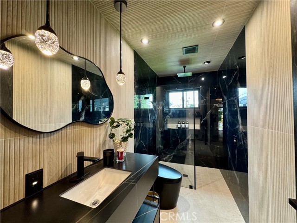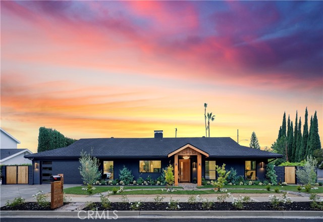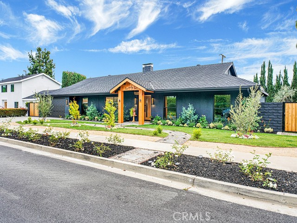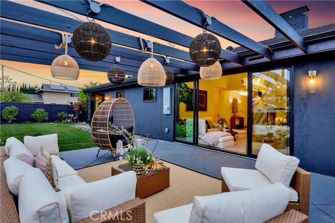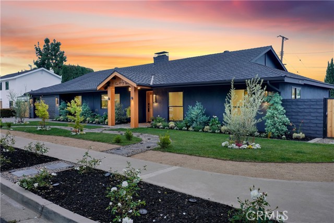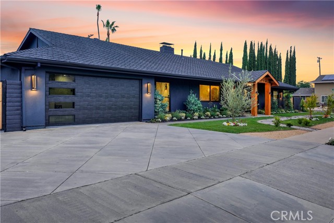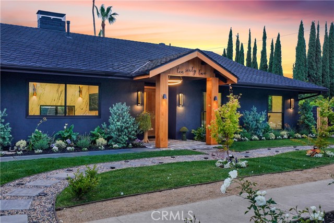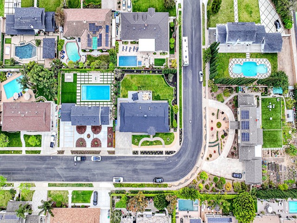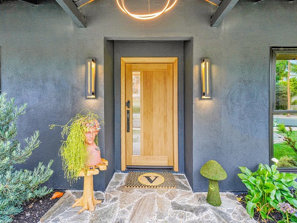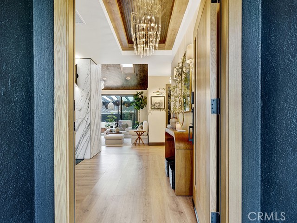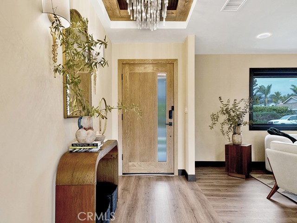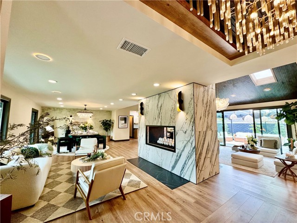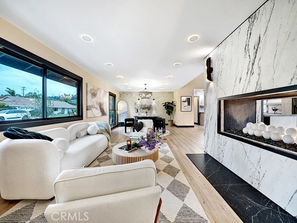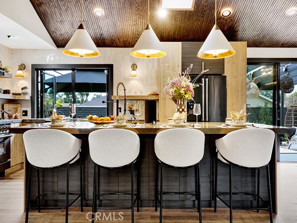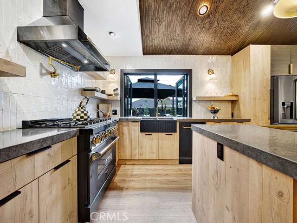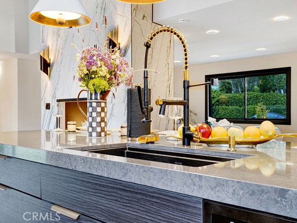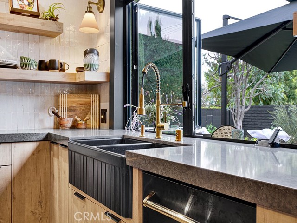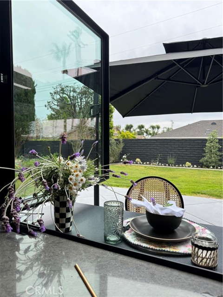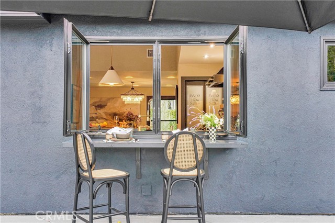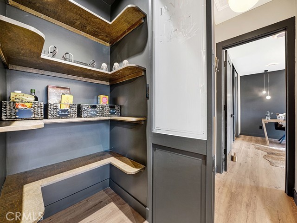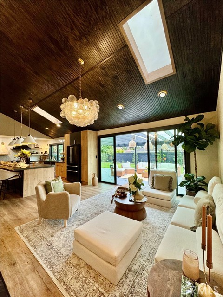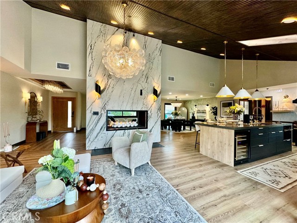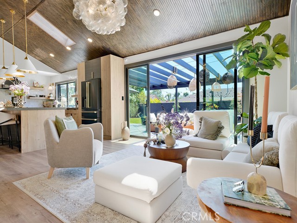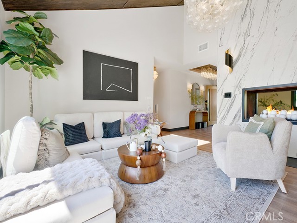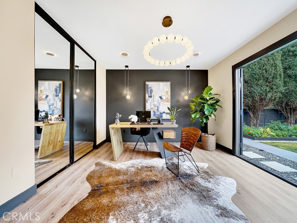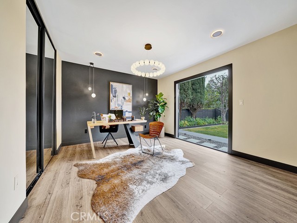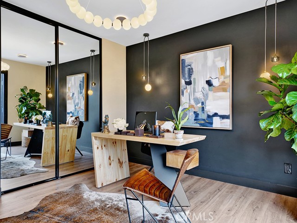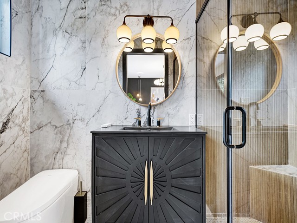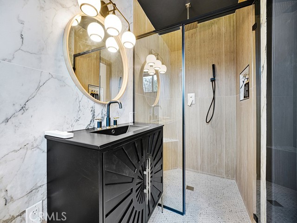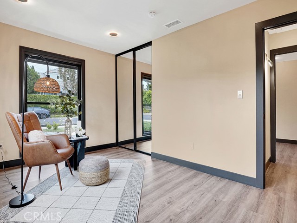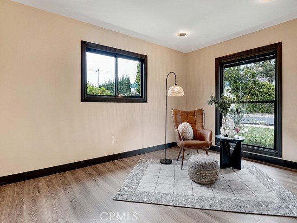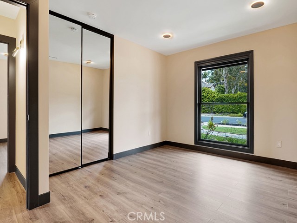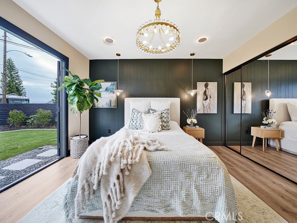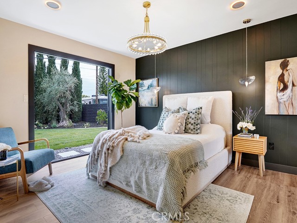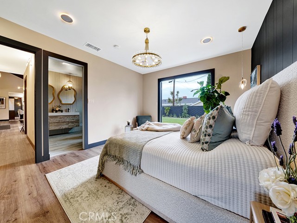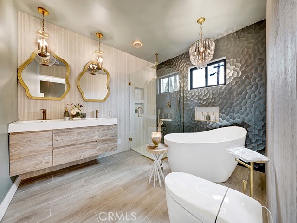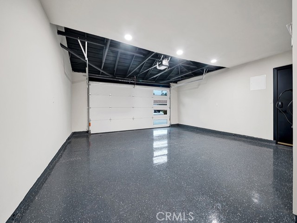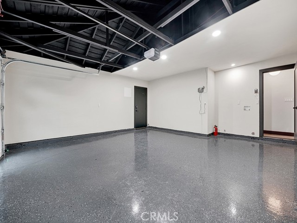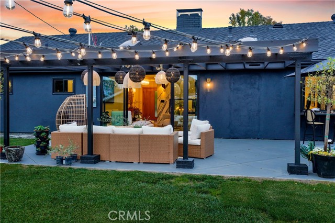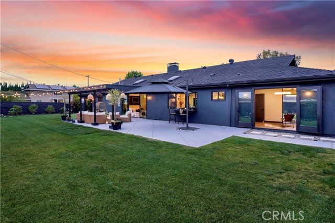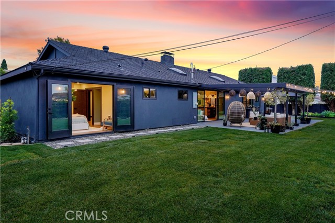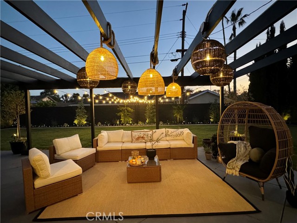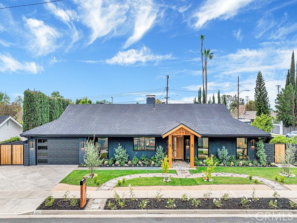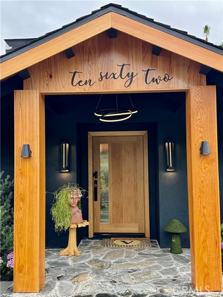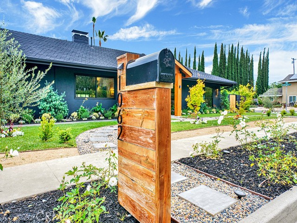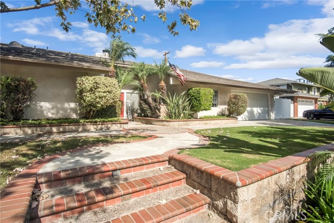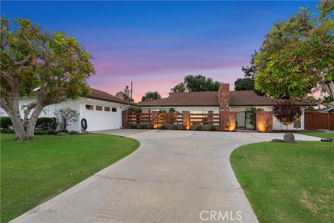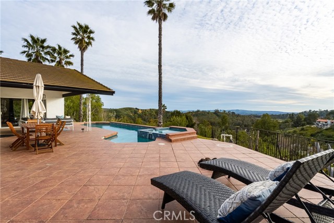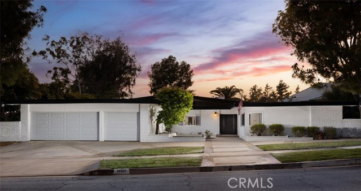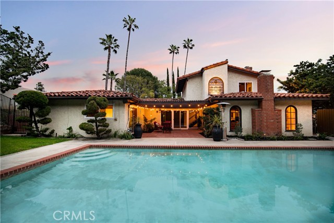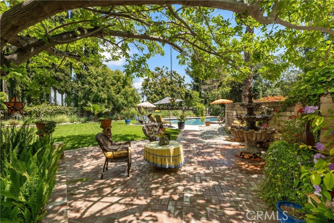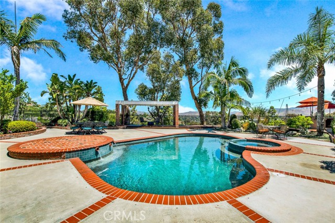1062 Huntridge Road
North Tustin, CA 92705
Sold
1062 Huntridge Road
North Tustin, CA 92705
Sold
Motivated Seller! Price Improvement on this North Tustin Beauty!!!Huntridge underwent an extensive remodeling process that transformed both its functionality and design. Kitchen with new cabinets, sinks, fridges, and ranges. Essential systems like HVAC, plumbing, electrical, and gas services were all replaced. The home features high-end upgrades including Z-Line appliances, Visual Comfort light fixtures, Zellige Moroccan handmade tiles, luxury vinyl floor planks, and porcelain ribbon tiles. Modern conveniences like a Navien Tankless water heater, Nest Thermostat Control, and Blink Security System make this home truly 'one-of-a-kind'. It's also cable-ready. Both the exterior and interior embrace a moody and romantic aesthetic with prevalent black hues, a white oak portico and front door set a welcoming tone. Upon entering, you're immediately captivated by a dramatic 15-ft dual-sided fireplace that divides the living and kitchen/family room areas. A 15-ft stained wood paneled ceiling in the kitchen/family room areas adds warmth, sophistication, and architectural interest. Outside, a beautiful garden complements the home's charm, equipped with sprinkler and dripping systems.It offers two primary suites, two en-suites, one powder bath, and two secondary bedrooms. A two-car garage completes the property. The design seamlessly blends timeless and classic elements with transitional and modern features, catering to the lifestyle of each homeowner. Make this magical place your forever home!
PROPERTY INFORMATION
| MLS # | PW24074268 | Lot Size | 10,807 Sq. Ft. |
| HOA Fees | $0/Monthly | Property Type | Single Family Residence |
| Price | $ 2,000,000
Price Per SqFt: $ 915 |
DOM | 588 Days |
| Address | 1062 Huntridge Road | Type | Residential |
| City | North Tustin | Sq.Ft. | 2,186 Sq. Ft. |
| Postal Code | 92705 | Garage | 2 |
| County | Orange | Year Built | 1961 |
| Bed / Bath | 4 / 3 | Parking | 2 |
| Built In | 1961 | Status | Closed |
| Sold Date | 2024-07-30 |
INTERIOR FEATURES
| Has Laundry | Yes |
| Laundry Information | Gas Dryer Hookup, In Garage, Washer Hookup |
| Has Fireplace | Yes |
| Fireplace Information | Living Room, Gas, Two Way |
| Has Appliances | Yes |
| Kitchen Appliances | Dishwasher, ENERGY STAR Qualified Appliances, Disposal, Gas Range, Microwave, Refrigerator, Tankless Water Heater, Water Line to Refrigerator |
| Kitchen Information | Kitchen Island, Quartz Counters, Remodeled Kitchen, Self-closing cabinet doors, Self-closing drawers |
| Kitchen Area | Family Kitchen, Dining Room, In Kitchen |
| Has Heating | Yes |
| Heating Information | Central |
| Room Information | All Bedrooms Down, Family Room, Formal Entry, Foyer, Kitchen, Living Room, Main Floor Bedroom, Main Floor Primary Bedroom, Primary Bathroom, Primary Suite, Two Primaries |
| Has Cooling | Yes |
| Cooling Information | Central Air |
| Flooring Information | Vinyl, Wood |
| InteriorFeatures Information | Built-in Features, High Ceilings, Open Floorplan, Recessed Lighting, Unfurnished, Wired for Data |
| EntryLocation | Front |
| Entry Level | 1 |
| Has Spa | No |
| SpaDescription | None |
| WindowFeatures | ENERGY STAR Qualified Windows, Skylight(s), Wood Frames |
| SecuritySafety | Carbon Monoxide Detector(s), Smoke Detector(s), Wired for Alarm System |
| Bathroom Information | Bathtub, Bidet, Shower, Double sinks in bath(s), Double Sinks in Primary Bath, Remodeled, Separate tub and shower, Soaking Tub, Stone Counters, Upgraded, Walk-in shower |
| Main Level Bedrooms | 4 |
| Main Level Bathrooms | 3 |
EXTERIOR FEATURES
| FoundationDetails | Slab |
| Roof | Composition |
| Has Pool | No |
| Pool | None |
| Has Patio | Yes |
| Patio | Concrete, Patio, Patio Open |
| Has Fence | Yes |
| Fencing | Block |
| Has Sprinklers | Yes |
WALKSCORE
MAP
MORTGAGE CALCULATOR
- Principal & Interest:
- Property Tax: $2,133
- Home Insurance:$119
- HOA Fees:$0
- Mortgage Insurance:
PRICE HISTORY
| Date | Event | Price |
| 07/30/2024 | Sold | $1,950,000 |
| 07/26/2024 | Pending | $2,000,000 |
| 07/10/2024 | Active | $2,000,000 |
| 07/05/2024 | Active Under Contract | $2,000,000 |
| 07/01/2024 | Pending | $2,000,000 |
| 06/24/2024 | Price Change | $2,000,000 (-9.05%) |
| 05/29/2024 | Price Change | $2,199,000 (-3.89%) |
| 04/16/2024 | Listed | $2,388,000 |

Topfind Realty
REALTOR®
(844)-333-8033
Questions? Contact today.
Interested in buying or selling a home similar to 1062 Huntridge Road?
Listing provided courtesy of Agnes De Torres, Ferragamo Real Estate. Based on information from California Regional Multiple Listing Service, Inc. as of #Date#. This information is for your personal, non-commercial use and may not be used for any purpose other than to identify prospective properties you may be interested in purchasing. Display of MLS data is usually deemed reliable but is NOT guaranteed accurate by the MLS. Buyers are responsible for verifying the accuracy of all information and should investigate the data themselves or retain appropriate professionals. Information from sources other than the Listing Agent may have been included in the MLS data. Unless otherwise specified in writing, Broker/Agent has not and will not verify any information obtained from other sources. The Broker/Agent providing the information contained herein may or may not have been the Listing and/or Selling Agent.
