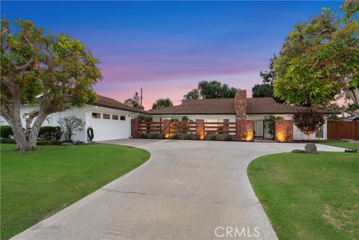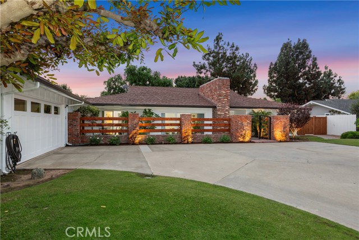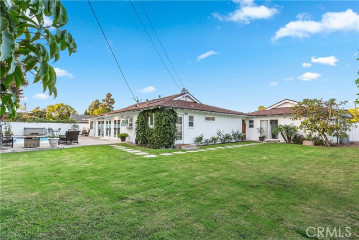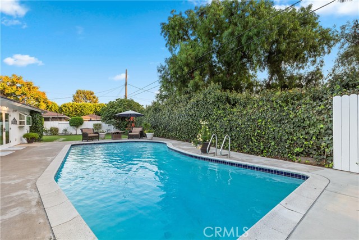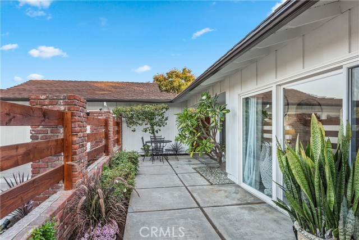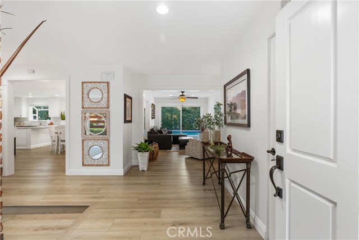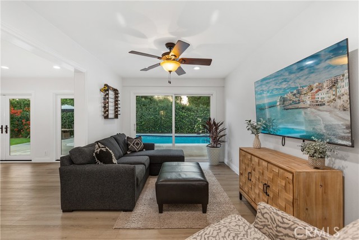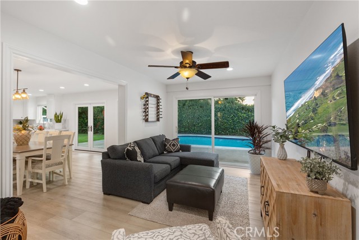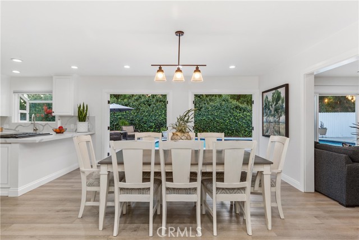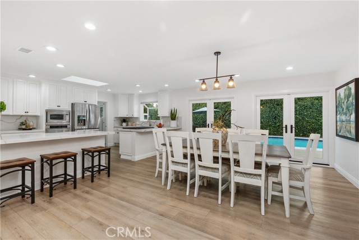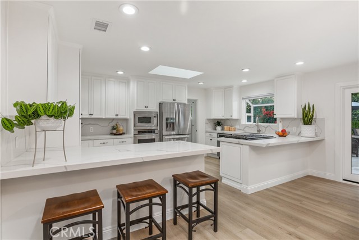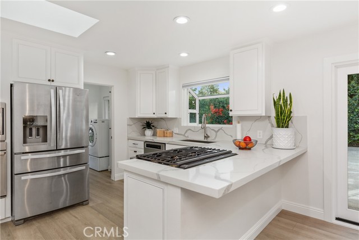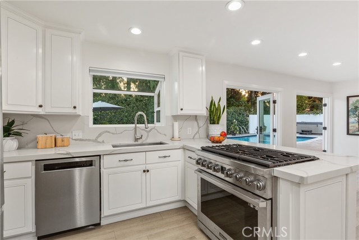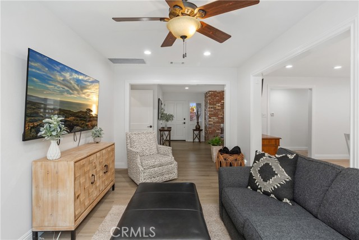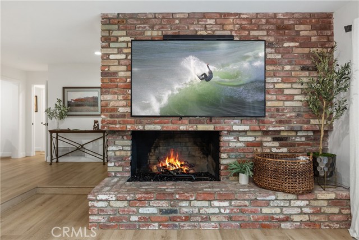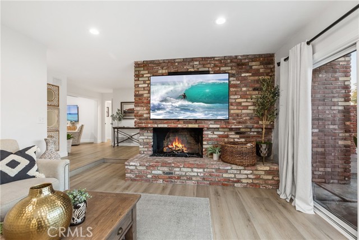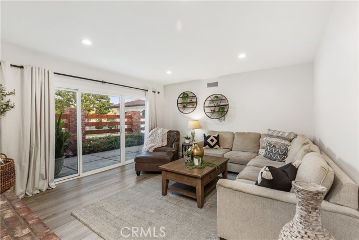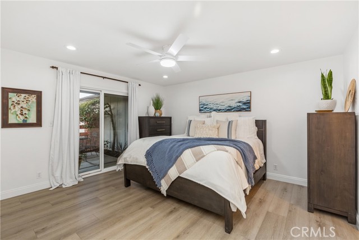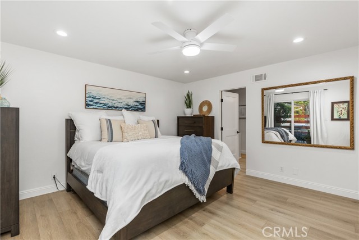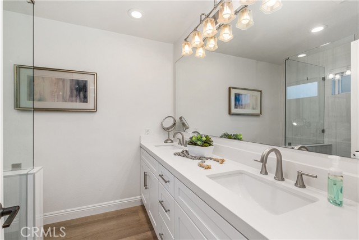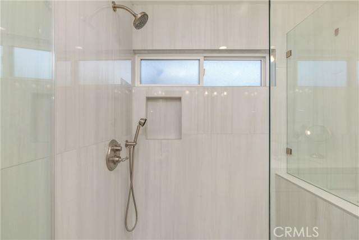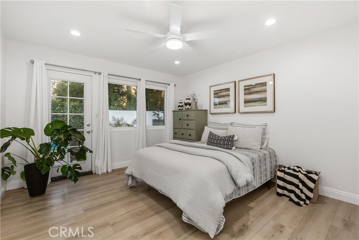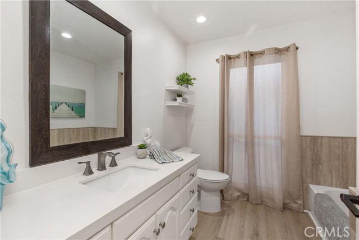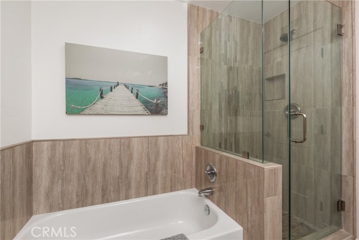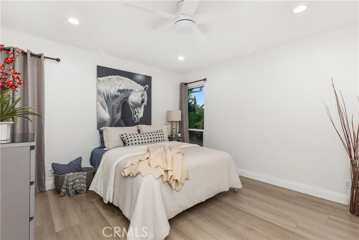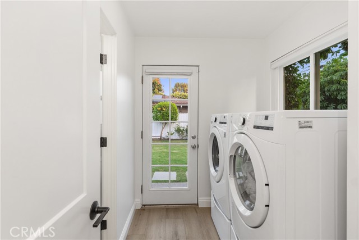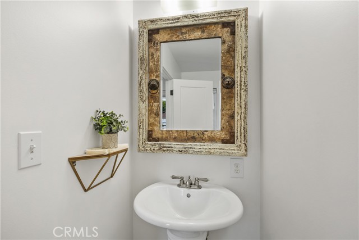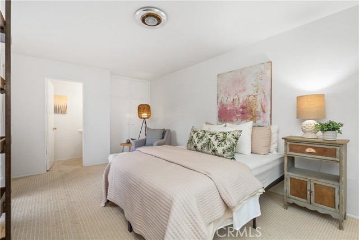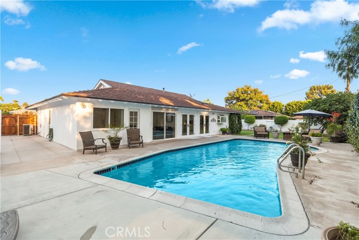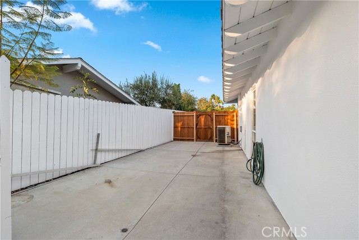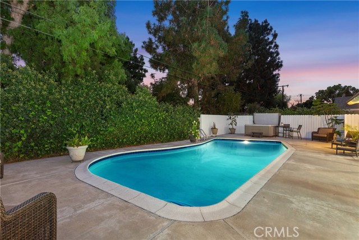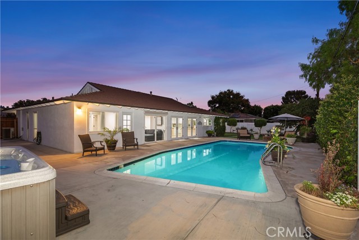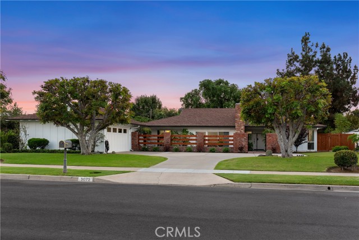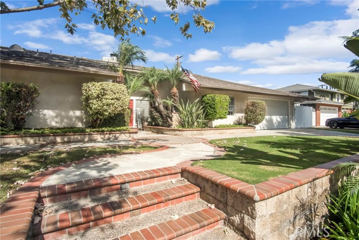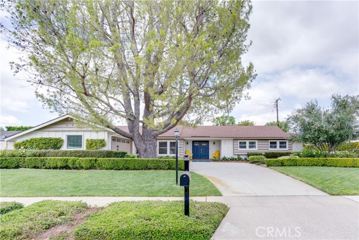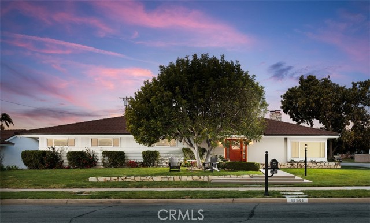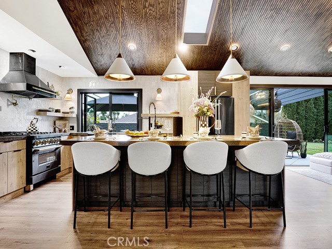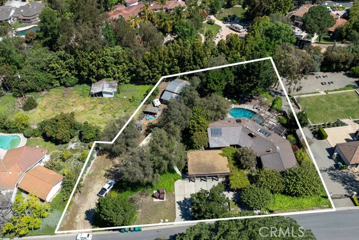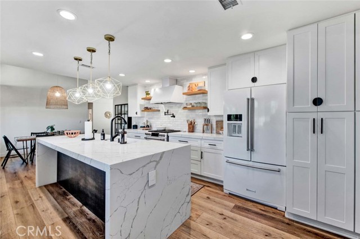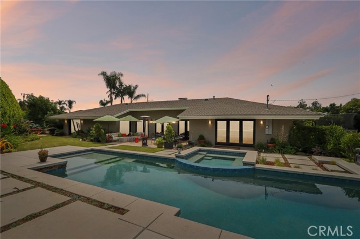1072 Charwood Lane
North Tustin, CA 92705
Step into this beautifully remodeled single-story home, boasting a fantastic open floor plan designed for modern living and entertaining. Every detail has been meticulously updated, offering a seamless blend of style and comfort. The heart of the home is the expansive kitchen, featuring a light-filled space with luxury finishes. The dining area opens to a large backyard, offering easy indoor-outdoor living. The sprawling outdoor space is a true retreat, with a sparkling pool, perfect for summer relaxation, and ample yard space for gardening, play or entertaining. Whether you envision barbecues by the pool or quiet evenings under the stars, this backyard offers endless possibilities. Located in a quiet cul-de-sac and close to schools, parks and shopping, this home is ready for you to move in and enjoy. Don’t miss this opportunity to own a fully upgraded, single-story home with the ideal blend of indoor and outdoor living.
PROPERTY INFORMATION
| MLS # | PW24214227 | Lot Size | 14,256 Sq. Ft. |
| HOA Fees | $0/Monthly | Property Type | Single Family Residence |
| Price | $ 2,095,000
Price Per SqFt: $ 911 |
DOM | 406 Days |
| Address | 1072 Charwood Lane | Type | Residential |
| City | North Tustin | Sq.Ft. | 2,300 Sq. Ft. |
| Postal Code | 92705 | Garage | 2 |
| County | Orange | Year Built | 1961 |
| Bed / Bath | 4 / 3 | Parking | 6 |
| Built In | 1961 | Status | Active |
INTERIOR FEATURES
| Has Laundry | Yes |
| Laundry Information | Individual Room, Inside |
| Has Fireplace | Yes |
| Fireplace Information | Living Room |
| Has Appliances | Yes |
| Kitchen Appliances | 6 Burner Stove, Dishwasher, Electric Oven, Disposal, Gas Range, Gas Cooktop, Microwave, Tankless Water Heater |
| Kitchen Information | Kitchen Open to Family Room, Remodeled Kitchen |
| Kitchen Area | Breakfast Counter / Bar |
| Has Heating | Yes |
| Heating Information | Forced Air |
| Room Information | Bonus Room, Entry, Family Room, Living Room, Primary Suite, Office |
| Has Cooling | Yes |
| Cooling Information | Central Air, Whole House Fan |
| Flooring Information | Laminate |
| InteriorFeatures Information | Built-in Features, Ceiling Fan(s) |
| DoorFeatures | French Doors |
| EntryLocation | 1 |
| Entry Level | 1 |
| Has Spa | Yes |
| SpaDescription | Above Ground |
| WindowFeatures | Double Pane Windows, Skylight(s) |
| Bathroom Information | Double Sinks in Primary Bath, Exhaust fan(s), Walk-in shower |
| Main Level Bedrooms | 3 |
| Main Level Bathrooms | 3 |
EXTERIOR FEATURES
| ExteriorFeatures | Lighting |
| Roof | Metal |
| Has Pool | Yes |
| Pool | Private, In Ground |
| Has Patio | Yes |
| Patio | Concrete |
| Has Sprinklers | Yes |
WALKSCORE
MAP
MORTGAGE CALCULATOR
- Principal & Interest:
- Property Tax: $2,235
- Home Insurance:$119
- HOA Fees:$0
- Mortgage Insurance:
PRICE HISTORY
| Date | Event | Price |
| 10/16/2024 | Listed | $2,145,000 |

Topfind Realty
REALTOR®
(844)-333-8033
Questions? Contact today.
Use a Topfind agent and receive a cash rebate of up to $20,950
Listing provided courtesy of Corine Peterson, BHHS CA Properties. Based on information from California Regional Multiple Listing Service, Inc. as of #Date#. This information is for your personal, non-commercial use and may not be used for any purpose other than to identify prospective properties you may be interested in purchasing. Display of MLS data is usually deemed reliable but is NOT guaranteed accurate by the MLS. Buyers are responsible for verifying the accuracy of all information and should investigate the data themselves or retain appropriate professionals. Information from sources other than the Listing Agent may have been included in the MLS data. Unless otherwise specified in writing, Broker/Agent has not and will not verify any information obtained from other sources. The Broker/Agent providing the information contained herein may or may not have been the Listing and/or Selling Agent.
