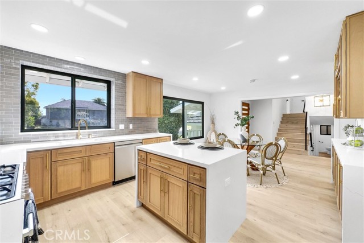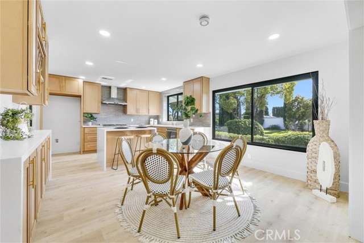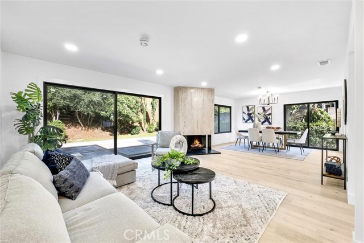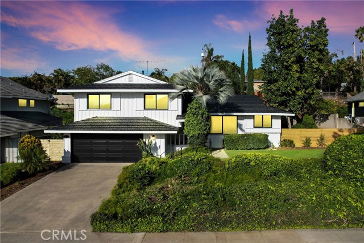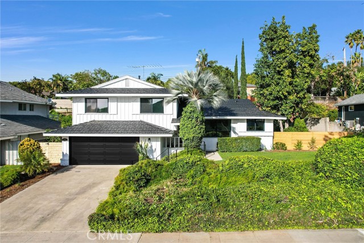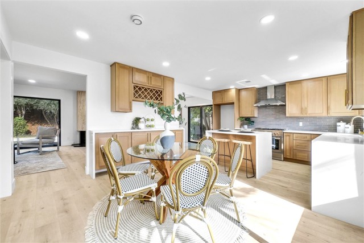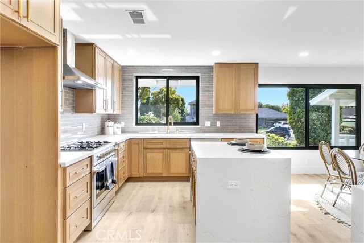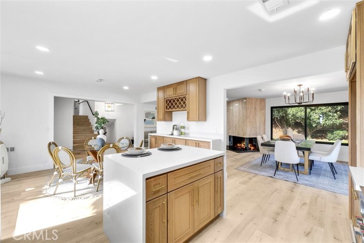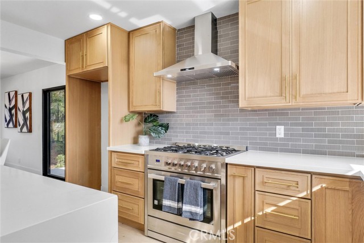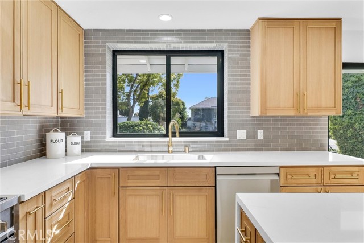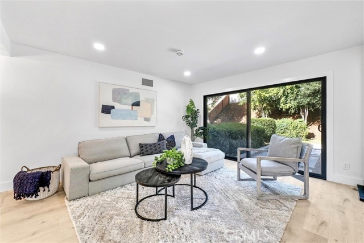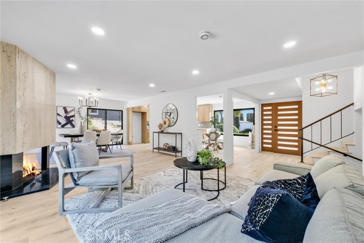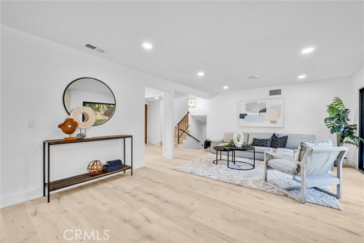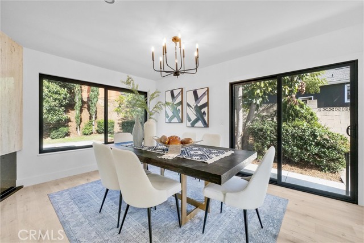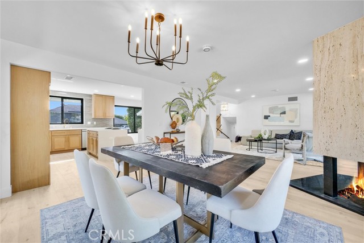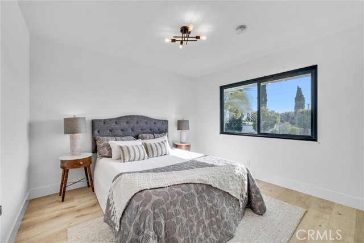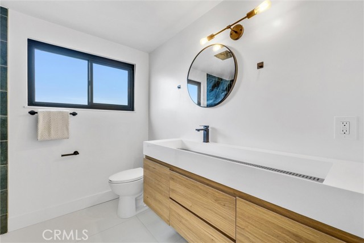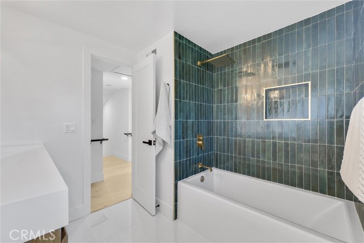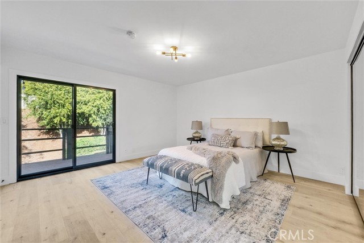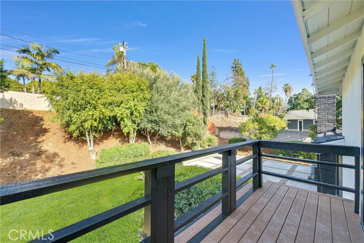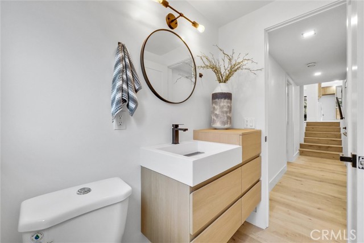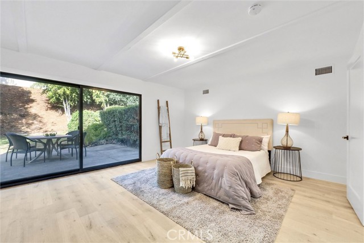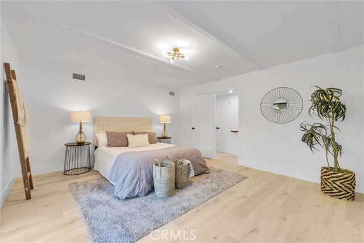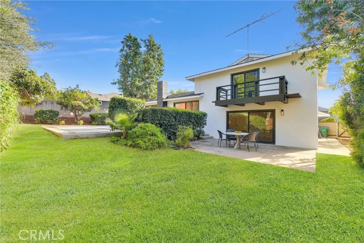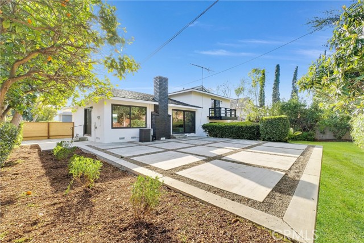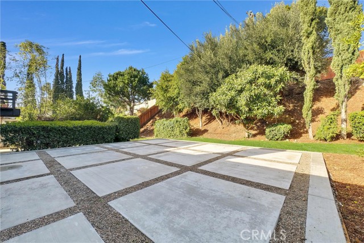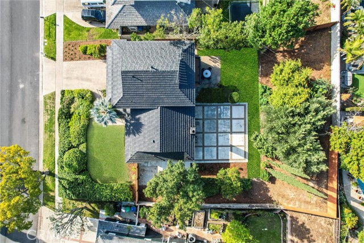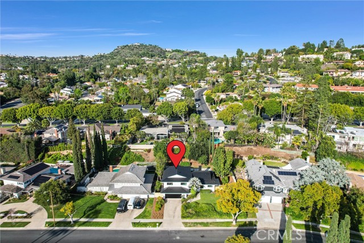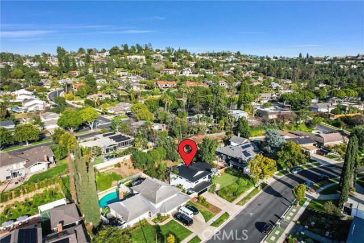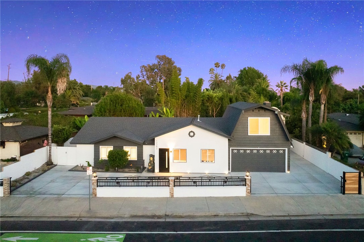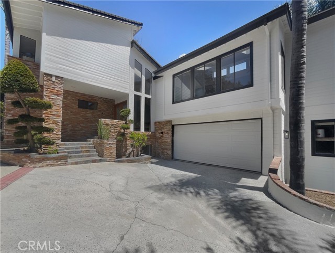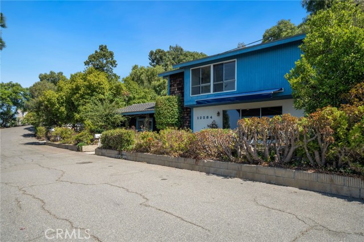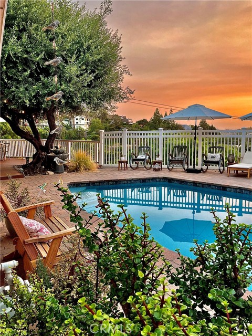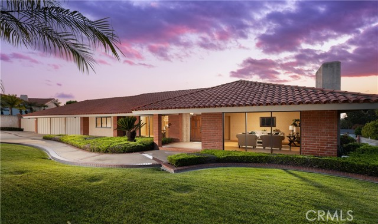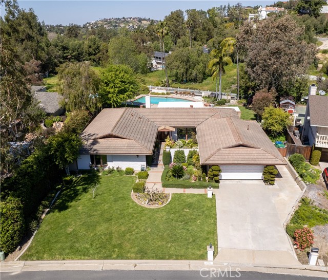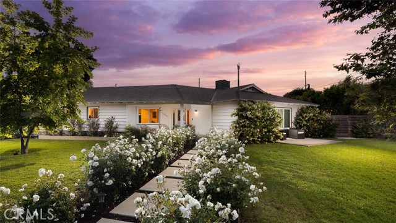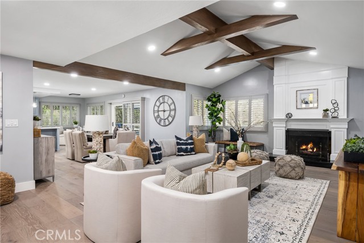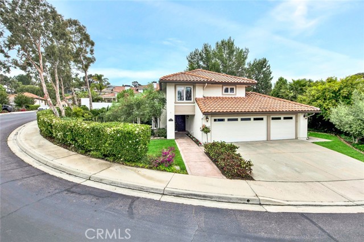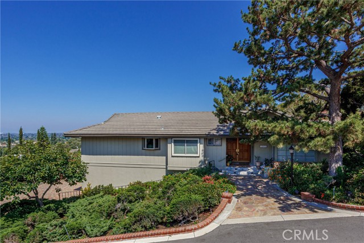1081 Dorsetshire Lane
North Tustin, CA 92705
Sold
1081 Dorsetshire Lane
North Tustin, CA 92705
Sold
Magnificent home that sits on a 11,300 Sq.Ft. lot in the heart of North Tustin. **2 Primary Suites** Completely renovated that exudes comfort & elegance. Gorgeous front elevation! As you enter this incredible home you are greeted with an abundance of light. Gourmet chef kitchen with with a impressive oversized Island, New stainless-steel appliances, Beautiful New custom pull-out cabinets, New quartz counters, New backsplash, New hood, New sink, New fixtures, & New recessed lighting. New wide plank laminate floors, New double pane windows & sliders. New outlets, New baseboards, New paint inside & out. Scraped ceilings. Oversized primary upstairs has a private balcony overlooking the beautiful oasis. Primary baths upstairs has custom tile floors, walls, showers, rain shower heads and New vanities with custom mirrors. Downstairs primary has private access to the enormous backyard that is an oasis with lush trees and a walk-in closet. Living room fireplace built for those cozy nights after a long day of work! Formal dining room off the kitchen for those special gatherings. Primary bath has custom tile floors, walls, shower, New rain shower head and a New double vanity with New fixtures. Walk to the Highly Sought-After Tustin Unified Schools. Easy Access to the Toll Roads and 5/55/22 Freeways. Short distance from Old Town Tustin with its' many restaurants and shopping. This is the dream home you have been waiting for!
PROPERTY INFORMATION
| MLS # | OC24048721 | Lot Size | 11,305 Sq. Ft. |
| HOA Fees | $0/Monthly | Property Type | Single Family Residence |
| Price | $ 1,699,500
Price Per SqFt: $ 815 |
DOM | 617 Days |
| Address | 1081 Dorsetshire Lane | Type | Residential |
| City | North Tustin | Sq.Ft. | 2,086 Sq. Ft. |
| Postal Code | 92705 | Garage | 2 |
| County | Orange | Year Built | 1963 |
| Bed / Bath | 4 / 3.5 | Parking | 2 |
| Built In | 1963 | Status | Closed |
| Sold Date | 2024-05-14 |
INTERIOR FEATURES
| Has Laundry | Yes |
| Laundry Information | In Garage |
| Has Fireplace | Yes |
| Fireplace Information | Living Room |
| Has Appliances | Yes |
| Kitchen Appliances | Gas Oven, Gas Range, Gas Cooktop |
| Kitchen Information | Pots & Pan Drawers, Quartz Counters, Self-closing drawers |
| Has Heating | Yes |
| Heating Information | Central |
| Room Information | Kitchen, Primary Bathroom, Primary Bedroom, Primary Suite, Walk-In Closet |
| Has Cooling | Yes |
| Cooling Information | Central Air |
| Flooring Information | Laminate |
| InteriorFeatures Information | Open Floorplan, Quartz Counters, Recessed Lighting |
| DoorFeatures | Mirror Closet Door(s) |
| EntryLocation | 1 |
| Entry Level | 1 |
| Has Spa | No |
| SpaDescription | None |
| WindowFeatures | Double Pane Windows |
| SecuritySafety | Carbon Monoxide Detector(s), Smoke Detector(s) |
| Bathroom Information | Bathtub, Shower, Shower in Tub, Double Sinks in Primary Bath, Remodeled, Upgraded, Vanity area, Walk-in shower |
| Main Level Bedrooms | 1 |
| Main Level Bathrooms | 1 |
EXTERIOR FEATURES
| Has Pool | No |
| Pool | None |
| Has Patio | Yes |
| Patio | Concrete, Patio Open |
WALKSCORE
MAP
MORTGAGE CALCULATOR
- Principal & Interest:
- Property Tax: $1,813
- Home Insurance:$119
- HOA Fees:$0
- Mortgage Insurance:
PRICE HISTORY
| Date | Event | Price |
| 05/14/2024 | Sold | $1,740,000 |
| 04/19/2024 | Price Change (Relisted) | $1,699,500 (-2.88%) |
| 04/04/2024 | Price Change (Relisted) | $1,749,900 (-2.76%) |
| 03/20/2024 | Price Change (Relisted) | $1,799,500 (5.88%) |
| 03/17/2024 | Pending | $1,699,500 |
| 03/11/2024 | Listed | $1,699,500 |

Topfind Realty
REALTOR®
(844)-333-8033
Questions? Contact today.
Interested in buying or selling a home similar to 1081 Dorsetshire Lane?
North Tustin Similar Properties
Listing provided courtesy of Lance Barker, RE/MAX Select One. Based on information from California Regional Multiple Listing Service, Inc. as of #Date#. This information is for your personal, non-commercial use and may not be used for any purpose other than to identify prospective properties you may be interested in purchasing. Display of MLS data is usually deemed reliable but is NOT guaranteed accurate by the MLS. Buyers are responsible for verifying the accuracy of all information and should investigate the data themselves or retain appropriate professionals. Information from sources other than the Listing Agent may have been included in the MLS data. Unless otherwise specified in writing, Broker/Agent has not and will not verify any information obtained from other sources. The Broker/Agent providing the information contained herein may or may not have been the Listing and/or Selling Agent.
