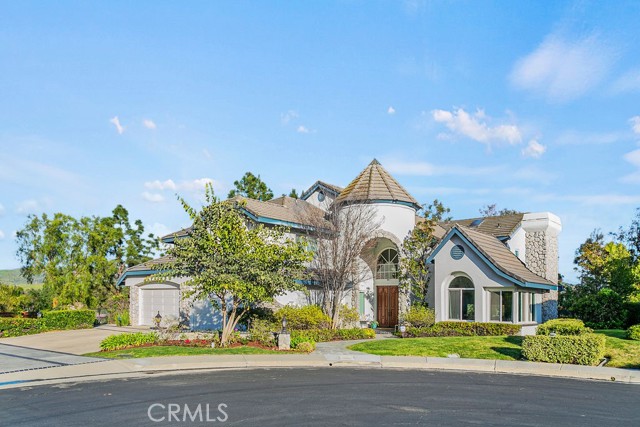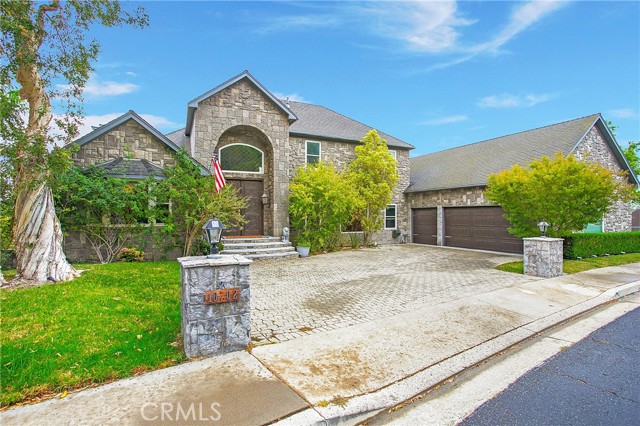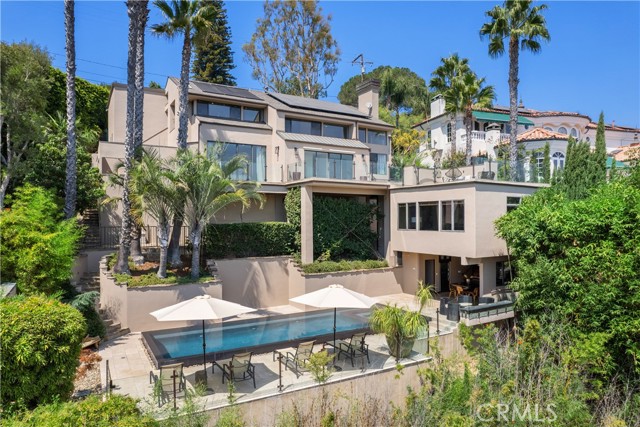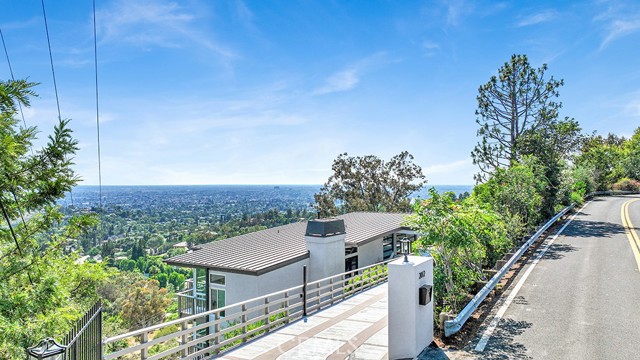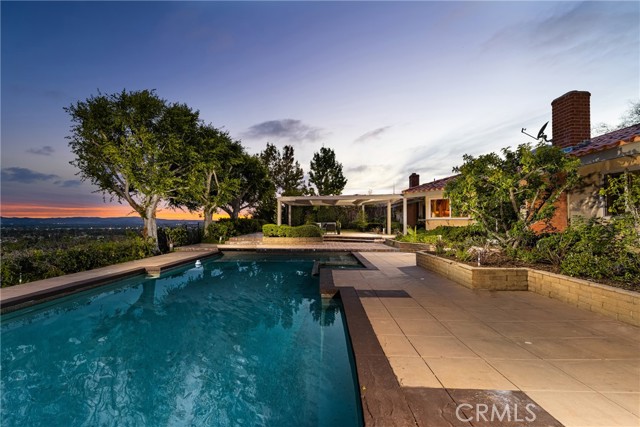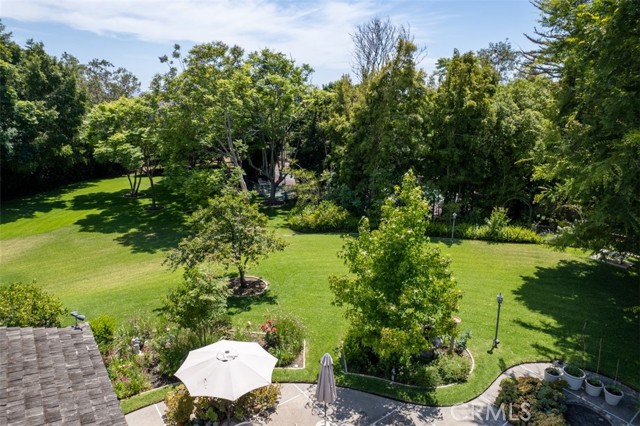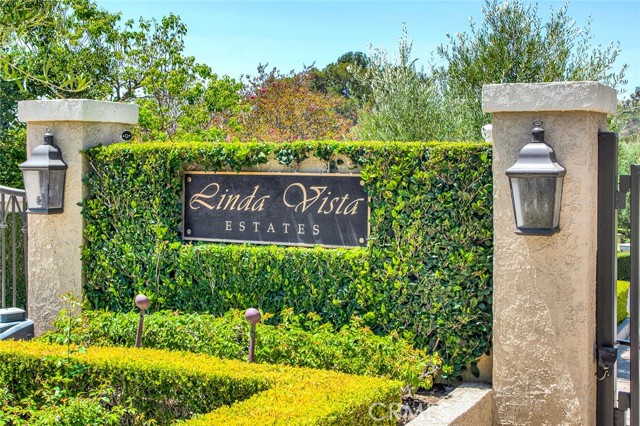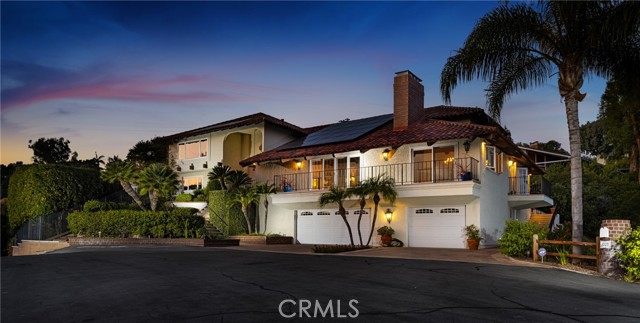1086 Castlerock Lane
North Tustin, CA 92705
Sold
1086 Castlerock Lane
North Tustin, CA 92705
Sold
This luxurious home boasts nearly 6,000 sq ft of living space with 5 bedrooms, 6 bathrooms, an office and additional game room, in the guard-gated Rocking Horse Ridge community, is an entertainer's dream with numerous elegant updates throughout. Grand entrance showcases dramatic sweeping stairs and a formal sitting room, as well as a formal dining room with views of the stunning resort-style pool. The spacious chef's kitchen showcases custom cabinets, granite countertops and island, as well as Wolf stove with Vent-A-Hood, Bosch dishwasher, SubZero refrigerator, and dual ovens. A grand family room with custom-tile fireplace leads to an expansive outdoor entertaining area. Upstairs, the luxurious primary suite boasts a private patio with breathtaking views, two spa-esque bathroom suites with their respective walk-in closets. Entire home has been meticulously remodeled and tastefully refined with white oak floors throughout, custom tile, granite countertops, and double-paned windows. Other standout features include; 4-car garage, serene views, and within the award-winning Arroyo Elementary, Hewes Middle, and Foothill High School district. This home is perfect for hosting unforgettable gatherings and creating cherished family memories.
PROPERTY INFORMATION
| MLS # | PW23037345 | Lot Size | 14,935 Sq. Ft. |
| HOA Fees | $499/Monthly | Property Type | Single Family Residence |
| Price | $ 2,950,000
Price Per SqFt: $ 492 |
DOM | 1006 Days |
| Address | 1086 Castlerock Lane | Type | Residential |
| City | North Tustin | Sq.Ft. | 5,995 Sq. Ft. |
| Postal Code | 92705 | Garage | 4 |
| County | Orange | Year Built | 1989 |
| Bed / Bath | 5 / 5.5 | Parking | 8 |
| Built In | 1989 | Status | Closed |
| Sold Date | 2023-04-27 |
INTERIOR FEATURES
| Has Laundry | Yes |
| Laundry Information | Gas Dryer Hookup, Individual Room, Inside, Washer Hookup |
| Has Fireplace | Yes |
| Fireplace Information | Family Room, Game Room, Living Room, Master Bedroom |
| Has Appliances | Yes |
| Kitchen Appliances | 6 Burner Stove, Dishwasher, Double Oven, Disposal, Gas Water Heater, Ice Maker, Microwave, Refrigerator, Vented Exhaust Fan, Water Line to Refrigerator |
| Kitchen Information | Granite Counters, Kitchen Island, Kitchen Open to Family Room, Self-closing cabinet doors, Self-closing drawers |
| Kitchen Area | Breakfast Counter / Bar, Family Kitchen, Dining Room, Separated |
| Has Heating | Yes |
| Heating Information | Central |
| Room Information | Dressing Area, Family Room, Formal Entry, Game Room, Kitchen, Laundry, Living Room, Main Floor Bedroom, Master Bathroom, Master Suite, Office, Retreat, Separate Family Room, Walk-In Closet |
| Has Cooling | Yes |
| Cooling Information | Central Air |
| Flooring Information | Carpet, Tile, Wood |
| InteriorFeatures Information | Built-in Features, Cathedral Ceiling(s), Ceiling Fan(s), Copper Plumbing Full, Granite Counters, High Ceilings, Open Floorplan, Recessed Lighting, Two Story Ceilings |
| Has Spa | Yes |
| SpaDescription | Private, Association, Gunite, Heated, In Ground |
| WindowFeatures | Double Pane Windows, Skylight(s) |
| SecuritySafety | Carbon Monoxide Detector(s), Gated Community, Gated with Guard, Smoke Detector(s) |
| Bathroom Information | Bathtub, Shower, Shower in Tub, Closet in bathroom, Double Sinks In Master Bath, Exhaust fan(s), Granite Counters, Linen Closet/Storage, Main Floor Full Bath, Privacy toilet door, Remodeled, Separate tub and shower, Soaking Tub, Upgraded, Vanity area |
| Main Level Bedrooms | 1 |
| Main Level Bathrooms | 2 |
EXTERIOR FEATURES
| FoundationDetails | Slab |
| Roof | Tile |
| Has Pool | Yes |
| Pool | Private, Association, Filtered, Gunite, Heated, Gas Heat, In Ground, Waterfall |
| Has Patio | Yes |
| Patio | Covered, Deck, Porch |
| Has Fence | Yes |
| Fencing | Wrought Iron |
| Has Sprinklers | Yes |
WALKSCORE
MAP
MORTGAGE CALCULATOR
- Principal & Interest:
- Property Tax: $3,147
- Home Insurance:$119
- HOA Fees:$499
- Mortgage Insurance:
PRICE HISTORY
| Date | Event | Price |
| 04/27/2023 | Sold | $2,875,000 |
| 04/16/2023 | Active Under Contract | $2,950,000 |
| 03/07/2023 | Listed | $2,950,000 |

Topfind Realty
REALTOR®
(844)-333-8033
Questions? Contact today.
Interested in buying or selling a home similar to 1086 Castlerock Lane?
Listing provided courtesy of Sally Picciuto, Seven Gables Real Estate. Based on information from California Regional Multiple Listing Service, Inc. as of #Date#. This information is for your personal, non-commercial use and may not be used for any purpose other than to identify prospective properties you may be interested in purchasing. Display of MLS data is usually deemed reliable but is NOT guaranteed accurate by the MLS. Buyers are responsible for verifying the accuracy of all information and should investigate the data themselves or retain appropriate professionals. Information from sources other than the Listing Agent may have been included in the MLS data. Unless otherwise specified in writing, Broker/Agent has not and will not verify any information obtained from other sources. The Broker/Agent providing the information contained herein may or may not have been the Listing and/or Selling Agent.
