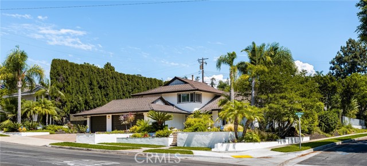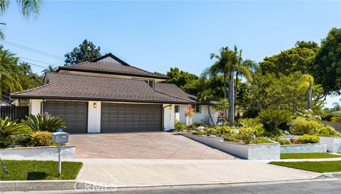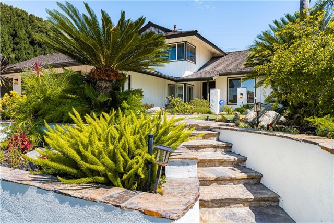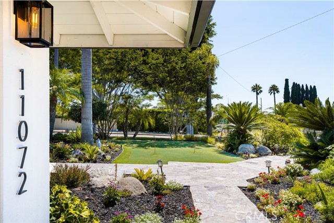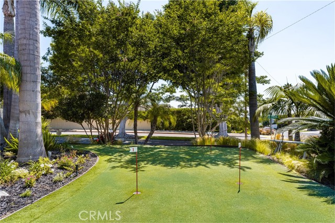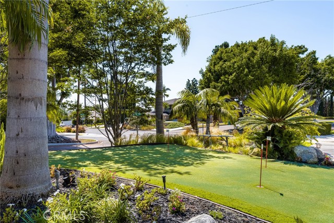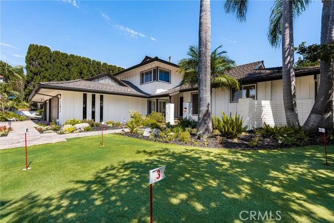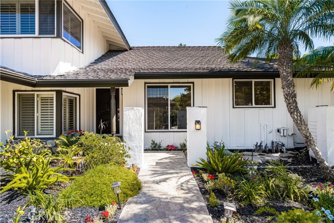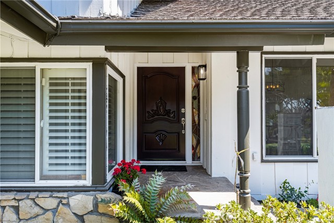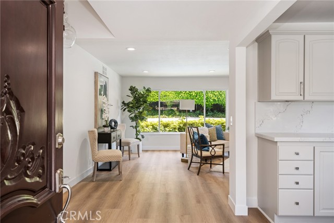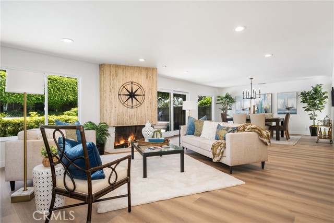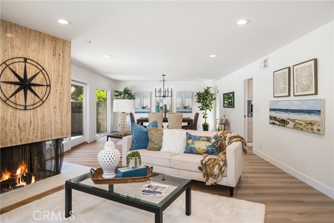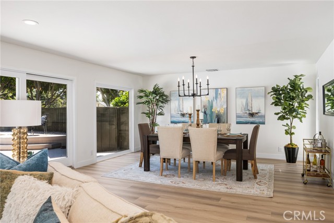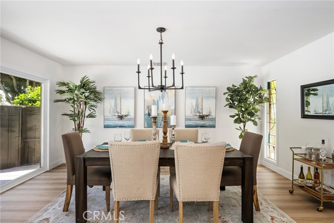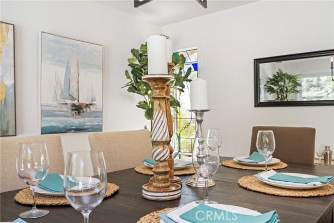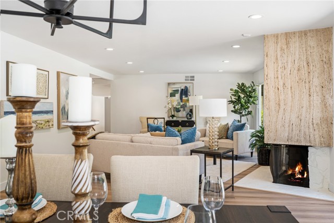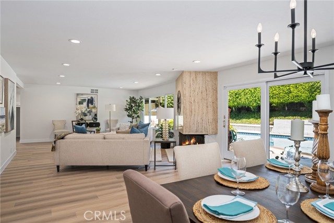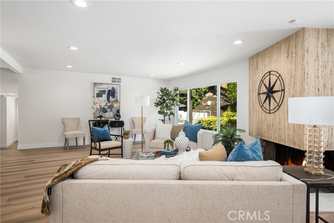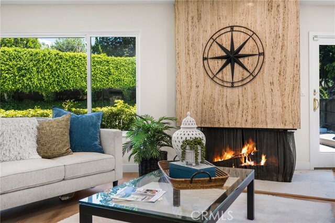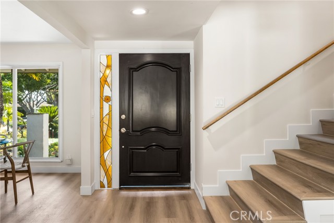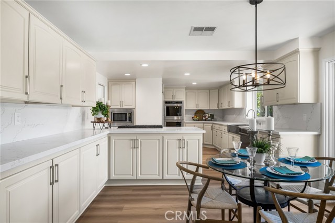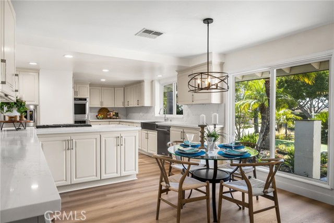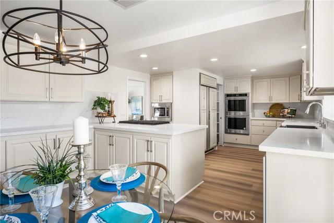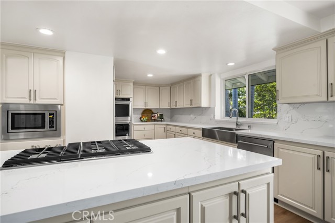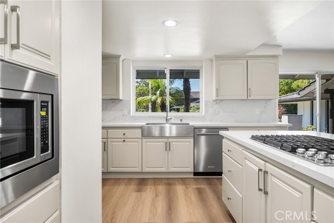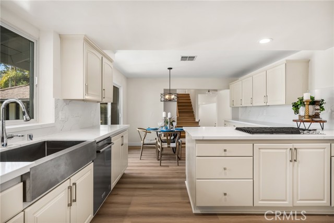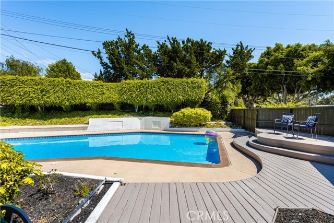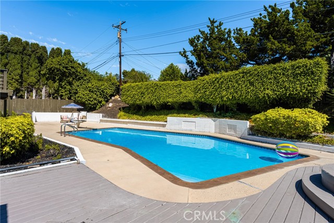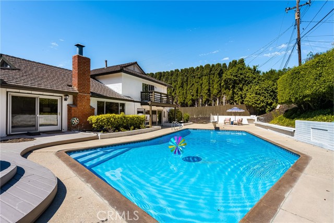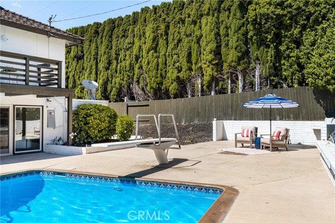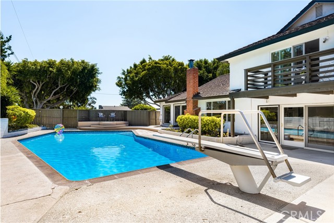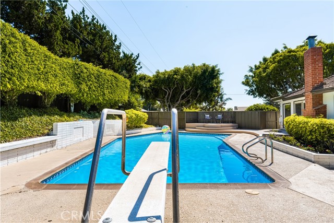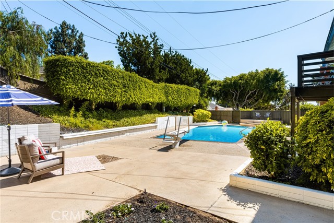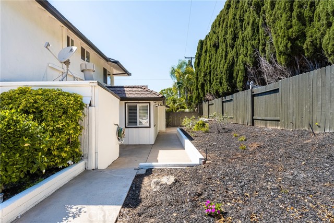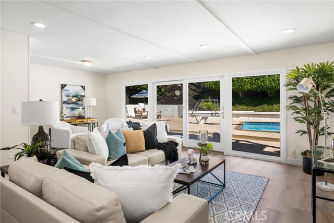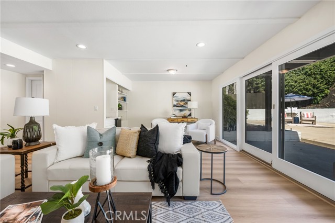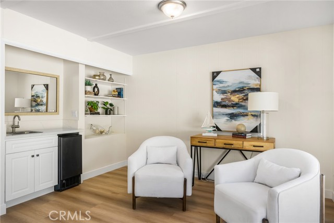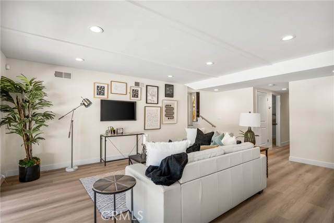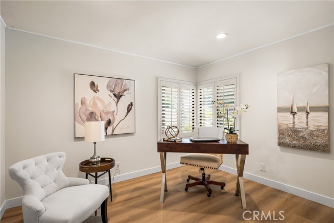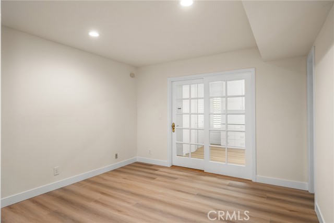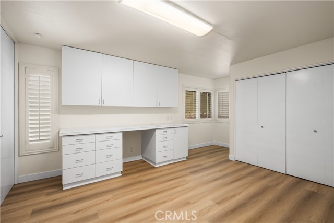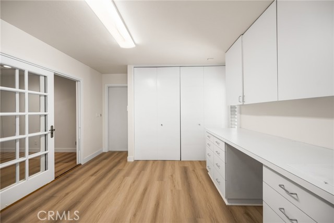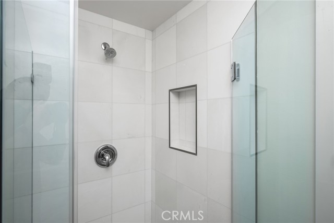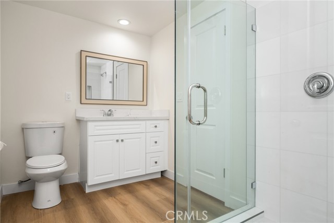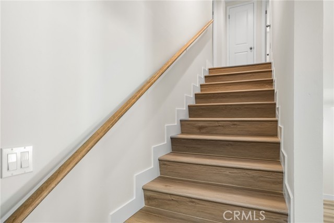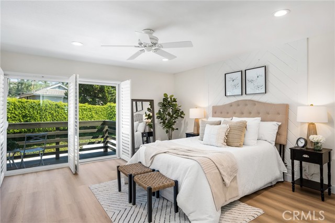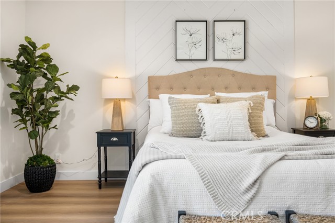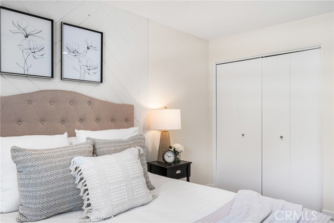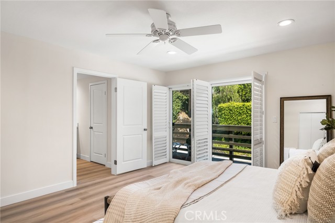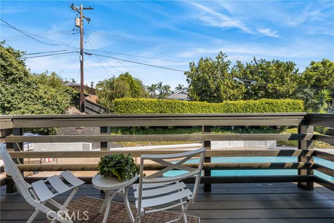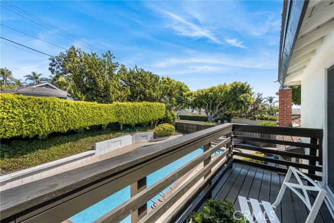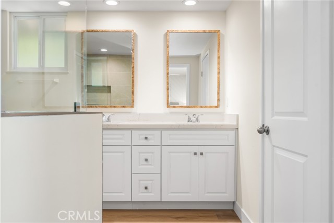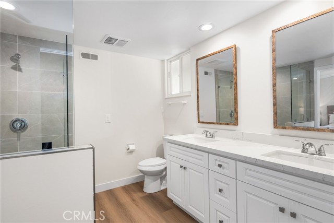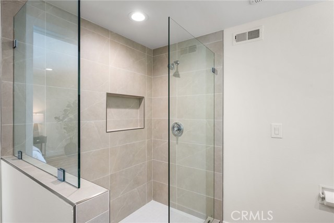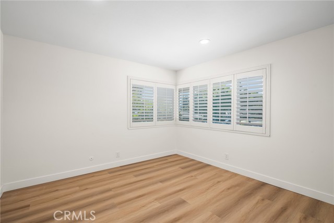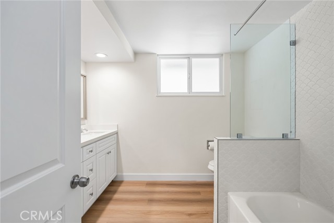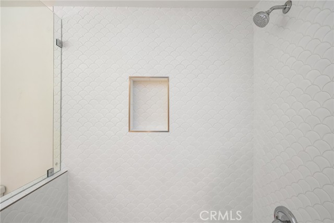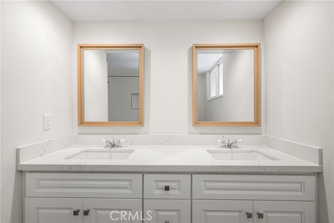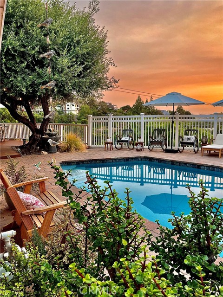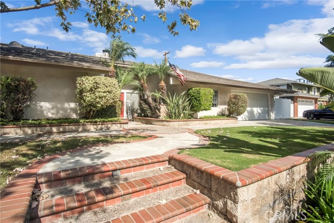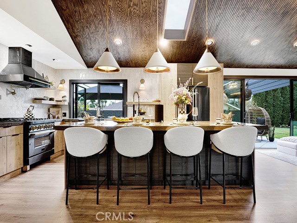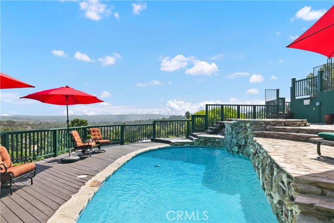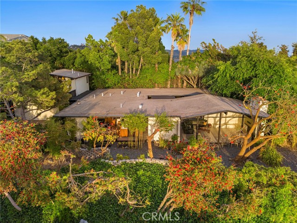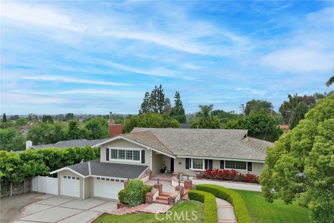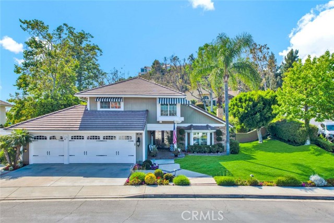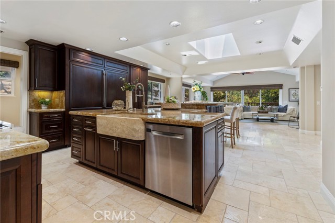11072 Wickford Drive
North Tustin, CA 92705
Sold
11072 Wickford Drive
North Tustin, CA 92705
Sold
Welcome to this beautiful, UPDATED, pool home in North Tustin! NEW: flooring throughout (luxury vinyl plank) NEW: bathrooms (vanities, quartz counters, tile, frameless shower glass, toilets) kitchen: NEW: quartz counters NEW: stainless steel double oven NEW: stainless steel gas cooktop NEW: stainless steel dishwasher NEW: stainless steel microwave NEW: interior raised panel doors NEW: 200 amp electric panel. If you are looking for a wonderful home with stunning curb appeal look no further! The nearly 3,300 square foot corner lot home boasts 5 bedrooms/3 bathrooms (with 2 of the bedrooms & 1 of the bathrooms on the first floor). This coveted floor plan provides wonderful opportunities for comfortable multi-generational living. In addition the interior provides a huge kitchen (with a nook for casual dining and a large walk-in pantry), expansive formal living room & dining room, separate large family room and an oversized utility/craft/laundry room. The oversized 3 car garage has ample built-in storage cabinets. The home sits on a nearly 14,000 square foot/nearly 1/3 of an acre (mostly usable lot). A large pool is the centerpiece of the oversized backyard and side yard. All hardscape (driveway, walkways, pool decking) NEWLY stained and sealed. A professionally installed putting green is part of the stunning tropical front yard landscaping. This wonderful home is in the prestigious Tustin School District. These award winning schools: Arroyo Elementary (3 minute walk), Hewes Middle School & Foothill High School are within the boundaries of this Lemon Heights charmer!
PROPERTY INFORMATION
| MLS # | PW23111865 | Lot Size | 13,600 Sq. Ft. |
| HOA Fees | $0/Monthly | Property Type | Single Family Residence |
| Price | $ 1,875,000
Price Per SqFt: $ 571 |
DOM | 732 Days |
| Address | 11072 Wickford Drive | Type | Residential |
| City | North Tustin | Sq.Ft. | 3,281 Sq. Ft. |
| Postal Code | 92705 | Garage | 3 |
| County | Orange | Year Built | 1963 |
| Bed / Bath | 5 / 3 | Parking | 3 |
| Built In | 1963 | Status | Closed |
| Sold Date | 2023-09-20 |
INTERIOR FEATURES
| Has Laundry | Yes |
| Laundry Information | Individual Room, Washer Hookup |
| Has Fireplace | Yes |
| Fireplace Information | Living Room |
| Has Appliances | Yes |
| Kitchen Appliances | Dishwasher, Microwave, Refrigerator |
| Kitchen Information | Granite Counters, Walk-In Pantry |
| Has Heating | Yes |
| Heating Information | Central |
| Room Information | Family Room, Game Room, Kitchen, Laundry, Living Room, Main Floor Bedroom, Primary Bathroom, Primary Suite, Office, Separate Family Room, Utility Room, Walk-In Pantry, Workshop |
| Has Cooling | Yes |
| Cooling Information | Central Air |
| Flooring Information | Carpet, Wood |
| InteriorFeatures Information | Granite Counters, Open Floorplan, Pantry, Recessed Lighting |
| DoorFeatures | Mirror Closet Door(s), Sliding Doors |
| EntryLocation | front |
| Entry Level | 1 |
| Bathroom Information | Double sinks in bath(s), Double Sinks in Primary Bath |
| Main Level Bedrooms | 2 |
| Main Level Bathrooms | 1 |
EXTERIOR FEATURES
| ExteriorFeatures | Lighting, Rain Gutters |
| Roof | Tile |
| Has Pool | Yes |
| Pool | Private |
| Has Patio | Yes |
| Patio | Deck |
| Has Fence | Yes |
| Fencing | Wood |
| Has Sprinklers | Yes |
WALKSCORE
MAP
MORTGAGE CALCULATOR
- Principal & Interest:
- Property Tax: $2,000
- Home Insurance:$119
- HOA Fees:$0
- Mortgage Insurance:
PRICE HISTORY
| Date | Event | Price |
| 09/20/2023 | Sold | $1,875,000 |
| 08/01/2023 | Relisted | $1,749,999 |
| 07/11/2023 | Price Change (Relisted) | $1,749,999 (-2.72%) |
| 06/22/2023 | Listed | $1,799,000 |

Topfind Realty
REALTOR®
(844)-333-8033
Questions? Contact today.
Interested in buying or selling a home similar to 11072 Wickford Drive?
North Tustin Similar Properties
Listing provided courtesy of Rommy Poling, First Team Real Estate. Based on information from California Regional Multiple Listing Service, Inc. as of #Date#. This information is for your personal, non-commercial use and may not be used for any purpose other than to identify prospective properties you may be interested in purchasing. Display of MLS data is usually deemed reliable but is NOT guaranteed accurate by the MLS. Buyers are responsible for verifying the accuracy of all information and should investigate the data themselves or retain appropriate professionals. Information from sources other than the Listing Agent may have been included in the MLS data. Unless otherwise specified in writing, Broker/Agent has not and will not verify any information obtained from other sources. The Broker/Agent providing the information contained herein may or may not have been the Listing and/or Selling Agent.


