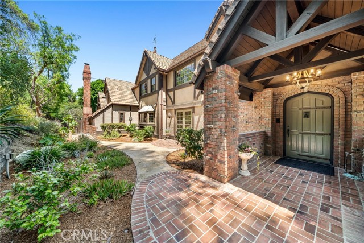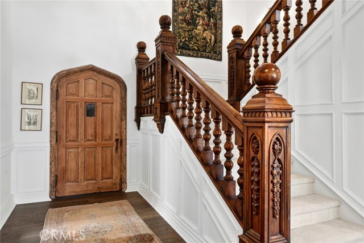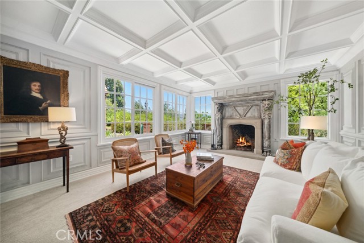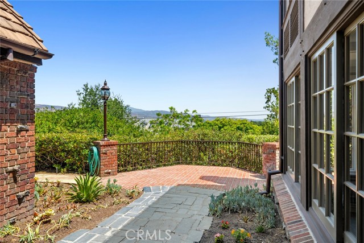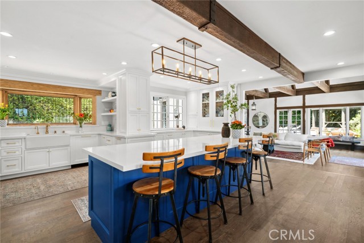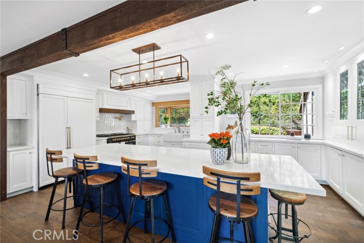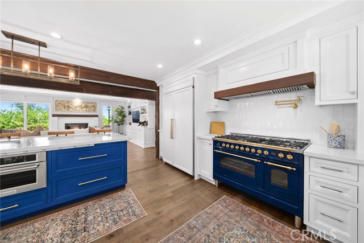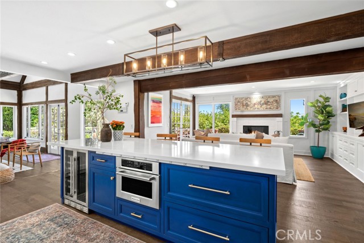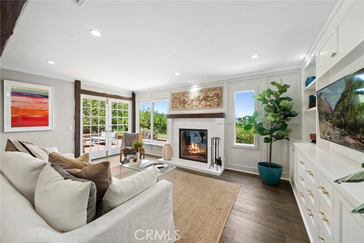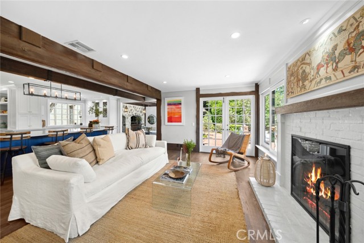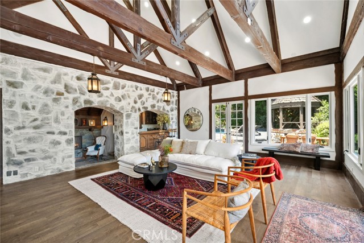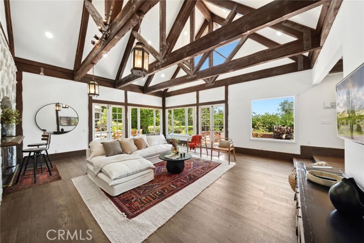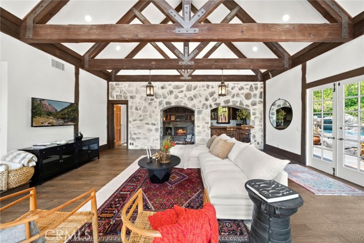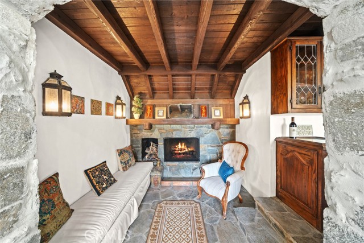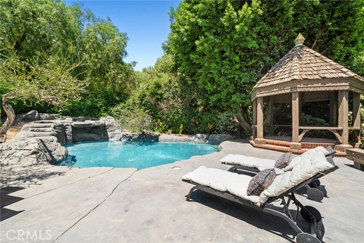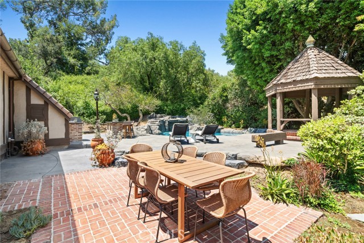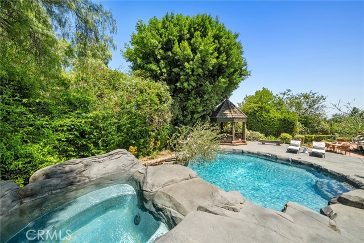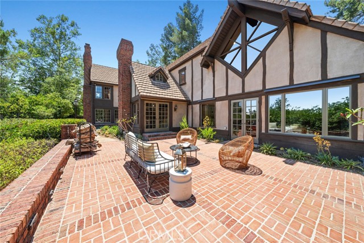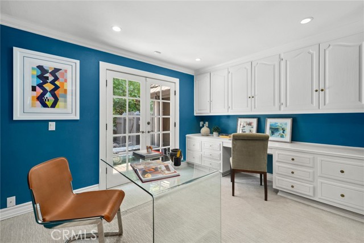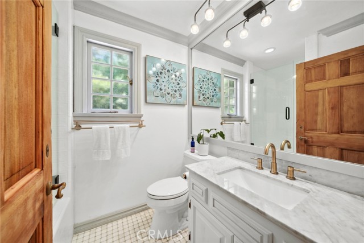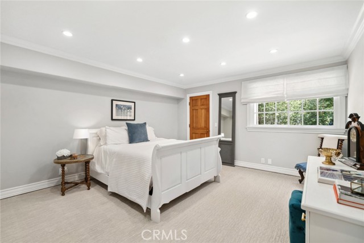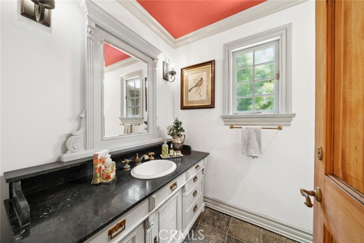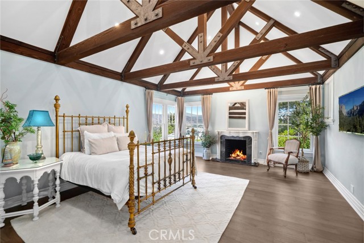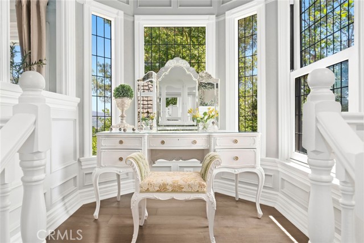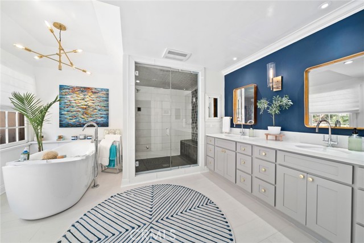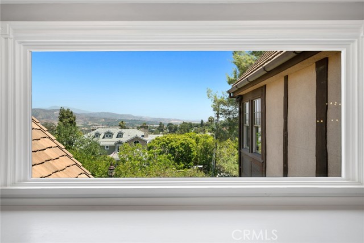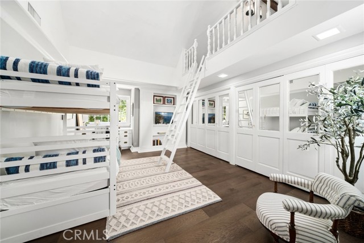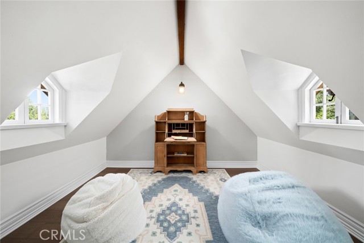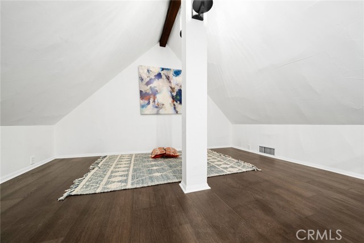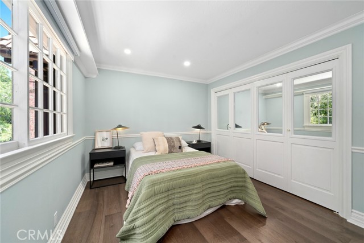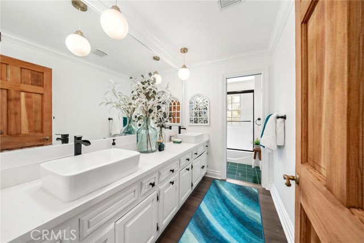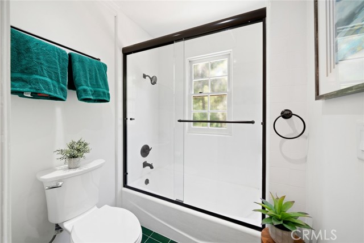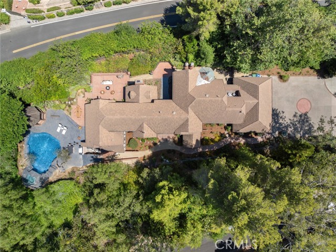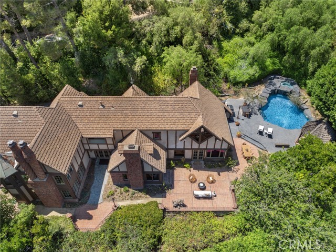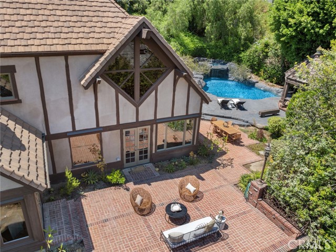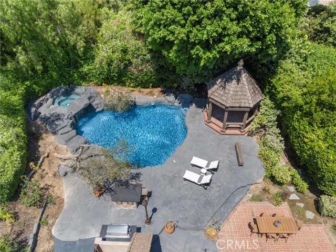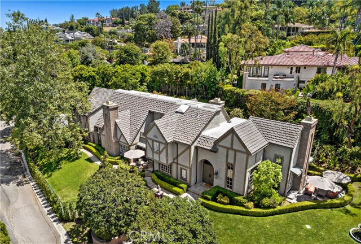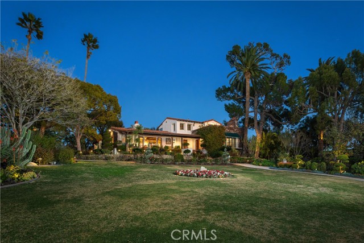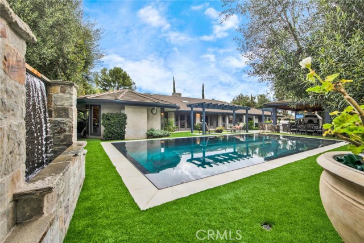11242 Resevoir Road
North Tustin, CA 92705
Sold
11242 Resevoir Road
North Tustin, CA 92705
Sold
Presenting a Stunning English Tudor estate in Lemon Heights. This private, gated, and meticulously remodeled custom home is nestled among the premier estates. Discover this beautiful 4930 square foot property on a spacious .9 acre lot, with panoramic views of Peter’s Canyon. With 5 bedrooms, 4.5 bathrooms, and a sprawling Primary suite spanning 800 square feet, this residence seamlessly blends authentic historic architectural features with luxurious amenities. The kitchen is a showstopper, with all-new custom cabinets and built-in appliances, including a gorgeous Italian commercial range, a 10’ Calacatta quartz island, and a dedicated coffee station. The adjacent family room features elegant contemporary built-ins, a wood-burning fireplace and expansive views of the canyon hills. A large pool and spa are complemented by inviting decks and outdoor dining areas, creating an idyllic setting for entertaining and relaxation. The property also includes a 3-car garage. With its prime location in Lemon Heights, residents can enjoy the tranquility of canyon views while still being within easy reach of urban amenities and award-winning schools.
PROPERTY INFORMATION
| MLS # | NP24141665 | Lot Size | 39,200 Sq. Ft. |
| HOA Fees | $0/Monthly | Property Type | Single Family Residence |
| Price | $ 3,990,000
Price Per SqFt: $ 809 |
DOM | 348 Days |
| Address | 11242 Resevoir Road | Type | Residential |
| City | North Tustin | Sq.Ft. | 4,930 Sq. Ft. |
| Postal Code | 92705 | Garage | 3 |
| County | Orange | Year Built | 1978 |
| Bed / Bath | 5 / 4.5 | Parking | 3 |
| Built In | 1978 | Status | Closed |
| Sold Date | 2024-09-06 |
INTERIOR FEATURES
| Has Laundry | Yes |
| Laundry Information | Dryer Included, Gas & Electric Dryer Hookup, In Closet, In Garage, Washer Included |
| Has Fireplace | Yes |
| Fireplace Information | Family Room, Living Room, Primary Bedroom, Great Room |
| Has Appliances | Yes |
| Kitchen Appliances | Barbecue, Built-In Range, Convection Oven, Dishwasher, Freezer, Disposal, Gas & Electric Range, Range Hood, Refrigerator, Vented Exhaust Fan, Water Heater, Water Line to Refrigerator |
| Kitchen Information | Kitchen Island, Kitchen Open to Family Room, Pots & Pan Drawers, Quartz Counters, Remodeled Kitchen, Self-closing cabinet doors, Self-closing drawers |
| Kitchen Area | Area, Breakfast Counter / Bar, Family Kitchen, Dining Room |
| Has Heating | Yes |
| Heating Information | Central, Natural Gas |
| Room Information | Attic, Center Hall, Entry, Family Room, Foyer, Great Room, Kitchen, Living Room, Loft, Main Floor Bedroom, Primary Suite, Office, Walk-In Closet |
| Has Cooling | Yes |
| Cooling Information | Central Air, Electric |
| Flooring Information | Vinyl, Wood |
| InteriorFeatures Information | Bar, Beamed Ceilings, Brick Walls, Built-in Features, Cathedral Ceiling(s), Coffered Ceiling(s), Copper Plumbing Full, Crown Molding, High Ceilings, Intercom, Open Floorplan, Pull Down Stairs to Attic, Quartz Counters, Recessed Lighting, Storage, Sunken Living Room, Track Lighting, Two Story Ceilings, Unfurnished, Wainscoting, Wet Bar, Wired for Data, Wired for Sound |
| DoorFeatures | Mirror Closet Door(s) |
| EntryLocation | Main Level |
| Entry Level | 1 |
| Has Spa | Yes |
| SpaDescription | Private, In Ground |
| WindowFeatures | Bay Window(s), Drapes, French/Mullioned, Wood Frames |
| SecuritySafety | Carbon Monoxide Detector(s), Card/Code Access, Fire and Smoke Detection System |
| Bathroom Information | Bathtub, Bidet, Low Flow Toilet(s), Shower, Shower in Tub, Closet in bathroom, Double sinks in bath(s), Double Sinks in Primary Bath, Exhaust fan(s), Jetted Tub, Linen Closet/Storage, Privacy toilet door, Quartz Counters, Remodeled, Separate tub and shower, Upgraded, Vanity area, Walk-in shower |
| Main Level Bedrooms | 2 |
| Main Level Bathrooms | 3 |
EXTERIOR FEATURES
| ExteriorFeatures | Barbecue Private, Rain Gutters |
| FoundationDetails | Slab |
| Roof | Concrete, Tile |
| Has Pool | Yes |
| Pool | Private, Gas Heat, In Ground, Waterfall |
| Has Patio | Yes |
| Patio | Brick, Concrete, Patio, Wrap Around |
| Has Fence | Yes |
| Fencing | Excellent Condition, Wrought Iron |
| Has Sprinklers | Yes |
WALKSCORE
MAP
MORTGAGE CALCULATOR
- Principal & Interest:
- Property Tax: $4,256
- Home Insurance:$119
- HOA Fees:$0
- Mortgage Insurance:
PRICE HISTORY
| Date | Event | Price |
| 09/06/2024 | Sold | $3,770,000 |
| 08/04/2024 | Active Under Contract | $3,990,000 |
| 07/11/2024 | Listed | $3,990,000 |

Topfind Realty
REALTOR®
(844)-333-8033
Questions? Contact today.
Interested in buying or selling a home similar to 11242 Resevoir Road?
Listing provided courtesy of Kacey Taormina, Compass. Based on information from California Regional Multiple Listing Service, Inc. as of #Date#. This information is for your personal, non-commercial use and may not be used for any purpose other than to identify prospective properties you may be interested in purchasing. Display of MLS data is usually deemed reliable but is NOT guaranteed accurate by the MLS. Buyers are responsible for verifying the accuracy of all information and should investigate the data themselves or retain appropriate professionals. Information from sources other than the Listing Agent may have been included in the MLS data. Unless otherwise specified in writing, Broker/Agent has not and will not verify any information obtained from other sources. The Broker/Agent providing the information contained herein may or may not have been the Listing and/or Selling Agent.
