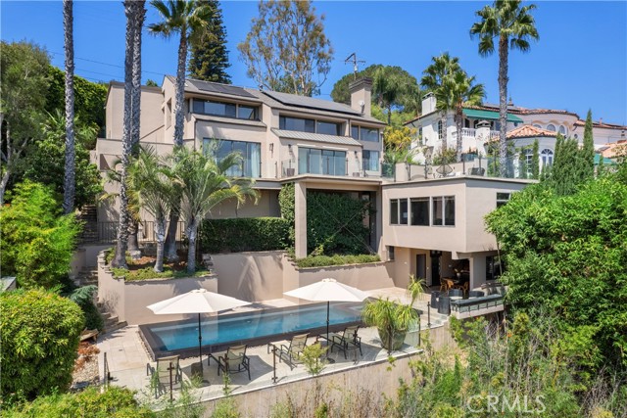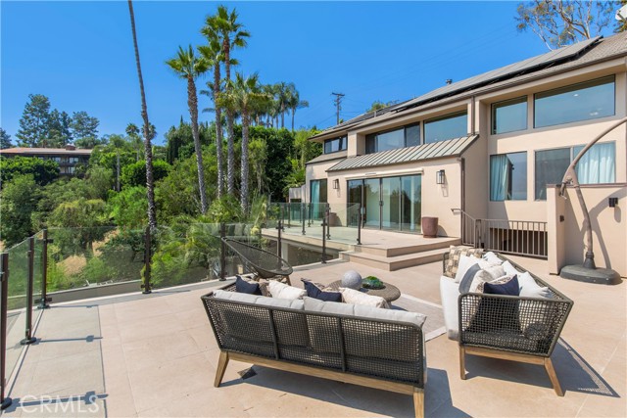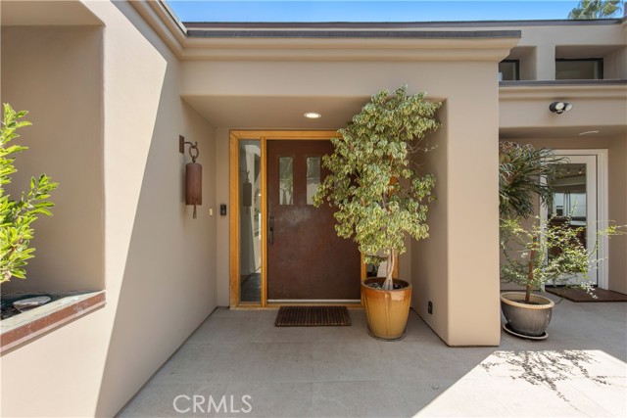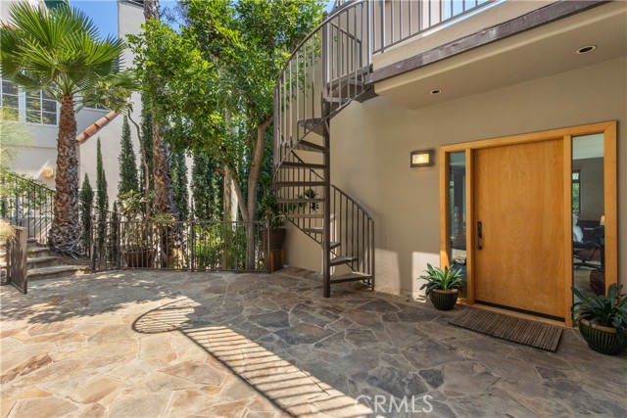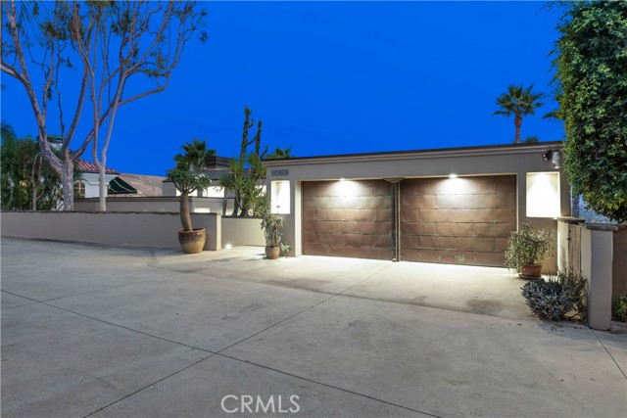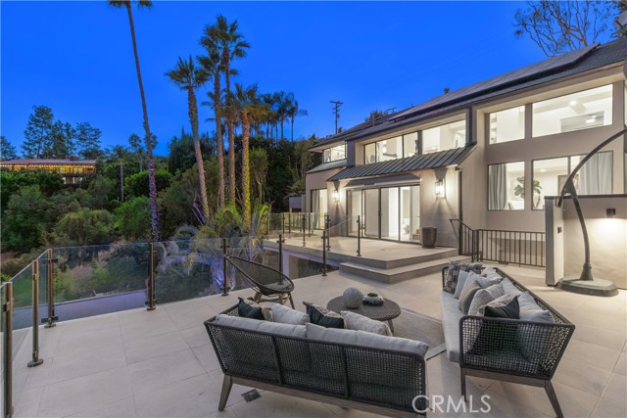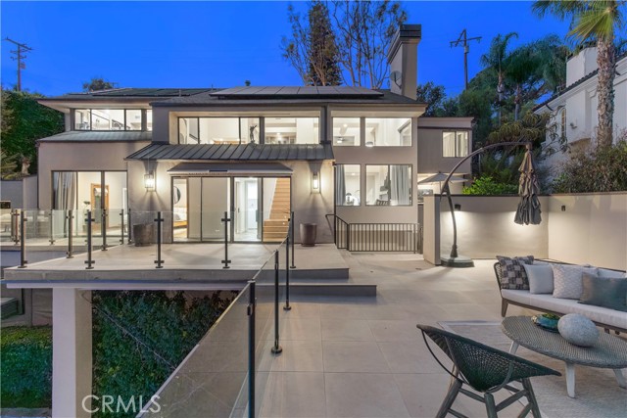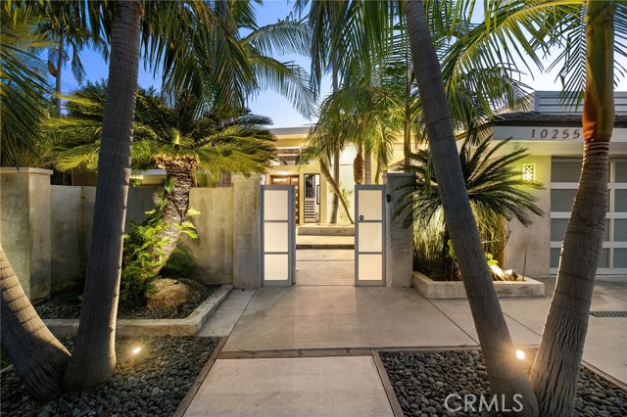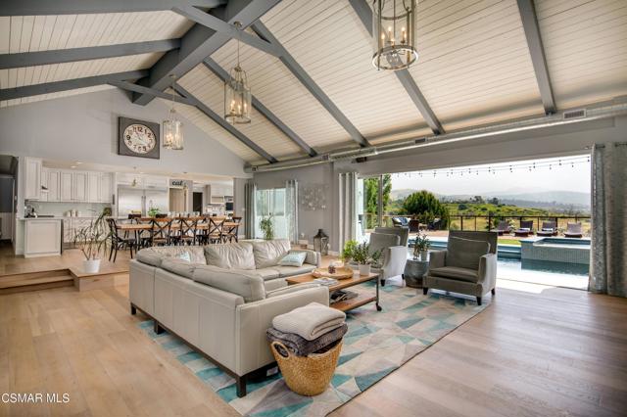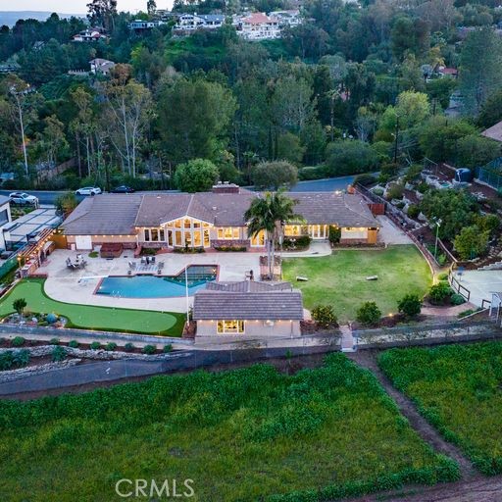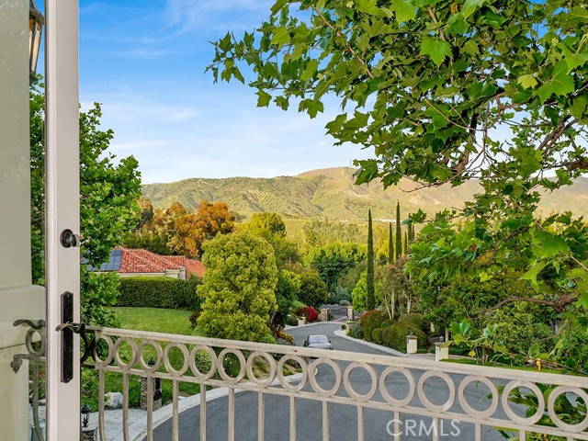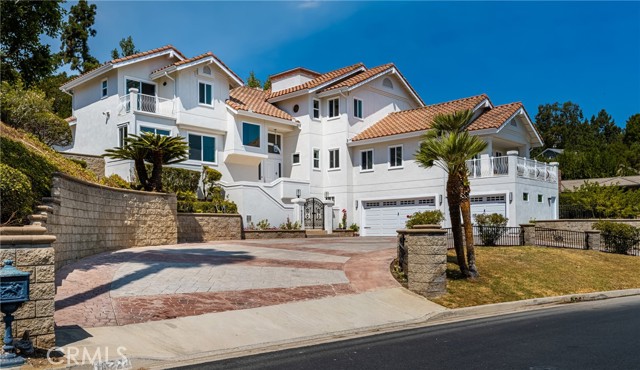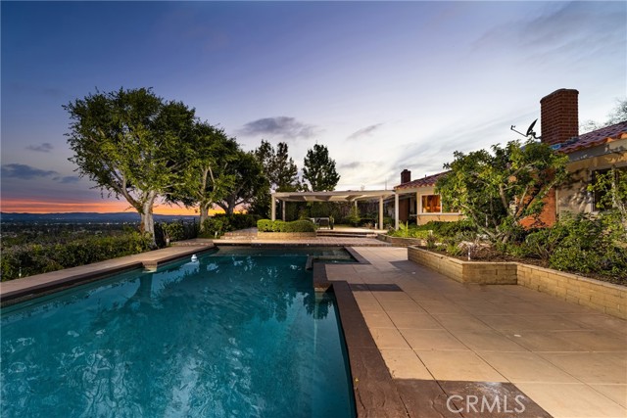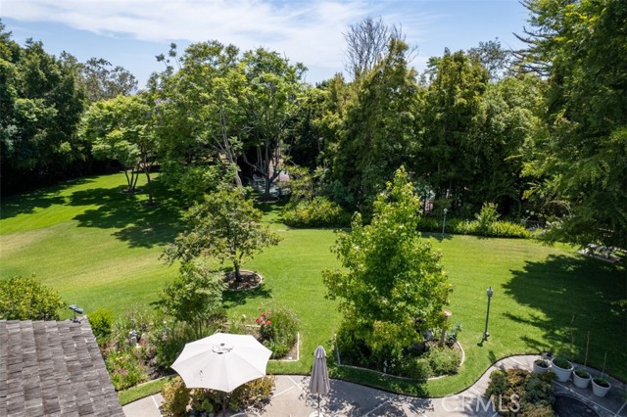11292 Vista Del Lago
North Tustin, CA 92705
Welcome to your dream home in the prestigious community of Lemon Heights! 11292 Vista Del Lago is a beautiful architecturally designed home. With the classic lines of contemporary architecture, sweeping views, and modern conveniences featured throughout the house, you'll feel right at home. As you enter, you'll be greeted by an open and airy floor plan, featuring high ceilings and abundant natural light. The spacious living room boasts a cozy fireplace, perfect for relaxing evenings, with spectacular views. The gourmet kitchen is a chef's delight, complete with granite countertops, stainless steel appliances, a large island, and ample storage. The master suite is a true retreat, featuring two private balconies with breathtaking views, a spa-like en-suite bathroom with a soaking tub, dual vanities, steam room and a walk-in closet. Two additional generously sized bedrooms and an attached guesthouse provide comfort and flexibility for family and guests. Step outside to your private oasis, where you'll find a beautifully landscaped backyard with a sparkling pool, spa, wood fired pizza oven, and ample patio space for entertaining. The lush greenery and mature trees create a serene and peaceful ambiance, making it feel like paradise in your own backyard. Additional highlights include a two car garage, a dedicated laundry room, and a spacious storage room. Located in a top-rated school district and just minutes from shopping, dining, and entertainment, this home offers the perfect blend of luxury and convenience.
PROPERTY INFORMATION
| MLS # | OC24192349 | Lot Size | 13,939 Sq. Ft. |
| HOA Fees | $0/Monthly | Property Type | Single Family Residence |
| Price | $ 3,100,000
Price Per SqFt: $ 838 |
DOM | 280 Days |
| Address | 11292 Vista Del Lago | Type | Residential |
| City | North Tustin | Sq.Ft. | 3,700 Sq. Ft. |
| Postal Code | 92705 | Garage | 2 |
| County | Orange | Year Built | 1977 |
| Bed / Bath | 4 / 3.5 | Parking | 2 |
| Built In | 1977 | Status | Active |
INTERIOR FEATURES
| Has Laundry | Yes |
| Laundry Information | Dryer Included, Individual Room, Inside, Washer Included |
| Has Fireplace | Yes |
| Fireplace Information | Living Room, Patio, Wood Burning, Fire Pit |
| Has Appliances | Yes |
| Kitchen Appliances | Built-In Range, Dishwasher, Double Oven, Freezer, Gas Range, Ice Maker, Microwave, Refrigerator, Solar Hot Water, Warming Drawer, Water Heater Central, Water Heater, Water Line to Refrigerator, Water Purifier, Water Softener |
| Kitchen Information | Built-in Trash/Recycling, Granite Counters, Kitchen Island, Pots & Pan Drawers |
| Kitchen Area | Dining Room, In Kitchen |
| Has Heating | Yes |
| Heating Information | Central, Fireplace(s), Heat Pump |
| Room Information | All Bedrooms Down, All Bedrooms Up, Bonus Room, Entry, Kitchen, Laundry, Living Room, Main Floor Bedroom, Primary Bathroom, Primary Bedroom, Walk-In Closet |
| Has Cooling | Yes |
| Cooling Information | Central Air, High Efficiency |
| Flooring Information | Bamboo, Stone, Wood |
| InteriorFeatures Information | 2 Staircases, Balcony, Ceiling Fan(s), Copper Plumbing Full, Dry Bar, Granite Counters, High Ceilings, Living Room Balcony, Living Room Deck Attached, Open Floorplan, Pantry, Recessed Lighting, Storage, Track Lighting, Unfurnished, Wired for Data, Wired for Sound |
| DoorFeatures | Sliding Doors |
| EntryLocation | Front Porch |
| Entry Level | 1 |
| Has Spa | Yes |
| SpaDescription | Private, Heated, In Ground, Permits |
| SecuritySafety | Closed Circuit Camera(s), Fire and Smoke Detection System, Security System, Smoke Detector(s) |
| Bathroom Information | Bathtub, Bidet, Shower, Shower in Tub, Double Sinks in Primary Bath, Exhaust fan(s), Granite Counters, Main Floor Full Bath, Separate tub and shower, Soaking Tub, Walk-in shower |
| Main Level Bedrooms | 2 |
| Main Level Bathrooms | 2 |
EXTERIOR FEATURES
| ExteriorFeatures | Rain Gutters |
| FoundationDetails | Block |
| Roof | Composition |
| Has Pool | Yes |
| Pool | Private, Filtered, Heated, In Ground, Infinity, Permits, Salt Water |
| Has Patio | Yes |
| Patio | Deck, Front Porch, Roof Top, Tile |
| Has Fence | Yes |
| Fencing | Excellent Condition, Wrought Iron |
| Has Sprinklers | Yes |
WALKSCORE
MAP
MORTGAGE CALCULATOR
- Principal & Interest:
- Property Tax: $3,307
- Home Insurance:$119
- HOA Fees:$0
- Mortgage Insurance:
PRICE HISTORY
| Date | Event | Price |
| 10/23/2024 | Price Change | $3,100,000 (-6.91%) |
| 09/17/2024 | Listed | $3,330,000 |

Topfind Realty
REALTOR®
(844)-333-8033
Questions? Contact today.
Use a Topfind agent and receive a cash rebate of up to $31,000
North Tustin Similar Properties
Listing provided courtesy of Alexandra Worden, Berkshire Hathaway HomeService. Based on information from California Regional Multiple Listing Service, Inc. as of #Date#. This information is for your personal, non-commercial use and may not be used for any purpose other than to identify prospective properties you may be interested in purchasing. Display of MLS data is usually deemed reliable but is NOT guaranteed accurate by the MLS. Buyers are responsible for verifying the accuracy of all information and should investigate the data themselves or retain appropriate professionals. Information from sources other than the Listing Agent may have been included in the MLS data. Unless otherwise specified in writing, Broker/Agent has not and will not verify any information obtained from other sources. The Broker/Agent providing the information contained herein may or may not have been the Listing and/or Selling Agent.
