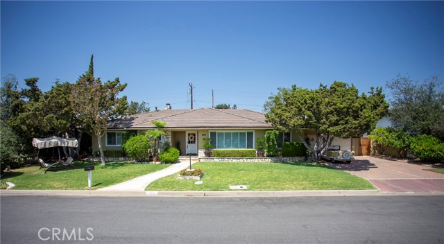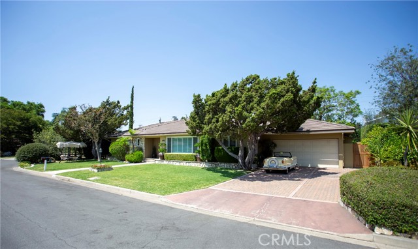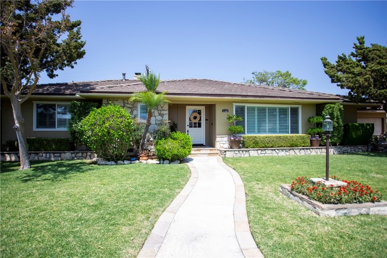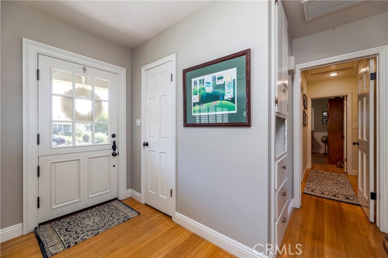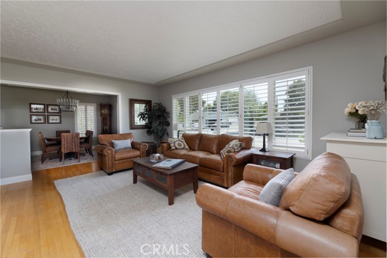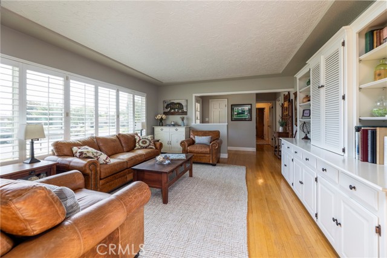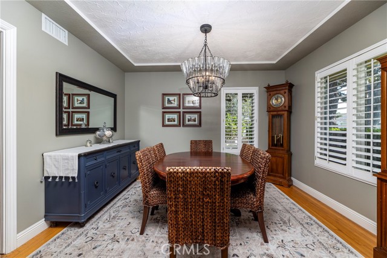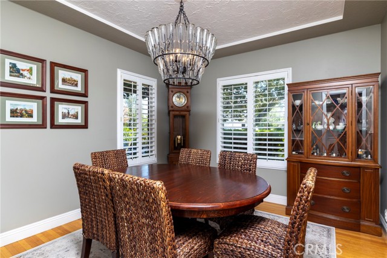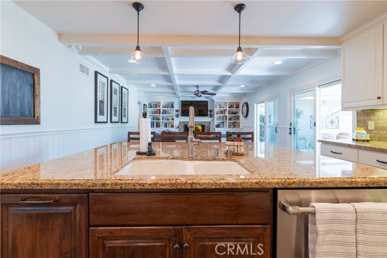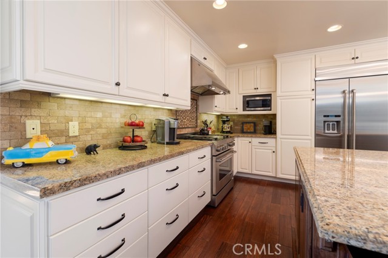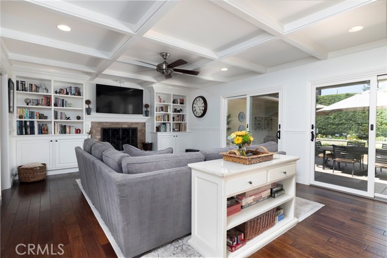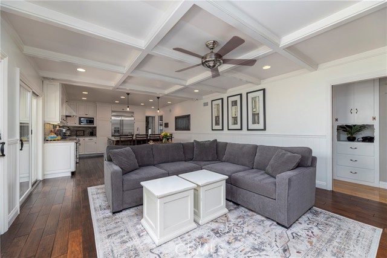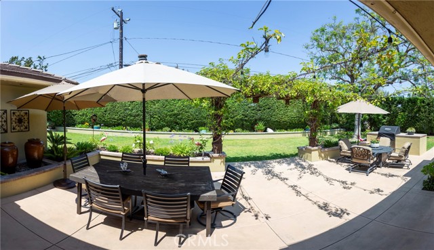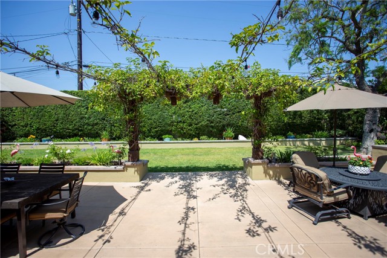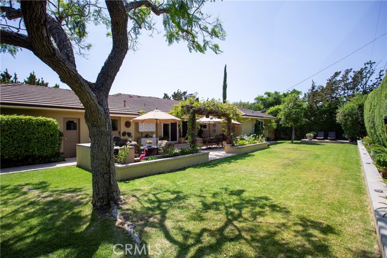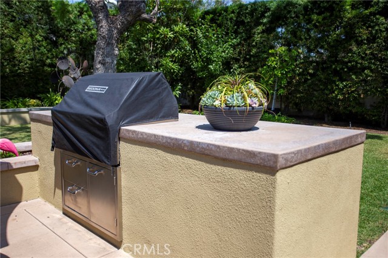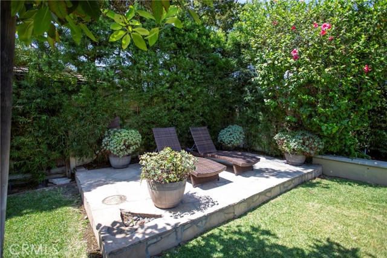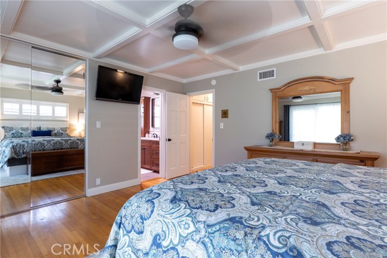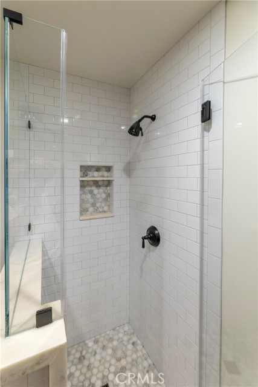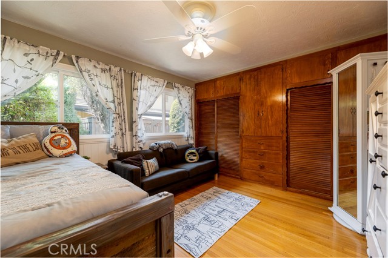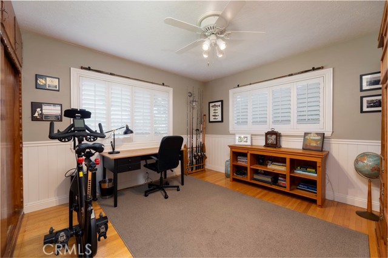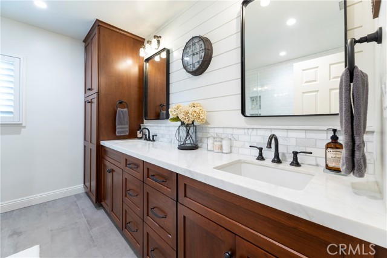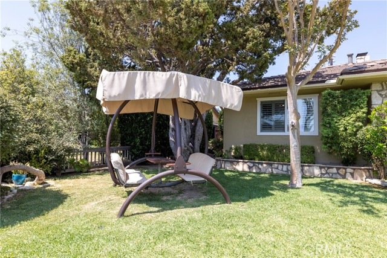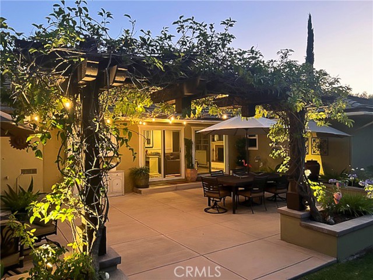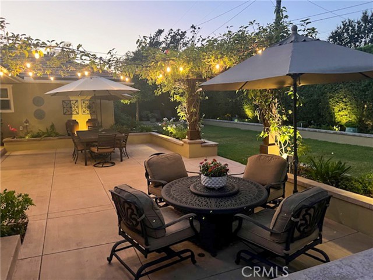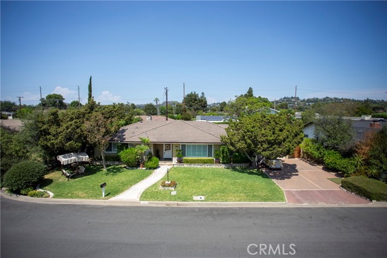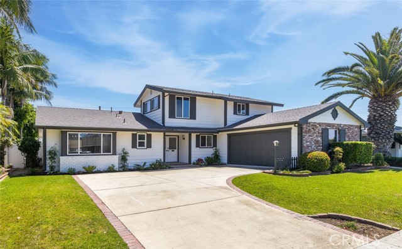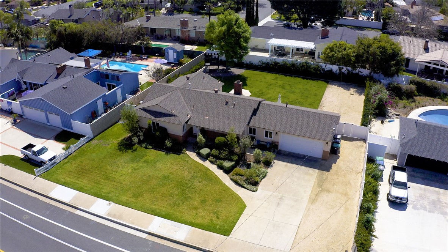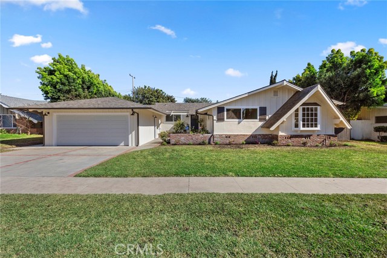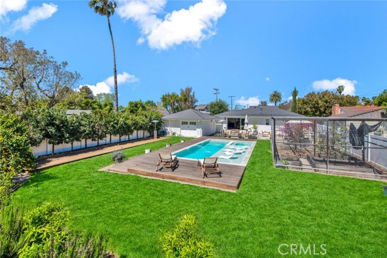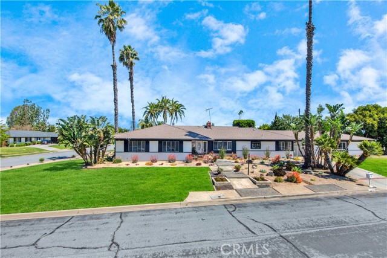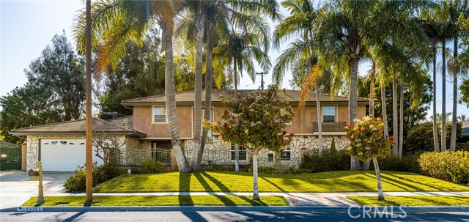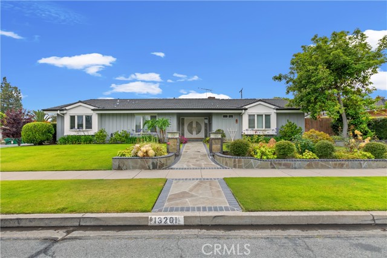1161 Lucinda Way
North Tustin, CA 92780
Sold
1161 Lucinda Way
North Tustin, CA 92780
Sold
Beautifully updated ranch style home within the popular "Zig Zag Neighborhood" of North Tustin. Beginning with great curb appeal, a charming Dutch door entry invites you into a home filled with hardwood floors, natural lighting and significant upgrades throughout. The spacious and updated kitchen with center island opens to a family room with spectacular coffered ceilings and a beautiful stone fireplace, surrounded by custom book shelves and cabinets. Both of these rooms look out to a wonderful outdoor patio, complete with built-in BBQ and dining area highlighted by a lovely trellis with vines and fountains. The large backyard also has a very private feel; hedges surround the yard and complement the serenity of the patio, making it a perfect oasis to entertain or just relax with family. From the primary bedroom, you can walk out to a lovely sitting area situated in the corner of the yard. This room also has a beautiful remodeled bathroom (2021) and mirrored closets that open to a walk-in closet. The hall bathroom was also beautifully remodeled in 2019. Laundry is located in the garage with direct entry to the house. An additional feature is an area off the kitchen that can be used as a small office and has access to a 1/2 bath. The home was re-piped in 2003 and the electrical panel has been upgraded. There are also dual pane windows throughout. This is a fantastic home in an extremely sought-after location!!!
PROPERTY INFORMATION
| MLS # | PW24153536 | Lot Size | 9,800 Sq. Ft. |
| HOA Fees | $0/Monthly | Property Type | Single Family Residence |
| Price | $ 1,575,000
Price Per SqFt: $ 734 |
DOM | 483 Days |
| Address | 1161 Lucinda Way | Type | Residential |
| City | North Tustin | Sq.Ft. | 2,145 Sq. Ft. |
| Postal Code | 92780 | Garage | 2 |
| County | Orange | Year Built | 1960 |
| Bed / Bath | 3 / 0.5 | Parking | 2 |
| Built In | 1960 | Status | Closed |
| Sold Date | 2024-09-10 |
INTERIOR FEATURES
| Has Laundry | Yes |
| Laundry Information | In Garage |
| Has Fireplace | Yes |
| Fireplace Information | Family Room |
| Has Appliances | Yes |
| Kitchen Appliances | Dishwasher, Gas Range |
| Kitchen Area | In Family Room, Dining Room |
| Has Heating | Yes |
| Heating Information | Central |
| Room Information | Kitchen, Living Room |
| Has Cooling | Yes |
| Cooling Information | Central Air |
| Flooring Information | Wood |
| InteriorFeatures Information | Granite Counters |
| EntryLocation | Front Door |
| Entry Level | 1 |
| Has Spa | No |
| SpaDescription | None |
| WindowFeatures | Double Pane Windows |
| Bathroom Information | Shower |
| Main Level Bedrooms | 3 |
| Main Level Bathrooms | 3 |
EXTERIOR FEATURES
| FoundationDetails | Raised |
| Roof | Concrete |
| Has Pool | No |
| Pool | None |
| Has Patio | Yes |
| Patio | Concrete |
| Has Fence | Yes |
| Fencing | Block, Wood |
| Has Sprinklers | Yes |
WALKSCORE
MAP
MORTGAGE CALCULATOR
- Principal & Interest:
- Property Tax: $1,680
- Home Insurance:$119
- HOA Fees:$0
- Mortgage Insurance:
PRICE HISTORY
| Date | Event | Price |
| 09/10/2024 | Sold | $1,600,000 |
| 07/25/2024 | Listed | $1,575,000 |

Topfind Realty
REALTOR®
(844)-333-8033
Questions? Contact today.
Interested in buying or selling a home similar to 1161 Lucinda Way?
Listing provided courtesy of Paul Gusiff, Westworld Realty Inc.. Based on information from California Regional Multiple Listing Service, Inc. as of #Date#. This information is for your personal, non-commercial use and may not be used for any purpose other than to identify prospective properties you may be interested in purchasing. Display of MLS data is usually deemed reliable but is NOT guaranteed accurate by the MLS. Buyers are responsible for verifying the accuracy of all information and should investigate the data themselves or retain appropriate professionals. Information from sources other than the Listing Agent may have been included in the MLS data. Unless otherwise specified in writing, Broker/Agent has not and will not verify any information obtained from other sources. The Broker/Agent providing the information contained herein may or may not have been the Listing and/or Selling Agent.
