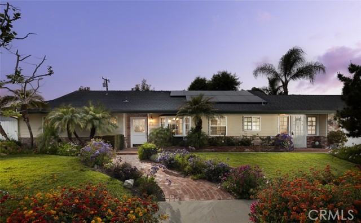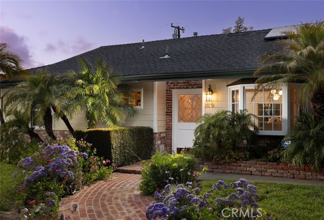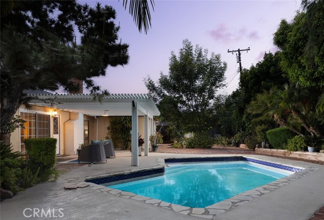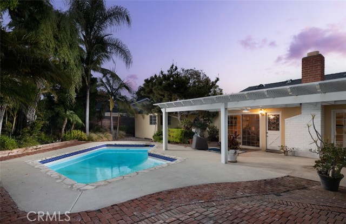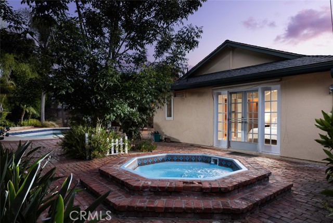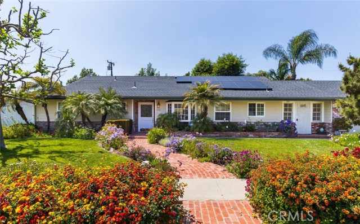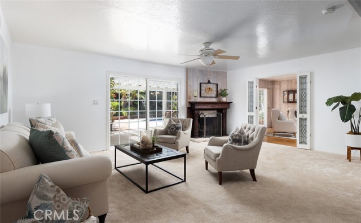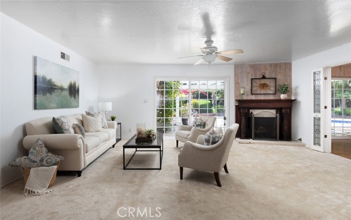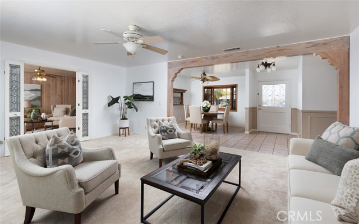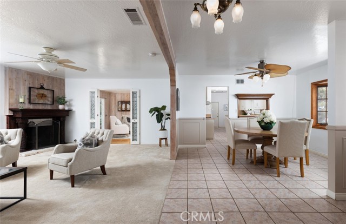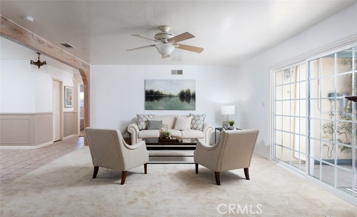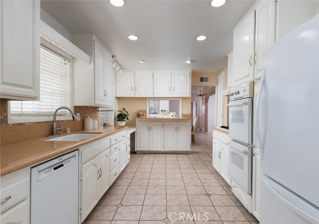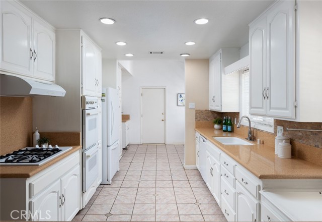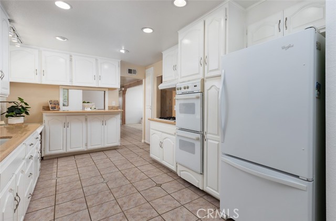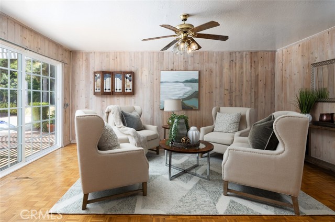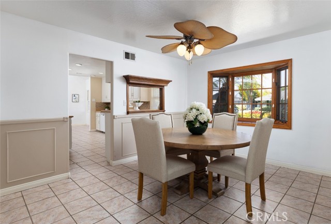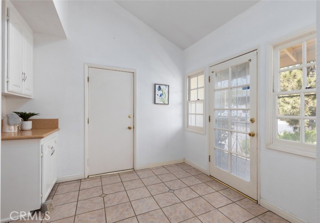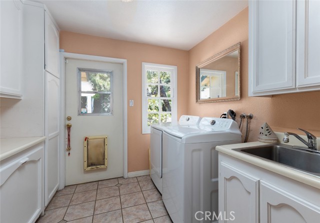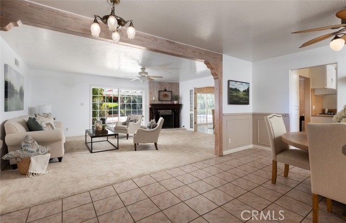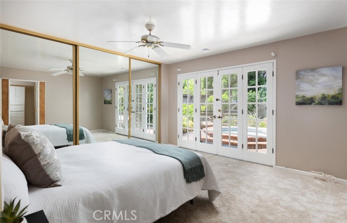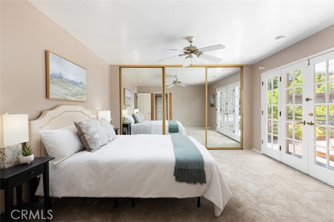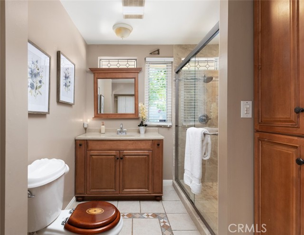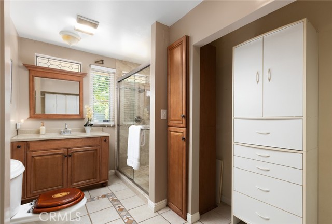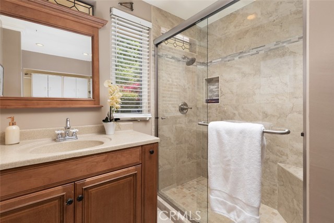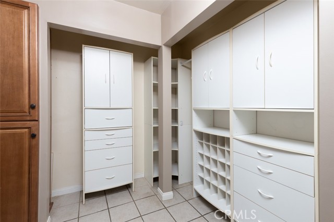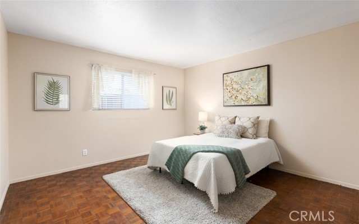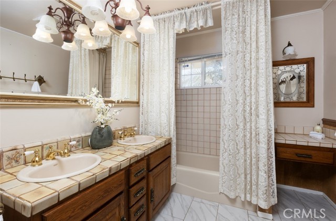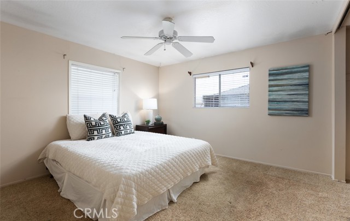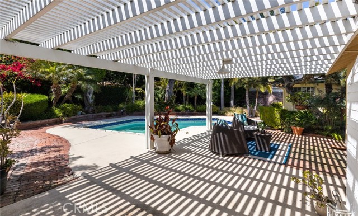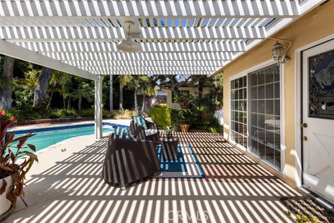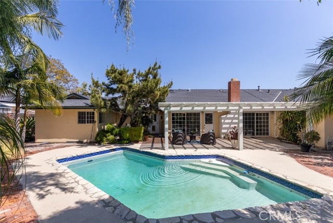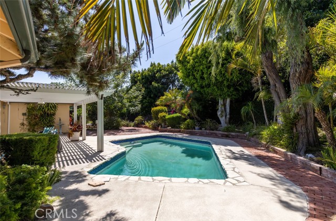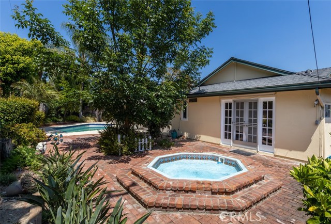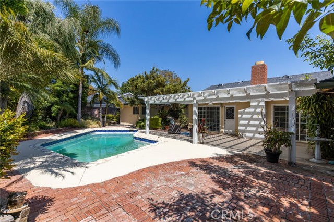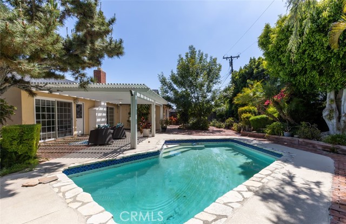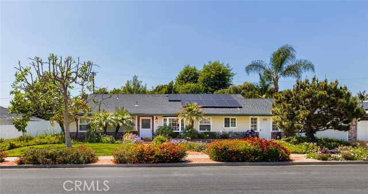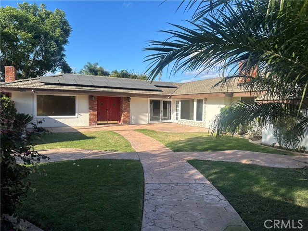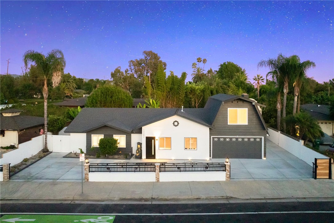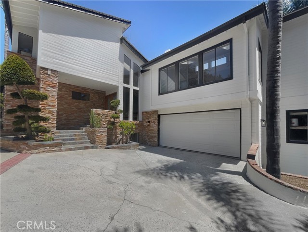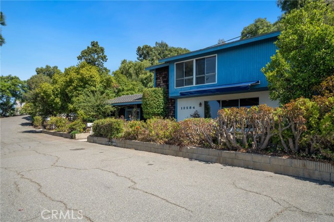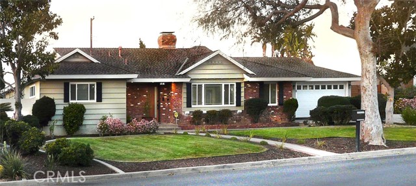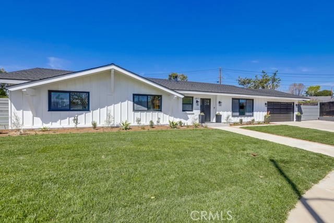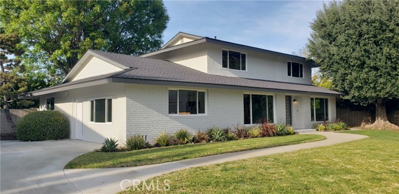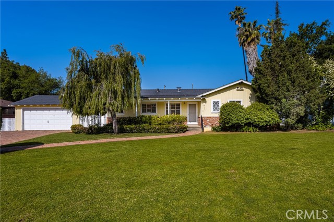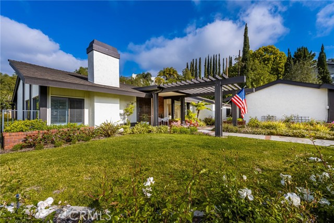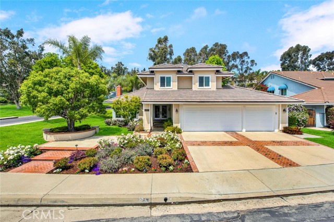11891 Gladstone Drive
North Tustin, CA 92705
Sold
11891 Gladstone Drive
North Tustin, CA 92705
Sold
SINGLE LEVEL RANCH STYLE HOME * POOL & SPA * BONUS ROOM * GREAT LOCATION... Nestled in the highly desirable neighborhood of North Tustin, this charming single-level ranch-style home offers a blend of comfort and convenience. Boasting 3 spacious bedrooms and an additional versatile bonus room, this home is designed to accommodate a variety of lifestyles. The inviting family room features a cozy fireplace with an elegant mantle, perfect for chilly evenings, and sliding glass doors that seamlessly connect to the serene backyard. The formal living room also provides direct access to the backyard through its own set of sliding doors, creating a harmonious flow between indoor and outdoor living spaces. The heart of the home, the large open kitchen, is a delight with its double oven, convenient office nook, and open pass through to the dining area, ideal for casual meals and entertaining. The well-appointed indoor laundry room, complete with a sink adds convenience steps inside the home. The attached two-car garage provides ample storage, while the bonus room behind the garage offers endless possibilities as a workshop, separate office, or workout area. Sustainability is a key feature of this home, with solar panels on the roof contributing to energy efficiency. The backyard is a private oasis, featuring a sparkling pool and a secluded spa, surrounded by lush greenery and mature trees that ensure privacy and tranquility. This North Tustin gem combines modern amenities with classic charm, making it the perfect place to call home.
PROPERTY INFORMATION
| MLS # | PW24116219 | Lot Size | 10,815 Sq. Ft. |
| HOA Fees | $0/Monthly | Property Type | Single Family Residence |
| Price | $ 1,598,000
Price Per SqFt: $ 696 |
DOM | 532 Days |
| Address | 11891 Gladstone Drive | Type | Residential |
| City | North Tustin | Sq.Ft. | 2,296 Sq. Ft. |
| Postal Code | 92705 | Garage | 2 |
| County | Orange | Year Built | 1960 |
| Bed / Bath | 3 / 2 | Parking | 6 |
| Built In | 1960 | Status | Closed |
| Sold Date | 2024-07-16 |
INTERIOR FEATURES
| Has Laundry | Yes |
| Laundry Information | Inside |
| Has Fireplace | Yes |
| Fireplace Information | Living Room |
| Has Appliances | Yes |
| Kitchen Appliances | Double Oven, Refrigerator |
| Kitchen Area | Dining Room |
| Has Heating | Yes |
| Heating Information | Central |
| Room Information | All Bedrooms Down, Living Room |
| Has Cooling | Yes |
| Cooling Information | Central Air |
| Flooring Information | Carpet, Tile |
| EntryLocation | 1 |
| Entry Level | 1 |
| Has Spa | Yes |
| SpaDescription | Private |
| Bathroom Information | Bathtub, Tile Counters |
| Main Level Bedrooms | 3 |
| Main Level Bathrooms | 2 |
EXTERIOR FEATURES
| Roof | Shingle |
| Has Pool | Yes |
| Pool | Private |
| Has Patio | Yes |
| Patio | Covered |
WALKSCORE
MAP
MORTGAGE CALCULATOR
- Principal & Interest:
- Property Tax: $1,705
- Home Insurance:$119
- HOA Fees:$0
- Mortgage Insurance:
PRICE HISTORY
| Date | Event | Price |
| 07/16/2024 | Sold | $1,598,000 |
| 06/08/2024 | Listed | $1,598,000 |

Topfind Realty
REALTOR®
(844)-333-8033
Questions? Contact today.
Interested in buying or selling a home similar to 11891 Gladstone Drive?
North Tustin Similar Properties
Listing provided courtesy of Kevin Drumm, Seven Gables Real Estate. Based on information from California Regional Multiple Listing Service, Inc. as of #Date#. This information is for your personal, non-commercial use and may not be used for any purpose other than to identify prospective properties you may be interested in purchasing. Display of MLS data is usually deemed reliable but is NOT guaranteed accurate by the MLS. Buyers are responsible for verifying the accuracy of all information and should investigate the data themselves or retain appropriate professionals. Information from sources other than the Listing Agent may have been included in the MLS data. Unless otherwise specified in writing, Broker/Agent has not and will not verify any information obtained from other sources. The Broker/Agent providing the information contained herein may or may not have been the Listing and/or Selling Agent.
