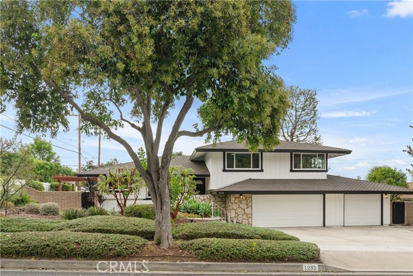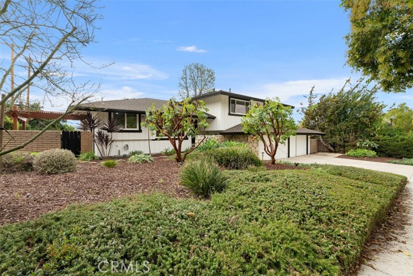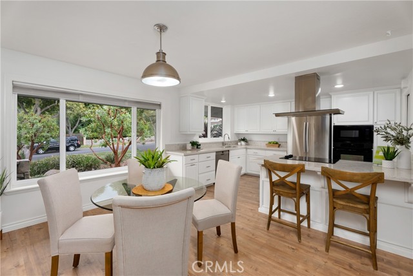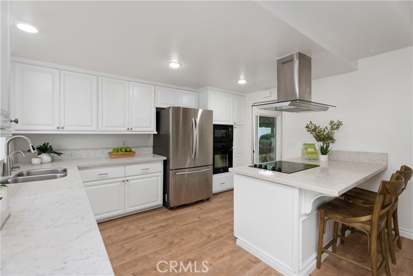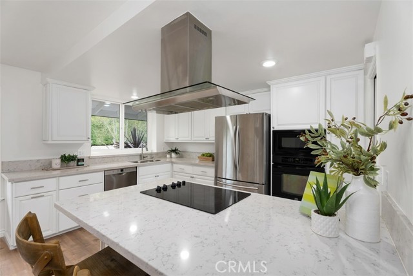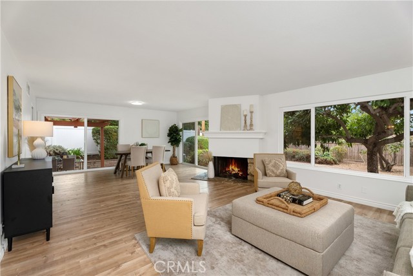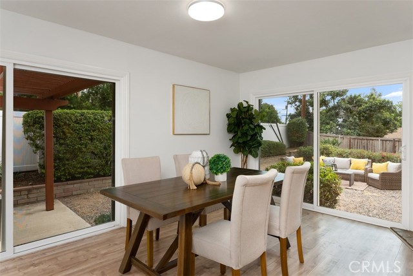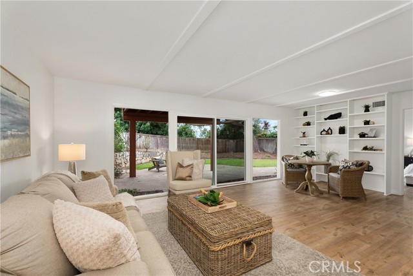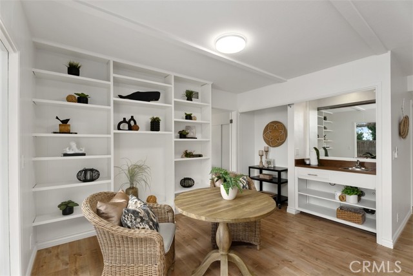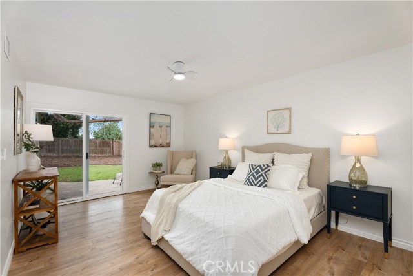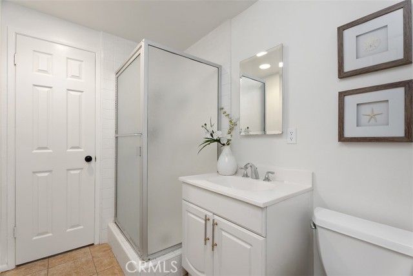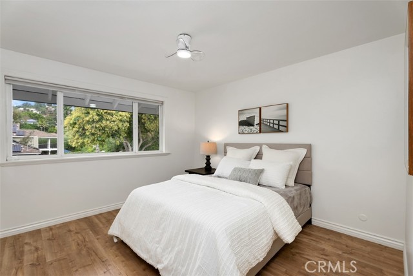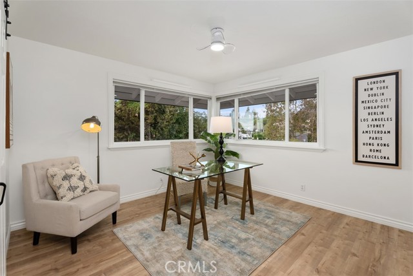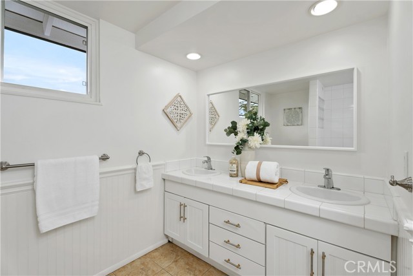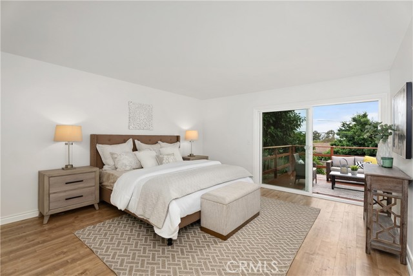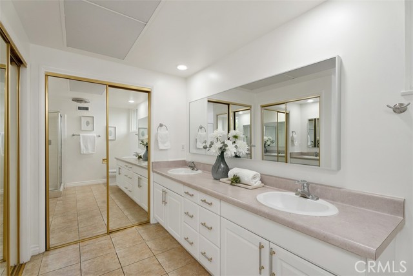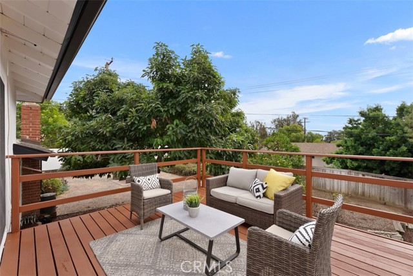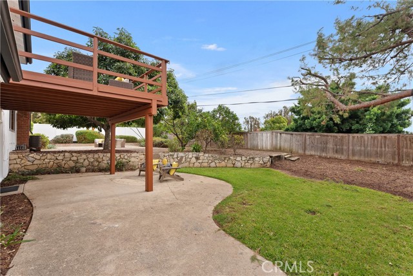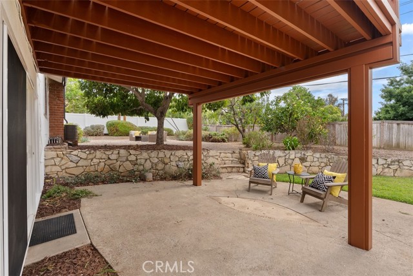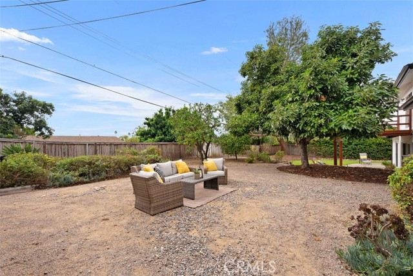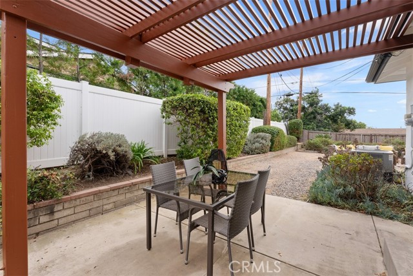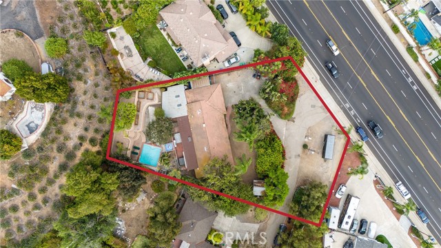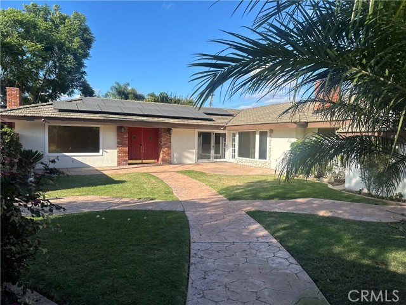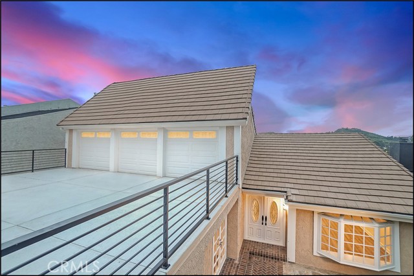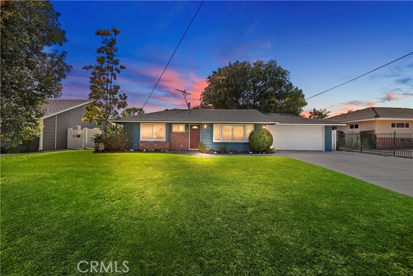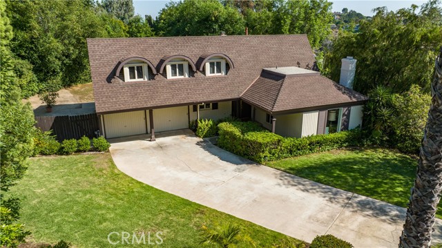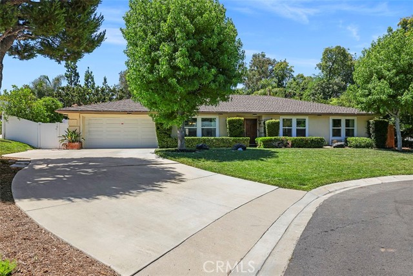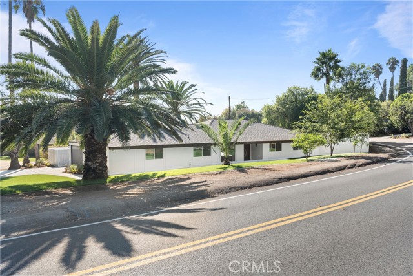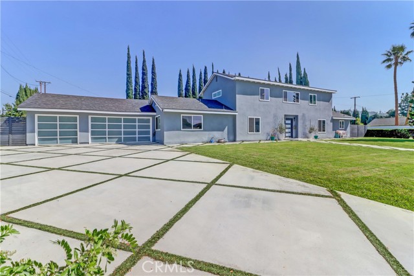1232 Cambera Lane
North Tustin, CA 92705
Sold
1232 Cambera Lane
North Tustin, CA 92705
Sold
A TIMELESS SANCTUARY NESTLED ON MORE THAN A QUARTER ACRE OF LAND!! This true gem offers a rare opportunity to own a multi-level home in an unparalleled location. Enter on this residence’s main level to experience its serene and tranquil ambiance, as you are immediately greeted by its luxury modern laminate plank flooring from the Vintage Birch Collection that flows seamlessly throughout the property. The gourmet kitchen offers quartz countertops and white cabinetry providing ample storage, as well as a bright and airy nook. Beyond the kitchen, you’ll encounter this residence’s warm and inviting great room features an oversized woodburning fireplace as well as multiple sets of sliding doors that will seamlessly lead you into this home’s sprawling, entertainment-ready backyard. The substantial, pool-sized yard boasts multiple seating areas, while lush, mature avocado and citrus trees both offer harvests and bolster privacy. This residence’s lower level showcases an expansive secondary living area complemented by a wet bar, two additional sets of sliding doors for outdoor access, and a secondary master bedroom and full bath, while its top floor boasts three bedrooms, including a master suite featuring a beautiful balcony overlooking the spacious backyard. With no HOA dues and award-winning schools nearby, this special home is truly a must-see!!
PROPERTY INFORMATION
| MLS # | OC23203479 | Lot Size | 11,500 Sq. Ft. |
| HOA Fees | $0/Monthly | Property Type | Single Family Residence |
| Price | $ 1,488,000
Price Per SqFt: $ 598 |
DOM | 726 Days |
| Address | 1232 Cambera Lane | Type | Residential |
| City | North Tustin | Sq.Ft. | 2,487 Sq. Ft. |
| Postal Code | 92705 | Garage | 3 |
| County | Orange | Year Built | 1963 |
| Bed / Bath | 4 / 3 | Parking | 3 |
| Built In | 1963 | Status | Closed |
| Sold Date | 2023-11-27 |
INTERIOR FEATURES
| Has Laundry | Yes |
| Laundry Information | In Garage |
| Has Fireplace | Yes |
| Fireplace Information | Living Room |
| Has Appliances | Yes |
| Kitchen Appliances | Dishwasher, Electric Cooktop, Microwave, Refrigerator |
| Kitchen Information | Quartz Counters |
| Kitchen Area | Breakfast Counter / Bar, Breakfast Nook, Dining Room |
| Has Heating | Yes |
| Heating Information | Central, Fireplace(s) |
| Room Information | Multi-Level Bedroom, Separate Family Room |
| Has Cooling | Yes |
| Cooling Information | Central Air |
| Flooring Information | Laminate, Tile |
| InteriorFeatures Information | Built-in Features, Quartz Counters, Wet Bar |
| DoorFeatures | Sliding Doors |
| EntryLocation | 1 |
| Entry Level | 1 |
| Has Spa | No |
| SpaDescription | None |
| SecuritySafety | Smoke Detector(s) |
| Bathroom Information | Double sinks in bath(s), Walk-in shower |
EXTERIOR FEATURES
| Roof | Composition |
| Has Pool | No |
| Pool | None |
| Has Patio | Yes |
| Patio | Deck, Wrap Around |
| Has Fence | Yes |
| Fencing | Vinyl, Wood |
WALKSCORE
MAP
MORTGAGE CALCULATOR
- Principal & Interest:
- Property Tax: $1,587
- Home Insurance:$119
- HOA Fees:$0
- Mortgage Insurance:
PRICE HISTORY
| Date | Event | Price |
| 11/27/2023 | Sold | $1,588,000 |
| 11/10/2023 | Active Under Contract | $1,488,000 |
| 11/08/2023 | Relisted | $1,488,000 |
| 11/02/2023 | Listed | $1,488,000 |

Topfind Realty
REALTOR®
(844)-333-8033
Questions? Contact today.
Interested in buying or selling a home similar to 1232 Cambera Lane?
North Tustin Similar Properties
Listing provided courtesy of Sandi Lesko, Todd Lesko, Broker. Based on information from California Regional Multiple Listing Service, Inc. as of #Date#. This information is for your personal, non-commercial use and may not be used for any purpose other than to identify prospective properties you may be interested in purchasing. Display of MLS data is usually deemed reliable but is NOT guaranteed accurate by the MLS. Buyers are responsible for verifying the accuracy of all information and should investigate the data themselves or retain appropriate professionals. Information from sources other than the Listing Agent may have been included in the MLS data. Unless otherwise specified in writing, Broker/Agent has not and will not verify any information obtained from other sources. The Broker/Agent providing the information contained herein may or may not have been the Listing and/or Selling Agent.
