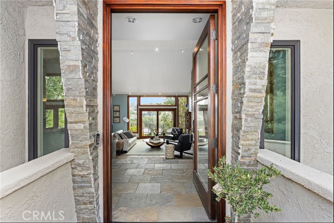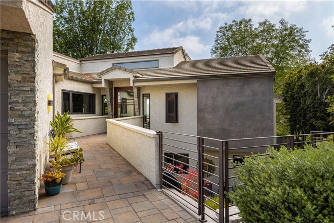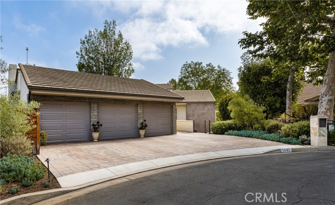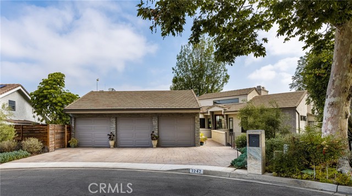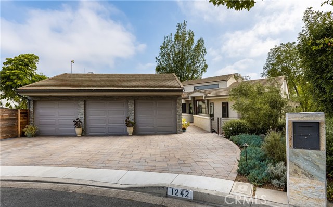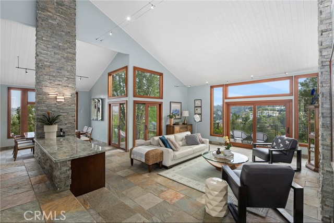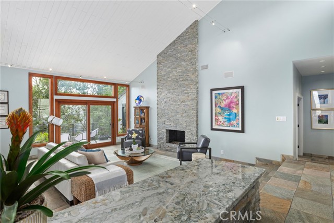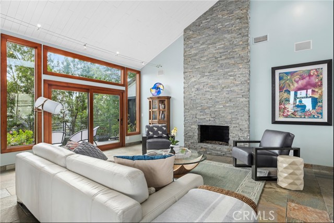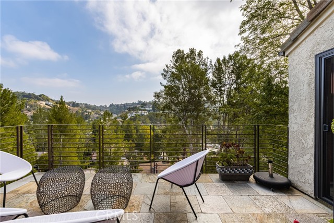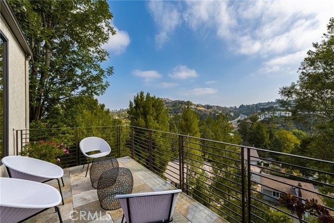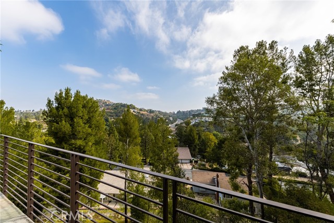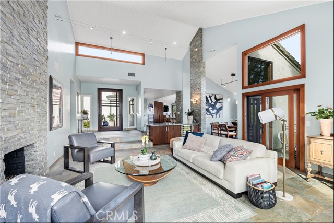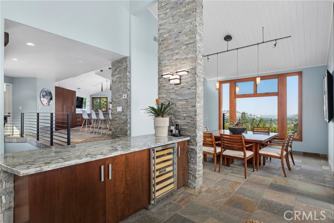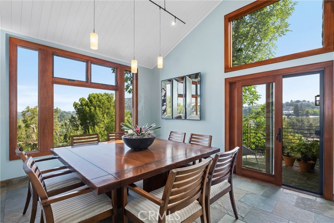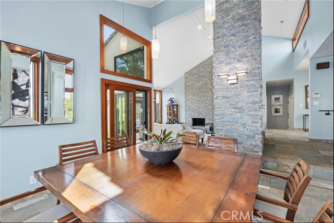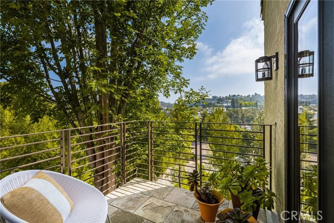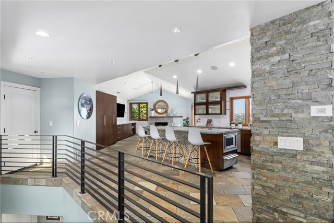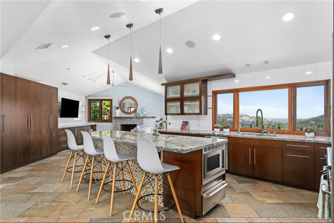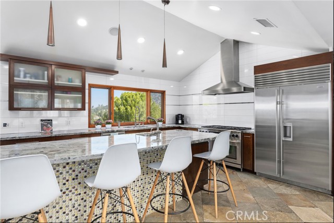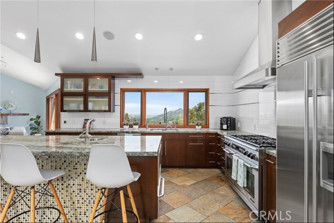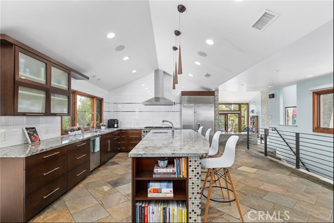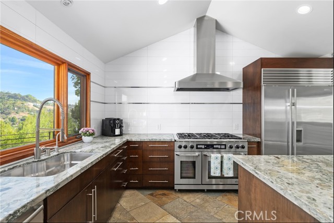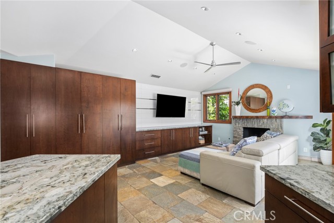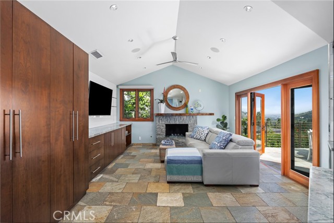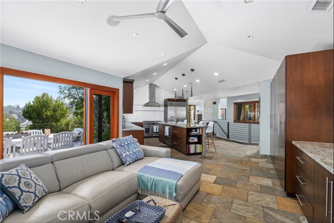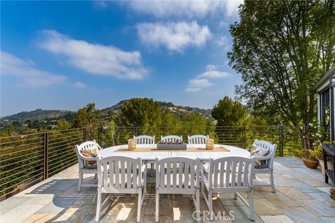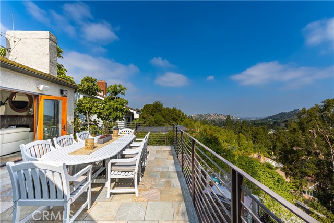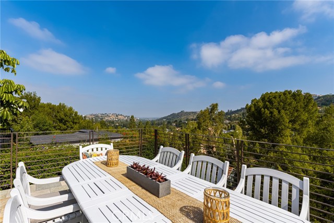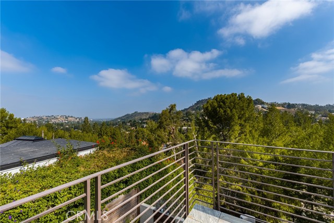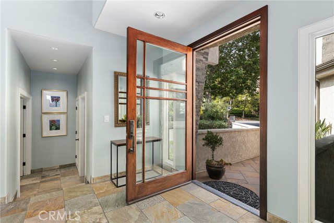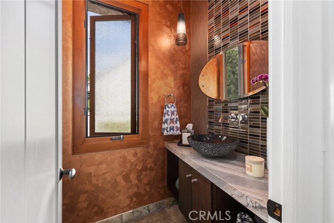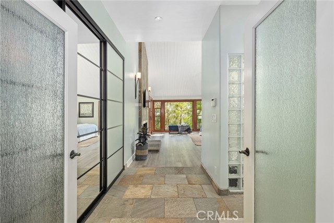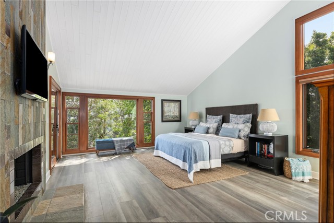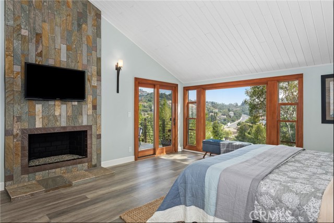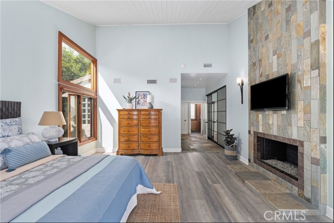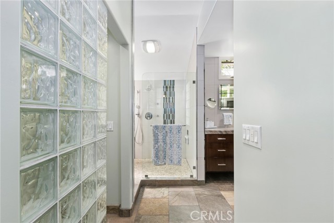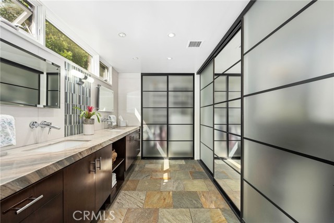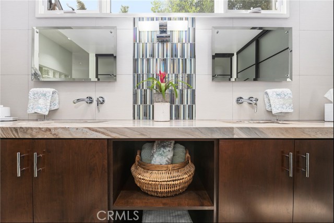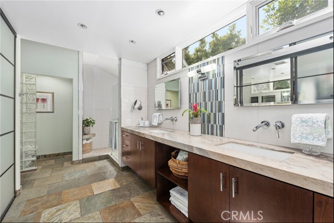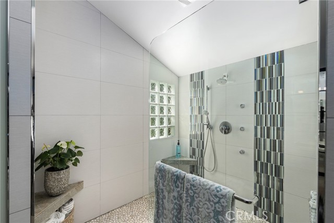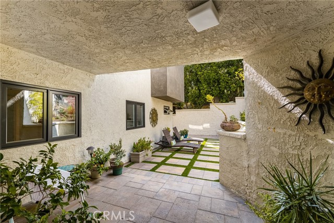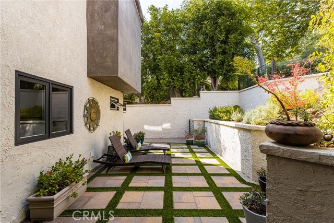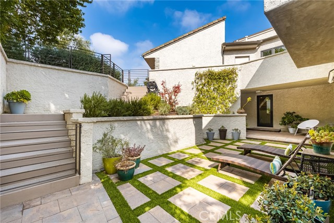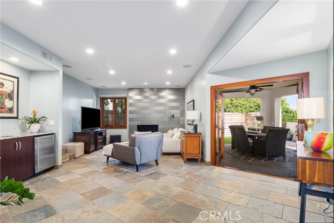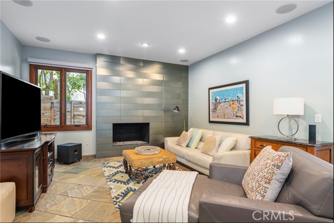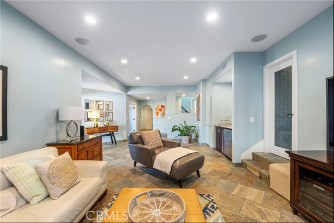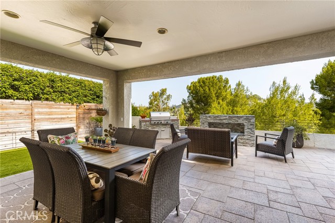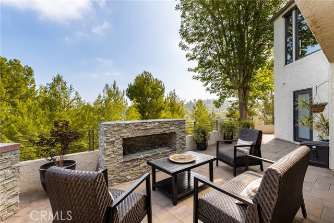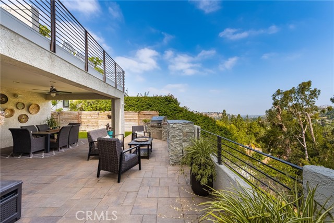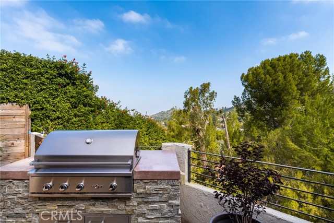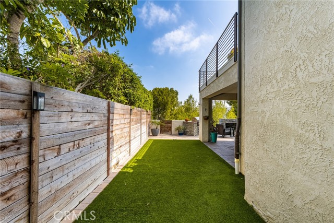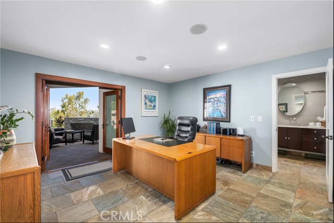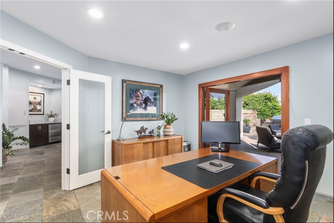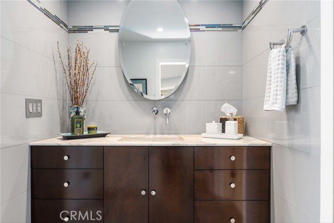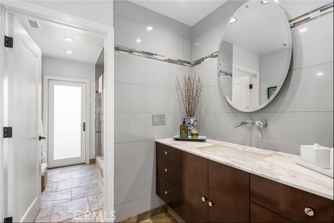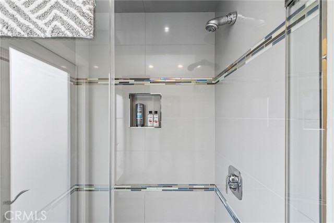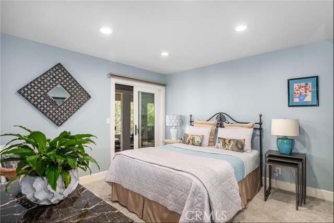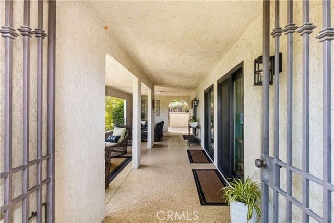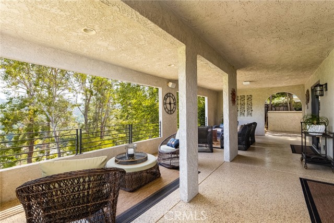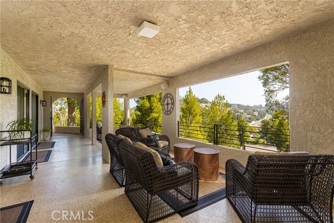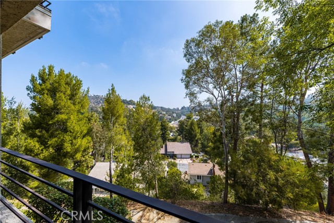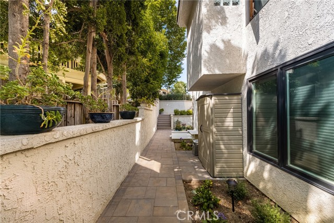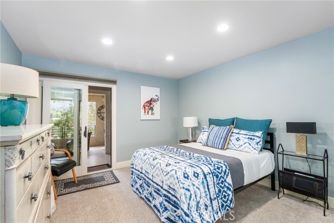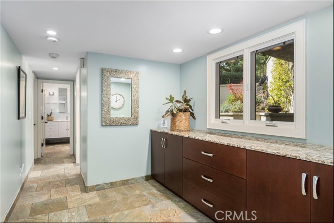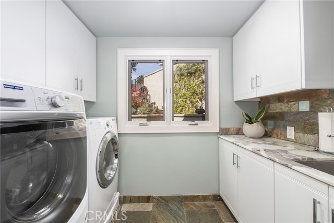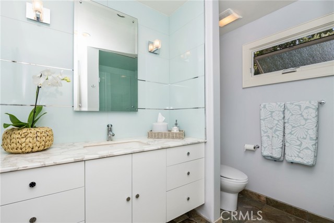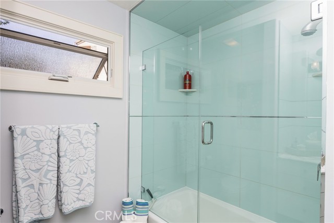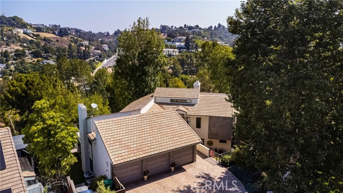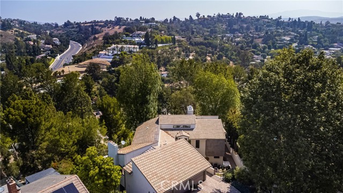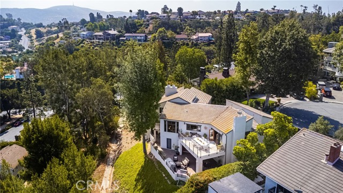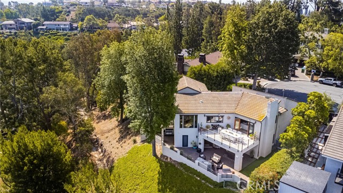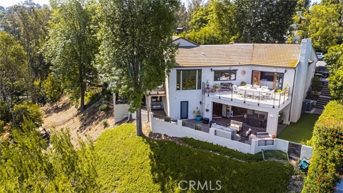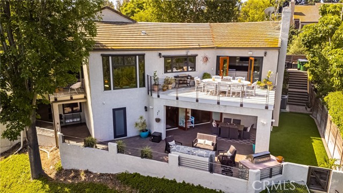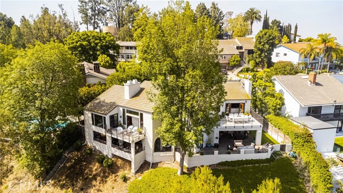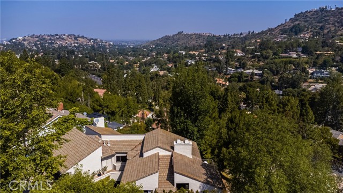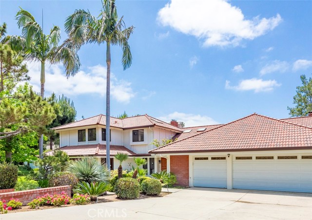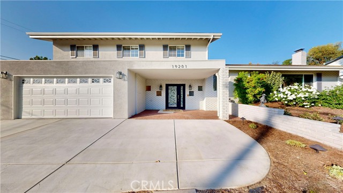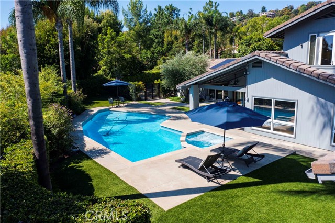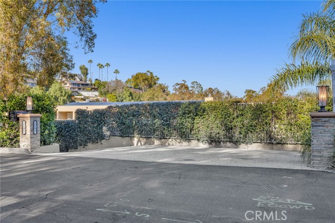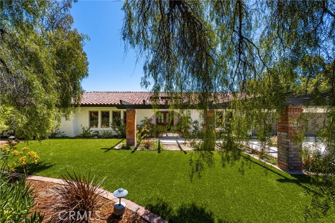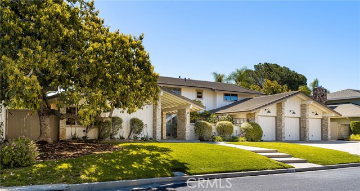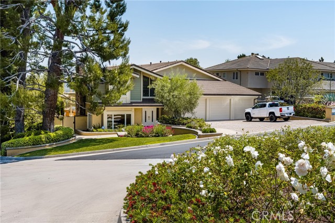1242 Peacock Hill Drive
North Tustin, CA 92705
Sold
1242 Peacock Hill Drive
North Tustin, CA 92705
Sold
Beautifully framed views define this 4 bedroom plus office, 3.5 bath transitionally designed home. Inventive overhead and wall lighting create a warm and soothing atmosphere welcoming you to a property built for indoor and outdoor entertainment at its best. Entry level includes a living room with stacked stone fireplace, dining room, family room and master suite all of which have spectacular views. Multiple balconies and decks lure you outdoors to sit, relax and enjoy. Kitchen appointments include Dacor 6 burner double oven and stove, warmer drawer, microwave, sub-zero built-in refrigerator and 2 refrigerated drawers and is located on the entry level. Master suite has a stoned faced fireplace, a deck with incredible views and an en-suite that has a spa-like soothing atmosphere. The powder room is clad in Venetian plaster and set off by a stone sink and marble tile that is truly a work of art. The lower level has an additional family room with a fireplace, wet bar & fridge that leads to an outdoor eating area with a built-in BBQ and stacked stone fireplace. Three additional bedrooms, an office, laundry room and a bathroom complete the lower level. All bedrooms have doors leading to a viewing deck with seating arrangements. An abundance of closets and storage assure your gear and belongings are always handy. Golden White Quartzite stone flooring, Zoned air conditioning, dumb waiter, GE security system and a 3 car garage are some of the many amenities. Viewing this property is a unique event.
PROPERTY INFORMATION
| MLS # | PW23159432 | Lot Size | 11,560 Sq. Ft. |
| HOA Fees | $0/Monthly | Property Type | Single Family Residence |
| Price | $ 2,675,000
Price Per SqFt: $ 637 |
DOM | 796 Days |
| Address | 1242 Peacock Hill Drive | Type | Residential |
| City | North Tustin | Sq.Ft. | 4,200 Sq. Ft. |
| Postal Code | 92705 | Garage | 3 |
| County | Orange | Year Built | 1977 |
| Bed / Bath | 5 / 3.5 | Parking | 3 |
| Built In | 1977 | Status | Closed |
| Sold Date | 2023-11-13 |
INTERIOR FEATURES
| Has Laundry | Yes |
| Laundry Information | Individual Room |
| Has Fireplace | Yes |
| Fireplace Information | Family Room, Living Room, Primary Bedroom |
| Has Appliances | Yes |
| Kitchen Appliances | 6 Burner Stove, Dishwasher, Refrigerator |
| Has Heating | Yes |
| Heating Information | Central, Zoned |
| Room Information | Bonus Room, Family Room, Living Room, Main Floor Primary Bedroom |
| Has Cooling | Yes |
| Cooling Information | Central Air, Zoned |
| Flooring Information | Stone |
| EntryLocation | street level |
| Entry Level | 1 |
| Main Level Bedrooms | 1 |
| Main Level Bathrooms | 2 |
EXTERIOR FEATURES
| Roof | Concrete |
| Has Pool | No |
| Pool | None |
| Has Patio | Yes |
| Patio | Covered, Patio |
WALKSCORE
MAP
MORTGAGE CALCULATOR
- Principal & Interest:
- Property Tax: $2,853
- Home Insurance:$119
- HOA Fees:$0
- Mortgage Insurance:
PRICE HISTORY
| Date | Event | Price |
| 11/13/2023 | Sold | $2,600,000 |
| 09/18/2023 | Active Under Contract | $2,675,000 |

Topfind Realty
REALTOR®
(844)-333-8033
Questions? Contact today.
Interested in buying or selling a home similar to 1242 Peacock Hill Drive?
Listing provided courtesy of Belva Gagne, North Hills Realty. Based on information from California Regional Multiple Listing Service, Inc. as of #Date#. This information is for your personal, non-commercial use and may not be used for any purpose other than to identify prospective properties you may be interested in purchasing. Display of MLS data is usually deemed reliable but is NOT guaranteed accurate by the MLS. Buyers are responsible for verifying the accuracy of all information and should investigate the data themselves or retain appropriate professionals. Information from sources other than the Listing Agent may have been included in the MLS data. Unless otherwise specified in writing, Broker/Agent has not and will not verify any information obtained from other sources. The Broker/Agent providing the information contained herein may or may not have been the Listing and/or Selling Agent.
