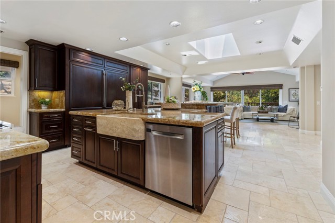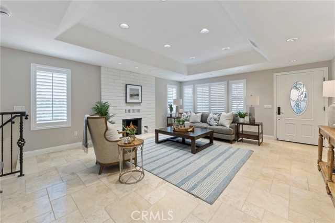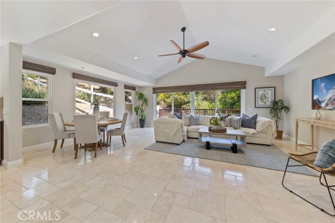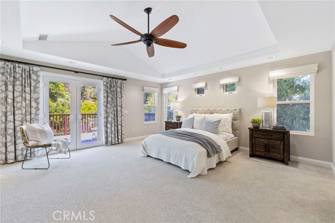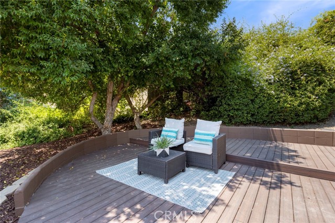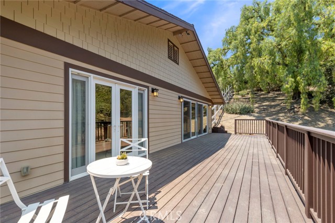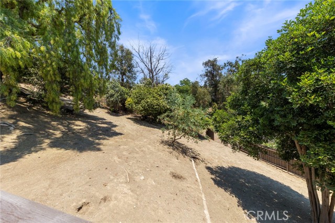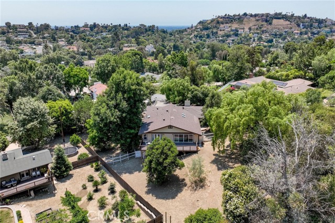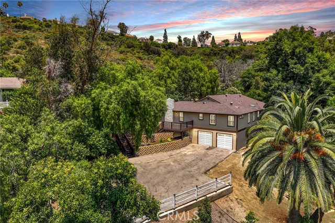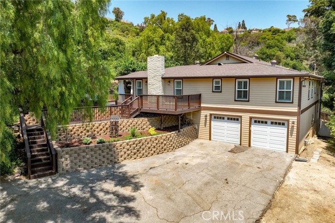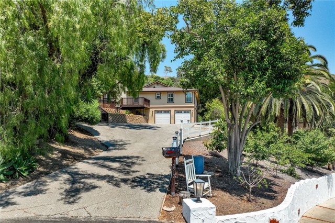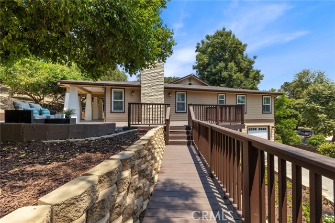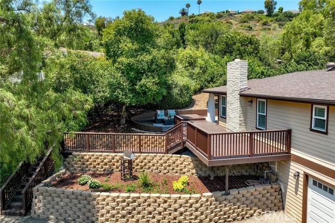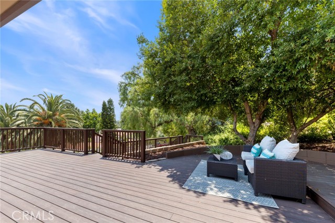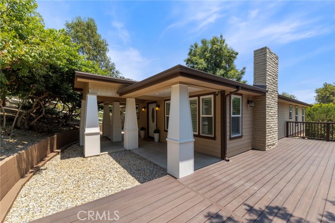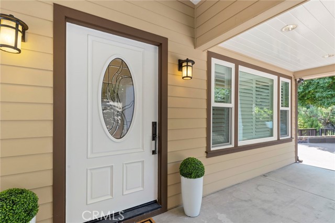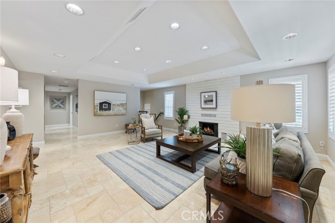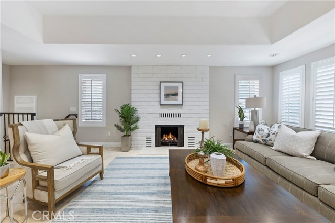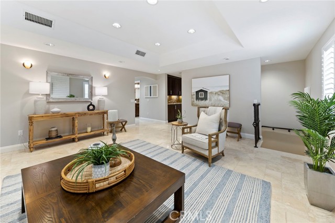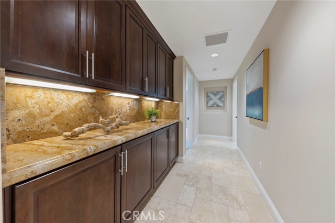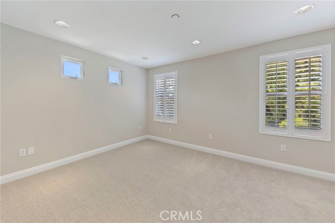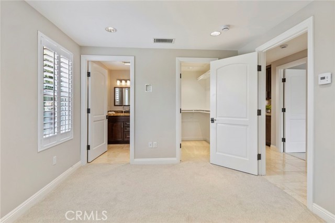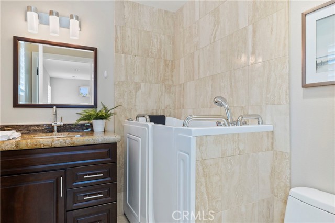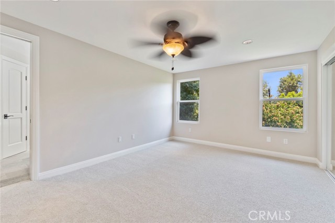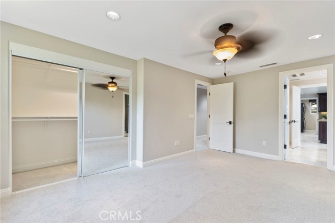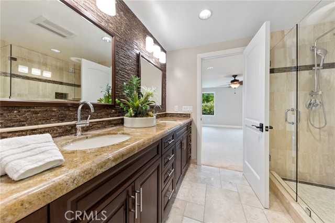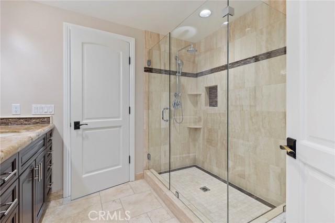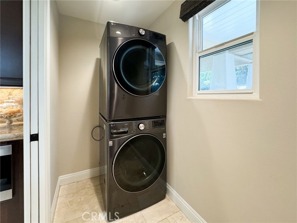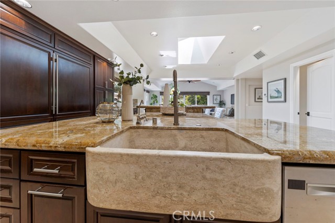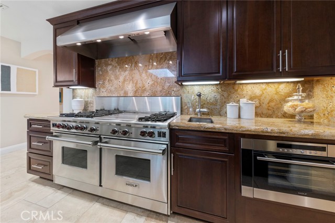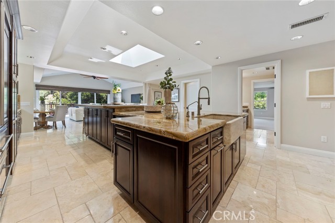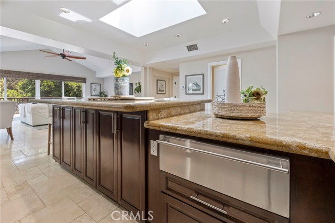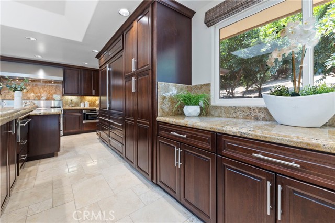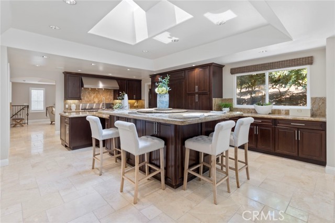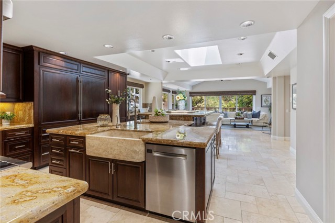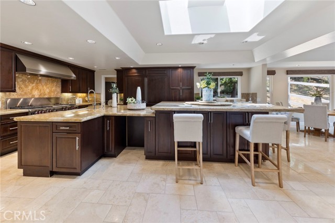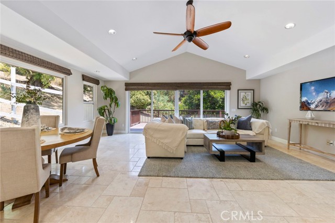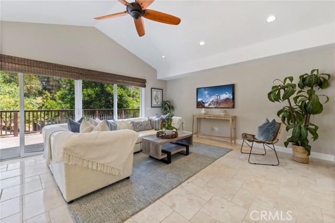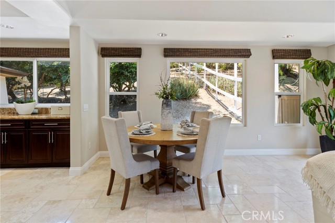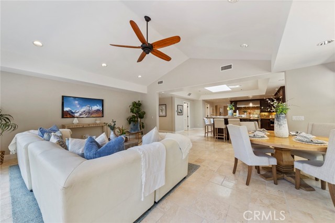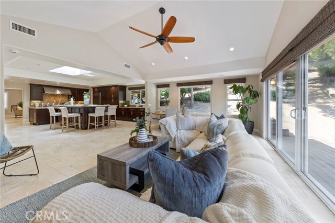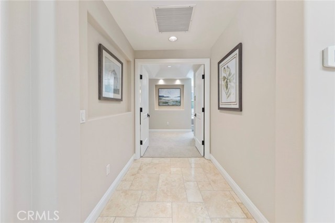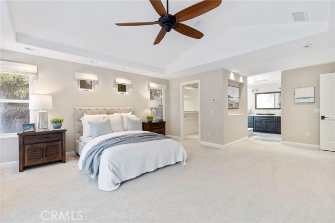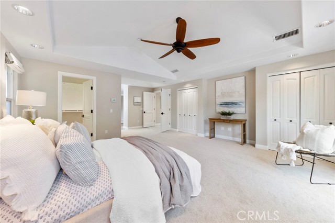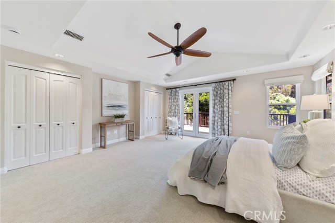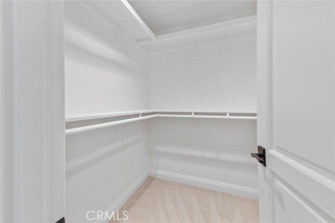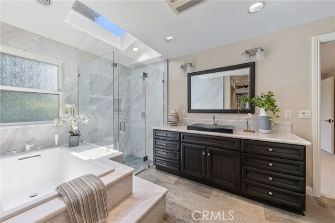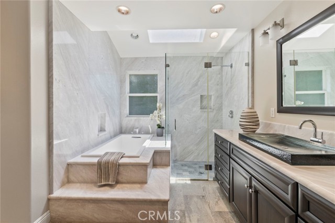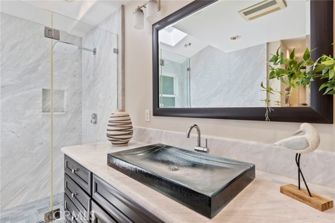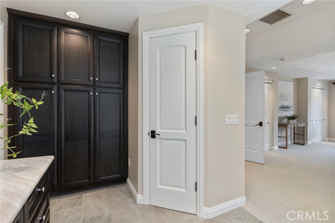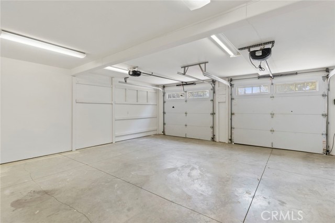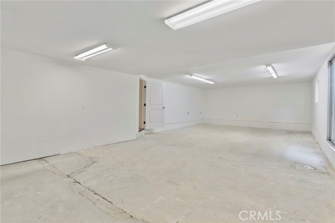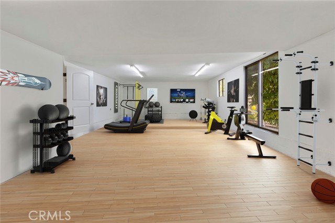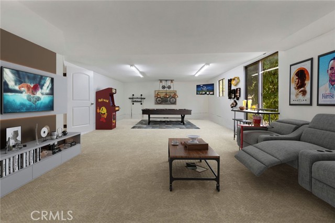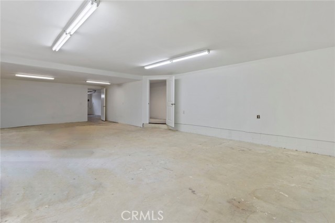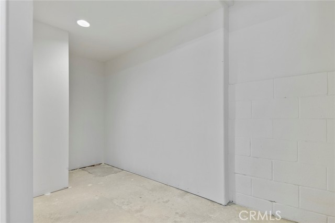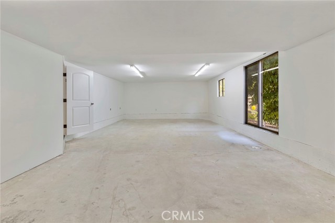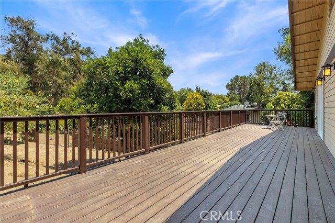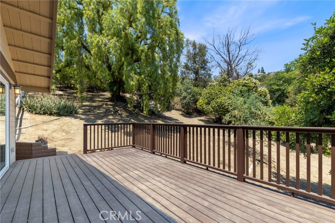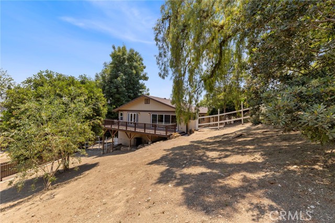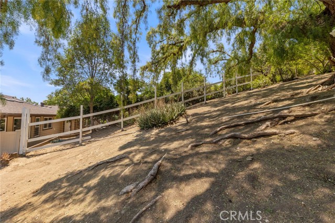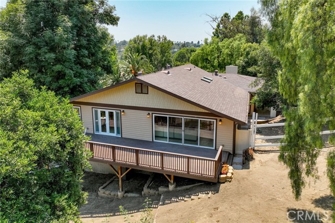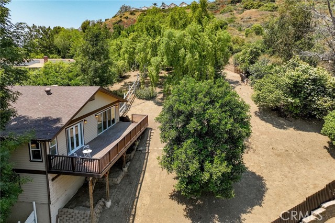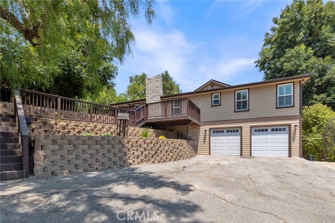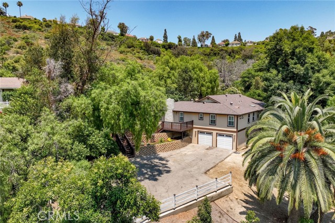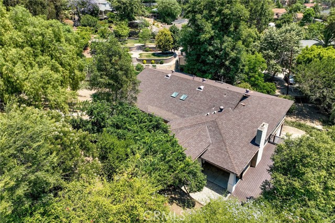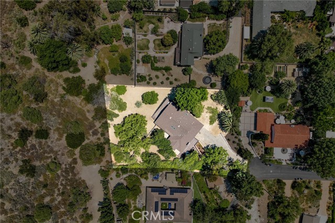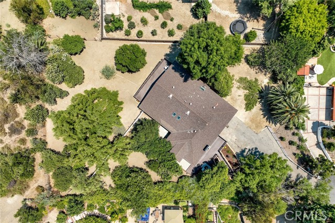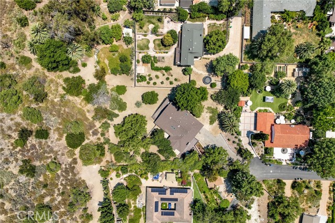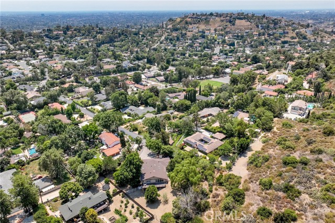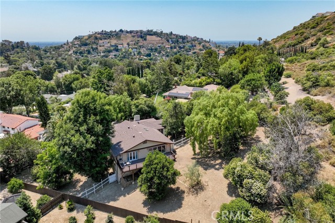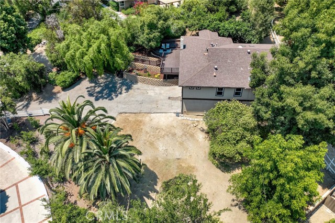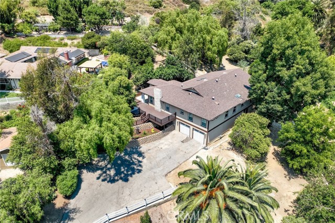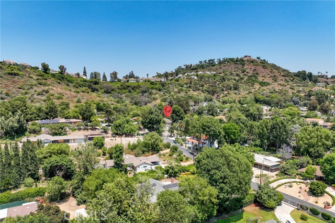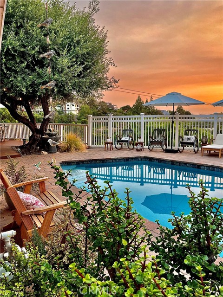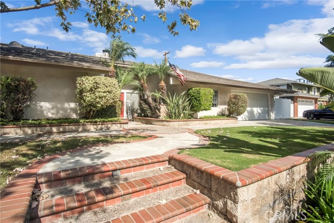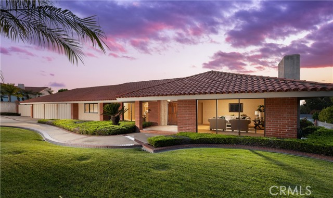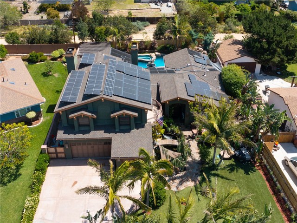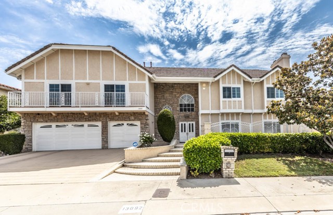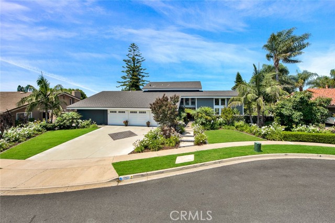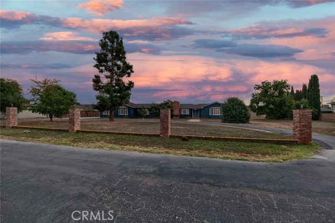12512 Hinton Way
North Tustin, CA 92705
Sold
Nestled on an expansive 25,000+ square foot lot, this stunning 3 bedroom, 3 bath residence combines comfortable living and modern conveniences with elegance in mind. As you walk up to the home, you are first greeted by the mature trees and an inviting wrap-around deck, perfect for enjoying the serene surroundings. As you step inside, you're met with a large living room filled with natural light and a cozy brick fireplace. The sunlit kitchen is a chef's dream, featuring a built-in Sub-Zero refrigerator, Wolf 6-burner stove with double oven combo and a Wolf convection oven and a Wolf warming drawer. A large granite island, stone farmhouse sink, skylight, and a walk-in pantry give this kitchen a spacious feel, perfect for entertaining and hosting dinner parties. Indulge in seamless indoor and outdoor living, as large sliding doors in the family room open directly to the expansive deck. The deck overlooks your private, tree-filled backyard with lush foliage, including a large pepper tree. The expansive backyard is a blank canvas with the potential for an ADU. The primary suite is a true retreat, with an abundance of natural light, walk-in closet and two additional closets and French doors leading to the back deck The suite also includes a luxurious en-suite bathroom featuring a walk-in marble shower, spa tub, marble vanity, skylight, and a large storage cabinet. The second bedroom has an attached bathroom and walk-in closet, the third bedroom features mirrored closet doors and a ceiling fan. The third bathroom is designed with a double vanity sink, granite countertop, and walk-in shower. A standout feature of this home is the finished room behind the oversized two-car garage, providing endless possibilities for use. This home has been updated with all the latest conveniences and upgrades in mind. Additional highlights include direct garage access, a full-size indoor laundry room, a newer HVAC and A/C system, a newer tankless water heater, new paint throughout, new bedroom carpeting, travertine floors, recessed lighting, custom window shades, plantation shutters, and Trex decking. Located a short drive from Irvine Park and Peter's Canyon Regional Park and surrounded by the best of what North Tustin has to offer. With convenient access to restaurants, shopping, freeways, and toll roads, this home combines elegant details with modern conveniences, making it a perfect sanctuary for comfortable living.
PROPERTY INFORMATION
| MLS # | PW24134045 | Lot Size | 25,005 Sq. Ft. |
| HOA Fees | $0/Monthly | Property Type | Single Family Residence |
| Price | $ 1,899,000
Price Per SqFt: $ 544 |
DOM | 374 Days |
| Address | 12512 Hinton Way | Type | Residential |
| City | North Tustin | Sq.Ft. | 3,494 Sq. Ft. |
| Postal Code | 92705 | Garage | 2 |
| County | Orange | Year Built | 1958 |
| Bed / Bath | 3 / 1 | Parking | 6 |
| Built In | 1958 | Status | Closed |
| Sold Date | 2024-08-07 |
INTERIOR FEATURES
| Has Laundry | Yes |
| Laundry Information | Dryer Included, Electric Dryer Hookup, Individual Room, Upper Level, Washer Hookup, Washer Included |
| Has Fireplace | Yes |
| Fireplace Information | Living Room, Gas |
| Has Appliances | Yes |
| Kitchen Appliances | 6 Burner Stove, Dishwasher, Double Oven, Freezer, Disposal, Gas Oven, Gas Cooktop, Ice Maker, Range Hood, Refrigerator, Tankless Water Heater, Vented Exhaust Fan, Warming Drawer, Water Softener |
| Kitchen Information | Built-in Trash/Recycling, Granite Counters, Kitchen Island, Kitchen Open to Family Room, Remodeled Kitchen, Self-closing cabinet doors, Self-closing drawers, Utility sink, Walk-In Pantry |
| Kitchen Area | Breakfast Counter / Bar, In Kitchen |
| Has Heating | Yes |
| Heating Information | Central, Fireplace(s) |
| Room Information | All Bedrooms Up, Attic, Bonus Room, Family Room, Kitchen, Laundry, Living Room, Main Floor Bedroom, Main Floor Primary Bedroom, Primary Suite, Walk-In Closet, Walk-In Pantry |
| Has Cooling | Yes |
| Cooling Information | Central Air |
| Flooring Information | Carpet, Stone |
| InteriorFeatures Information | Balcony, Built-in Features, Cathedral Ceiling(s), Ceiling Fan(s), Granite Counters, High Ceilings, Living Room Deck Attached, Open Floorplan, Pantry, Recessed Lighting, Storage |
| DoorFeatures | French Doors, Mirror Closet Door(s), Panel Doors, Sliding Doors |
| EntryLocation | Front |
| Entry Level | 2 |
| Has Spa | No |
| SpaDescription | None |
| WindowFeatures | Blinds, Custom Covering, Double Pane Windows, Drapes, Plantation Shutters, Screens, Skylight(s) |
| SecuritySafety | Carbon Monoxide Detector(s), Smoke Detector(s) |
| Bathroom Information | Bathtub, Shower, Double sinks in bath(s), Granite Counters, Main Floor Full Bath, Remodeled, Separate tub and shower, Soaking Tub, Walk-in shower |
| Main Level Bedrooms | 3 |
| Main Level Bathrooms | 3 |
EXTERIOR FEATURES
| FoundationDetails | Brick/Mortar, Raised |
| Roof | Composition |
| Has Pool | No |
| Pool | None |
| Has Patio | Yes |
| Patio | Deck, Patio Open, Porch, Front Porch, Wrap Around |
| Has Fence | Yes |
| Fencing | Excellent Condition, Wire, Wood |
WALKSCORE
MAP
MORTGAGE CALCULATOR
- Principal & Interest:
- Property Tax: $2,026
- Home Insurance:$119
- HOA Fees:$0
- Mortgage Insurance:
PRICE HISTORY
| Date | Event | Price |
| 08/07/2024 | Sold | $1,850,000 |
| 08/02/2024 | Pending | $1,899,000 |
| 07/24/2024 | Active Under Contract | $1,899,000 |
| 07/18/2024 | Price Change | $1,899,000 (-4.33%) |
| 07/11/2024 | Listed | $1,985,000 |

Topfind Realty
REALTOR®
(844)-333-8033
Questions? Contact today.
Interested in buying or selling a home similar to 12512 Hinton Way?
North Tustin Similar Properties
Listing provided courtesy of Michele McCarthy, Seven Gables Real Estate. Based on information from California Regional Multiple Listing Service, Inc. as of #Date#. This information is for your personal, non-commercial use and may not be used for any purpose other than to identify prospective properties you may be interested in purchasing. Display of MLS data is usually deemed reliable but is NOT guaranteed accurate by the MLS. Buyers are responsible for verifying the accuracy of all information and should investigate the data themselves or retain appropriate professionals. Information from sources other than the Listing Agent may have been included in the MLS data. Unless otherwise specified in writing, Broker/Agent has not and will not verify any information obtained from other sources. The Broker/Agent providing the information contained herein may or may not have been the Listing and/or Selling Agent.
