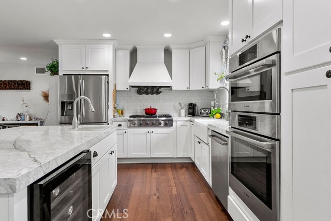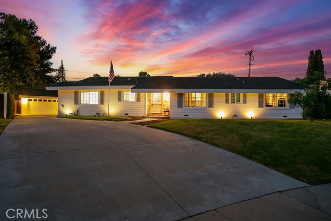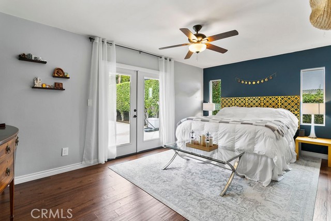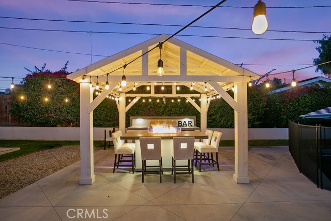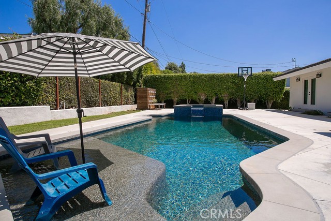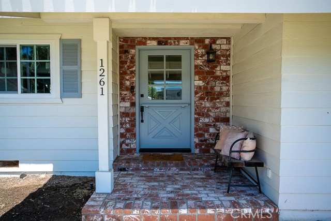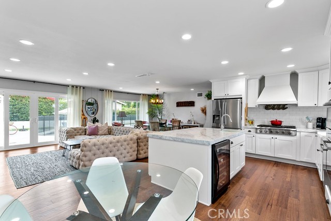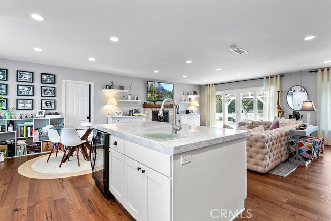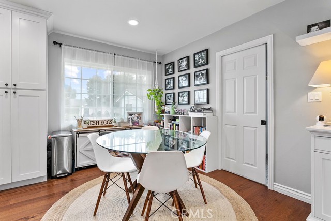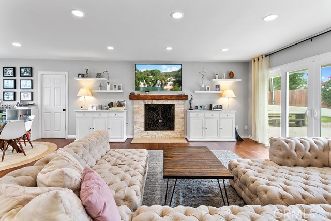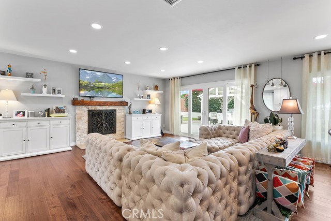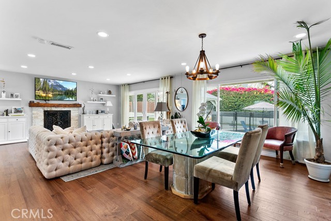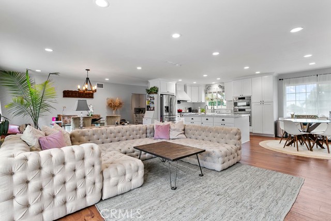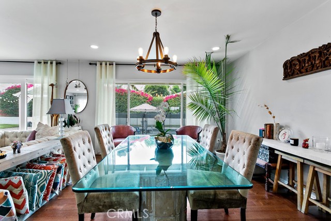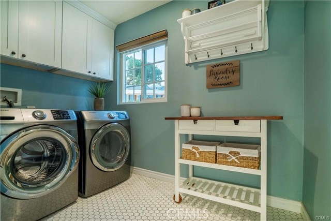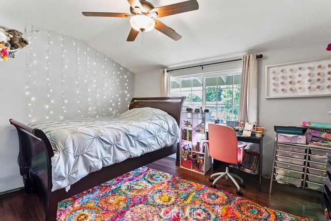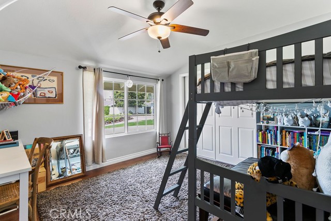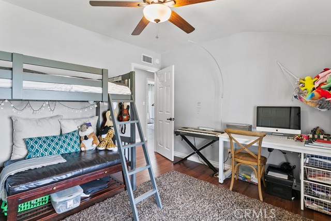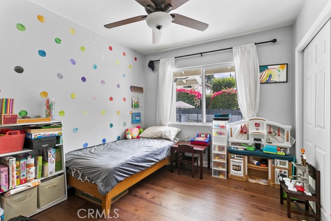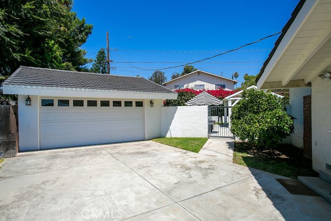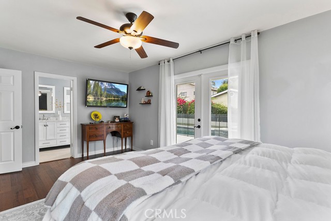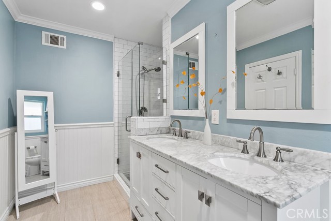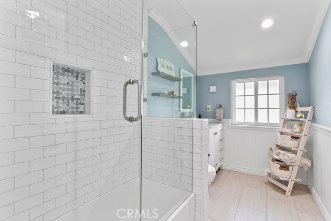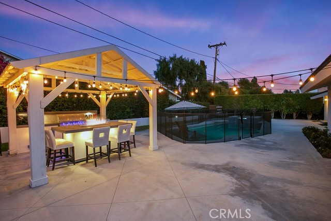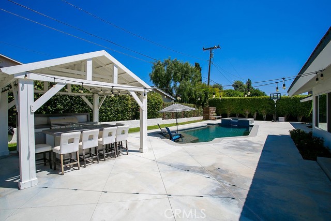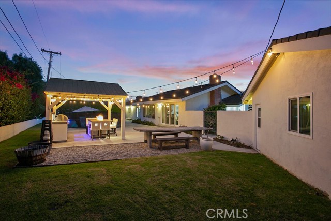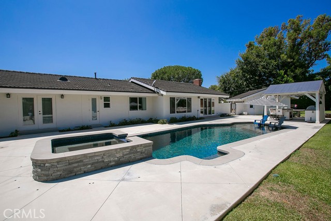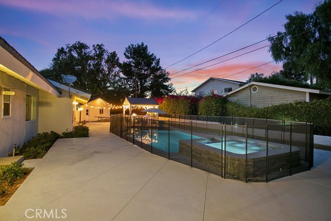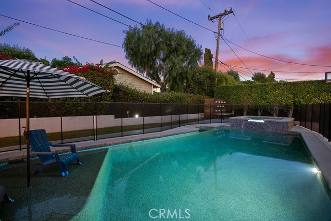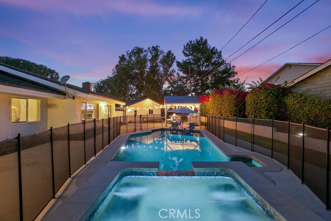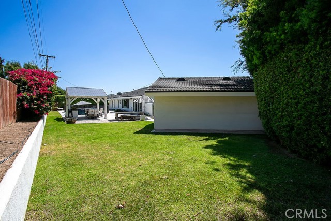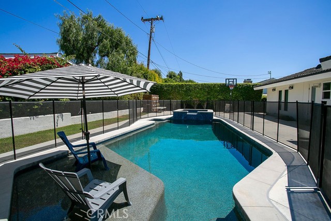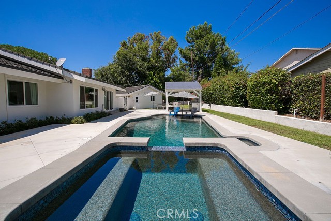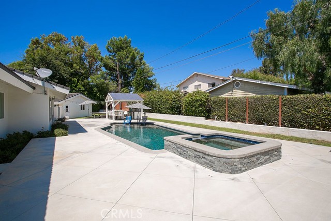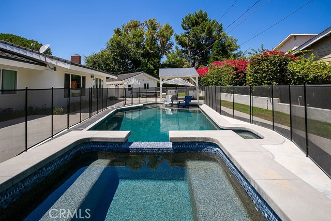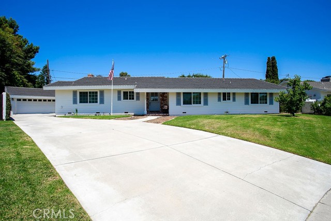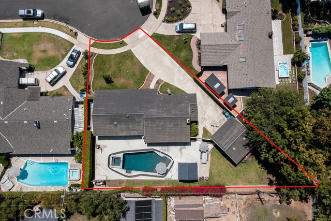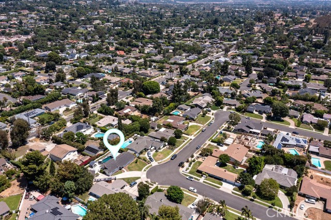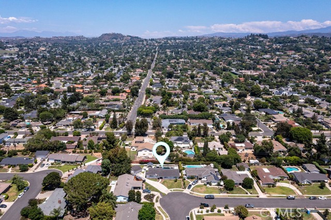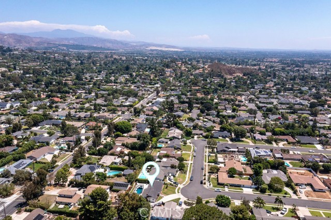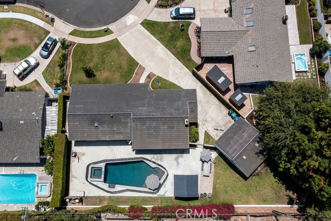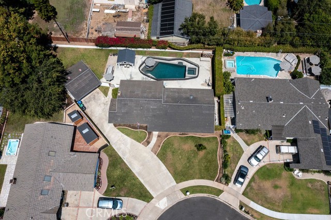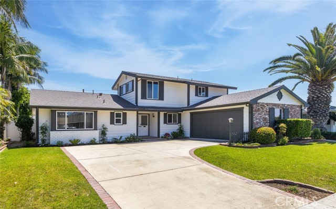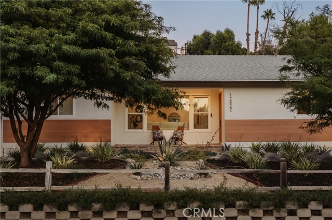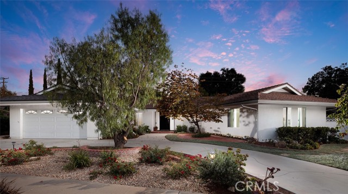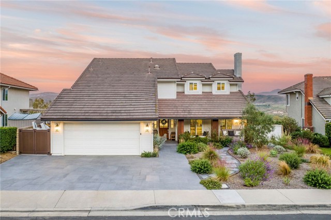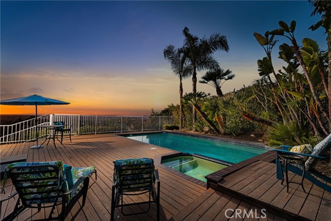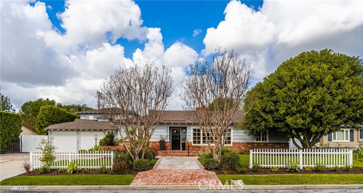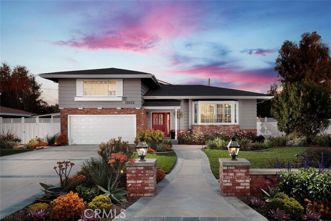1261 Lucinda Way
North Tustin, CA 92780
Sold
If you've been waiting for a beautifully remodeled 4 bedroom pool home on a large lot and a quiet street in North Tustin, look no further! This modernized Ranch home was recently remodeled with elevated attention to detail, and is now available for you to move right into. The stunning kitchen features Carrara marble counter tops, white cabinets, and a huge island which will surely become the focal point of your gatherings. The kitchen has been opened up to the oversized living room, adjoining dining area, and breakfast nook. There's a fireplace in the living room for the cozy nights in. You'll find hardwood floors throughout the home, with tile in the bathrooms. There’s a convenient indoor laundry room right where you want it - in a mudroom adjacent to the kitchen with a side door to the driveway. Sliding doors connect the living room to the back yard where you'll find an outdoor dining area complete with built-in BBQ, refrigerator, bar-top with seating for 6, and a table top fire pit. The remodeled pool and spa feature a soothing waterfall, surrounded by new hardscaping. The quarter acre lot still has more to offer, with an ample-sized lawn - even space for an ADU behind the garage. There’s also a built-in Tesla charger to keep your EV topped off. Close to schools and the conveniences of Tustin, this pocket neighborhood is both peaceful and private, with only one way in and out, so there's no through traffic! Make this wonderful home yours today!
PROPERTY INFORMATION
| MLS # | NP23150965 | Lot Size | 12,700 Sq. Ft. |
| HOA Fees | $0/Monthly | Property Type | Single Family Residence |
| Price | $ 1,595,000
Price Per SqFt: $ 848 |
DOM | 705 Days |
| Address | 1261 Lucinda Way | Type | Residential |
| City | North Tustin | Sq.Ft. | 1,882 Sq. Ft. |
| Postal Code | 92780 | Garage | 2 |
| County | Orange | Year Built | 1958 |
| Bed / Bath | 4 / 2 | Parking | 6 |
| Built In | 1958 | Status | Closed |
| Sold Date | 2023-09-25 |
INTERIOR FEATURES
| Has Laundry | Yes |
| Laundry Information | Gas Dryer Hookup, Individual Room |
| Has Fireplace | Yes |
| Fireplace Information | Family Room, Living Room, Gas, Gas Starter |
| Has Appliances | Yes |
| Kitchen Appliances | 6 Burner Stove, Convection Oven, Dishwasher, Microwave, Range Hood, Tankless Water Heater, Vented Exhaust Fan |
| Has Heating | Yes |
| Heating Information | Central |
| Room Information | All Bedrooms Down, Family Room, Kitchen, Laundry, Main Floor Bedroom, Main Floor Primary Bedroom, Primary Bathroom, Primary Bedroom, Walk-In Closet |
| Has Cooling | Yes |
| Cooling Information | Central Air |
| Flooring Information | Wood |
| InteriorFeatures Information | Stone Counters |
| EntryLocation | 1 |
| Entry Level | 1 |
| Has Spa | Yes |
| SpaDescription | Private, Heated |
| WindowFeatures | Double Pane Windows |
| SecuritySafety | Carbon Monoxide Detector(s), Smoke Detector(s) |
| Bathroom Information | Shower, Main Floor Full Bath, Remodeled, Stone Counters |
| Main Level Bedrooms | 4 |
| Main Level Bathrooms | 2 |
EXTERIOR FEATURES
| FoundationDetails | Raised |
| Has Pool | Yes |
| Pool | Private, Fenced, Filtered, Heated, Gas Heat, In Ground, Pebble |
| Has Fence | Yes |
| Fencing | Wood |
| Has Sprinklers | Yes |
WALKSCORE
MAP
MORTGAGE CALCULATOR
- Principal & Interest:
- Property Tax: $1,701
- Home Insurance:$119
- HOA Fees:$0
- Mortgage Insurance:
PRICE HISTORY
| Date | Event | Price |
| 09/25/2023 | Sold | $1,595,000 |
| 08/15/2023 | Sold | $1,650,000 |

Topfind Realty
REALTOR®
(844)-333-8033
Questions? Contact today.
Interested in buying or selling a home similar to 1261 Lucinda Way?
Listing provided courtesy of Matthew Fletcher, Seven Gables Real Estate. Based on information from California Regional Multiple Listing Service, Inc. as of #Date#. This information is for your personal, non-commercial use and may not be used for any purpose other than to identify prospective properties you may be interested in purchasing. Display of MLS data is usually deemed reliable but is NOT guaranteed accurate by the MLS. Buyers are responsible for verifying the accuracy of all information and should investigate the data themselves or retain appropriate professionals. Information from sources other than the Listing Agent may have been included in the MLS data. Unless otherwise specified in writing, Broker/Agent has not and will not verify any information obtained from other sources. The Broker/Agent providing the information contained herein may or may not have been the Listing and/or Selling Agent.
