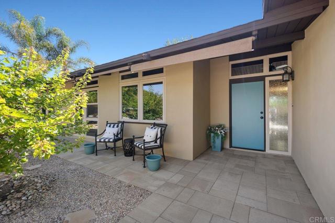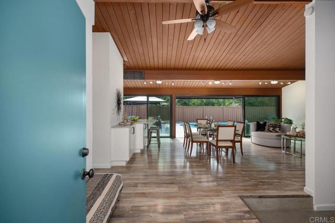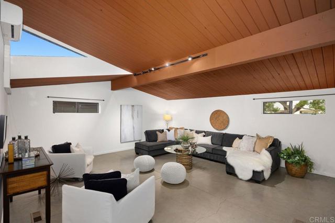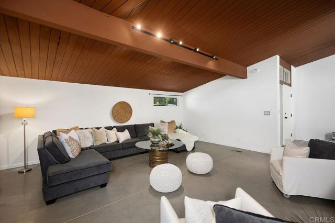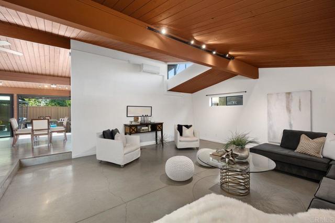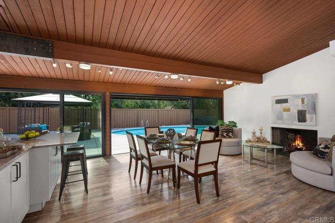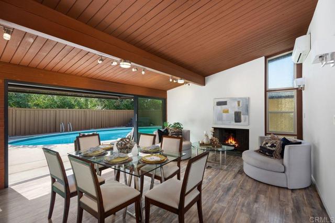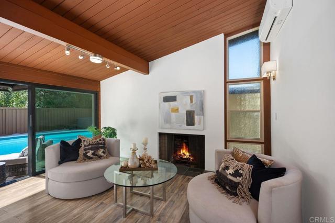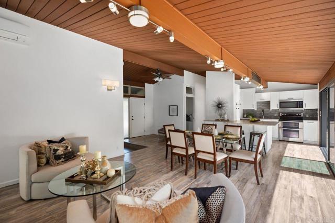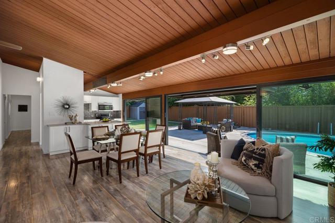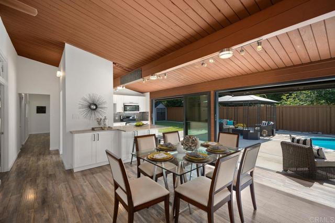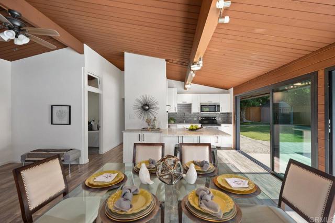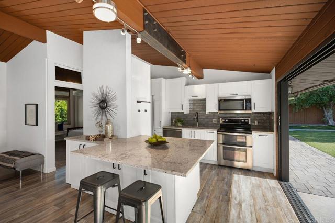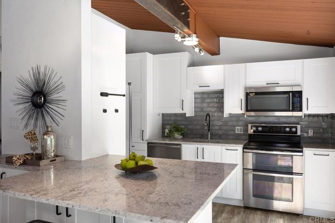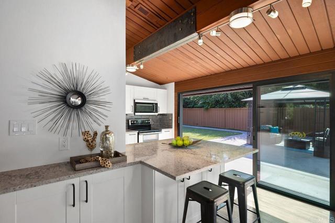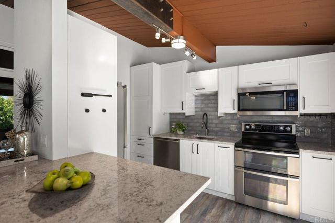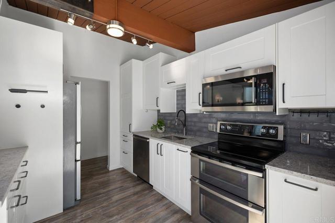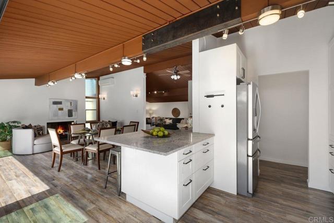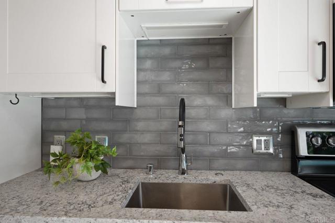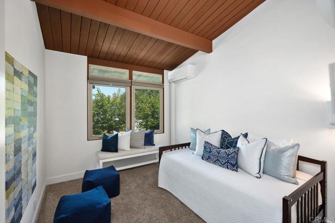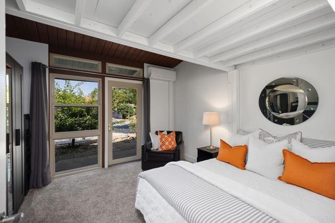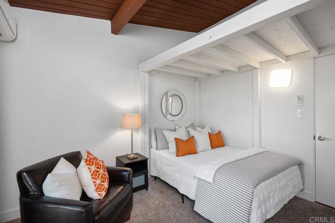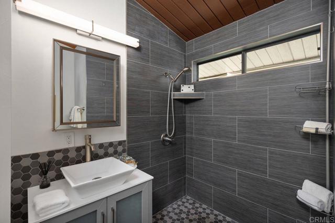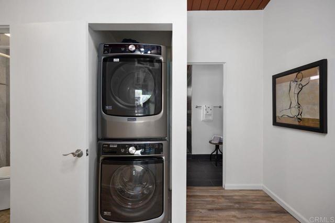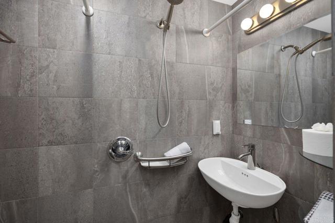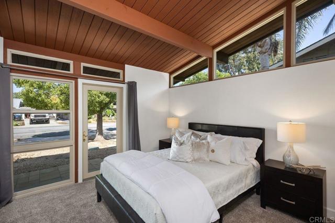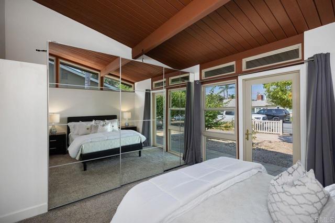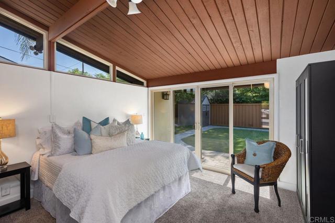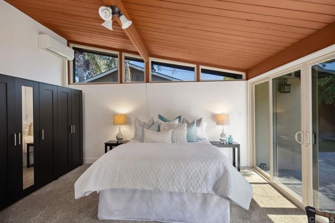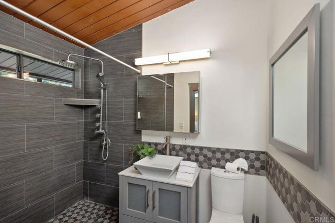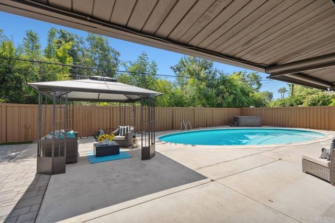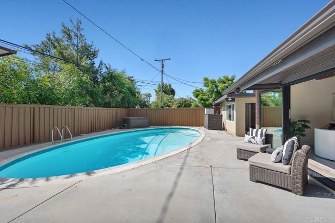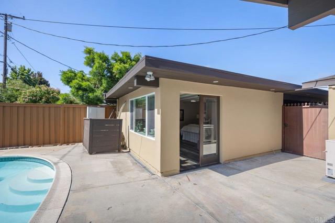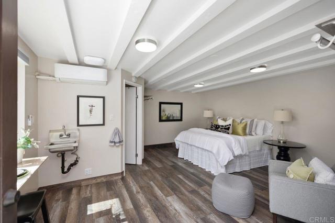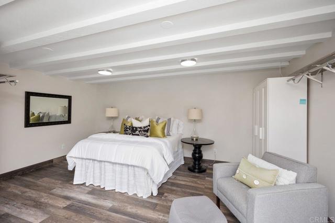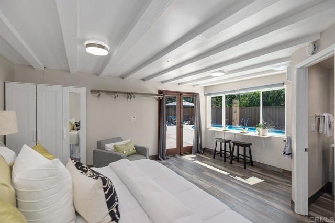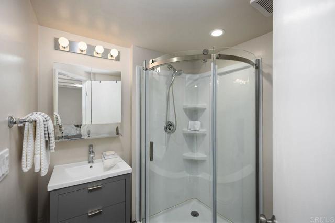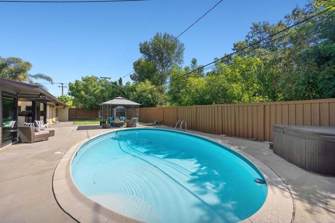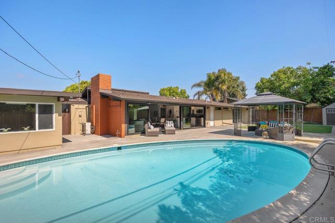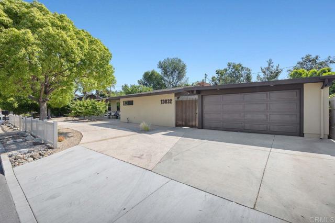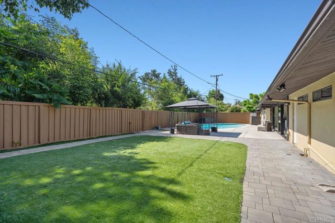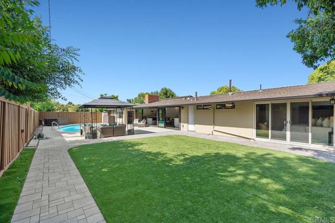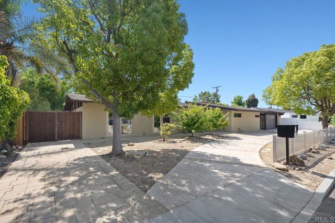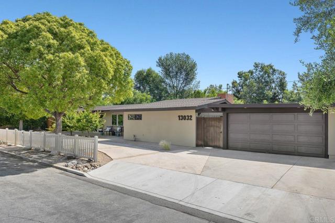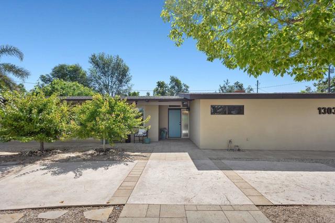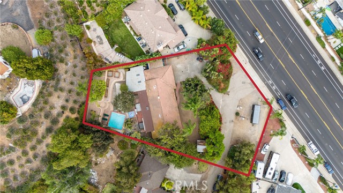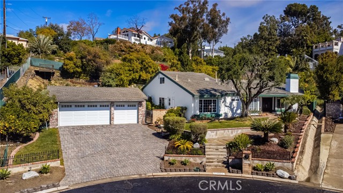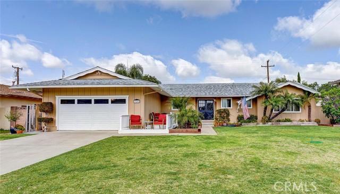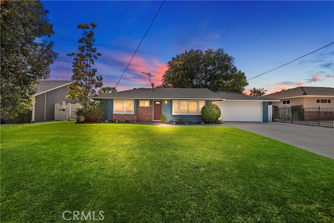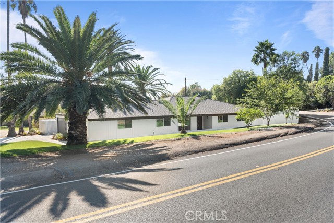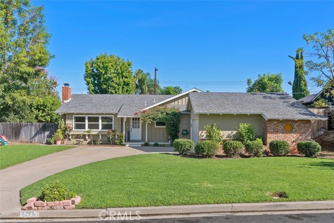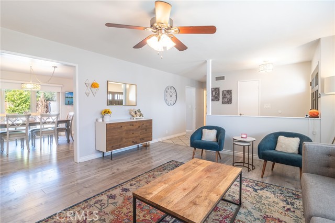13032 Newhaven Drive
North Tustin, CA 92705
Sold
13032 Newhaven Drive
North Tustin, CA 92705
Sold
Welcome to 13032 Newhaven Dr. in beautiful North Tustin, CA! This stunning family home is a true gem, boasting numerous highlights that are sure to impress. This property offers style and functionality, from the all-glass sliding doors in the family room to the newly remodeled kitchen and bathrooms. With its spacious layout, modern amenities, and charming details, this home is perfect for families looking to create lasting memories. Upon entering, you'll be greeted by abundant natural light that floods the family room, thanks to the floor-to-ceiling glass sliding doors. These doors create a seamless connection between indoor and outdoor living spaces, allowing for easy entertaining and a bright, airy ambiance. Whether hosting a lively gathering or enjoying a quiet evening at home, this space is perfect for all occasions. The home features new windows throughout, including unique triangular windows that add a touch of architectural elegance. Not only do these windows enhance the visual appeal of the property, but they also contribute to improved insulation, ensuring comfort and energy efficiency year-round. Step outside into the backyard oasis, where you'll find synthetic grass requiring minimal maintenance and a paver path perfect for kids' activities like riding bikes or skating. The large yard offers plenty of outdoor play and gardening space, making it a true haven for families. Inside, the remodeled kitchen is a chef's dream. This space combines style and functionality with modern appliances, ample storage, and sleek countertops. The remodeled bathrooms feature contemporary fixtures and finishes, creating a spa-like atmosphere for your daily routines. The home boasts a mix of carpet and laminate flooring, adding warmth and versatility to each room. One of the bedrooms features a loft, providing an extra play area or home office space. Additionally, the home is equipped with ductless AC/heat and two main units, allowing each room to have individual temperature and fan speed controls. This ensures personalized comfort for everyone in the family. Enjoy the convenience and efficiency of a tankless water heater, providing endless hot water while saving energy. The pool house has been tastefully remodeled, complete with its own bathroom and ductless AC/heat, offering a private retreat for guests or a separate living space for extended family members. The sparkling pool is the centerpiece of the backyard and is equipped with solar heating, allowing you to enjoy a warm swim even on cooler days. Less than a year old, the new pump ensures efficient circulation and maintenance. For added safety, a pool gate is available in the garage. And if you seek relaxation, the hot tub provides the perfect spot to unwind and melt your stress away. The spacious family room and living room feature vaulted ceilings, creating an open and inviting atmosphere. Whether you prefer a cozy movie night or a formal gathering, these versatile spaces can be tailored to suit your family's needs. In 2023's torrential rains, the newly installed drains and gutters proved their efficiency, keeping the home protected and dry. The fresh paint inside and out, along with the newly painted fence, gives the property a clean and modern look. The carport has an automatic garage door, adding convenience to your daily routines. Thanks to the metal gates and keypad entry, the backyard is secure and private. It borders a large plot with mature trees and abundant greenery, creating a tranquil backdrop for your outdoor activities. The 8x8 outdoor shed provides additional storage space for your gardening tools and equipment. The front and back yards feature low/no water landscaping, making maintenance a breeze. The front yard is adorned with a low-voltage lighting system, creating a warm and welcoming ambiance during the evening hours. Truly a must-see move-in ready home.
PROPERTY INFORMATION
| MLS # | PTP2303237 | Lot Size | 8,845 Sq. Ft. |
| HOA Fees | $0/Monthly | Property Type | Single Family Residence |
| Price | $ 1,350,000
Price Per SqFt: $ 726 |
DOM | 885 Days |
| Address | 13032 Newhaven Drive | Type | Residential |
| City | North Tustin | Sq.Ft. | 1,859 Sq. Ft. |
| Postal Code | 92705 | Garage | N/A |
| County | Orange | Year Built | 1955 |
| Bed / Bath | 5 / 4 | Parking | 10 |
| Built In | 1955 | Status | Closed |
| Sold Date | 2023-08-01 |
INTERIOR FEATURES
| Has Laundry | Yes |
| Laundry Information | Inside |
| Has Fireplace | Yes |
| Fireplace Information | Living Room |
| Has Appliances | No |
| Has Heating | No |
| Room Information | Entry, Family Room, Kitchen, Living Room, Primary Bathroom, Primary Bedroom, See Remarks |
| Has Cooling | Yes |
| Cooling Information | See Remarks, Ductless |
| EntryLocation | Front Door |
| Entry Level | 1 |
| Has Spa | No |
| Main Level Bedrooms | 5 |
| Main Level Bathrooms | 4 |
EXTERIOR FEATURES
| Has Pool | Yes |
| Pool | In Ground, Private |
| Has Fence | No |
| Has Sprinklers | No |
WALKSCORE
MAP
MORTGAGE CALCULATOR
- Principal & Interest:
- Property Tax: $1,440
- Home Insurance:$119
- HOA Fees:$0
- Mortgage Insurance:
PRICE HISTORY
| Date | Event | Price |
| 07/05/2023 | Listed | $1,299,900 |

Topfind Realty
REALTOR®
(844)-333-8033
Questions? Contact today.
Interested in buying or selling a home similar to 13032 Newhaven Drive?
North Tustin Similar Properties
Listing provided courtesy of Steven Rotsart, Coldwell Banker Realty. Based on information from California Regional Multiple Listing Service, Inc. as of #Date#. This information is for your personal, non-commercial use and may not be used for any purpose other than to identify prospective properties you may be interested in purchasing. Display of MLS data is usually deemed reliable but is NOT guaranteed accurate by the MLS. Buyers are responsible for verifying the accuracy of all information and should investigate the data themselves or retain appropriate professionals. Information from sources other than the Listing Agent may have been included in the MLS data. Unless otherwise specified in writing, Broker/Agent has not and will not verify any information obtained from other sources. The Broker/Agent providing the information contained herein may or may not have been the Listing and/or Selling Agent.
