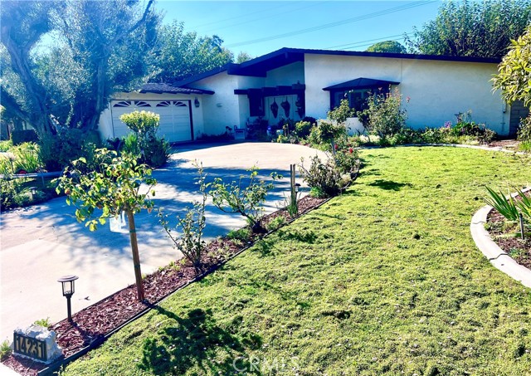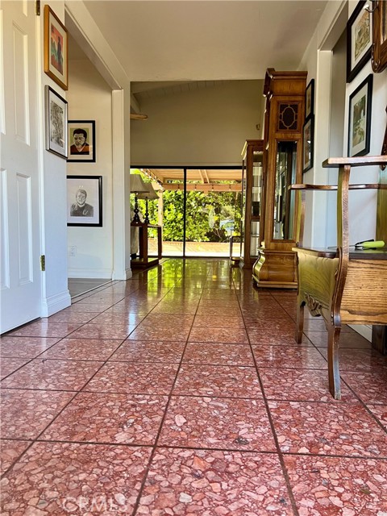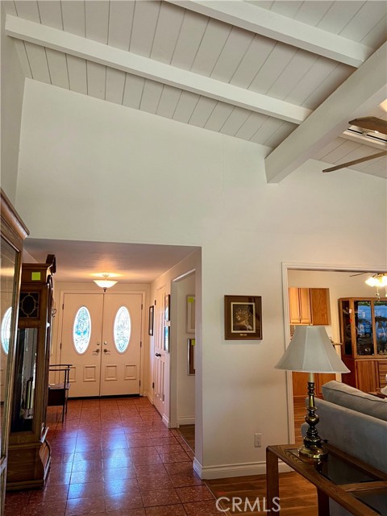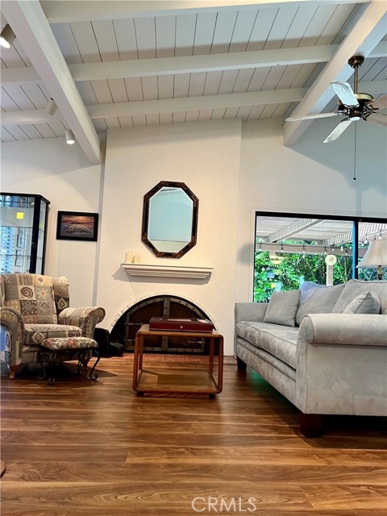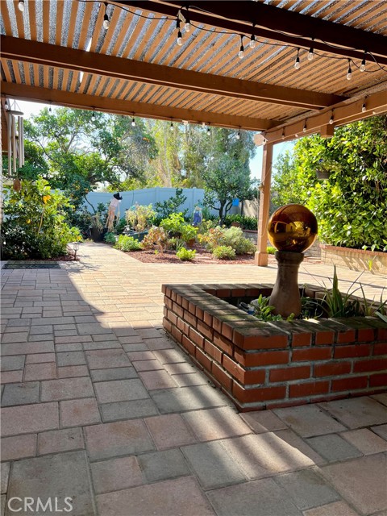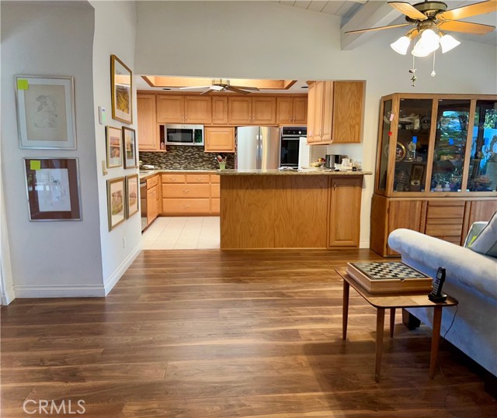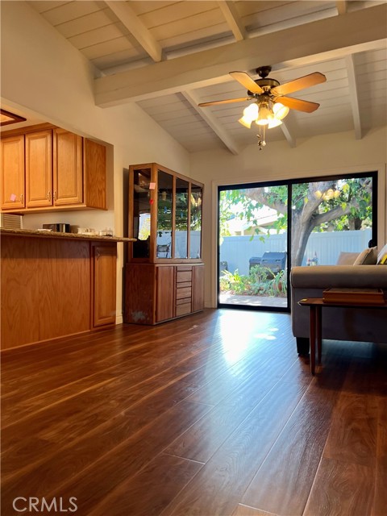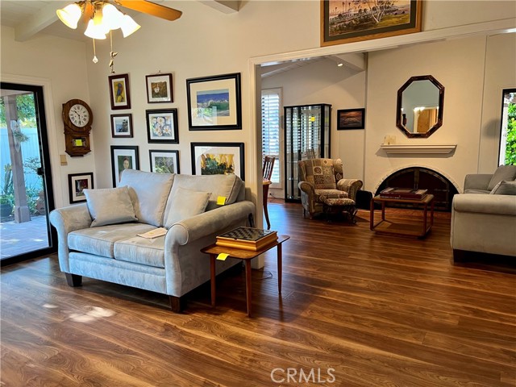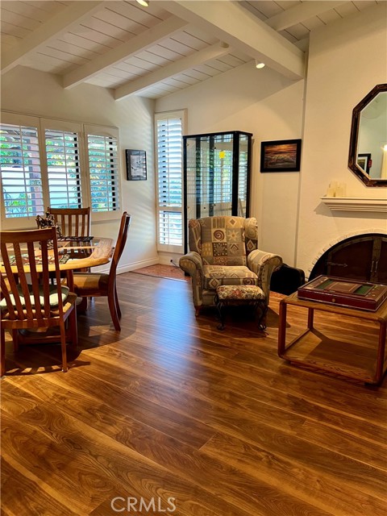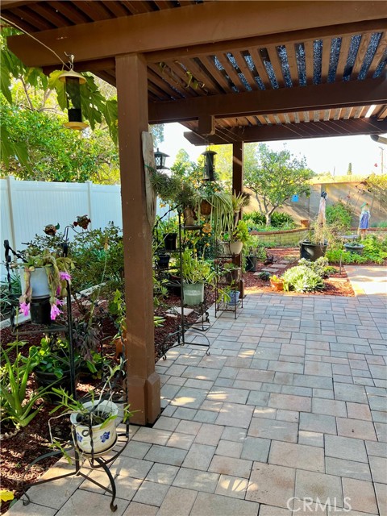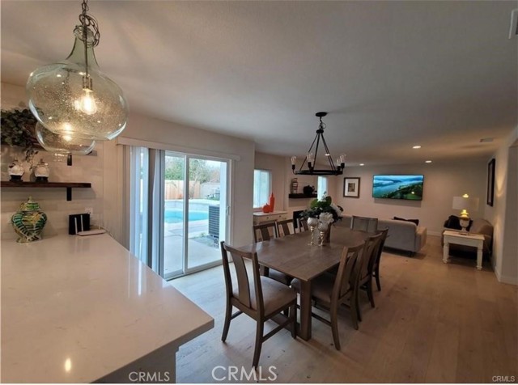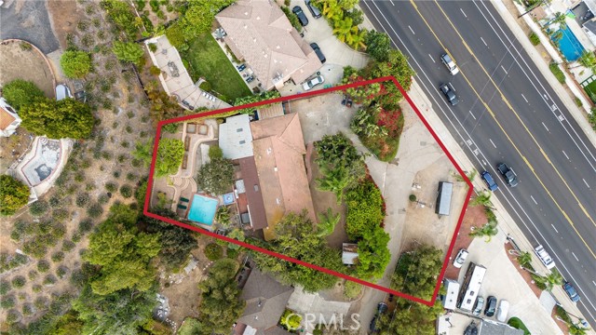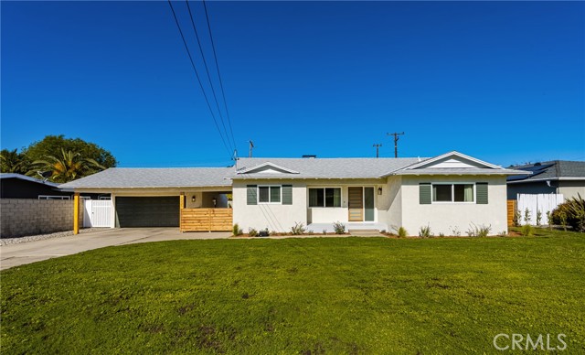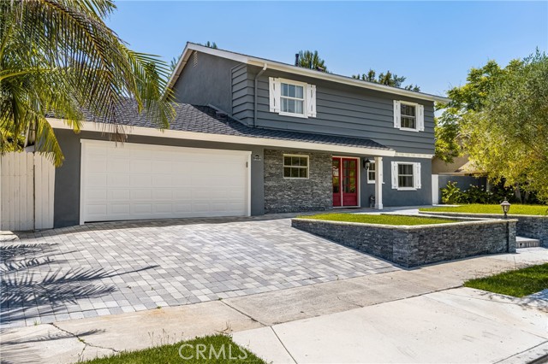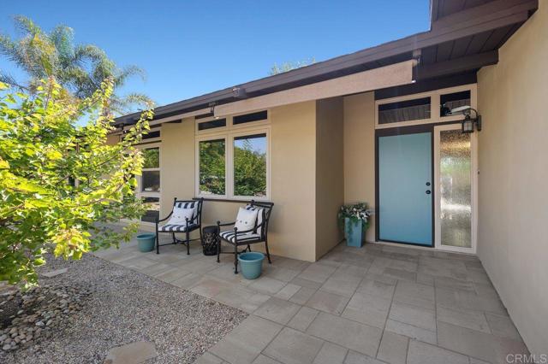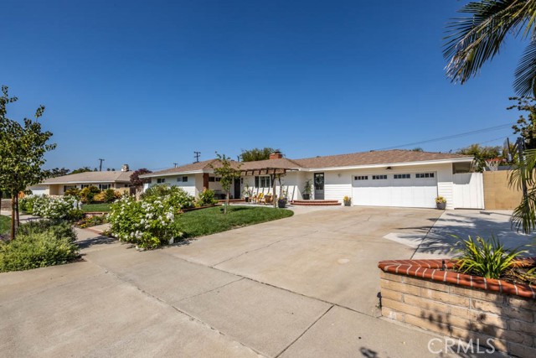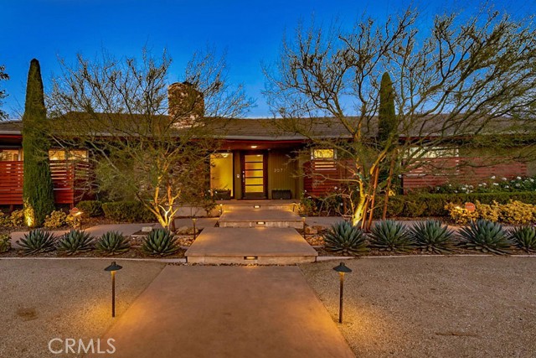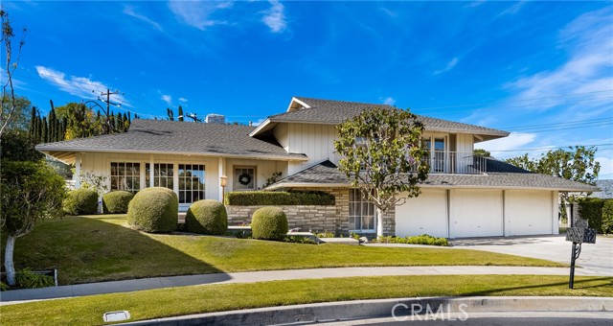14231 Clarissa Lane
North Tustin, CA 92705
Sold
14231 Clarissa Lane
North Tustin, CA 92705
Sold
This single level North Tustin home sits on a 10,500 square foot lot & is located on a quiet cul-de-sac. Graced by an Olive specimen tree in the front yard, it has mature landscaping all the way around. Step through the double front doors with decorative glass windows into this 4 bedroom, 2.5 bath home. The open concept floor plan features newer wood laminate flooring with tile & terrazzo. Upgraded windows, skylight & newer interior paint make this home light & bright. The living room has a vaulted, tongue & groove ceiling & is accented by an arched fireplace with mantle & hearth. The open dining room, adjacent to the living rm & kitchen, has access to the side patio. Three double glass sliders offer abundant natural light with picture-perfect views of the lush backyard from throughout the house. Most rooms have ceiling fans, recessed lighting & plantation shutter window coverings. Down the hall is a full bath & 4 spacious bedrooms, most with mirrored closet doors. The primary bedroom suite has dual closets, each with 2 mirrored sliding doors & a built in vanity adjacent to the en-suite bathroom. The kitchen showcases mosaic glass back-splash, custom wood cabinets & quartz counter-tops. Appliances include double oven, cook-top, microwave & newer Bosch dishwasher. Off the kitchen is a laundry area & half bath. Step outside to the private & relaxing backyard. The large patio cover & mature trees, including 2 picturesque mulberry trees, keep afternoons cool in the summer. Enjoy fresh fruit from peach & a variety of orange trees. There’s ample space to grow your own herbs & vegetables. String lights & gas barbecue with side burner are perfect for entertaining. Pavers, block wall & vinyl fencing make for low maintenance. The 2 car garage & oversized driveway accommodate parking multiple vehicles. The roof is newer (2008) & has a 50 year warranty. The exterior was painted in 2021. The central HVAC unit (5 years old) & whole house fan keep the inside cool. The electrical panel is upgraded to 200 amp. You’re steps from Holderman Park, Tustin Branch Trail & an elementary school. Foothill is the designated High School & Tustin Unified School District offers “School Choice.” With no HOA or Mello-Roos, you’ll have extra cash for nearby shopping, dining & entertainment, including Old Town Tustin & The Market Place. It’s easy to commute or get out of town via 5, 55, & 22 freeways & the Toll Road. Come see this North Tustin treasure !
PROPERTY INFORMATION
| MLS # | PW23209678 | Lot Size | 10,530 Sq. Ft. |
| HOA Fees | $0/Monthly | Property Type | Single Family Residence |
| Price | $ 1,350,000
Price Per SqFt: $ 696 |
DOM | 740 Days |
| Address | 14231 Clarissa Lane | Type | Residential |
| City | North Tustin | Sq.Ft. | 1,941 Sq. Ft. |
| Postal Code | 92705 | Garage | 2 |
| County | Orange | Year Built | 1962 |
| Bed / Bath | 4 / 1.5 | Parking | 8 |
| Built In | 1962 | Status | Closed |
| Sold Date | 2024-01-18 |
INTERIOR FEATURES
| Has Laundry | Yes |
| Laundry Information | Gas Dryer Hookup, Individual Room, Inside, Washer Hookup |
| Has Fireplace | Yes |
| Fireplace Information | Living Room, Gas, Gas Starter |
| Has Appliances | Yes |
| Kitchen Appliances | Dishwasher, Double Oven, Electric Oven, Electric Cooktop, Disposal, Gas Water Heater, Microwave, Water Heater |
| Kitchen Information | Kitchen Open to Family Room, Pots & Pan Drawers, Quartz Counters, Stone Counters |
| Kitchen Area | Area, Breakfast Counter / Bar, Dining Room |
| Has Heating | Yes |
| Heating Information | Central, Fireplace(s), Forced Air, Natural Gas |
| Room Information | All Bedrooms Down, Dressing Area, Entry, Great Room, Kitchen, Laundry, Living Room, Main Floor Bedroom, Main Floor Primary Bedroom, Primary Bathroom, Primary Bedroom, Primary Suite |
| Has Cooling | Yes |
| Cooling Information | Central Air, Whole House Fan |
| Flooring Information | Stone, Tile |
| InteriorFeatures Information | Beamed Ceilings, Ceiling Fan(s), High Ceilings, Open Floorplan, Recessed Lighting, Storage |
| DoorFeatures | Double Door Entry, Mirror Closet Door(s) |
| EntryLocation | Ground Level |
| Entry Level | 1 |
| Has Spa | No |
| SpaDescription | None |
| WindowFeatures | Bay Window(s), Double Pane Windows, Plantation Shutters, Screens, Shutters, Skylight(s) |
| SecuritySafety | Security System |
| Bathroom Information | Bathtub, Shower, Shower in Tub, Main Floor Full Bath, Vanity area, Walk-in shower |
| Main Level Bedrooms | 4 |
| Main Level Bathrooms | 3 |
EXTERIOR FEATURES
| ExteriorFeatures | Barbecue Private, Lighting, Rain Gutters |
| FoundationDetails | Slab |
| Roof | Asphalt, Composition, Shingle |
| Has Pool | No |
| Pool | None |
| Has Patio | Yes |
| Patio | Covered, Patio, Rear Porch, Wrap Around |
| Has Fence | Yes |
| Fencing | Block, Excellent Condition, Vinyl |
| Has Sprinklers | Yes |
WALKSCORE
MAP
MORTGAGE CALCULATOR
- Principal & Interest:
- Property Tax: $1,440
- Home Insurance:$119
- HOA Fees:$0
- Mortgage Insurance:
PRICE HISTORY
| Date | Event | Price |
| 01/18/2024 | Sold | $1,300,000 |
| 12/16/2023 | Active Under Contract | $1,350,000 |
| 12/11/2023 | Price Change (Relisted) | $1,350,000 (-3.57%) |
| 11/25/2023 | Listed | $1,400,000 |

Topfind Realty
REALTOR®
(844)-333-8033
Questions? Contact today.
Interested in buying or selling a home similar to 14231 Clarissa Lane?
North Tustin Similar Properties
Listing provided courtesy of Georgiann Kruger, Keller Williams Realty Irvine. Based on information from California Regional Multiple Listing Service, Inc. as of #Date#. This information is for your personal, non-commercial use and may not be used for any purpose other than to identify prospective properties you may be interested in purchasing. Display of MLS data is usually deemed reliable but is NOT guaranteed accurate by the MLS. Buyers are responsible for verifying the accuracy of all information and should investigate the data themselves or retain appropriate professionals. Information from sources other than the Listing Agent may have been included in the MLS data. Unless otherwise specified in writing, Broker/Agent has not and will not verify any information obtained from other sources. The Broker/Agent providing the information contained herein may or may not have been the Listing and/or Selling Agent.
