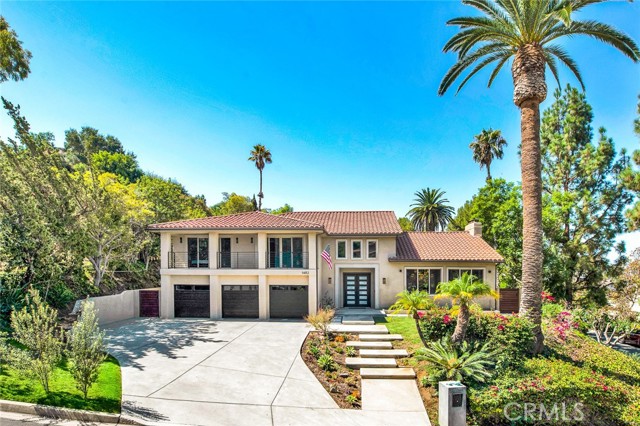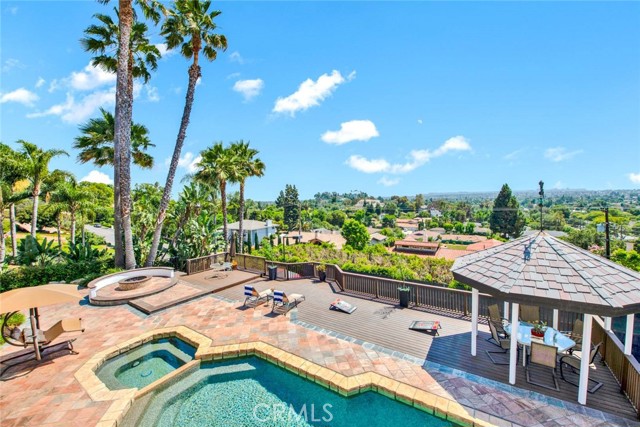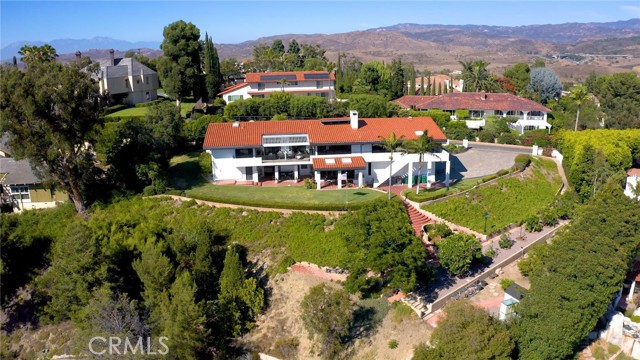1482 Treasure Lane
North Tustin, CA 92705
Sold
1482 Treasure Lane
North Tustin, CA 92705
Sold
ONE-OF-A-KIND retreat nested on a private cul-de-sac at Lemon Heights. This property was REMODELED inside out with NEW plumbing and NEW electrical between 2019 to 2020. Reimagined with a refined contemporary style throughout 6,001 sq.ft. +/-, with 5 ensuite bedrooms, 6 full baths, plus a spacious den/office. Large 3 car garage w/extra long drive way…..2 master ensuites, one on main floor with it’s own laundry room and one on the 2nd floor..... 17' high ceiling foyer upon entry…..open concept living/ dining room w/fireplace and vaulted ceiling….. Large entertaining kitchen w/European style cabinets and appliances opens to the family room….. Upscale Hardwood, tile flooring and LED recessed lightings above. Amp of natural light throughout the day. Relax or Entertain in the private backyard with the renovated pool, spa, fire pit, landscapes and the views of citylights, Disney fireworks, greenbelts and sunsets. This hidden jewel is within reach of high rated schools, biking/walking trails, dining, shopping and freeways. NO HOA or Mello Roos! Don’t miss the opportunity to claim this rare Treasure!!!
PROPERTY INFORMATION
| MLS # | OC23136410 | Lot Size | 20,525 Sq. Ft. |
| HOA Fees | $0/Monthly | Property Type | Single Family Residence |
| Price | $ 4,235,000
Price Per SqFt: $ 706 |
DOM | 738 Days |
| Address | 1482 Treasure Lane | Type | Residential |
| City | North Tustin | Sq.Ft. | 6,001 Sq. Ft. |
| Postal Code | 92705 | Garage | 3 |
| County | Orange | Year Built | 1971 |
| Bed / Bath | 5 / 6 | Parking | 3 |
| Built In | 1971 | Status | Closed |
| Sold Date | 2023-08-30 |
INTERIOR FEATURES
| Has Laundry | Yes |
| Laundry Information | Gas & Electric Dryer Hookup, Gas Dryer Hookup, In Closet, Individual Room, Inside, Upper Level, Stackable, Washer Hookup |
| Has Fireplace | Yes |
| Fireplace Information | Living Room, Gas |
| Has Appliances | Yes |
| Kitchen Appliances | 6 Burner Stove, Dishwasher, Double Oven, Electric Oven, Electric Range, Disposal, Gas Oven, Gas Range, Microwave, Range Hood, Refrigerator, Tankless Water Heater, Water Softener |
| Kitchen Information | Butler's Pantry, Kitchen Island, Kitchen Open to Family Room, Pots & Pan Drawers, Quartz Counters, Remodeled Kitchen, Self-closing cabinet doors, Self-closing drawers, Walk-In Pantry |
| Kitchen Area | Breakfast Counter / Bar, Dining Room, In Kitchen, In Living Room |
| Has Heating | Yes |
| Heating Information | Central, ENERGY STAR Qualified Equipment, Fireplace(s) |
| Room Information | Bonus Room, Den, Entry, Family Room, Formal Entry, Foyer, Galley Kitchen, Great Room, Kitchen, Laundry, Living Room, Loft, Main Floor Bedroom, Main Floor Primary Bedroom, Primary Bathroom, Primary Bedroom, Primary Suite, Office, Separate Family Room, Two Primaries, Walk-In Closet, Walk-In Pantry |
| Has Cooling | Yes |
| Cooling Information | Central Air, Dual, ENERGY STAR Qualified Equipment, Zoned |
| Flooring Information | Tile, Wood |
| InteriorFeatures Information | Balcony, Cathedral Ceiling(s), High Ceilings, In-Law Floorplan, Open Floorplan, Pantry, Quartz Counters, Recessed Lighting, Storage, Two Story Ceilings |
| DoorFeatures | Double Door Entry, Sliding Doors |
| EntryLocation | Main Floor |
| Entry Level | 1 |
| Has Spa | Yes |
| SpaDescription | Private, In Ground |
| WindowFeatures | Blinds, Double Pane Windows |
| SecuritySafety | Carbon Monoxide Detector(s), Smoke Detector(s) |
| Bathroom Information | Bathtub, Shower, Shower in Tub, Double Sinks in Primary Bath, Exhaust fan(s), Linen Closet/Storage, Main Floor Full Bath, Privacy toilet door, Quartz Counters, Remodeled, Separate tub and shower, Soaking Tub, Upgraded, Walk-in shower |
| Main Level Bedrooms | 1 |
| Main Level Bathrooms | 2 |
EXTERIOR FEATURES
| ExteriorFeatures | Rain Gutters |
| FoundationDetails | Slab |
| Roof | Spanish Tile |
| Has Pool | Yes |
| Pool | Private, Gas Heat, In Ground |
| Has Patio | Yes |
| Patio | Enclosed, Patio, Porch, Rear Porch |
| Has Fence | Yes |
| Fencing | Chain Link, Wrought Iron |
| Has Sprinklers | Yes |
WALKSCORE
MAP
MORTGAGE CALCULATOR
- Principal & Interest:
- Property Tax: $4,517
- Home Insurance:$119
- HOA Fees:$0
- Mortgage Insurance:
PRICE HISTORY
| Date | Event | Price |
| 08/10/2023 | Pending | $4,500,000 |
| 07/24/2023 | Active Under Contract | $4,500,000 |
| 07/24/2023 | Listed | $4,500,000 |

Topfind Realty
REALTOR®
(844)-333-8033
Questions? Contact today.
Interested in buying or selling a home similar to 1482 Treasure Lane?
North Tustin Similar Properties
Listing provided courtesy of Tina Yang, Pacific Sterling Realty. Based on information from California Regional Multiple Listing Service, Inc. as of #Date#. This information is for your personal, non-commercial use and may not be used for any purpose other than to identify prospective properties you may be interested in purchasing. Display of MLS data is usually deemed reliable but is NOT guaranteed accurate by the MLS. Buyers are responsible for verifying the accuracy of all information and should investigate the data themselves or retain appropriate professionals. Information from sources other than the Listing Agent may have been included in the MLS data. Unless otherwise specified in writing, Broker/Agent has not and will not verify any information obtained from other sources. The Broker/Agent providing the information contained herein may or may not have been the Listing and/or Selling Agent.


