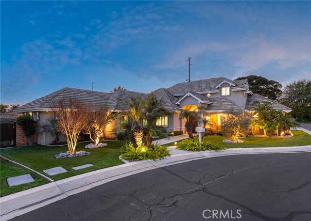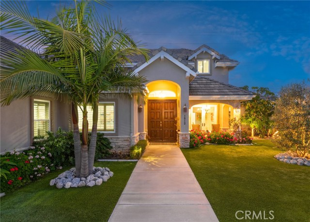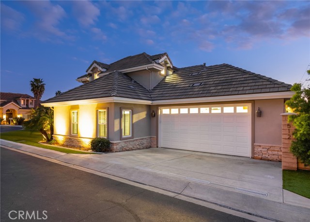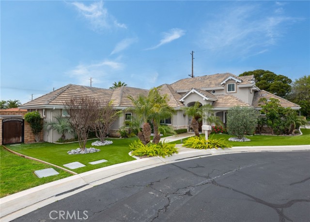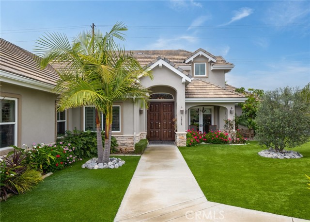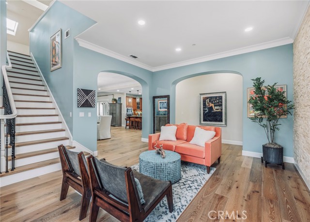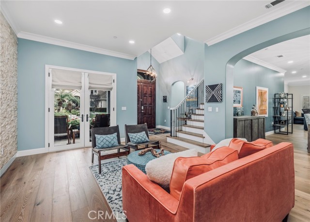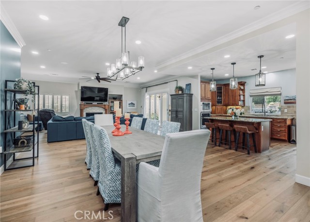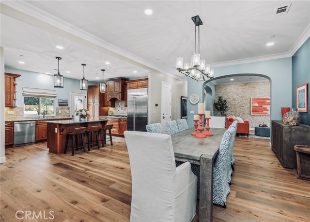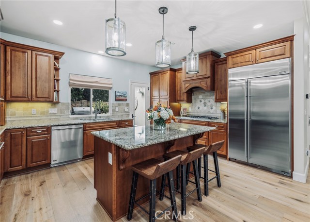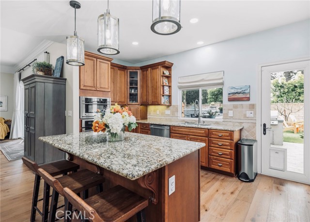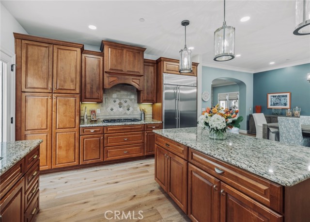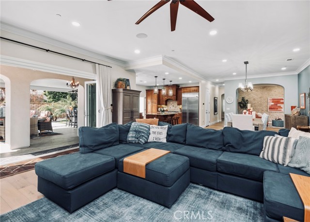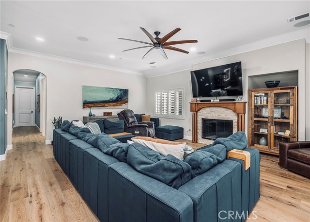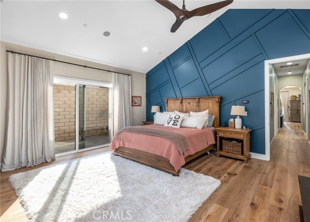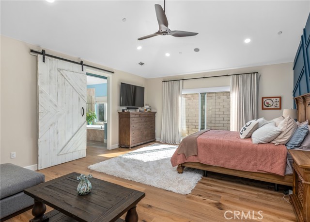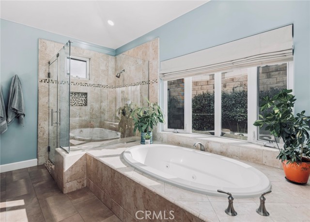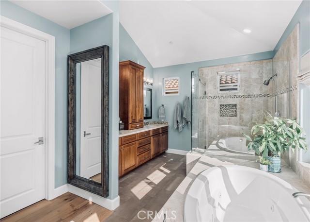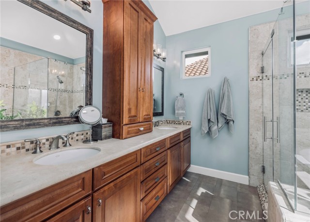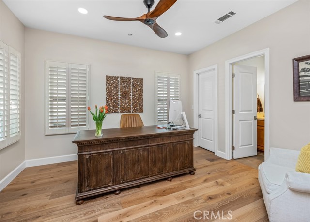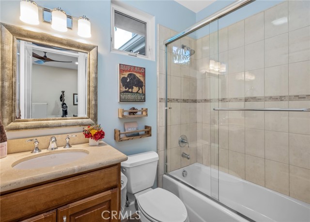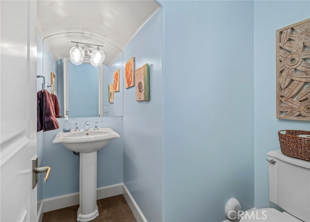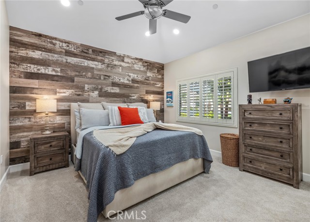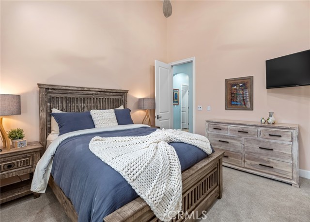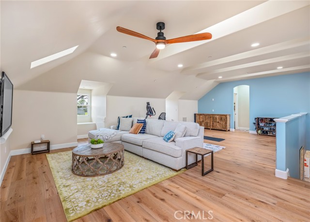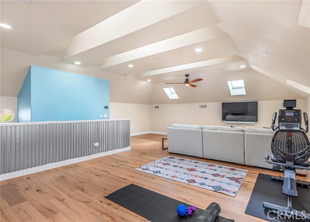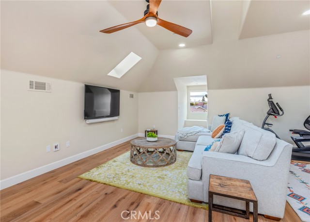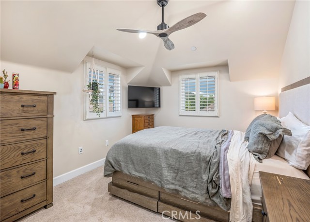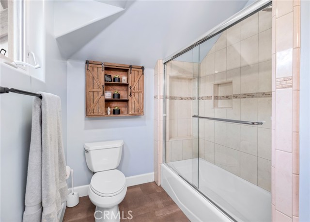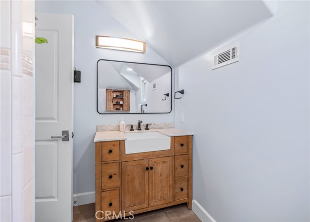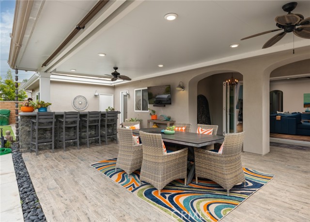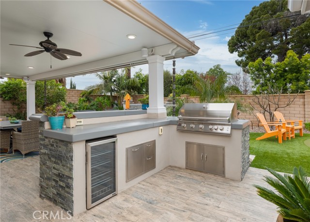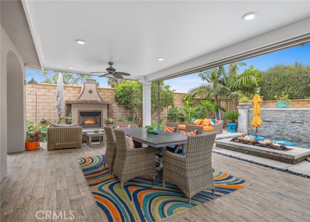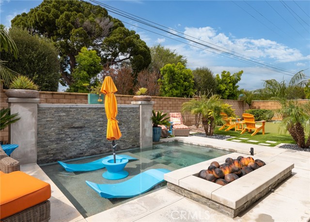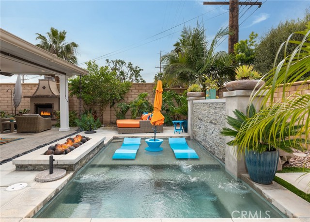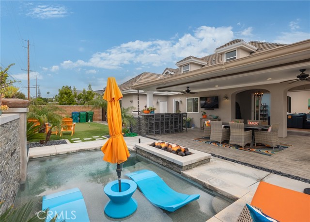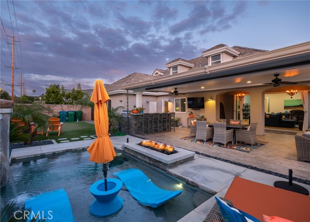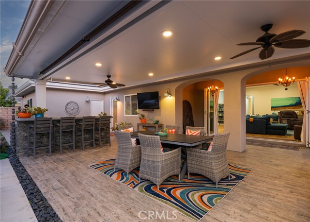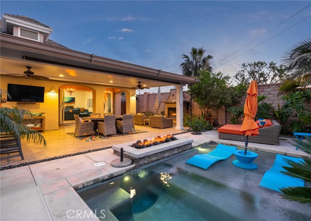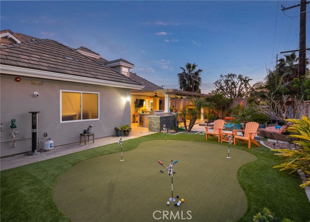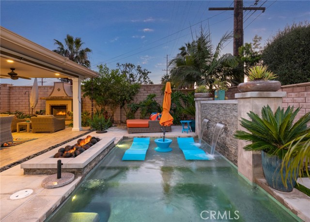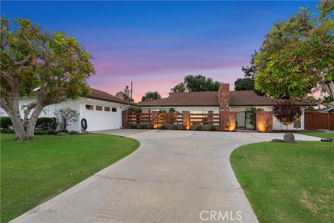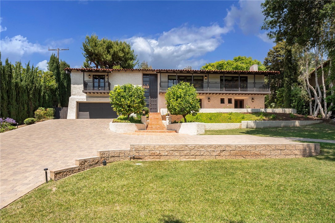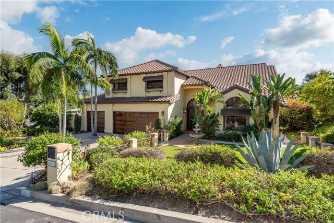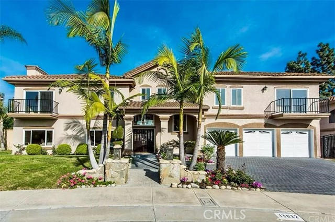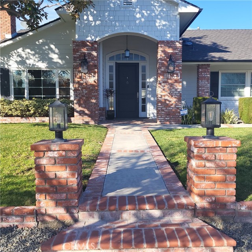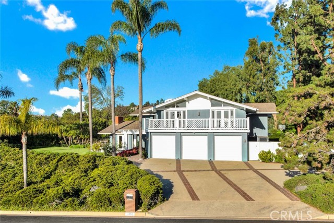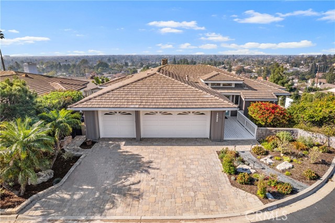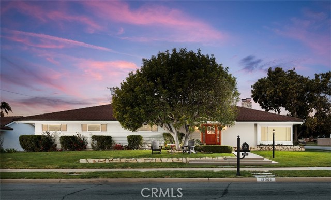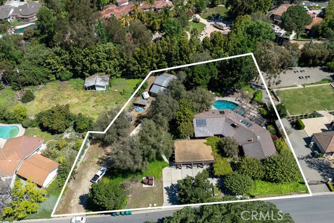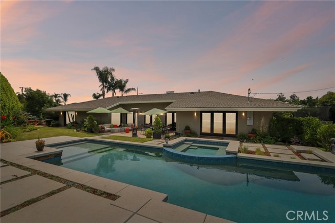1512 Bluff Place
North Tustin, CA 92705
Sold
1512 Bluff Place
North Tustin, CA 92705
Sold
Truly stunning single-story open concept home in North Tustin. The French oak flooring and stacked stone feature wall creates a sophisticated welcome upon entering the home. The expanded foyer and sitting area spills into the generous dining area and are the perfect spaces for entertaining guests. The open family room with lanai doors that disappear to bring the outside in is a dream for indoor/outdoor entertaining. The primary suite is a true oasis, with retreat area, custom barn door accenting the lavish bathroom with dual vanities, a separate spa tub, shower, and walk-in closet. The additional bedrooms and bathrooms on the main level, including one en-suite, provide ample space for family and guests. Updated light fixtures, designer paint colors and custom closet organizers add to the luxurious feel of the entire home. The bonus room on the second floor is accented with skylights, a fifth bedroom, and full bath is a great added feature to this already impressive home. Outside, the fully covered patio, custom stacked stone bar with BBQ, saltwater oversized "spool" hot tub with 8' reef shelf and water and 2 separate fire features to enjoy as the day turns to night. The addition of the four-hole putting green make for a perfect outdoor living and entertaining space. This professionally landscaped home on a desirable cul-de-sac in the heart of North Tustin is a true entertainer's delight, with all the sophisticated amenities and features you could ask for.
PROPERTY INFORMATION
| MLS # | PW23051899 | Lot Size | 10,292 Sq. Ft. |
| HOA Fees | $84/Monthly | Property Type | Single Family Residence |
| Price | $ 2,225,000
Price Per SqFt: $ 550 |
DOM | 844 Days |
| Address | 1512 Bluff Place | Type | Residential |
| City | North Tustin | Sq.Ft. | 4,045 Sq. Ft. |
| Postal Code | 92705 | Garage | 2 |
| County | Orange | Year Built | 2007 |
| Bed / Bath | 5 / 4.5 | Parking | 4 |
| Built In | 2007 | Status | Closed |
| Sold Date | 2023-04-14 |
INTERIOR FEATURES
| Has Laundry | Yes |
| Laundry Information | Individual Room, Inside |
| Has Fireplace | Yes |
| Fireplace Information | Family Room, Outside, Patio, Gas, Gas Starter, Fire Pit |
| Kitchen Information | Kitchen Island, Kitchen Open to Family Room |
| Has Heating | Yes |
| Heating Information | Central |
| Room Information | Bonus Room, Center Hall, Entry, Family Room, Formal Entry, Great Room, Main Floor Bedroom, Main Floor Master Bedroom, Master Bathroom, Master Bedroom, Master Suite, Separate Family Room, Two Masters, Walk-In Closet |
| Has Cooling | Yes |
| Cooling Information | Central Air |
| Flooring Information | Carpet, Tile, Wood |
| InteriorFeatures Information | Block Walls, Ceiling Fan(s), Granite Counters, High Ceilings, Open Floorplan, Recessed Lighting, Unfurnished, Wired for Sound |
| DoorFeatures | Double Door Entry, French Doors, Mirror Closet Door(s), Panel Doors |
| EntryLocation | 1 |
| Entry Level | 1 |
| Has Spa | Yes |
| SpaDescription | Private, In Ground, See Remarks |
| SecuritySafety | Security System, Smoke Detector(s) |
| Bathroom Information | Bathtub, Shower, Shower in Tub, Closet in bathroom, Double Sinks In Master Bath, Granite Counters, Main Floor Full Bath, Remodeled, Walk-in shower |
| Main Level Bedrooms | 4 |
| Main Level Bathrooms | 4 |
EXTERIOR FEATURES
| FoundationDetails | Slab |
| Roof | Tile |
| Has Pool | Yes |
| Pool | Private, Heated, In Ground, Salt Water, See Remarks, Waterfall |
| Has Patio | Yes |
| Patio | Concrete, Covered, Front Porch |
| Has Fence | Yes |
| Fencing | Block |
| Has Sprinklers | Yes |
WALKSCORE
MAP
MORTGAGE CALCULATOR
- Principal & Interest:
- Property Tax: $2,373
- Home Insurance:$119
- HOA Fees:$84
- Mortgage Insurance:
PRICE HISTORY
| Date | Event | Price |
| 04/14/2023 | Sold | $2,260,000 |
| 04/11/2023 | Pending | $2,225,000 |
| 04/03/2023 | Active Under Contract | $2,225,000 |
| 03/30/2023 | Relisted | $2,225,000 |

Topfind Realty
REALTOR®
(844)-333-8033
Questions? Contact today.
Interested in buying or selling a home similar to 1512 Bluff Place?
North Tustin Similar Properties
Listing provided courtesy of Tracey Marcyan, Keller Williams Realty. Based on information from California Regional Multiple Listing Service, Inc. as of #Date#. This information is for your personal, non-commercial use and may not be used for any purpose other than to identify prospective properties you may be interested in purchasing. Display of MLS data is usually deemed reliable but is NOT guaranteed accurate by the MLS. Buyers are responsible for verifying the accuracy of all information and should investigate the data themselves or retain appropriate professionals. Information from sources other than the Listing Agent may have been included in the MLS data. Unless otherwise specified in writing, Broker/Agent has not and will not verify any information obtained from other sources. The Broker/Agent providing the information contained herein may or may not have been the Listing and/or Selling Agent.
