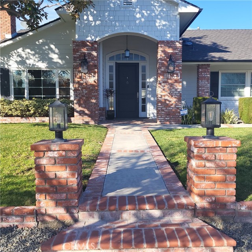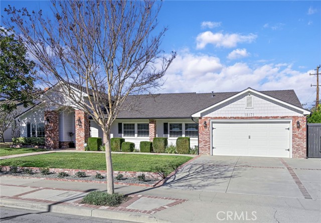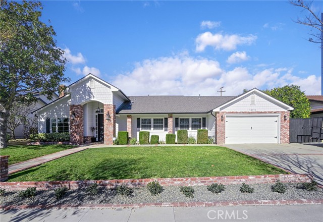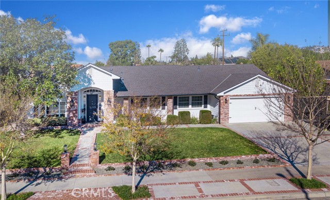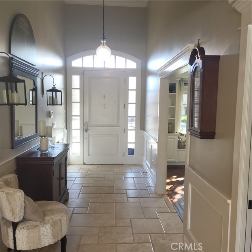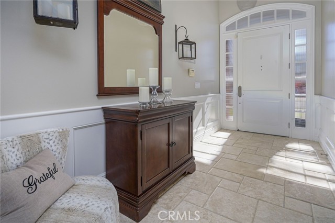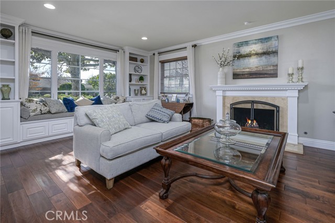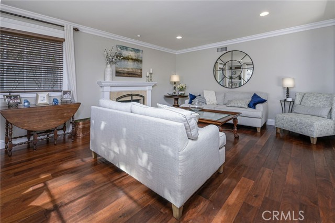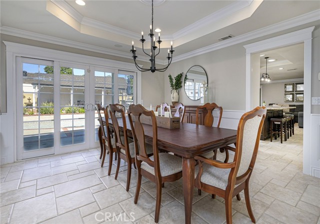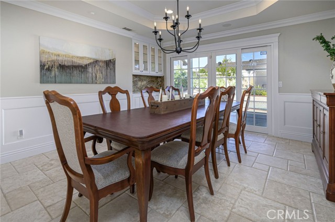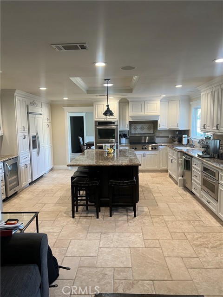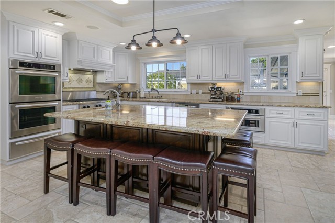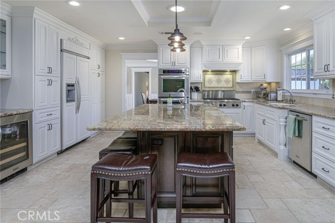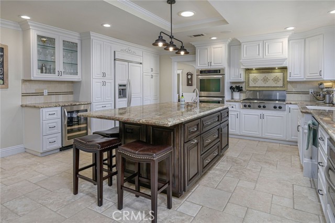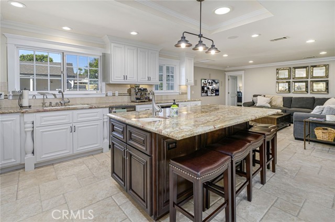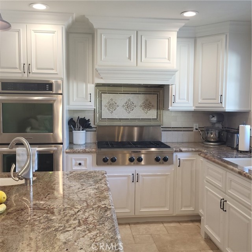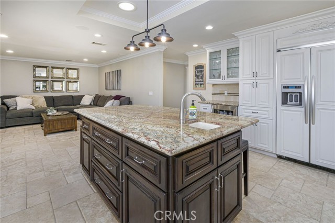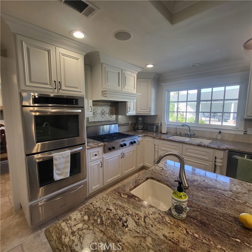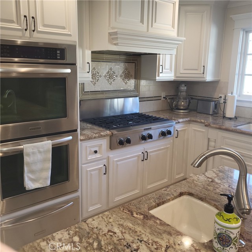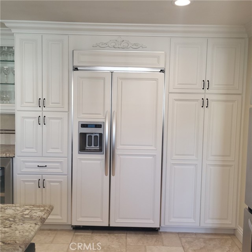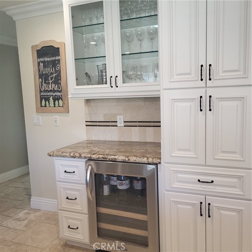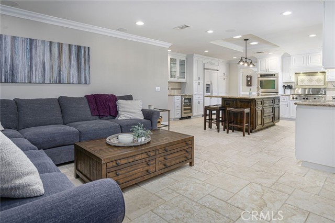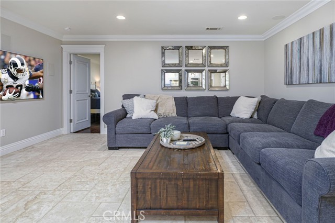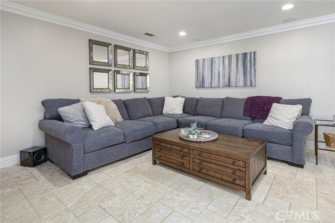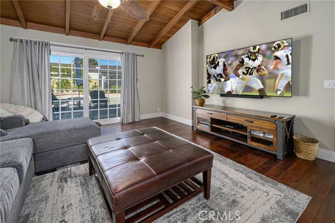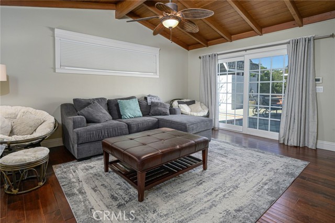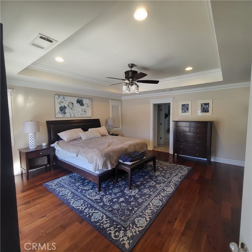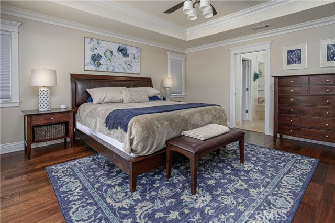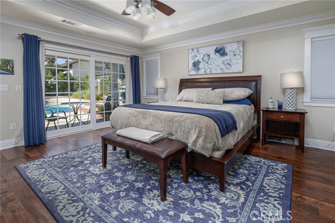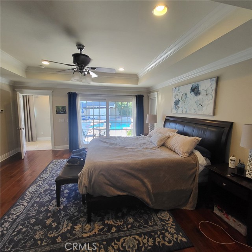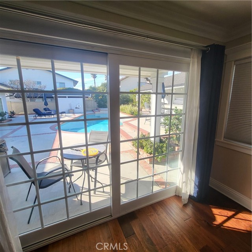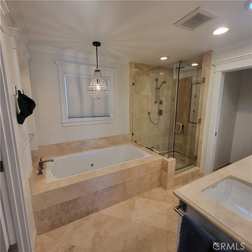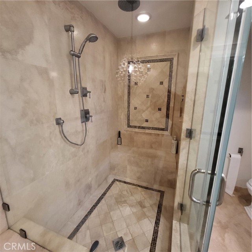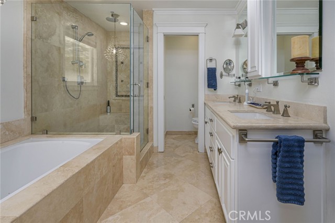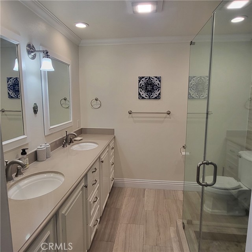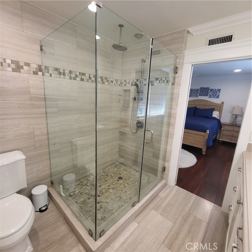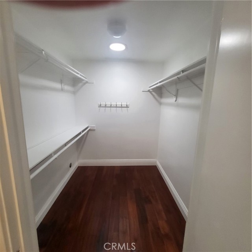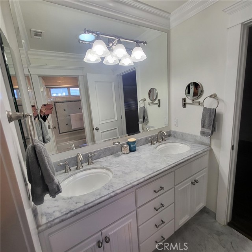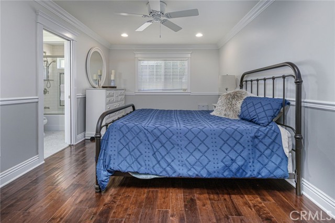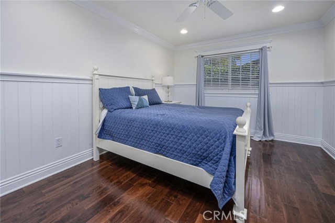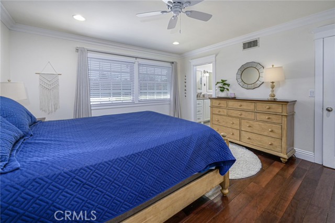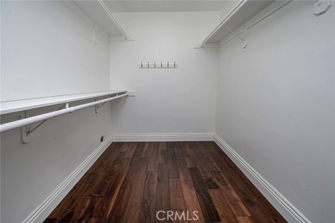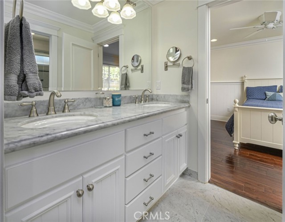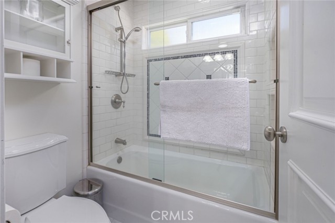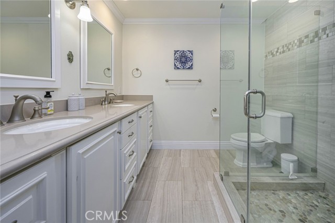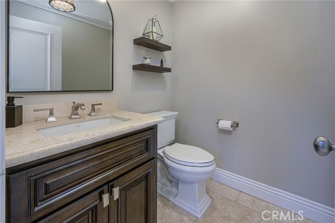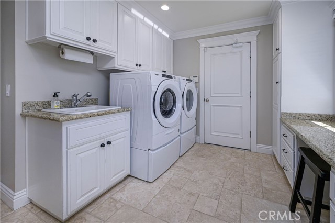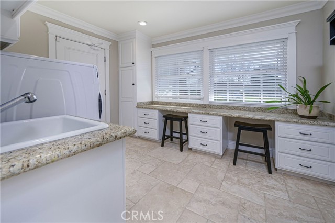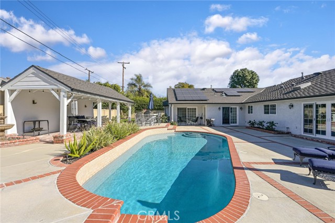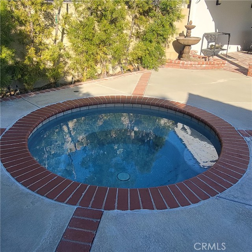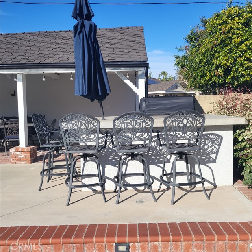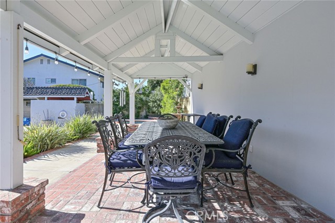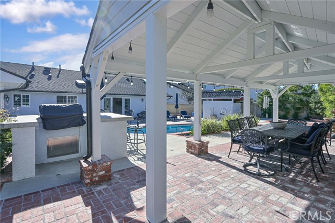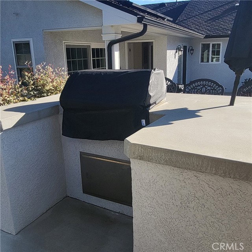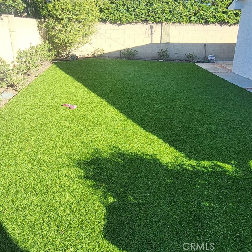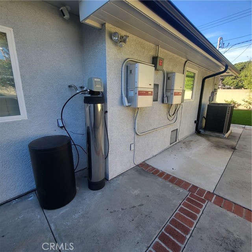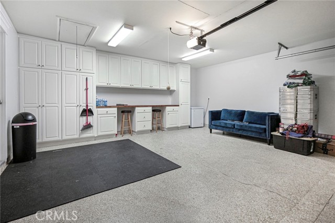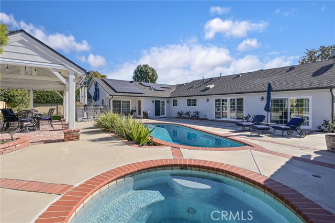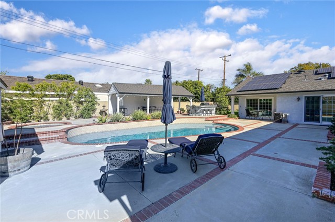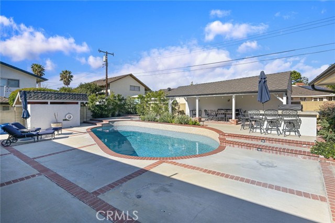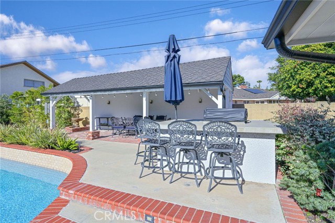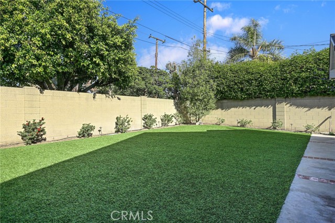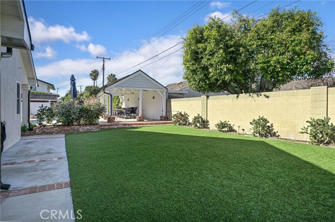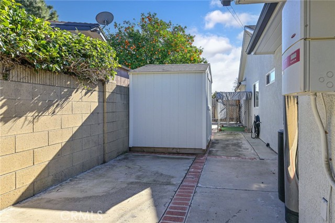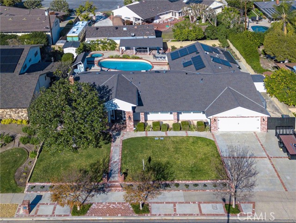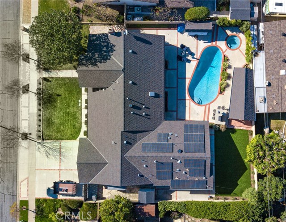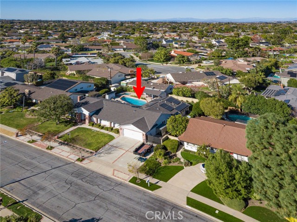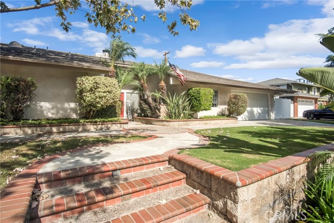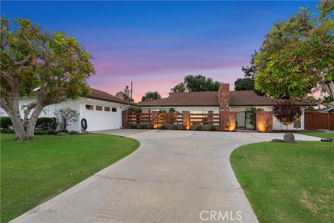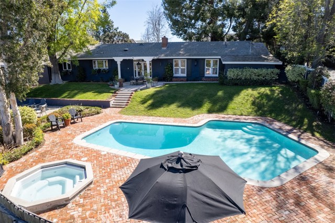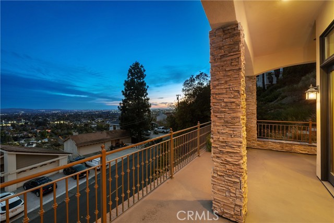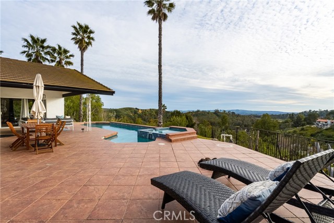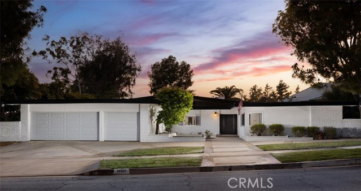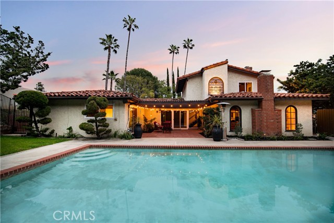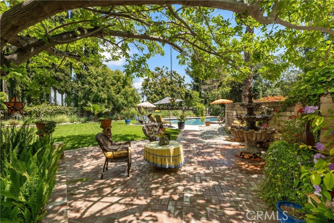18171 Joshua Lane
North Tustin, CA 92705
Sold
18171 Joshua Lane
North Tustin, CA 92705
Sold
Gorgeous remodeled single-story pool home in N. Tustin. Large 4 bedroom 3.5 bath, 3,178 sq. ft. on an extra-large 12,200 sq, ft, lot! Enter through the front door to find a stunning entry and beautiful, polished stone floors throughout. Comfortable stepdown living room with fireplace filled with windows and light. Incredible dining room overlooking sparkling saltwater pool & spa. Gourmet kitchen also with view of the wonderful backyard. Upgraded stainless appliances, built-in refrigerator, and wine refrigerator. Center island with bar sink - perfect for entertaining! Adjacent family room adds to the openness. 2nd private bonus room/family room off dining room. Laundry room is the size of a small bedroom! Storage and closets throughout the home. Huge backyard includes a pool, large covered patio, and built-in barbecue. Separate grass area. Home is upgraded with paid solar electric, two tankless water heaters, two heating and cooling systems, solar tubes, inside insulated walls., solid core interior doors, water softener, custom garage cabinets, and finished garage floor. Owners have not paid an electrical bill in years! Tuff shed included. RV access. Mailing address is a Santa Ana address but is in the North Tustin area.
PROPERTY INFORMATION
| MLS # | PW24004951 | Lot Size | 12,200 Sq. Ft. |
| HOA Fees | $0/Monthly | Property Type | Single Family Residence |
| Price | $ 2,100,000
Price Per SqFt: $ 661 |
DOM | 686 Days |
| Address | 18171 Joshua Lane | Type | Residential |
| City | North Tustin | Sq.Ft. | 3,178 Sq. Ft. |
| Postal Code | 92705 | Garage | 2 |
| County | Orange | Year Built | 1964 |
| Bed / Bath | 4 / 3.5 | Parking | 2 |
| Built In | 1964 | Status | Closed |
| Sold Date | 2024-02-20 |
INTERIOR FEATURES
| Has Laundry | Yes |
| Laundry Information | Individual Room |
| Has Fireplace | Yes |
| Fireplace Information | Living Room |
| Has Appliances | Yes |
| Kitchen Appliances | 6 Burner Stove, Barbecue, Built-In Range, Dishwasher, Microwave, Tankless Water Heater, Water Softener |
| Kitchen Area | Breakfast Counter / Bar, Dining Room |
| Has Heating | Yes |
| Heating Information | Central, Solar |
| Room Information | All Bedrooms Down, Main Floor Bedroom, Main Floor Primary Bedroom, Separate Family Room |
| Has Cooling | Yes |
| Cooling Information | Central Air, Dual |
| Flooring Information | Stone |
| InteriorFeatures Information | Granite Counters, Open Floorplan |
| EntryLocation | 1 |
| Entry Level | 1 |
| Has Spa | Yes |
| SpaDescription | Private |
| SecuritySafety | Security System |
| Main Level Bedrooms | 4 |
| Main Level Bathrooms | 4 |
EXTERIOR FEATURES
| FoundationDetails | Slab |
| Has Pool | Yes |
| Pool | Private, In Ground, Salt Water |
| Has Patio | Yes |
| Patio | Covered |
| Has Fence | Yes |
| Fencing | Block |
| Has Sprinklers | Yes |
WALKSCORE
MAP
MORTGAGE CALCULATOR
- Principal & Interest:
- Property Tax: $2,240
- Home Insurance:$119
- HOA Fees:$0
- Mortgage Insurance:
PRICE HISTORY
| Date | Event | Price |
| 02/20/2024 | Sold | $2,075,000 |
| 02/09/2024 | Pending | $2,100,000 |
| 01/09/2024 | Listed | $2,100,000 |

Topfind Realty
REALTOR®
(844)-333-8033
Questions? Contact today.
Interested in buying or selling a home similar to 18171 Joshua Lane?
Listing provided courtesy of Marda McDermed, Keller Williams Realty. Based on information from California Regional Multiple Listing Service, Inc. as of #Date#. This information is for your personal, non-commercial use and may not be used for any purpose other than to identify prospective properties you may be interested in purchasing. Display of MLS data is usually deemed reliable but is NOT guaranteed accurate by the MLS. Buyers are responsible for verifying the accuracy of all information and should investigate the data themselves or retain appropriate professionals. Information from sources other than the Listing Agent may have been included in the MLS data. Unless otherwise specified in writing, Broker/Agent has not and will not verify any information obtained from other sources. The Broker/Agent providing the information contained herein may or may not have been the Listing and/or Selling Agent.
