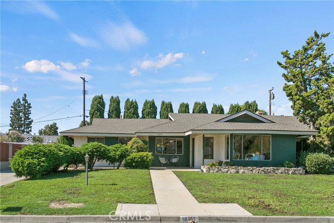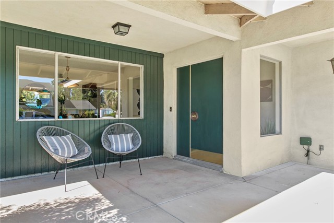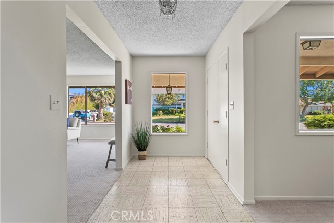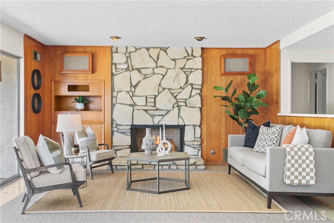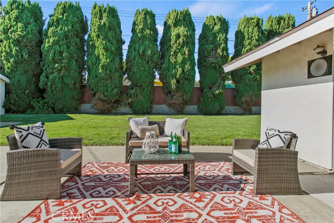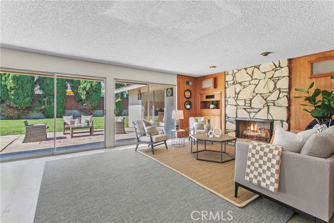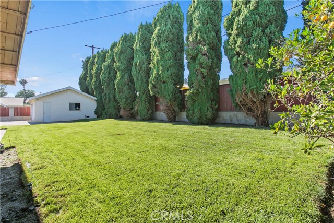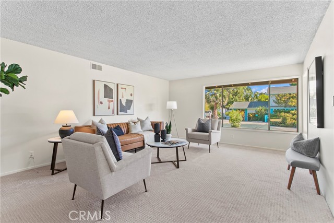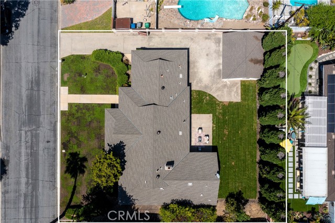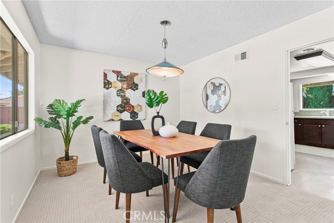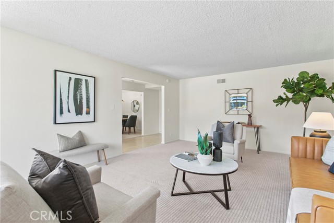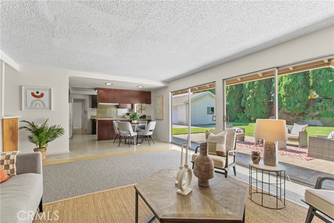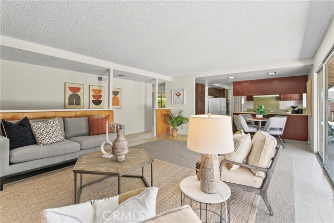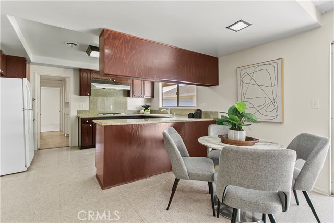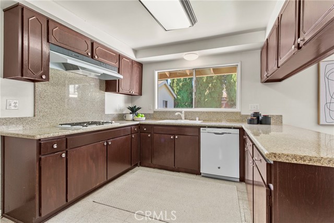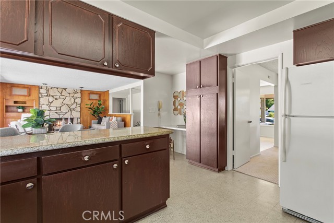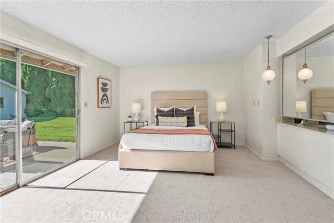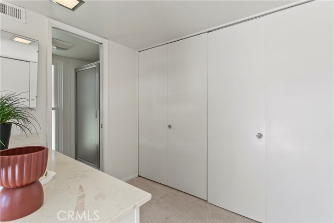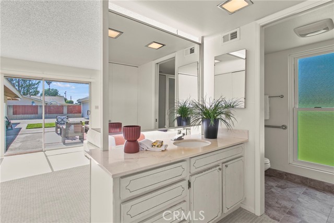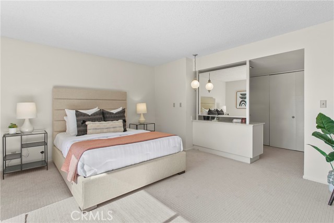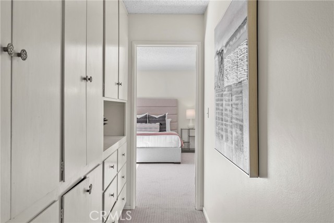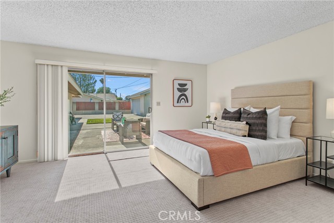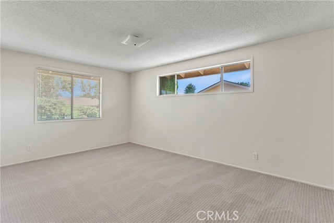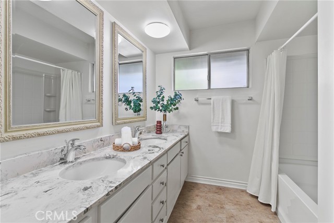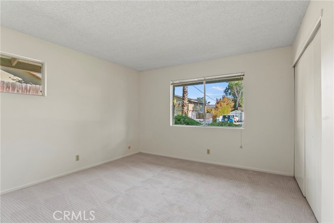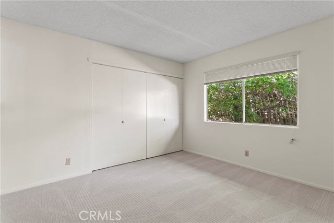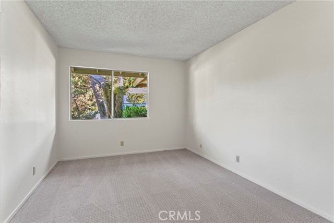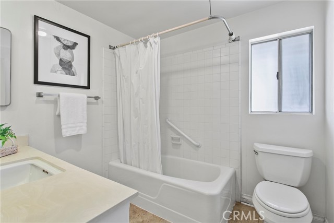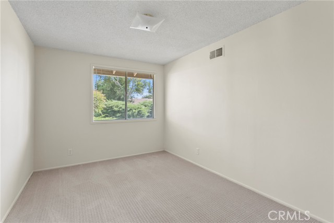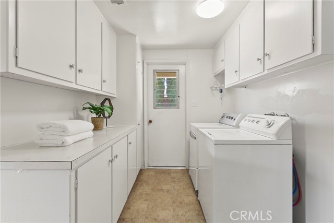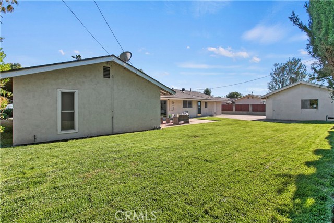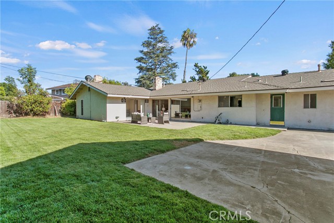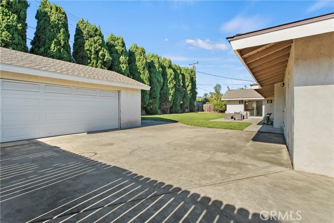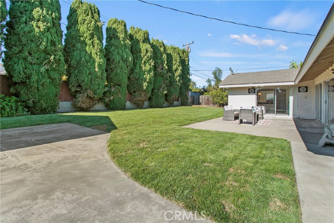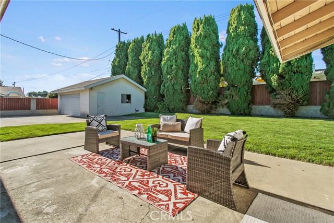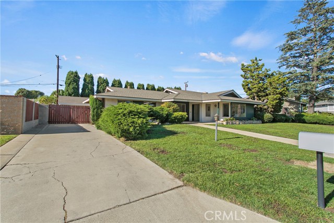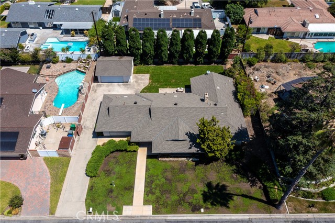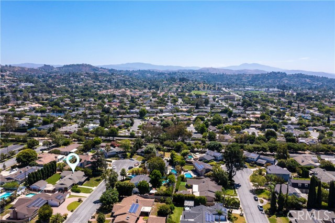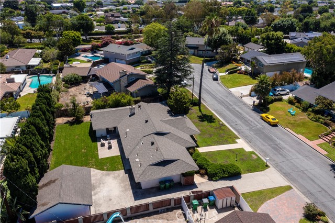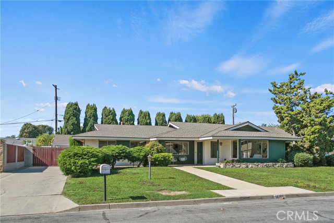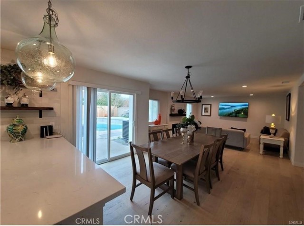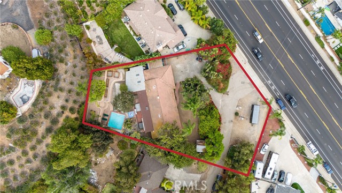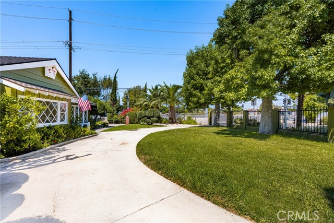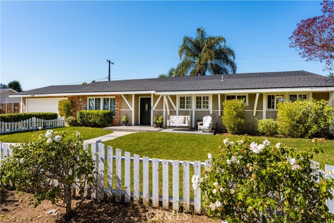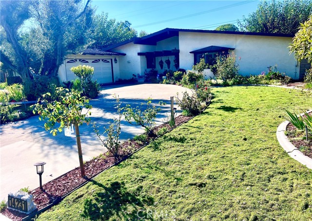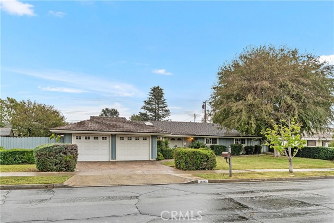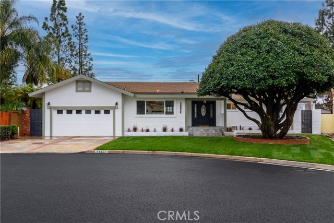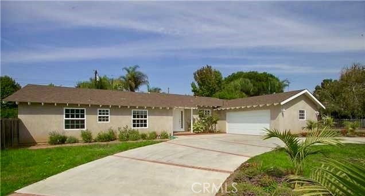18351 Whitney Drive
North Tustin, CA 92705
Sold
18351 Whitney Drive
North Tustin, CA 92705
Sold
This North Tustin cul de sac single story ranch exudes a bit of mid century modern charm all the while being an ideal multi generational home with 6 YES 6 BEDROOMS! 13851 Whitney showcases a versatile floor plan that hosts a 2 bedroom wing (one bedroom needs a closet) with its own generous tub/shower combo bathroom and walk-in closet. Boasting over 2800 Square feet of originality, though newly painted and carpeted so you can set your furniture down and think about all the possibilities! 4 additional bedrooms in a separate wing including a primary suite with plenty of space to transform the existing primary bathroom. A kitchen that is calling out for expansion with a spacious enough open concept family room to easily accommodate a new vision. This checks the box of large usable lot with a 12,430 square foot property begging for a pool or conceptualizing your new outdoor living plan. A long driveway with a detached 2 car garage completes this package. Within the boundaries of Loma Vista Elementary, nearby Hewes Middle School and Foothill High School and close to many OC freeways including the 55, 5, 22 and the Toll Roads. It’s also a short distance to Old Town Orange and Tustin Marketplace restaurants and shopping! With large lots, sidewalks for an evening stroll and single story homes in a neighborhood filled with mature trees and peaceful living, this home fits the bill for that sought after North Tustin lifestyle! Bring your imagination and put your stamp on this special residence.
PROPERTY INFORMATION
| MLS # | NP23116147 | Lot Size | 12,430 Sq. Ft. |
| HOA Fees | $0/Monthly | Property Type | Single Family Residence |
| Price | $ 1,325,000
Price Per SqFt: $ 472 |
DOM | 697 Days |
| Address | 18351 Whitney Drive | Type | Residential |
| City | North Tustin | Sq.Ft. | 2,809 Sq. Ft. |
| Postal Code | 92705 | Garage | 2 |
| County | Orange | Year Built | 1964 |
| Bed / Bath | 6 / 2 | Parking | 2 |
| Built In | 1964 | Status | Closed |
| Sold Date | 2023-08-29 |
INTERIOR FEATURES
| Has Laundry | Yes |
| Laundry Information | Individual Room |
| Has Fireplace | Yes |
| Fireplace Information | Family Room |
| Has Appliances | Yes |
| Kitchen Appliances | Dishwasher, Double Oven, Gas Cooktop |
| Kitchen Information | Kitchen Open to Family Room |
| Kitchen Area | Dining Room |
| Has Heating | Yes |
| Heating Information | Forced Air |
| Room Information | See Remarks |
| Has Cooling | No |
| Cooling Information | None |
| Flooring Information | Carpet, Vinyl |
| InteriorFeatures Information | In-Law Floorplan, Open Floorplan |
| DoorFeatures | Sliding Doors |
| EntryLocation | main level- no steps |
| Entry Level | 1 |
| Has Spa | No |
| SpaDescription | None |
| Bathroom Information | Shower, Shower in Tub, Double sinks in bath(s) |
| Main Level Bedrooms | 6 |
| Main Level Bathrooms | 3 |
EXTERIOR FEATURES
| FoundationDetails | Slab |
| Roof | Composition |
| Has Pool | No |
| Pool | None |
| Has Patio | Yes |
| Patio | Patio |
| Has Fence | Yes |
| Fencing | Block, Wood |
WALKSCORE
MAP
MORTGAGE CALCULATOR
- Principal & Interest:
- Property Tax: $1,413
- Home Insurance:$119
- HOA Fees:$0
- Mortgage Insurance:
PRICE HISTORY
| Date | Event | Price |
| 08/03/2023 | Active Under Contract | $1,325,000 |
| 07/27/2023 | Listed | $1,325,000 |

Topfind Realty
REALTOR®
(844)-333-8033
Questions? Contact today.
Interested in buying or selling a home similar to 18351 Whitney Drive?
North Tustin Similar Properties
Listing provided courtesy of Erin Casey, Sur West Homes. Based on information from California Regional Multiple Listing Service, Inc. as of #Date#. This information is for your personal, non-commercial use and may not be used for any purpose other than to identify prospective properties you may be interested in purchasing. Display of MLS data is usually deemed reliable but is NOT guaranteed accurate by the MLS. Buyers are responsible for verifying the accuracy of all information and should investigate the data themselves or retain appropriate professionals. Information from sources other than the Listing Agent may have been included in the MLS data. Unless otherwise specified in writing, Broker/Agent has not and will not verify any information obtained from other sources. The Broker/Agent providing the information contained herein may or may not have been the Listing and/or Selling Agent.
