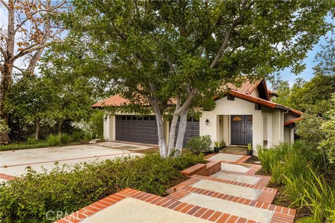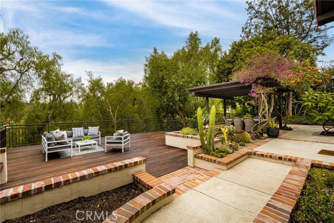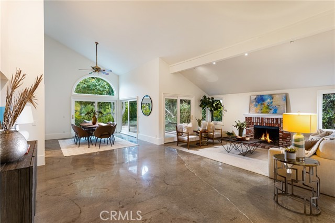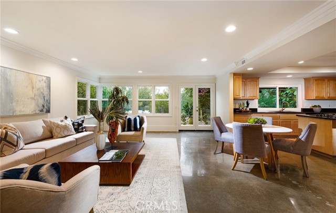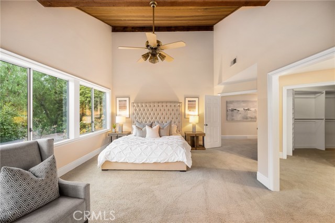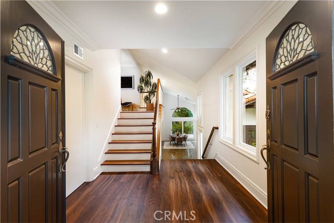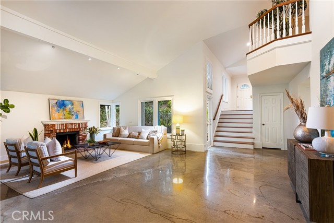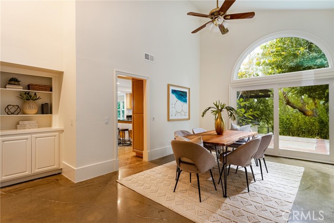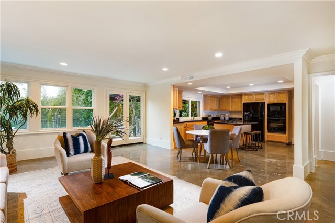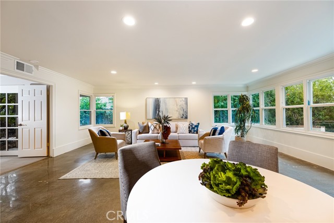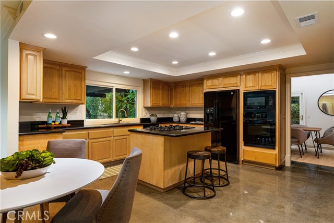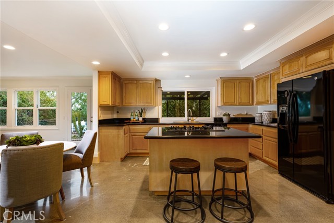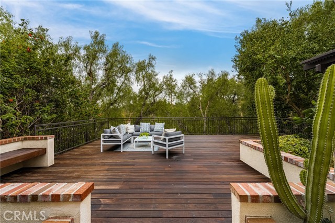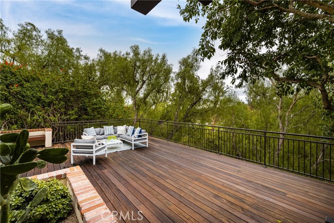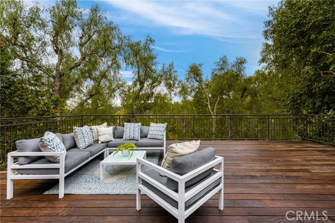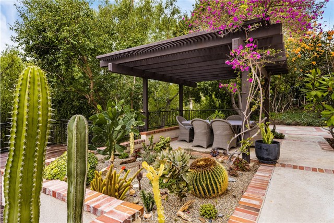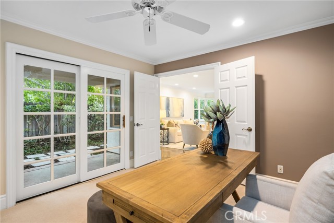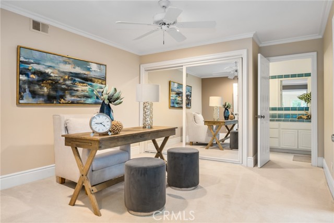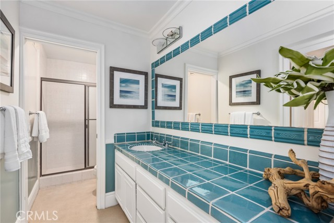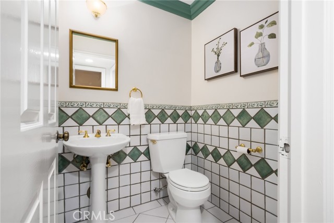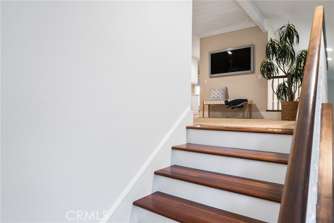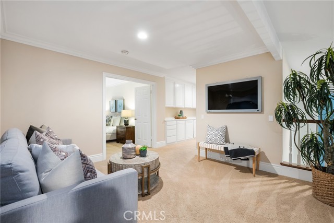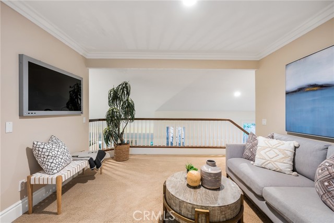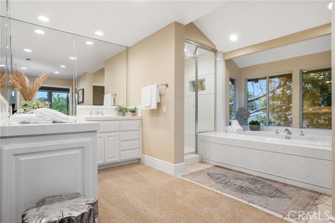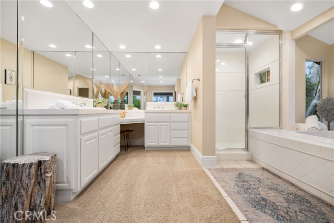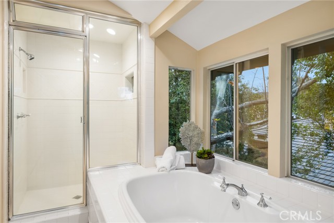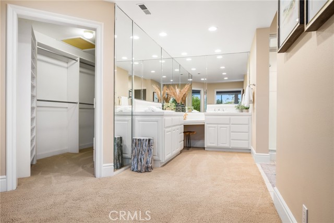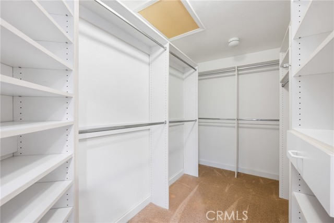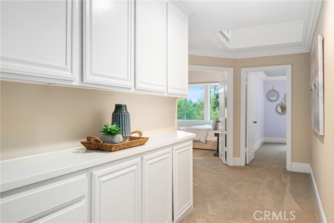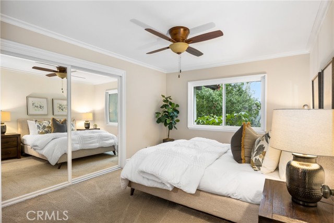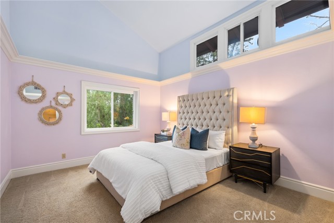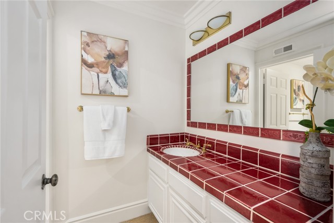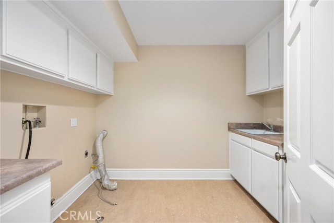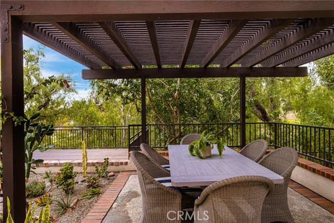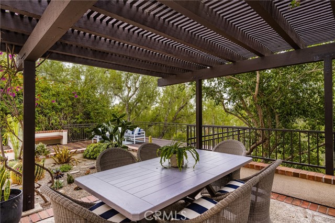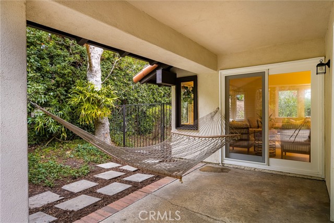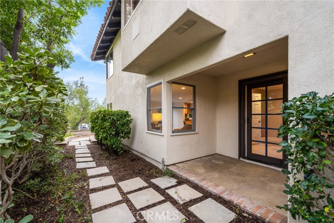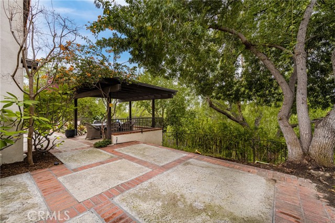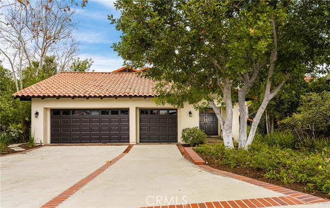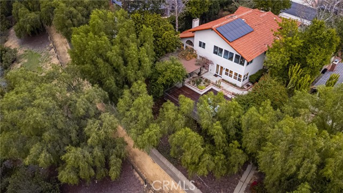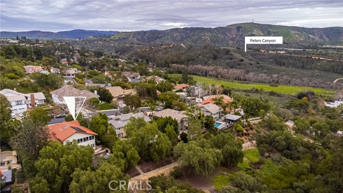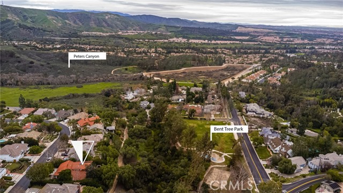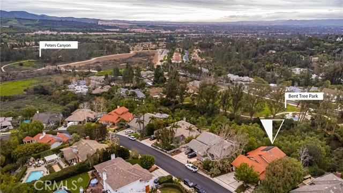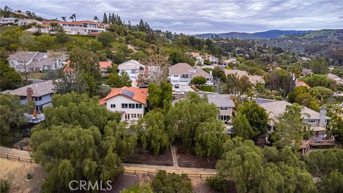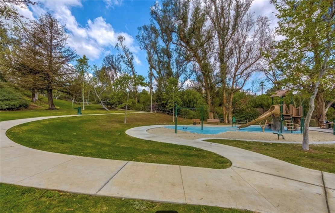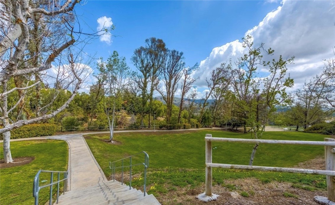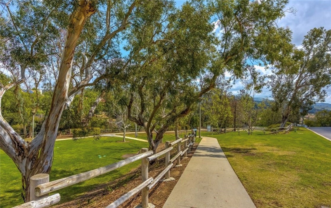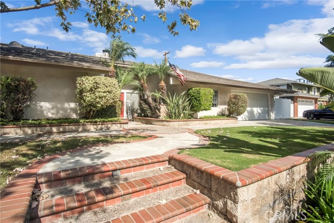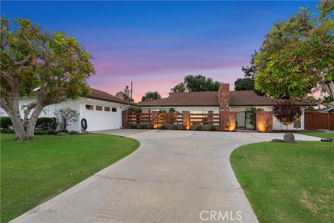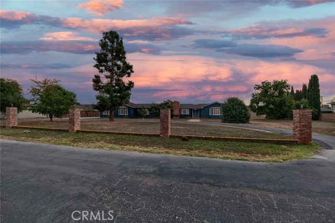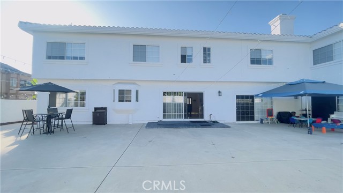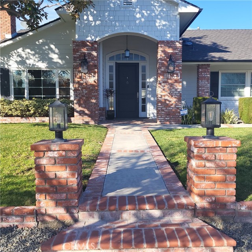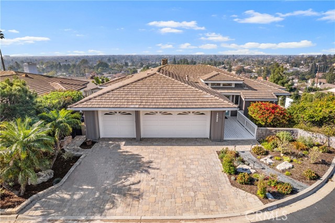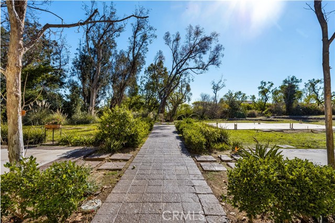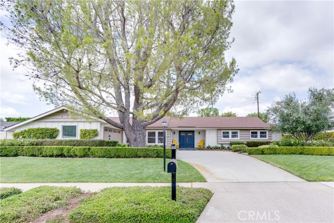1892 Derby Drive
North Tustin, CA 92705
Sold
1892 Derby Drive
North Tustin, CA 92705
Sold
Set amongst towering native trees and adjacent to a truly breathtaking park, nature abounds at this Santa Barbara style home which offers simply everything today's savvy homebuyer is looking for. Dramatic living spaces with walls of glass, soaring ceilings, 4 oversized bedrooms plus a loft, expansive living rooms, wood-burning fireplace, formal dining room with arched window, finished concrete floors, updated kitchen & baths, fresh paint, recessed lighting, solar energy, elegant Spanish tile roof...and if you are looking for an open floor plan, this is the home for you! The Great Room features a Chef's kitchen complete with slab granite counters, hardwood cabinetry, an island with bar, walk-in pantry plus a HUGE sunny family room and informal dining space surrounded in windows which look out to beautiful grounds, romantic pergola-covered dining pavilion, cacti garden and drought tolerant shrubs & trees. Off the Great Room the “second master” is a rare find with sliding glass doors to a private covered patio and separate entrance. The sprawling lush 1/3 acre of land is professionally landscaped with a glamorous Ipe wood deck, dining pavilion with bougainvillea covered pergola - and there is still plenty of room for a future spa (deck was built to hold one) pool or lawn. Interior highlights include a Sunny loft which makes a great study, gym or playroom, two additional secondary bedrooms upstairs which share a full bath. Stepping into the Master Bedroom you will almost be "transported" to a luxury treehouse covered in windows which frame gorgeous views of California peppers and hills and finished with a high wood plank ceiling. The luxurious bath offers respite from the stress of the day with a soaking tub, sit-down vanity and mirrored walls which bring light and nature in even when you turn away from the serene views. This 4 bed plus loft, 3.5 bath, 3540 SF modern Mediterranean home is located in the highly sought-after neighborhood of Lemon Heights. Surrounded by not one but two parks. Through your own private gate lies Bent Tree Park with sand volleyball courts, a playground and expanses of shaded & sunny lawn areas often used for sports and social gatherings. Down the street is the 340 Acre Peter's Canyon Regional Park. With trails that meander through the neighborhood, award-winning schools and too many community amenities to mention, we invite you to come see this rare offering for yourself. But be prepared, as you won't want to leave!
PROPERTY INFORMATION
| MLS # | PW23004826 | Lot Size | 14,842 Sq. Ft. |
| HOA Fees | $140/Monthly | Property Type | Single Family Residence |
| Price | $ 1,995,000
Price Per SqFt: $ 564 |
DOM | 1055 Days |
| Address | 1892 Derby Drive | Type | Residential |
| City | North Tustin | Sq.Ft. | 3,540 Sq. Ft. |
| Postal Code | 92705 | Garage | 3 |
| County | Orange | Year Built | 1978 |
| Bed / Bath | 4 / 3.5 | Parking | 3 |
| Built In | 1978 | Status | Closed |
| Sold Date | 2023-02-24 |
INTERIOR FEATURES
| Has Laundry | Yes |
| Laundry Information | Gas & Electric Dryer Hookup, Individual Room, Inside, Washer Hookup |
| Has Fireplace | Yes |
| Fireplace Information | Living Room, Gas, Wood Burning |
| Has Appliances | Yes |
| Kitchen Appliances | Dishwasher, Electric Oven, Freezer, Gas Cooktop, Microwave, Refrigerator |
| Kitchen Information | Granite Counters, Kitchen Island, Kitchen Open to Family Room, Walk-In Pantry |
| Kitchen Area | Breakfast Nook, Dining Room, In Kitchen |
| Has Heating | Yes |
| Heating Information | Central |
| Room Information | Kitchen, Laundry, Living Room, Loft, Main Floor Bedroom, Main Floor Primary Bedroom, Primary Suite, Separate Family Room, Two Primaries, Walk-In Closet, Walk-In Pantry |
| Has Cooling | Yes |
| Cooling Information | Central Air |
| Flooring Information | Carpet, Concrete, Vinyl |
| InteriorFeatures Information | In-Law Floorplan, Open Floorplan, Recessed Lighting, Storage, Two Story Ceilings |
| DoorFeatures | Double Door Entry, Mirror Closet Door(s), Sliding Doors |
| Has Spa | No |
| SpaDescription | None |
| WindowFeatures | Double Pane Windows |
| SecuritySafety | Carbon Monoxide Detector(s), Smoke Detector(s) |
| Bathroom Information | Bathtub, Shower in Tub, Double Sinks in Primary Bath, Exhaust fan(s), Separate tub and shower, Tile Counters, Walk-in shower |
| Main Level Bedrooms | 1 |
| Main Level Bathrooms | 2 |
EXTERIOR FEATURES
| Roof | Spanish Tile |
| Has Pool | No |
| Pool | None |
| Has Patio | Yes |
| Patio | Brick, Concrete, Covered, Front Porch, Rear Porch, Wood |
| Has Fence | Yes |
| Fencing | Wood, Wrought Iron |
| Has Sprinklers | Yes |
WALKSCORE
MAP
MORTGAGE CALCULATOR
- Principal & Interest:
- Property Tax: $2,128
- Home Insurance:$119
- HOA Fees:$140
- Mortgage Insurance:
PRICE HISTORY
| Date | Event | Price |
| 02/24/2023 | Sold | $1,995,000 |
| 02/15/2023 | Pending | $1,995,000 |
| 02/01/2023 | Active Under Contract | $1,995,000 |
| 01/10/2023 | Listed | $1,995,000 |

Topfind Realty
REALTOR®
(844)-333-8033
Questions? Contact today.
Interested in buying or selling a home similar to 1892 Derby Drive?
Listing provided courtesy of Bonnie Gausewitz, Seven Gables Real Estate. Based on information from California Regional Multiple Listing Service, Inc. as of #Date#. This information is for your personal, non-commercial use and may not be used for any purpose other than to identify prospective properties you may be interested in purchasing. Display of MLS data is usually deemed reliable but is NOT guaranteed accurate by the MLS. Buyers are responsible for verifying the accuracy of all information and should investigate the data themselves or retain appropriate professionals. Information from sources other than the Listing Agent may have been included in the MLS data. Unless otherwise specified in writing, Broker/Agent has not and will not verify any information obtained from other sources. The Broker/Agent providing the information contained herein may or may not have been the Listing and/or Selling Agent.
