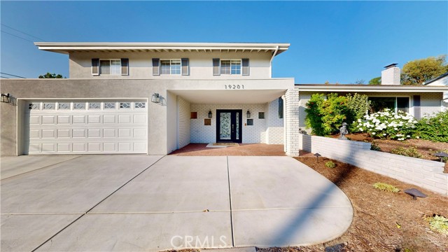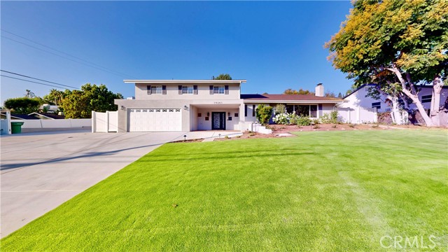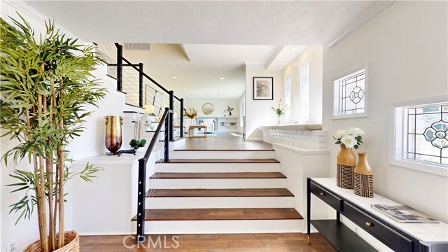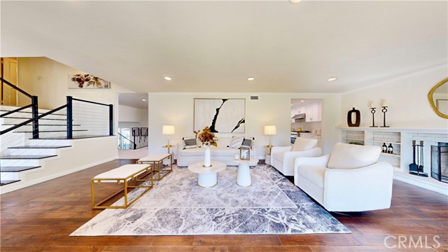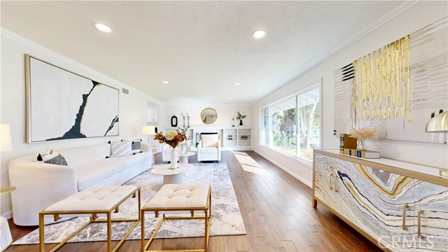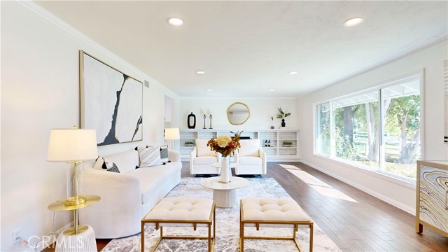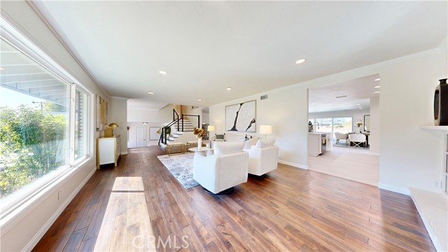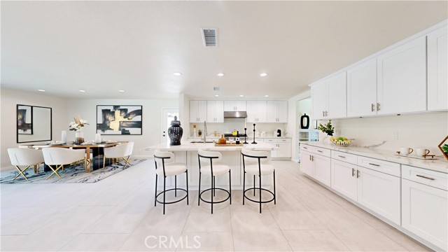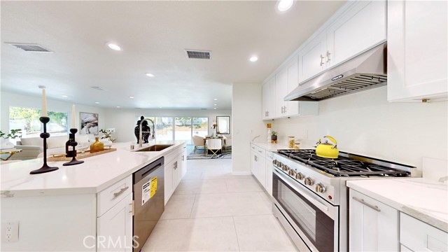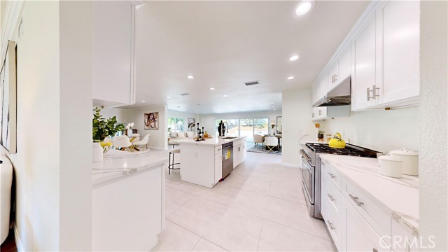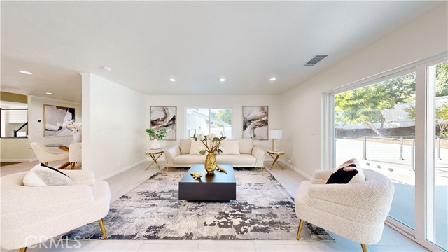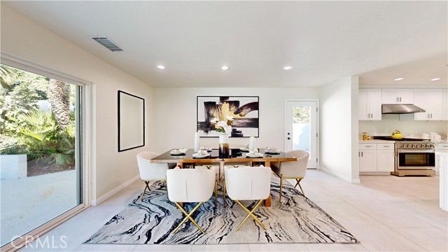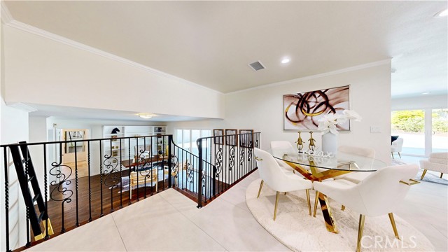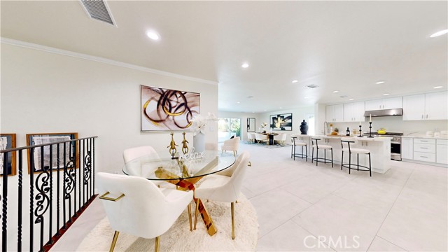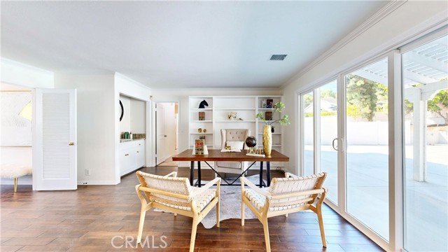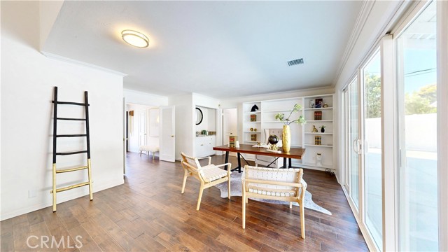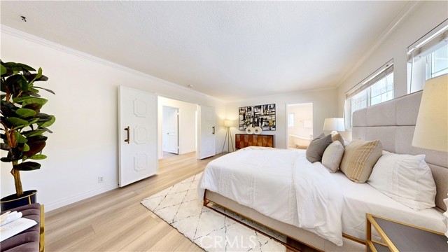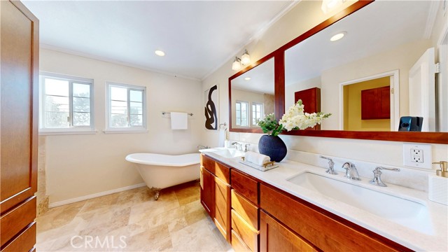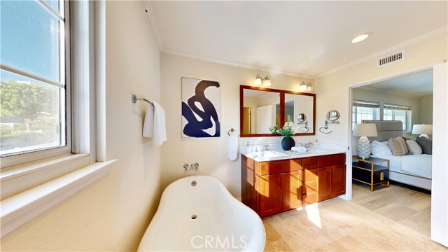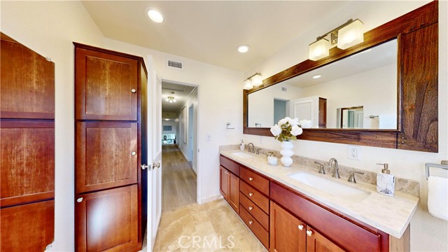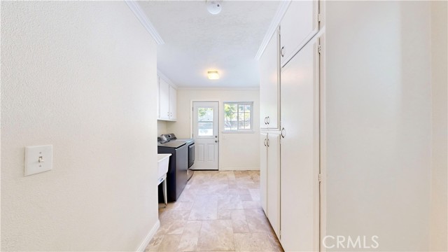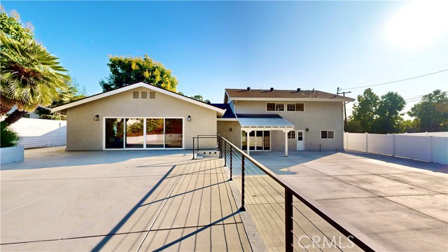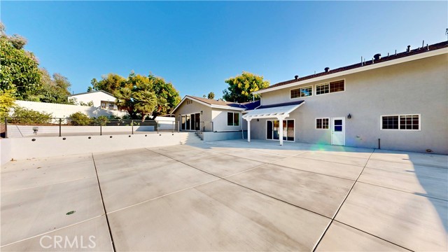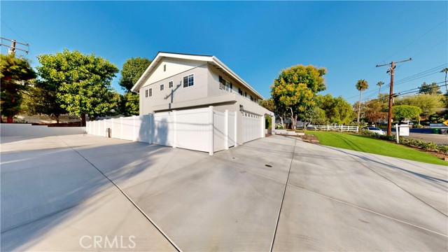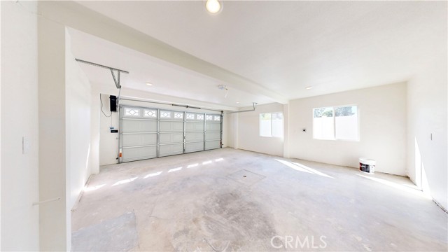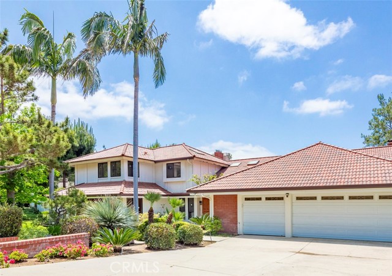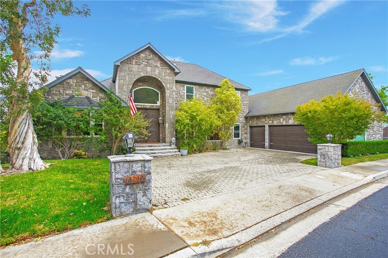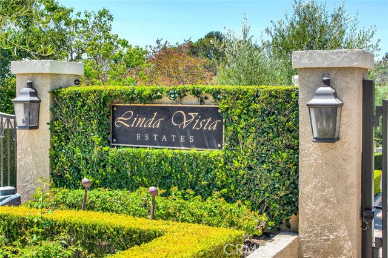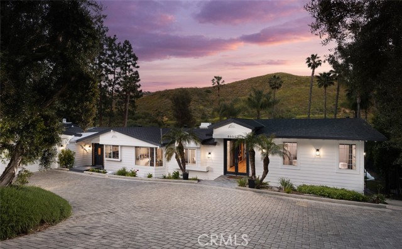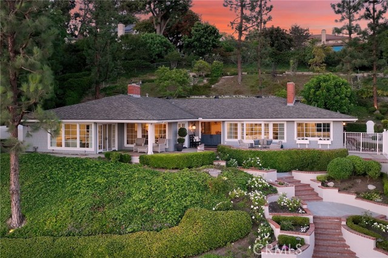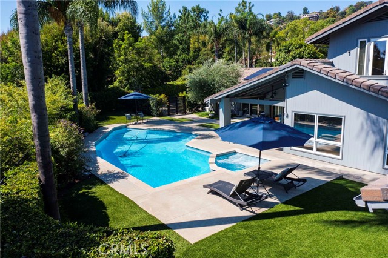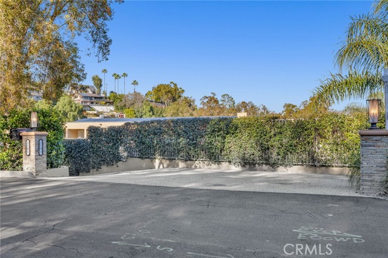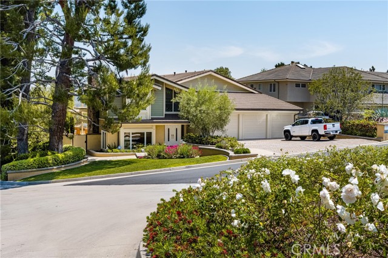19201 Barrett Lane
North Tustin, CA 92705
Welcome to this incredible North Tustin home, a 5-bedroom, 3.5-bathroom gem situated on a spacious half-acre lot. The expansive yard offers ample possibilities, including a hardscaped space perfect for a pickleball court, RV parking , and plenty of room for private entertaining. On the main level, you’ll find a bedroom with a full bathroom, living area, and laundry—an ideal setup for a mother-in-law suite or guest accommodations. The newly renovated kitchen and great room feature a stunning large island, perfect for hosting gatherings, along with brand new cabinets and appliances. The home also includes an additional 202 square feet of permitted living space, enhancing the open and inviting layout. Upstairs, four bedrooms and two full baths provide plenty of room for family, guests, or a home office. The property seamlessly integrates indoor and outdoor living, with new updated exterior lighting, a newly installed irrigation system, and a freshly painted exterior. The garage has been restructured, with the entrance relocated to make room for a 2,120 sq. ft. RV pad complete with water and 50 amp connections. Located in one of the best school districts, this home is in what is often referred to as the "Beverly Hills of Orange County," and it comes with no Mello-Roos or HOA fees. This is the perfect family home, offering a blend of modern upgrades, outdoor versatility, and prime location.
PROPERTY INFORMATION
| MLS # | OC24203502 | Lot Size | 20,800 Sq. Ft. |
| HOA Fees | $0/Monthly | Property Type | Single Family Residence |
| Price | $ 2,799,000
Price Per SqFt: $ 788 |
DOM | 415 Days |
| Address | 19201 Barrett Lane | Type | Residential |
| City | North Tustin | Sq.Ft. | 3,550 Sq. Ft. |
| Postal Code | 92705 | Garage | 2 |
| County | Orange | Year Built | 1966 |
| Bed / Bath | 5 / 3.5 | Parking | 2 |
| Built In | 1966 | Status | Active |
INTERIOR FEATURES
| Has Laundry | Yes |
| Laundry Information | Individual Room |
| Has Fireplace | Yes |
| Fireplace Information | Living Room |
| Kitchen Information | Remodeled Kitchen |
| Kitchen Area | Breakfast Counter / Bar, Dining Room |
| Has Heating | Yes |
| Heating Information | Central, Fireplace(s) |
| Room Information | Family Room, Formal Entry, Kitchen, Laundry, Living Room, Main Floor Bedroom, Primary Bathroom, Primary Bedroom, Separate Family Room, Walk-In Closet |
| Has Cooling | Yes |
| Cooling Information | Central Air |
| Flooring Information | Tile, Vinyl, Wood |
| InteriorFeatures Information | In-Law Floorplan |
| DoorFeatures | Double Door Entry |
| EntryLocation | 1 |
| Entry Level | 1 |
| Has Spa | No |
| SpaDescription | None |
| Main Level Bedrooms | 1 |
| Main Level Bathrooms | 2 |
EXTERIOR FEATURES
| Has Pool | No |
| Pool | None |
| Has Patio | Yes |
| Patio | Concrete |
| Has Sprinklers | Yes |
WALKSCORE
MAP
MORTGAGE CALCULATOR
- Principal & Interest:
- Property Tax: $2,986
- Home Insurance:$119
- HOA Fees:$0
- Mortgage Insurance:
PRICE HISTORY
| Date | Event | Price |
| 10/11/2024 | Listed | $2,850,000 |

Topfind Realty
REALTOR®
(844)-333-8033
Questions? Contact today.
Use a Topfind agent and receive a cash rebate of up to $27,990
Listing provided courtesy of Kelly Leyerle, First Team Real Estate. Based on information from California Regional Multiple Listing Service, Inc. as of #Date#. This information is for your personal, non-commercial use and may not be used for any purpose other than to identify prospective properties you may be interested in purchasing. Display of MLS data is usually deemed reliable but is NOT guaranteed accurate by the MLS. Buyers are responsible for verifying the accuracy of all information and should investigate the data themselves or retain appropriate professionals. Information from sources other than the Listing Agent may have been included in the MLS data. Unless otherwise specified in writing, Broker/Agent has not and will not verify any information obtained from other sources. The Broker/Agent providing the information contained herein may or may not have been the Listing and/or Selling Agent.
