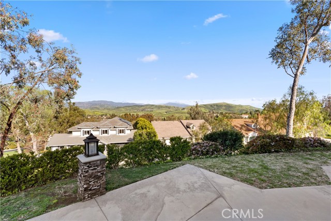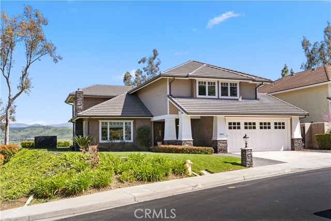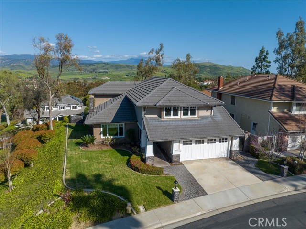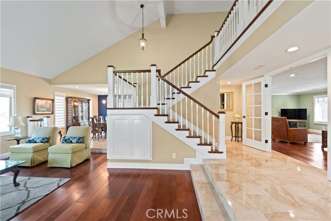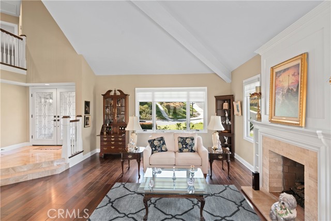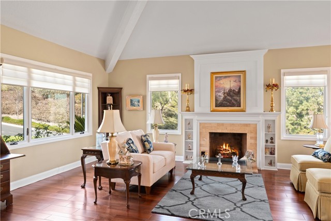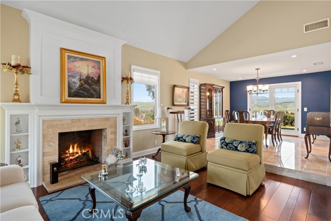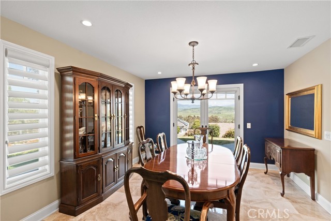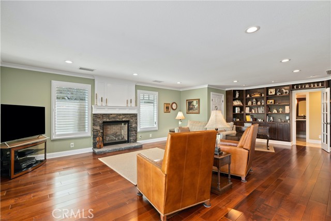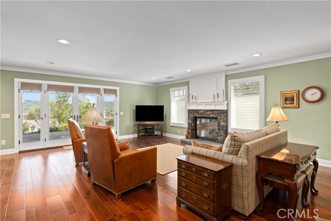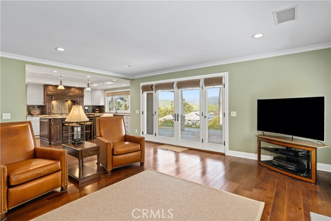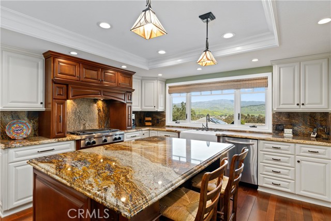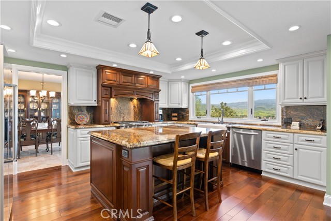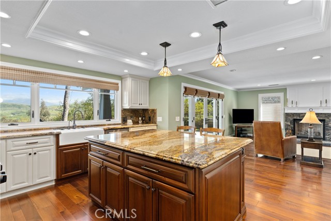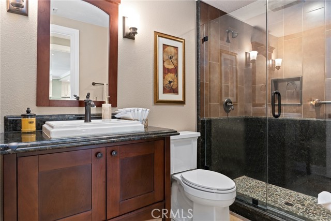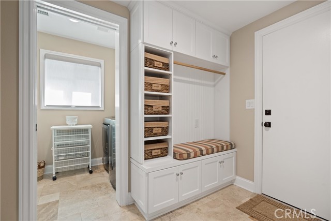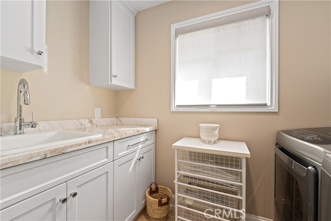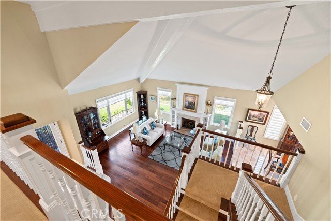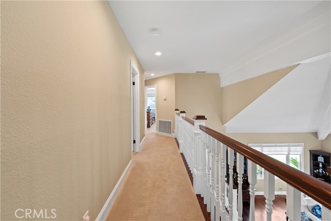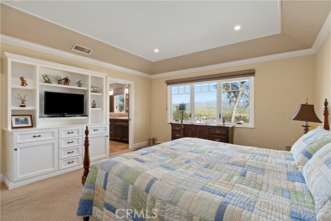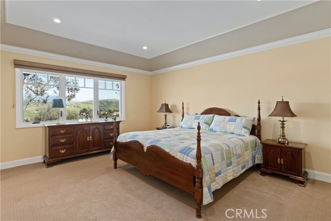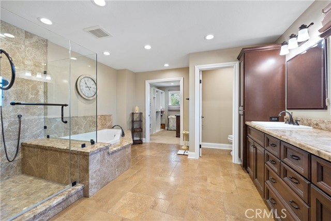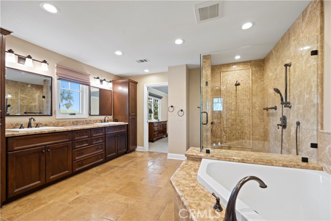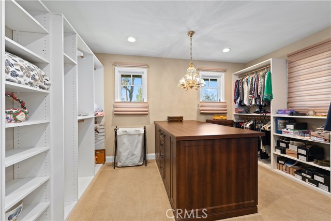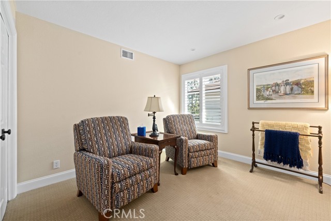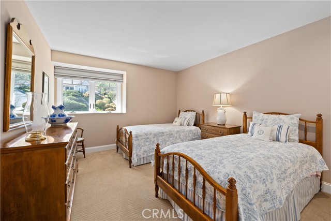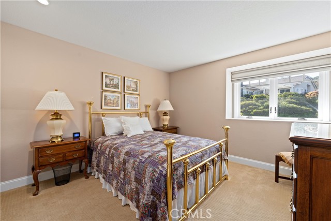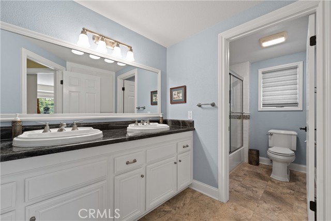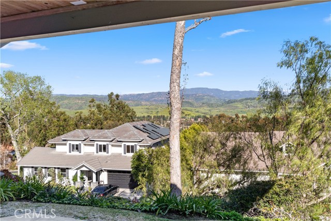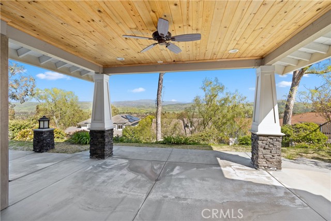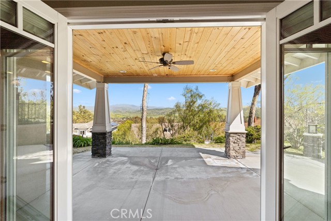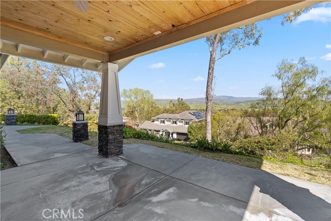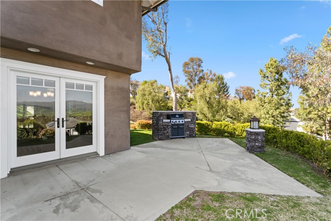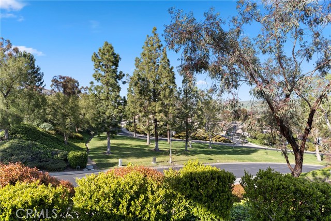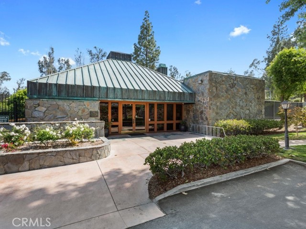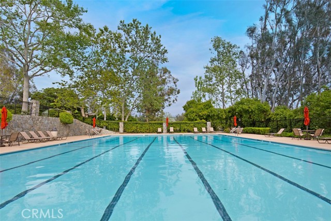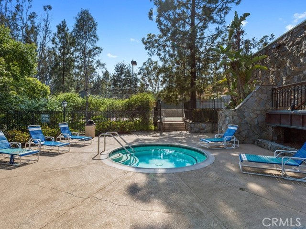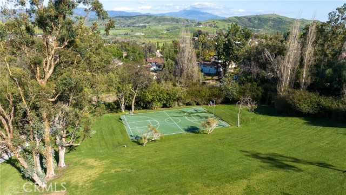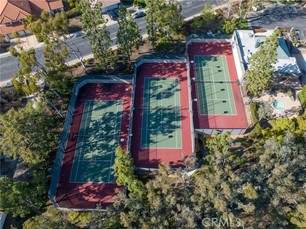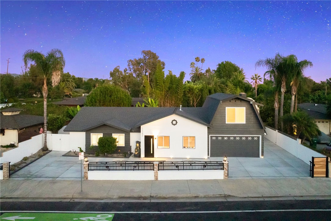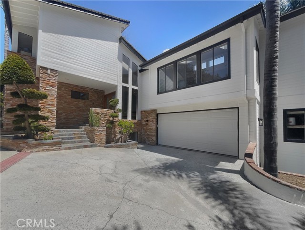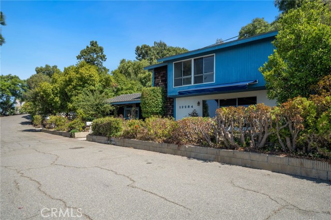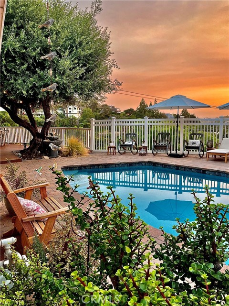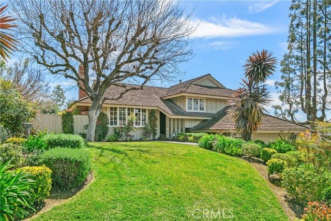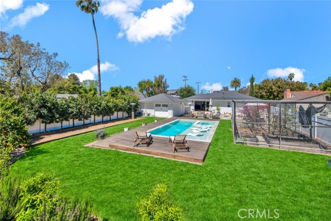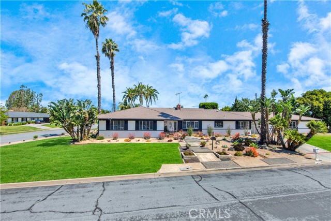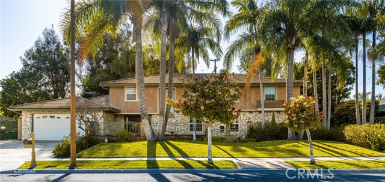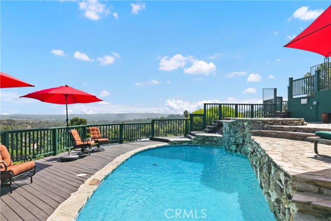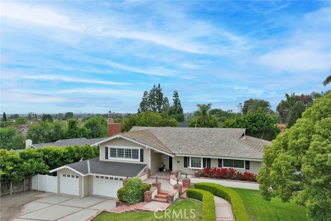9862 Saint Marys Circle
North Tustin, CA 92705
Sold
9862 Saint Marys Circle
North Tustin, CA 92705
Sold
Back on the market! Meticulously maintained & highly upgraded view home in Rocking Horse Ridge II. Elevated corner lot boasts mountain views from both levels. Enter through the etched glass double doors to a dramatic entry w/volume ceilings & custom marble flooring. Rich cherry hardwood floors extend throughout the downstairs. The chef's craftsman kitchen has rich granite counters, updated stainless appliances, & custom creamy white wood cabinetry accented by an oversized kitchen island of contrasting dark wood. Custom window coverings & white plantation shutters grace every window of the home & three sets of French doors. The kitchen opens to a large family room w/built in cabinetry & a gas fireplace. A full bath w/a dramatic stone walk-in shower is also located on the first floor. The home's extensive remodel resulted in the family room being expanded & the addition of a mud room near the laundry room & attached two car garage. Custom French doors from the family room lead to the covered patio w/sweeping mountain views. French doors from the dining room lead to a second patio area w/outdoor bbq. The formal living room w/gas fireplace is light & bright w/tall windows & cherrywood floors. The large formal dining room opens to the living room. A dramatic staircase leads upstairs to 3 bedrooms PLUS a luxurious master suite w/beautiful hill & mountain views from its oversized picture window. The master bedroom includes custom built ins & an expanded remodeled master bath w/custom vanity, his & hers sinks, & an oversized walk in shower w/custom stonework in addition to its soaking tub. The master's walk in closet has custom shelves and center island w/drawers creating an efficient space w/a thoughtful, organized design. Three other large bedrooms & another remodeled bath w/tub & shower complete the upstairs. All upstairs windows are dressed w/beautiful designer custom blinds. Amazing RHR II amenities include: 24 guard gated entrance, private clubhouse w/kitchen that holds up to 75 guests for residents' functions, 1/2 Olympic size pool, 3 lighted tennis courts, 2 indoor sports courts, weight room, his/her changing areas, tot lot, basketball court, greenbelts & walking trails. Award winning Tustin Schools include Arroyo Elementary, Hewes Middle School, & Foothill High School. Walk to shopping, restaurants, coffee shops & Peter's Canyon. Quarter mile to Santiago Canyon College. Easy access to the 241 & 261 Freeways.
PROPERTY INFORMATION
| MLS # | OC23053401 | Lot Size | 15,092 Sq. Ft. |
| HOA Fees | $599/Monthly | Property Type | Single Family Residence |
| Price | $ 1,749,900
Price Per SqFt: $ 572 |
DOM | 962 Days |
| Address | 9862 Saint Marys Circle | Type | Residential |
| City | North Tustin | Sq.Ft. | 3,060 Sq. Ft. |
| Postal Code | 92705 | Garage | 2 |
| County | Orange | Year Built | 1986 |
| Bed / Bath | 4 / 3 | Parking | 4 |
| Built In | 1986 | Status | Closed |
| Sold Date | 2023-06-22 |
INTERIOR FEATURES
| Has Laundry | Yes |
| Laundry Information | Dryer Included, Individual Room, Inside, Washer Included |
| Has Fireplace | Yes |
| Fireplace Information | Family Room, Living Room, Master Bedroom, Gas |
| Has Appliances | Yes |
| Kitchen Appliances | 6 Burner Stove, Convection Oven, Dishwasher, Double Oven, Gas Cooktop, Gas Water Heater, Microwave, Refrigerator, Self Cleaning Oven, Water Heater, Water Line to Refrigerator |
| Kitchen Information | Granite Counters, Kitchen Island, Kitchen Open to Family Room, Remodeled Kitchen, Self-closing cabinet doors, Self-closing drawers |
| Kitchen Area | Breakfast Counter / Bar, Dining Room, In Kitchen |
| Has Heating | Yes |
| Heating Information | Central |
| Room Information | All Bedrooms Up, Dressing Area, Family Room, Formal Entry, Kitchen, Laundry, Living Room, Walk-In Closet |
| Has Cooling | Yes |
| Cooling Information | Central Air |
| Flooring Information | Carpet, Stone, Wood |
| InteriorFeatures Information | Cathedral Ceiling(s), Granite Counters, High Ceilings, Open Floorplan, Recessed Lighting, Storage |
| DoorFeatures | French Doors |
| Has Spa | Yes |
| SpaDescription | Private, Association, Heated, In Ground |
| WindowFeatures | Custom Covering, Plantation Shutters |
| SecuritySafety | Carbon Monoxide Detector(s), Gated Community, Gated with Guard, Smoke Detector(s), Wired for Alarm System |
| Bathroom Information | Bathtub, Shower in Tub, Closet in bathroom, Double sinks in bath(s), Double Sinks In Master Bath, Exhaust fan(s), Granite Counters, Main Floor Full Bath, Remodeled, Separate tub and shower, Vanity area, Walk-in shower |
| Main Level Bedrooms | 0 |
| Main Level Bathrooms | 1 |
EXTERIOR FEATURES
| Roof | Composition |
| Has Pool | Yes |
| Pool | Private, Association, Heated, In Ground |
| Has Patio | Yes |
| Patio | Concrete, Covered |
| Has Sprinklers | Yes |
WALKSCORE
MAP
MORTGAGE CALCULATOR
- Principal & Interest:
- Property Tax: $1,867
- Home Insurance:$119
- HOA Fees:$599
- Mortgage Insurance:
PRICE HISTORY
| Date | Event | Price |
| 05/23/2023 | Active Under Contract | $1,749,900 |
| 05/14/2023 | Active | $1,749,900 |
| 05/08/2023 | Pending | $1,749,900 |
| 03/31/2023 | Listed | $1,749,900 |

Topfind Realty
REALTOR®
(844)-333-8033
Questions? Contact today.
Interested in buying or selling a home similar to 9862 Saint Marys Circle?
North Tustin Similar Properties
Listing provided courtesy of Debra Mathison, Berkshire Hathaway HomeService. Based on information from California Regional Multiple Listing Service, Inc. as of #Date#. This information is for your personal, non-commercial use and may not be used for any purpose other than to identify prospective properties you may be interested in purchasing. Display of MLS data is usually deemed reliable but is NOT guaranteed accurate by the MLS. Buyers are responsible for verifying the accuracy of all information and should investigate the data themselves or retain appropriate professionals. Information from sources other than the Listing Agent may have been included in the MLS data. Unless otherwise specified in writing, Broker/Agent has not and will not verify any information obtained from other sources. The Broker/Agent providing the information contained herein may or may not have been the Listing and/or Selling Agent.
