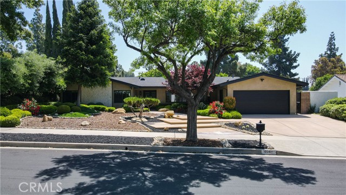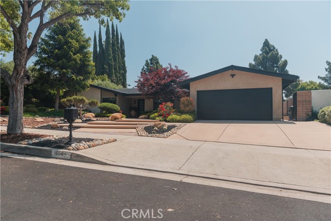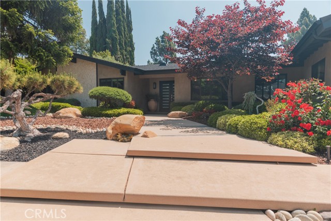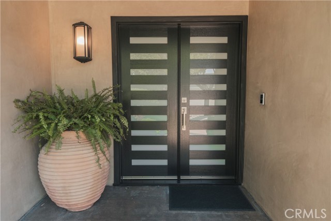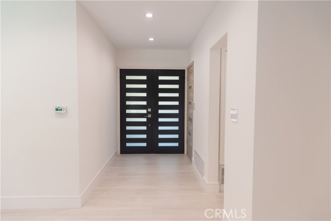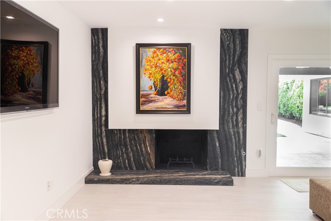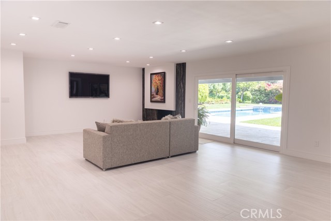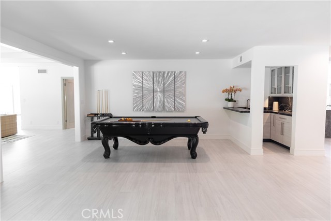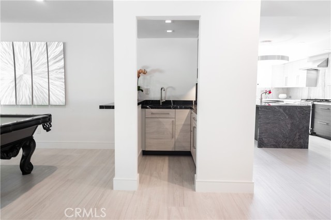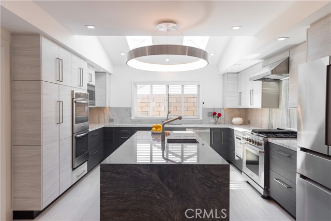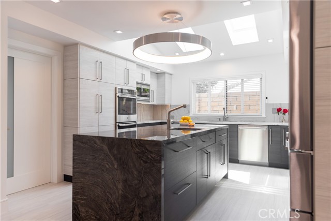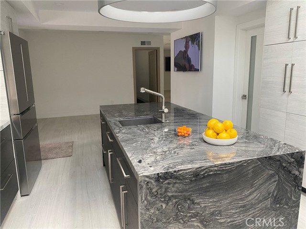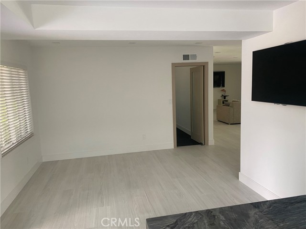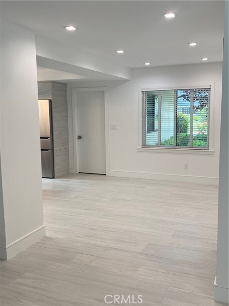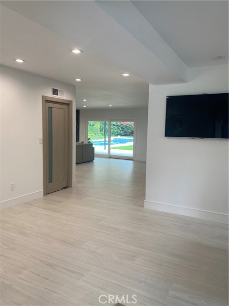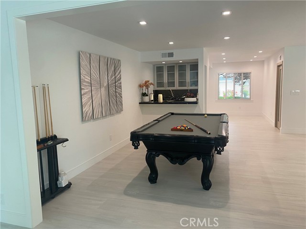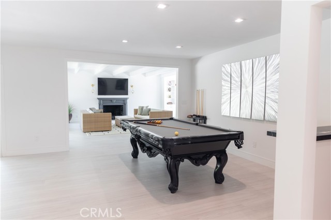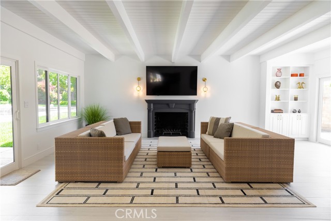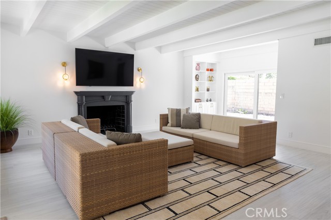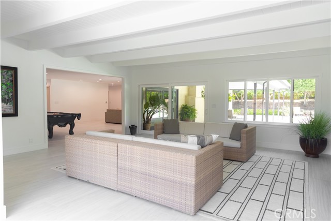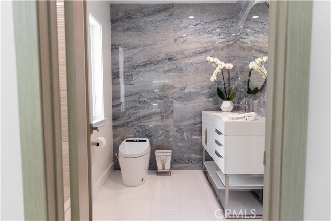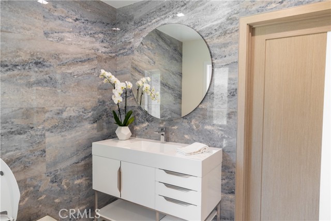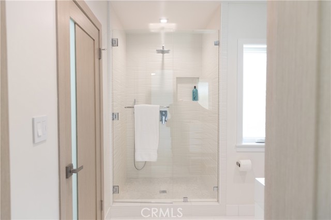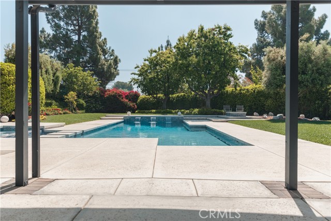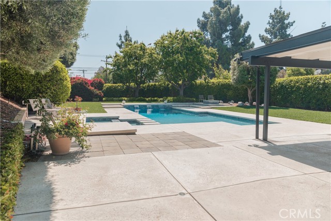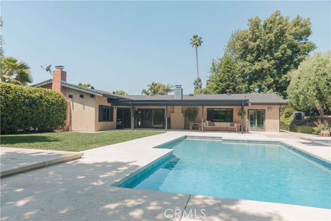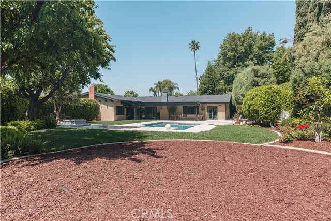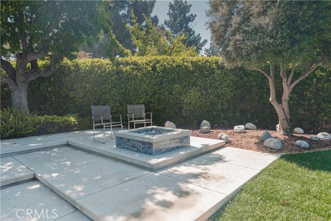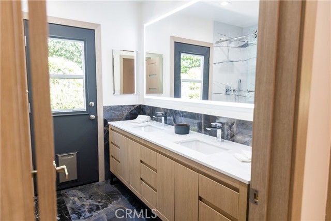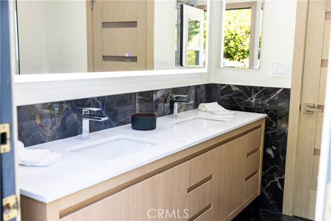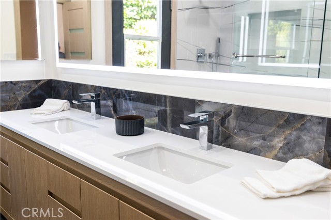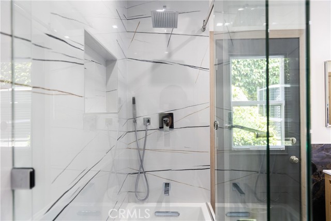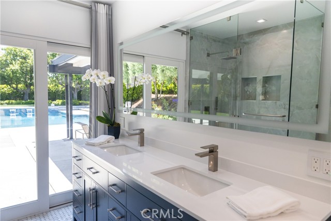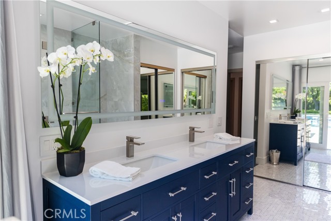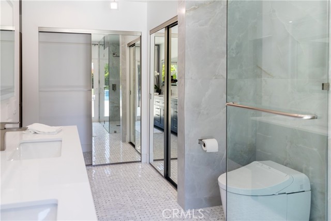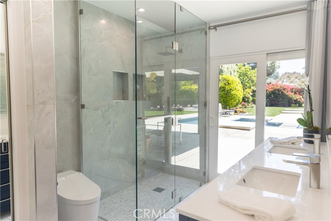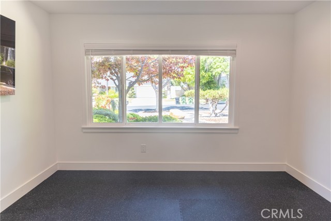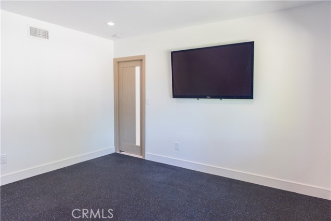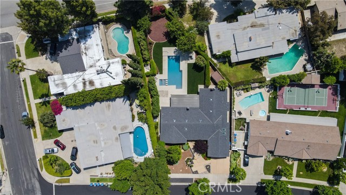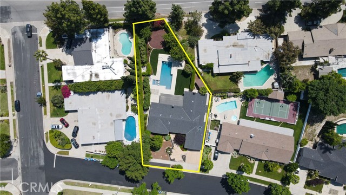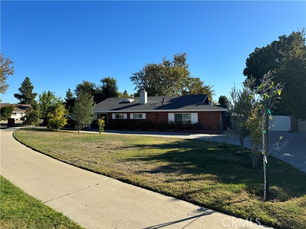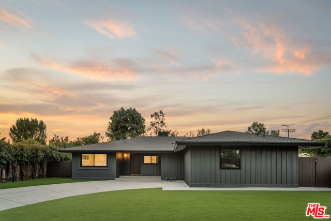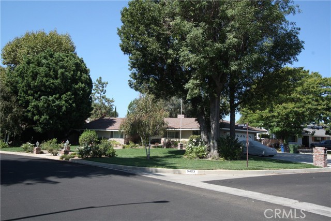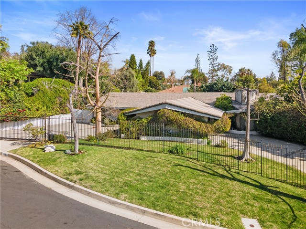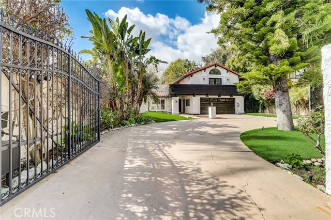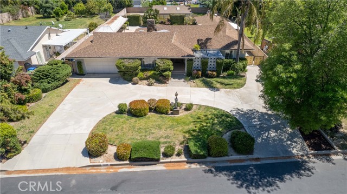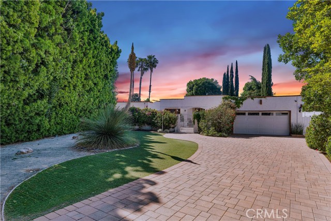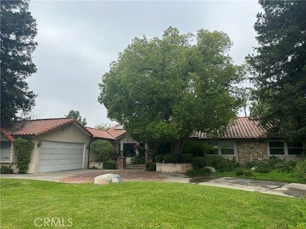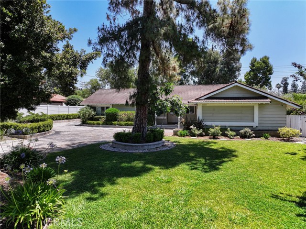10044 Topeka Drive
Northridge, CA 91324
Sold
Turnkey! Completely Remodeled Modern Ranch Style located in the highly sought after Scottish Terrace Adjacent Community. This sprawling single story sits on over a 1/4 acre and screams pride of ownership & curb appeal with the incredible manicured lush park like yards! The open floorplan boasts 3116 sq ft of living space with 4 bedrooms PLUS a gym / or office along with 3 completely remodeled designer bathrooms. Home features formal dining room or pool table area, wet bar along with living room w/ fireplace framed w/ exquisite stone, family room w/ fireplace and open beam ceiling; both give spectacular views and access to the entertainer’s backyard which features a large covered patio, completely redone sparkling pebble finish pool / spa with waterfall spills, gas fire pit, and plenty of extra yard for garden, playground etc. The remodeled modern kitchen is a chef’s dream which includes large center Island w/ 2nd sink, new cabinets & beautiful stone counter-tops, stainless appliances with new “Dacor” 6 burner range, double oven, microwave, skylights, eat in kitchen area. Master has lots of closet space w/ views and access to the backyard. New Flooring, Fresh paint, beautiful doors, hardware, Recessed lighting thru-out, new garage and front door, etc. So many more details and too many upgrades to mention here!! A must see!! Award Winning Schools – Granada High, Nobel Middle & Topeka Elementary.
PROPERTY INFORMATION
| MLS # | SR23084178 | Lot Size | 16,434 Sq. Ft. |
| HOA Fees | $0/Monthly | Property Type | Single Family Residence |
| Price | $ 1,599,000
Price Per SqFt: $ 513 |
DOM | 851 Days |
| Address | 10044 Topeka Drive | Type | Residential |
| City | Northridge | Sq.Ft. | 3,116 Sq. Ft. |
| Postal Code | 91324 | Garage | 2 |
| County | Los Angeles | Year Built | 1964 |
| Bed / Bath | 4 / 1 | Parking | 2 |
| Built In | 1964 | Status | Closed |
| Sold Date | 2023-06-13 |
INTERIOR FEATURES
| Has Laundry | Yes |
| Laundry Information | Gas & Electric Dryer Hookup, Individual Room, Stackable |
| Has Fireplace | Yes |
| Fireplace Information | Family Room, Living Room, Gas Starter, Wood Burning |
| Has Appliances | Yes |
| Kitchen Appliances | 6 Burner Stove, Built-In Range, Convection Oven, Dishwasher, Double Oven, Electric Oven, Disposal, Gas & Electric Range, Microwave, Self Cleaning Oven, Vented Exhaust Fan, Water Line to Refrigerator |
| Kitchen Information | Built-in Trash/Recycling, Kitchen Island, Pots & Pan Drawers, Remodeled Kitchen, Self-closing cabinet doors, Self-closing drawers, Stone Counters, Utility sink |
| Kitchen Area | Breakfast Counter / Bar, In Kitchen |
| Has Heating | Yes |
| Heating Information | Central, Forced Air, Natural Gas |
| Room Information | All Bedrooms Down, Family Room, Kitchen, Laundry, Living Room, Main Floor Bedroom, Main Floor Master Bedroom, Master Bathroom, Master Bedroom |
| Has Cooling | Yes |
| Cooling Information | Central Air, Dual, Electric, Whole House Fan |
| InteriorFeatures Information | Beamed Ceilings, Built-in Features, Ceiling Fan(s), Copper Plumbing Full, Open Floorplan, Quartz Counters, Stone Counters, Wet Bar |
| DoorFeatures | Double Door Entry, Mirror Closet Door(s), Sliding Doors |
| EntryLocation | West |
| Entry Level | 1 |
| Has Spa | Yes |
| SpaDescription | Private, Gunite, Heated, In Ground |
| WindowFeatures | Blinds, Double Pane Windows, Skylight(s) |
| SecuritySafety | Security Lights, Security System, Smoke Detector(s) |
| Bathroom Information | Bathtub, Bidet, Low Flow Shower, Low Flow Toilet(s), Shower, Shower in Tub, Closet in bathroom, Corian Counters, Double sinks in bath(s), Double Sinks In Master Bath, Exhaust fan(s), Main Floor Full Bath, Remodeled, Walk-in shower |
| Main Level Bedrooms | 4 |
| Main Level Bathrooms | 3 |
EXTERIOR FEATURES
| ExteriorFeatures | Rain Gutters |
| FoundationDetails | Slab |
| Has Pool | Yes |
| Pool | Private, Gunite, Heated, Gas Heat, In Ground, Pebble |
| Has Patio | Yes |
| Patio | Concrete, Covered |
| Has Fence | Yes |
| Fencing | Block, Good Condition, Wrought Iron |
| Has Sprinklers | Yes |
WALKSCORE
MAP
MORTGAGE CALCULATOR
- Principal & Interest:
- Property Tax: $1,706
- Home Insurance:$119
- HOA Fees:$0
- Mortgage Insurance:
PRICE HISTORY
| Date | Event | Price |
| 06/13/2023 | Sold | $1,652,000 |
| 05/24/2023 | Active Under Contract | $1,599,000 |
| 05/18/2023 | Listed | $1,599,000 |

Topfind Realty
REALTOR®
(844)-333-8033
Questions? Contact today.
Interested in buying or selling a home similar to 10044 Topeka Drive?
Listing provided courtesy of Mary Drinkhall, Lifestyles Fine Homes & Estates, Inc.. Based on information from California Regional Multiple Listing Service, Inc. as of #Date#. This information is for your personal, non-commercial use and may not be used for any purpose other than to identify prospective properties you may be interested in purchasing. Display of MLS data is usually deemed reliable but is NOT guaranteed accurate by the MLS. Buyers are responsible for verifying the accuracy of all information and should investigate the data themselves or retain appropriate professionals. Information from sources other than the Listing Agent may have been included in the MLS data. Unless otherwise specified in writing, Broker/Agent has not and will not verify any information obtained from other sources. The Broker/Agent providing the information contained herein may or may not have been the Listing and/or Selling Agent.
