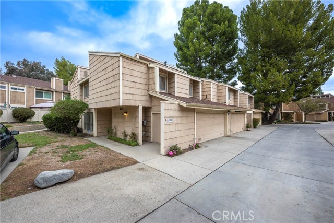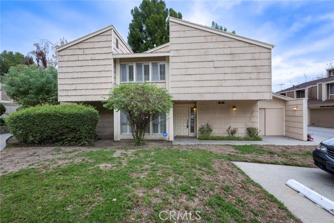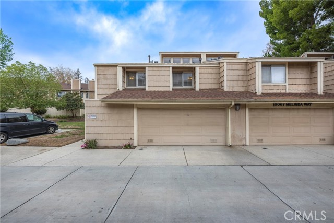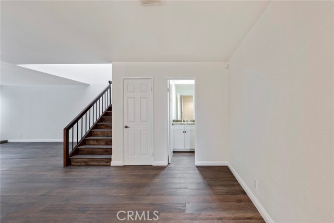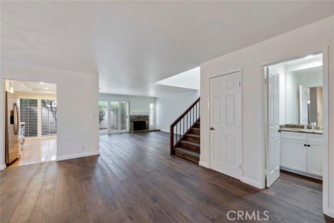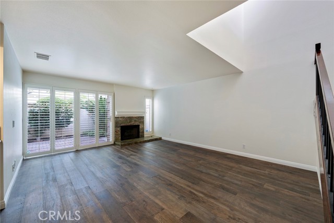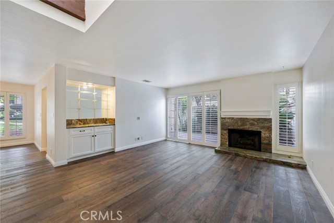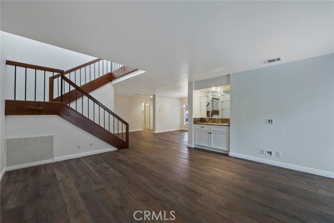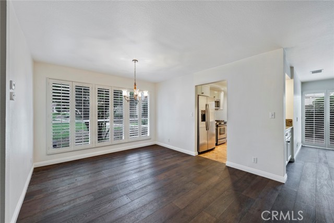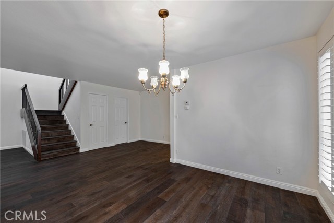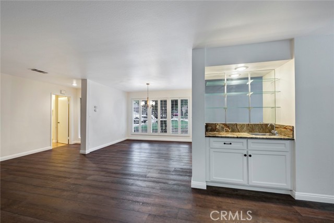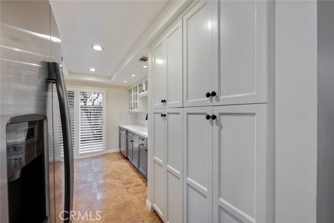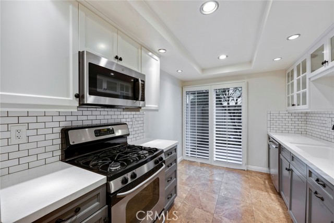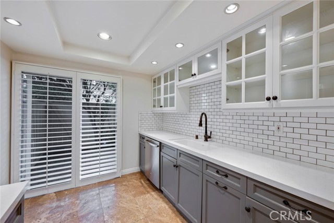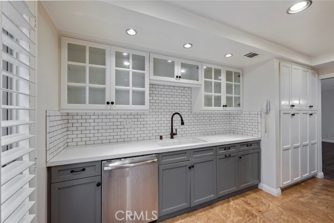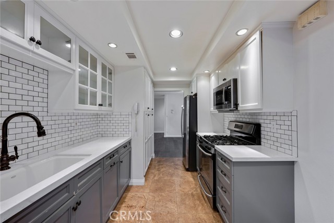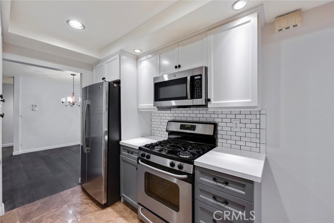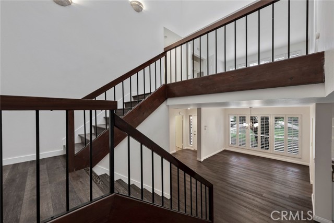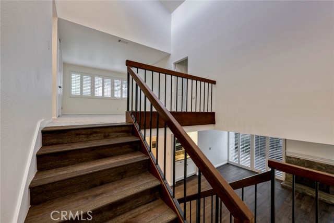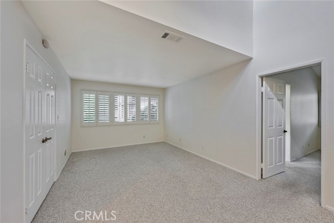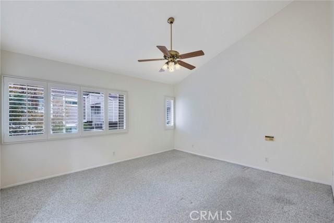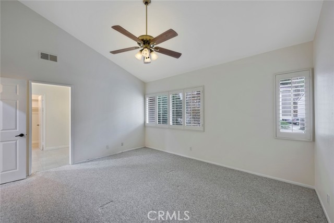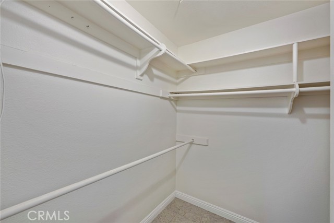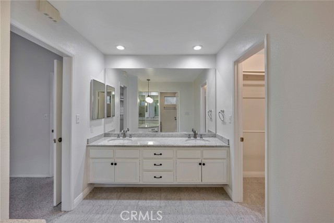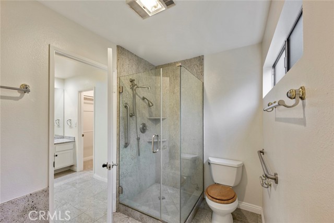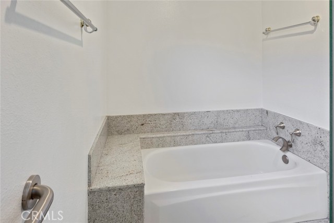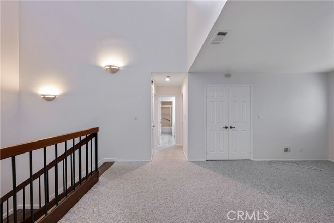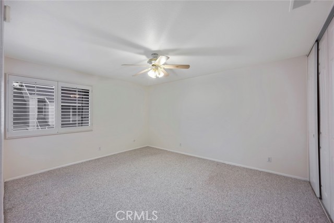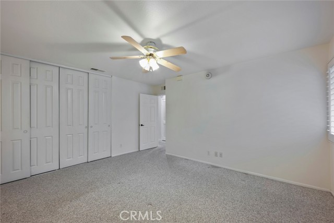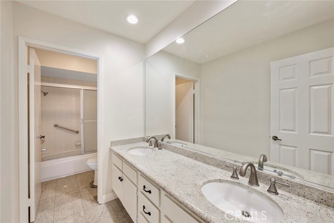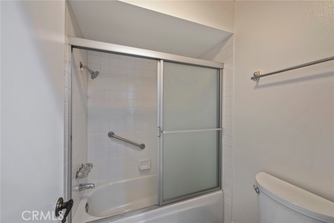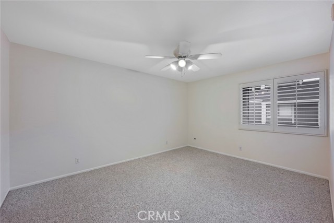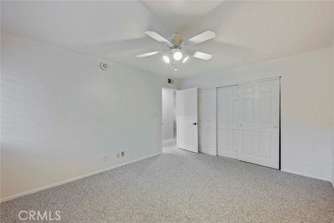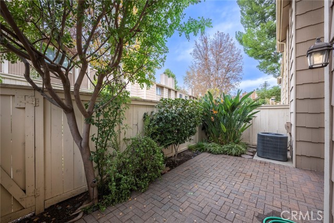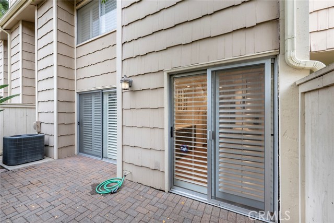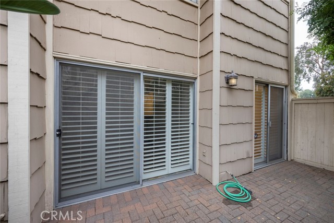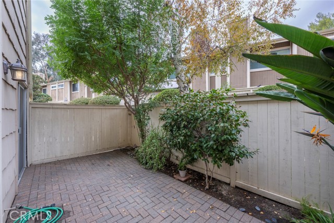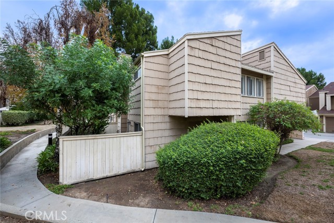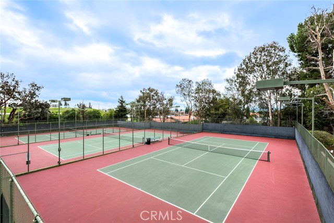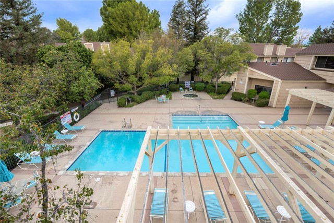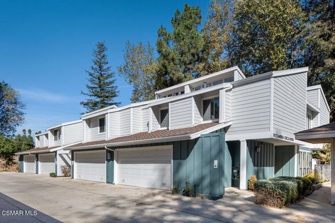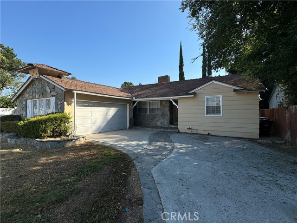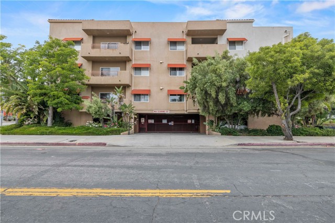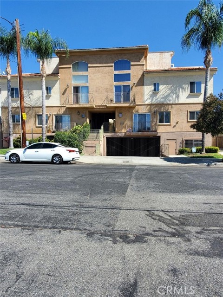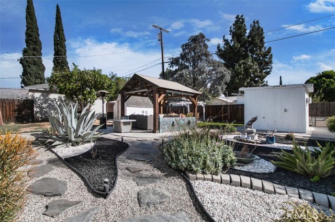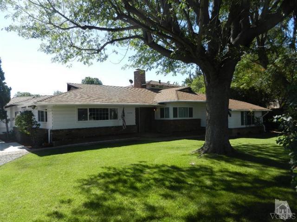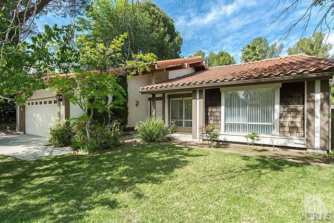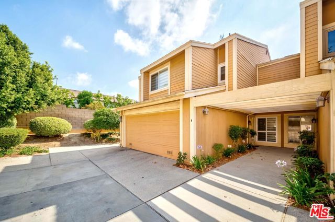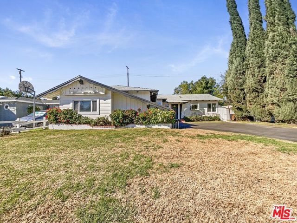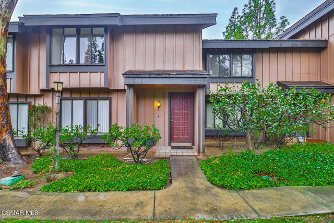10067 Melinda Way #1
Northridge, CA 91325
Sold
10067 Melinda Way #1
Northridge, CA 91325
Sold
Located in the heart of the highly popular Northridge Townhomes Estates. Walking distance to CSUN, Granada Charter High School and Valley Performing Arts Center. End unit with only one neighbor. Walk into a spacious open floor plan with beautiful wood flooring, plantation shutters and a cozy fireplace in the living room. Nice bar area with marble counter tops. A remodeled Chef's kitchen with new cabinets, stainless steel appliances, recess lighting, new sink, new quartz counter tops and stylish subway tiled backsplash. The kitchen also has an eat-in area that leads to a spacious patio. Downstairs half bathroom for your guest. This large 2061 square foot home has room to relax. Upstairs you will find all bedrooms with a large loft for an upstairs family room. Large master bedroom with private master bathroom. Master bathroom has dual sinks, vanity area, separate shower and soaking tub. All bedrooms are very spacious and have planation shutters and ceiling fans. Nice separate laundry room off the garage. 2 car garage with built-in cabinets. Beautiful grounds throughout the community. HOA includes EQ insurance, trash, water, basic cable, home internet, maintenance, roof, landscaping, 3 swimming pools, 3 tennis courts, spa, gym, rec room, and a meeting room. The HOA also has an onsite resident manager. This one is a must see!
PROPERTY INFORMATION
| MLS # | CV22255021 | Lot Size | 172,233 Sq. Ft. |
| HOA Fees | $607/Monthly | Property Type | Townhouse |
| Price | $ 735,000
Price Per SqFt: $ 357 |
DOM | 1005 Days |
| Address | 10067 Melinda Way #1 | Type | Residential |
| City | Northridge | Sq.Ft. | 2,061 Sq. Ft. |
| Postal Code | 91325 | Garage | 2 |
| County | Los Angeles | Year Built | 1980 |
| Bed / Bath | 3 / 2.5 | Parking | 2 |
| Built In | 1980 | Status | Closed |
| Sold Date | 2023-03-13 |
INTERIOR FEATURES
| Has Laundry | Yes |
| Laundry Information | Individual Room |
| Has Fireplace | Yes |
| Fireplace Information | Living Room |
| Has Appliances | Yes |
| Kitchen Appliances | Built-In Range, Dishwasher, Disposal, Gas Oven, Microwave, Refrigerator, Water Heater |
| Kitchen Information | Quartz Counters, Remodeled Kitchen, Self-closing drawers |
| Kitchen Area | Dining Room, In Kitchen |
| Has Heating | Yes |
| Heating Information | Central |
| Room Information | All Bedrooms Up, Kitchen, Laundry, Living Room, Loft, Primary Bathroom, Primary Bedroom, Walk-In Closet |
| Has Cooling | Yes |
| Cooling Information | Central Air |
| Flooring Information | Carpet, Wood |
| InteriorFeatures Information | Bar, Ceiling Fan(s), Open Floorplan |
| Bathroom Information | Bathtub, Shower, Double sinks in bath(s) |
| Main Level Bedrooms | 0 |
| Main Level Bathrooms | 1 |
EXTERIOR FEATURES
| Has Pool | No |
| Pool | Community, In Ground |
WALKSCORE
MAP
MORTGAGE CALCULATOR
- Principal & Interest:
- Property Tax: $784
- Home Insurance:$119
- HOA Fees:$607
- Mortgage Insurance:
PRICE HISTORY
| Date | Event | Price |
| 03/13/2023 | Sold | $715,000 |
| 01/07/2023 | Active Under Contract | $735,000 |
| 12/13/2022 | Listed | $735,000 |

Topfind Realty
REALTOR®
(844)-333-8033
Questions? Contact today.
Interested in buying or selling a home similar to 10067 Melinda Way #1?
Northridge Similar Properties
Listing provided courtesy of Brantley Oie, KW VISION. Based on information from California Regional Multiple Listing Service, Inc. as of #Date#. This information is for your personal, non-commercial use and may not be used for any purpose other than to identify prospective properties you may be interested in purchasing. Display of MLS data is usually deemed reliable but is NOT guaranteed accurate by the MLS. Buyers are responsible for verifying the accuracy of all information and should investigate the data themselves or retain appropriate professionals. Information from sources other than the Listing Agent may have been included in the MLS data. Unless otherwise specified in writing, Broker/Agent has not and will not verify any information obtained from other sources. The Broker/Agent providing the information contained herein may or may not have been the Listing and/or Selling Agent.
