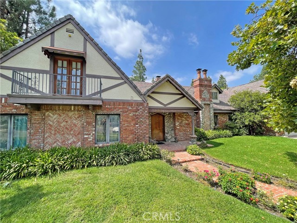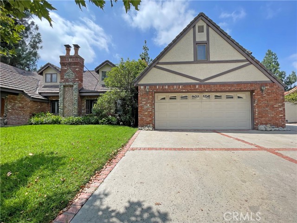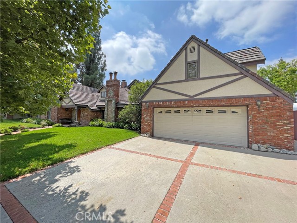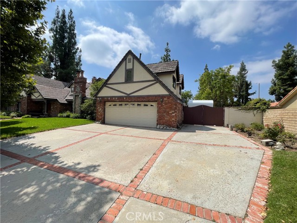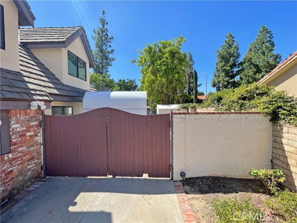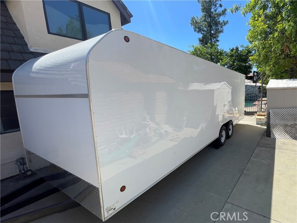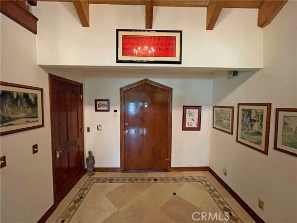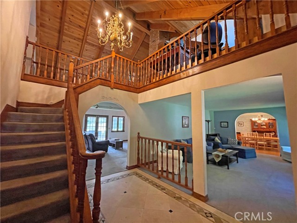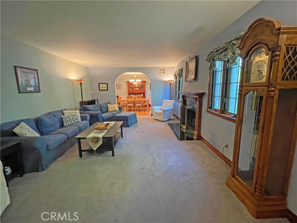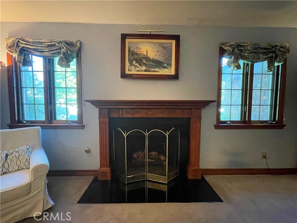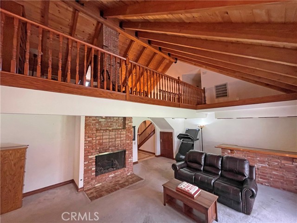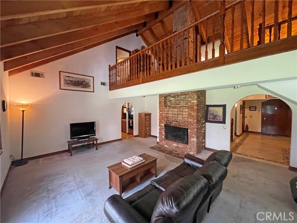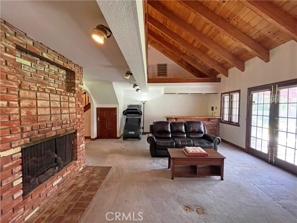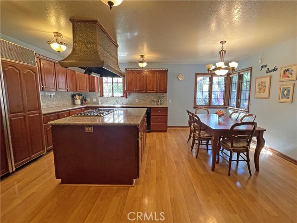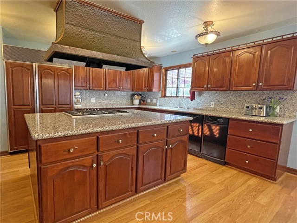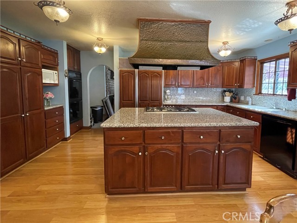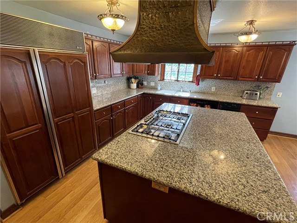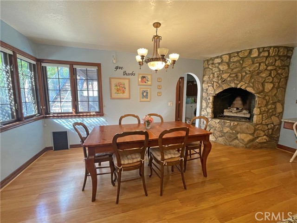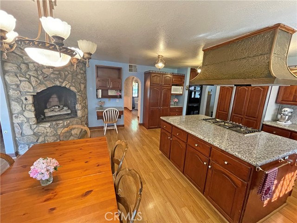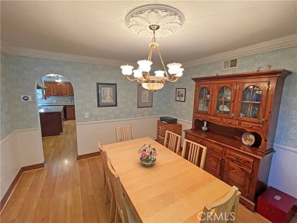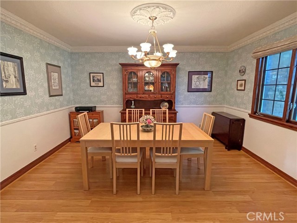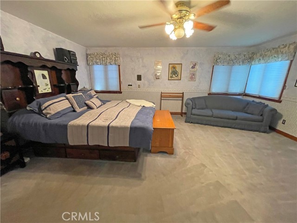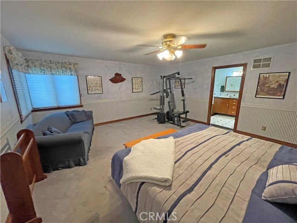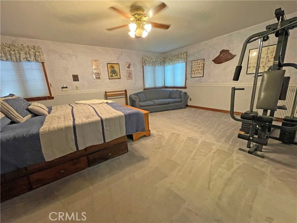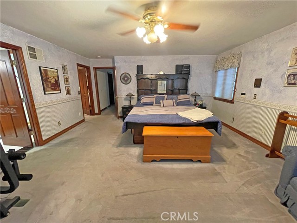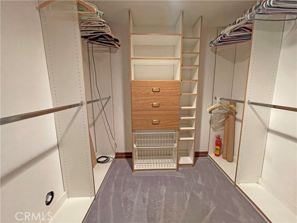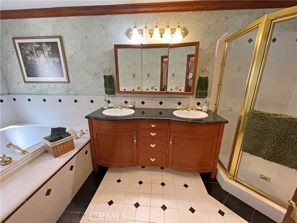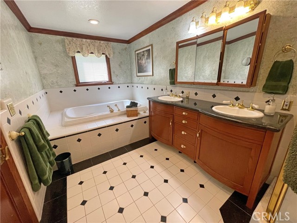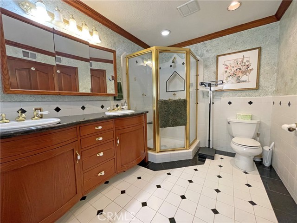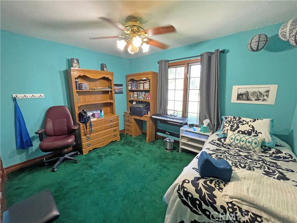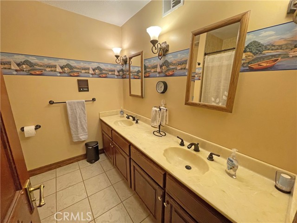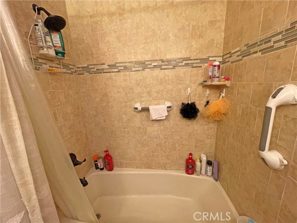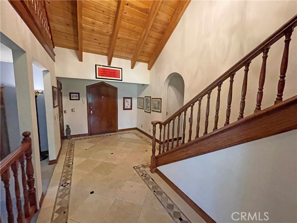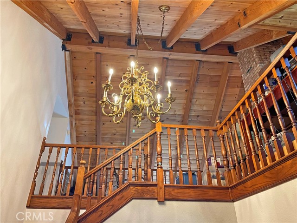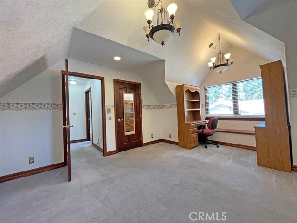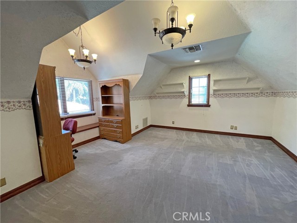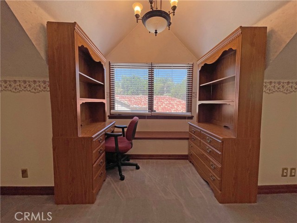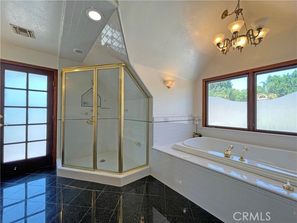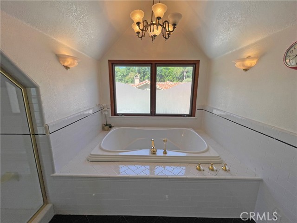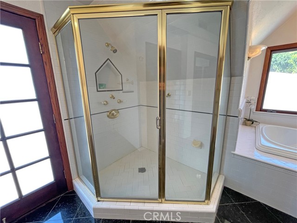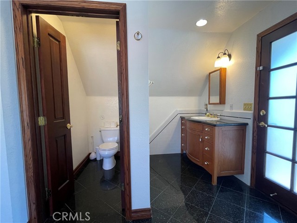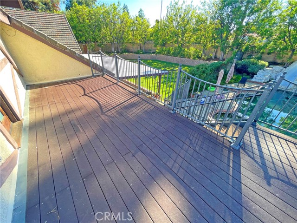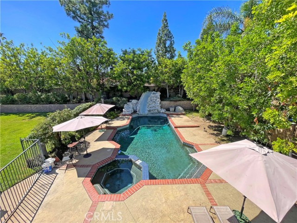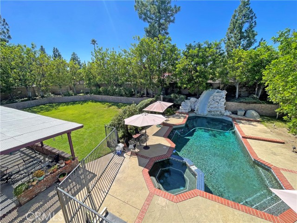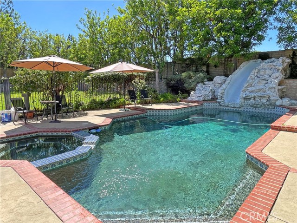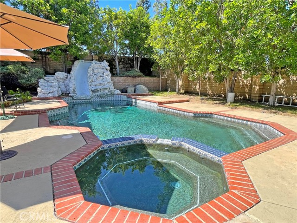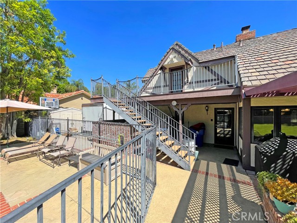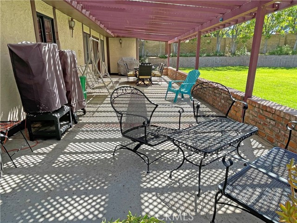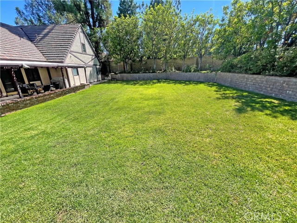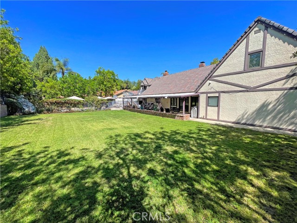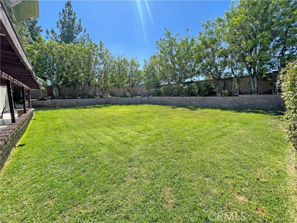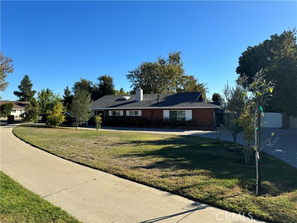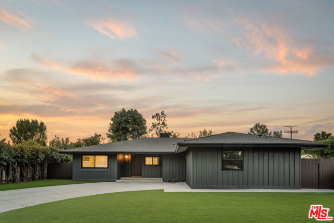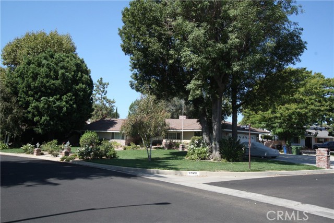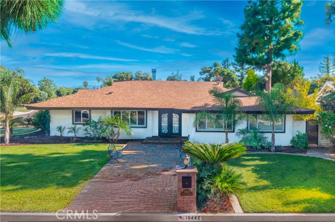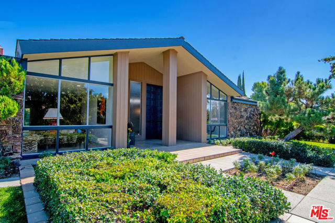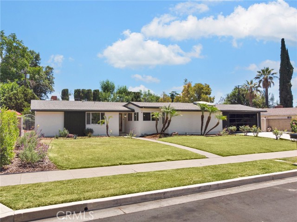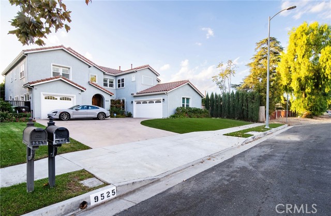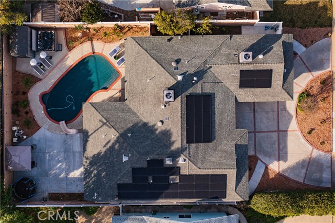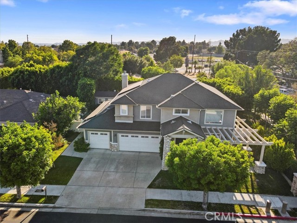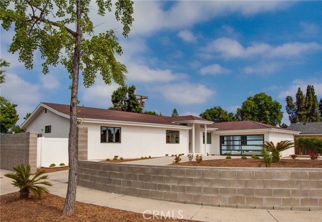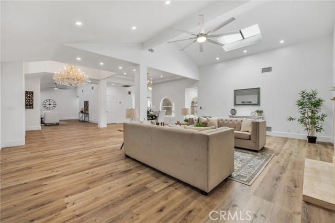10101 Sylvia Avenue
Northridge, CA 91324
Sold
10101 Sylvia Avenue
Northridge, CA 91324
Sold
Fix/update and save on this fabulous home with 6 Bedrooms, bonus room, 5 Bathrooms, 5,102 Sq.Ft. of living space, on an 18,155 Sq.Ft. Lot with gated pool and spa. Located in Buckingham Estates, a prestigious exclusive community of 42 homes. Architecturally stunning two story Tudor, craftsmanship and character. 4 of the bedrooms (including the master bedroom) and 3 bathrooms are on the main level (2 additional bedrooms, 2 bathrooms, and bonus room upstairs). Extra-large primary bedroom with Ensuite bathroom with shower and separate tub. 5th bedroom is the size of two rooms (does not have a closet) with an Ensuite bathroom. Large two car garage with workshop area (possible 3rd car tandem parking) plus RV parking on side yard. Custom front door leads you into the foyer with tile floors and expansive view to the custom vaulted wood ceilings. Family room with lots of natural light, brick fireplace, wet bar, French doors, and space for entertainment area/large TV. Kitchen with granite countertops, Frigidaire Dishwasher, KitchenAid, Sub-Zero Refrigerator , 5 burner gas stovetop, Amana double ovens, custom copper vent hood over the large center island and is open to the large breakfast area with fireplace. Formal dining room with custom crown molding, and chandelier with medallion. Formal living room with fireplace is open to the formal dining room. 4 of the bedrooms (including the master bedroom) and 3 bathrooms are on the main level (2 additional bedrooms, 2 bathrooms, and bonus room upstairs). Extra-large primary bedroom with Ensuite bathroom with shower and separate tub. 5th bedroom is the size of two rooms with an Ensuite bathroom. Upstairs bonus room could be perfect for an office/game room. 6th bedroom with walk-in closet, and vaulted ceilings. Balcony off upstairs bathroom. Backyard with park-like grass area, large covered patio, pool spa, and deck; perfect for entertaining!
PROPERTY INFORMATION
| MLS # | SR23176733 | Lot Size | 18,155 Sq. Ft. |
| HOA Fees | $0/Monthly | Property Type | Single Family Residence |
| Price | $ 1,650,000
Price Per SqFt: $ 323 |
DOM | 654 Days |
| Address | 10101 Sylvia Avenue | Type | Residential |
| City | Northridge | Sq.Ft. | 5,102 Sq. Ft. |
| Postal Code | 91324 | Garage | 2 |
| County | Los Angeles | Year Built | 1986 |
| Bed / Bath | 6 / 5 | Parking | 2 |
| Built In | 1986 | Status | Closed |
| Sold Date | 2023-11-14 |
INTERIOR FEATURES
| Has Laundry | Yes |
| Laundry Information | Individual Room, Inside |
| Has Fireplace | Yes |
| Fireplace Information | Family Room, Kitchen, Living Room |
| Has Heating | Yes |
| Heating Information | Central |
| Room Information | Bonus Room, Family Room, Laundry, Living Room, Loft, Main Floor Bedroom, Main Floor Primary Bedroom, Primary Bathroom, Primary Bedroom, Walk-In Closet, Workshop |
| Has Cooling | Yes |
| Cooling Information | Central Air |
| EntryLocation | 1 |
| Entry Level | 1 |
| Main Level Bedrooms | 4 |
| Main Level Bathrooms | 3 |
EXTERIOR FEATURES
| Has Pool | Yes |
| Pool | Private, Gunite |
WALKSCORE
MAP
MORTGAGE CALCULATOR
- Principal & Interest:
- Property Tax: $1,760
- Home Insurance:$119
- HOA Fees:$0
- Mortgage Insurance:
PRICE HISTORY
| Date | Event | Price |
| 10/06/2023 | Pending | $1,650,000 |

Topfind Realty
REALTOR®
(844)-333-8033
Questions? Contact today.
Interested in buying or selling a home similar to 10101 Sylvia Avenue?
Northridge Similar Properties
Listing provided courtesy of Randy Disimone, Keller Williams North Valley. Based on information from California Regional Multiple Listing Service, Inc. as of #Date#. This information is for your personal, non-commercial use and may not be used for any purpose other than to identify prospective properties you may be interested in purchasing. Display of MLS data is usually deemed reliable but is NOT guaranteed accurate by the MLS. Buyers are responsible for verifying the accuracy of all information and should investigate the data themselves or retain appropriate professionals. Information from sources other than the Listing Agent may have been included in the MLS data. Unless otherwise specified in writing, Broker/Agent has not and will not verify any information obtained from other sources. The Broker/Agent providing the information contained herein may or may not have been the Listing and/or Selling Agent.
