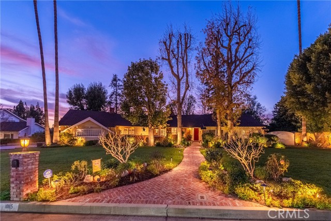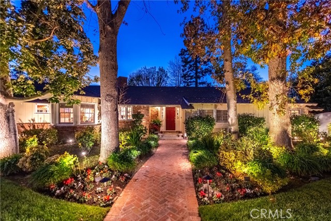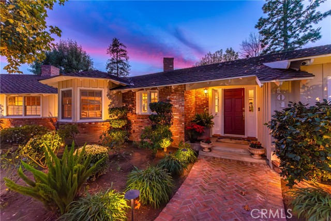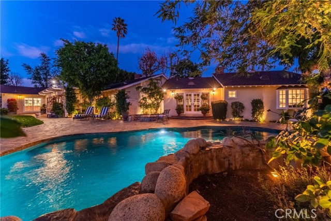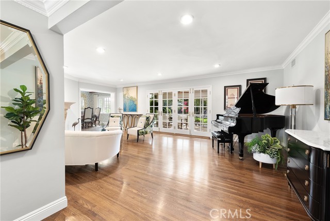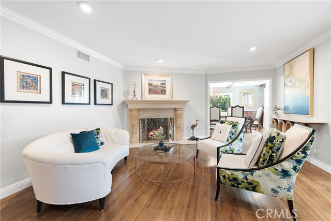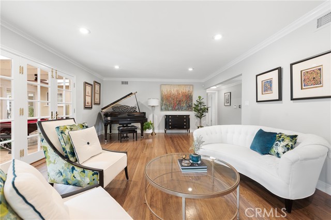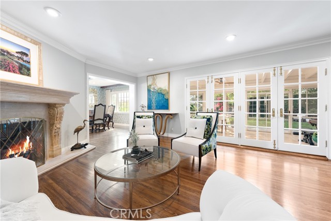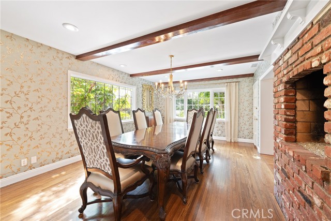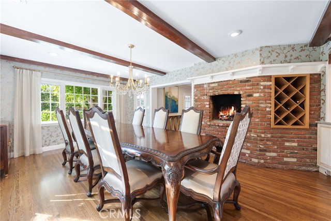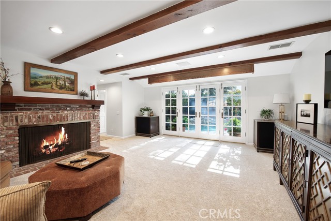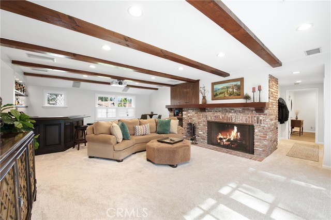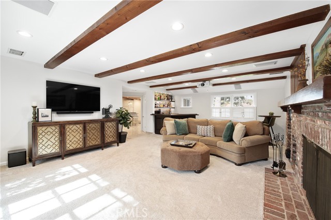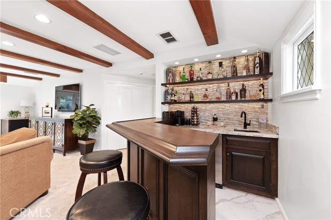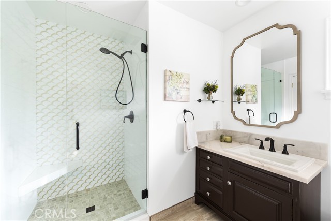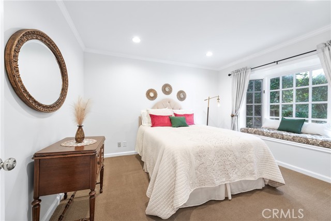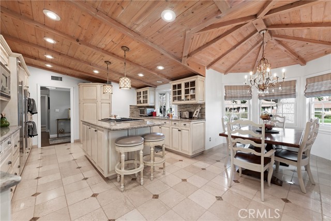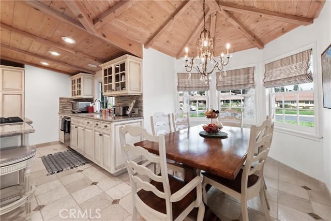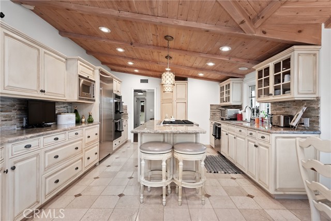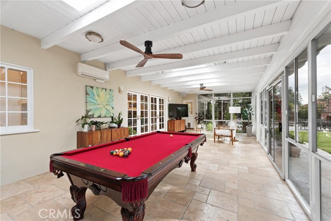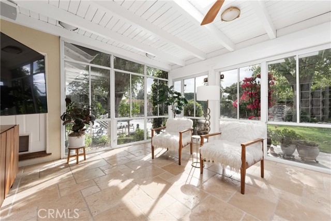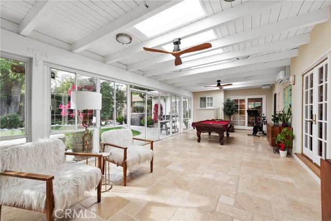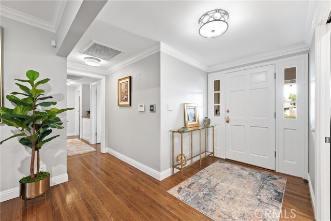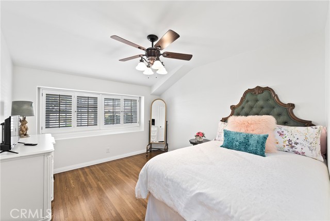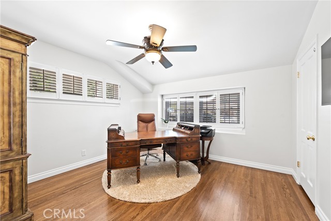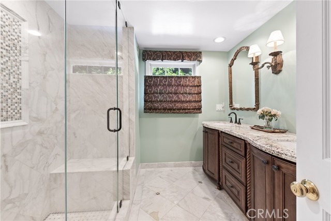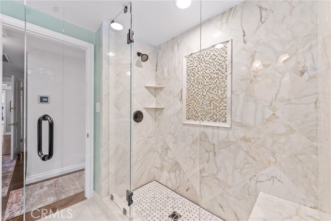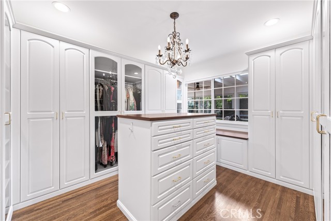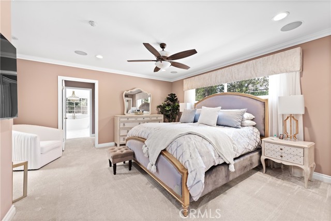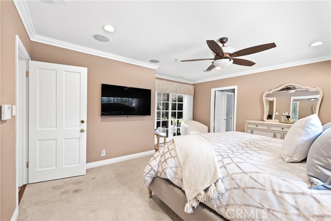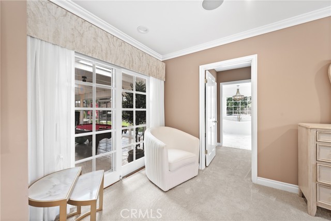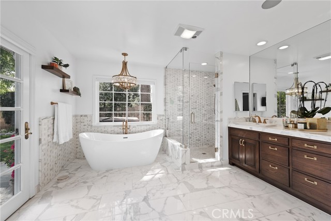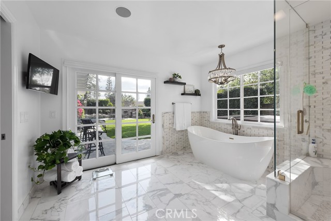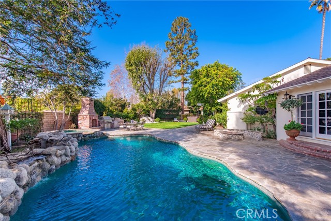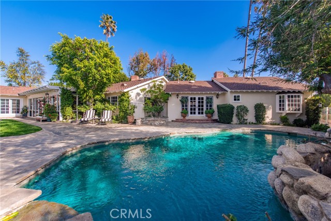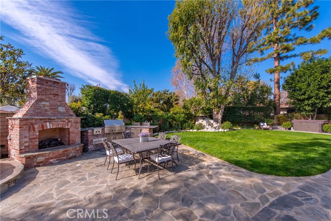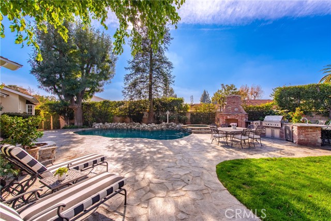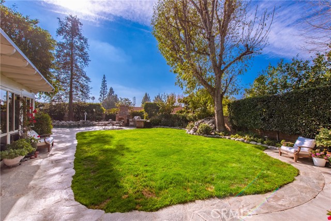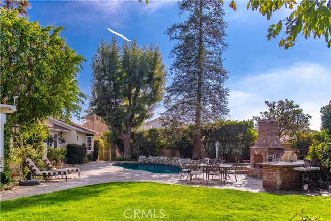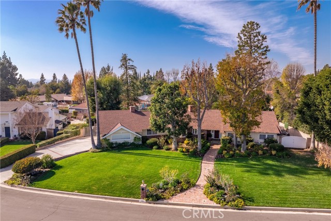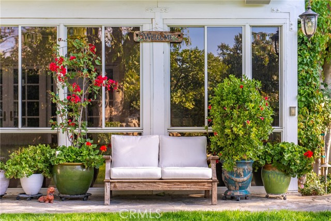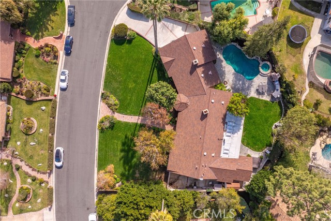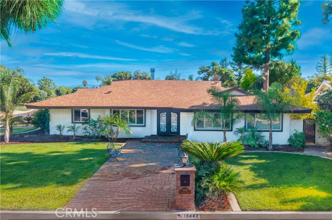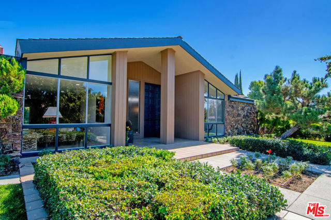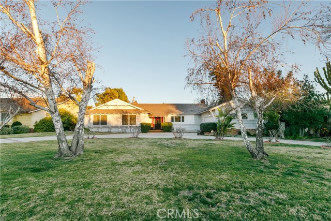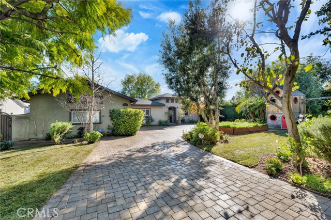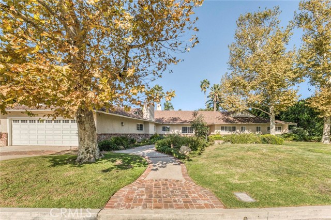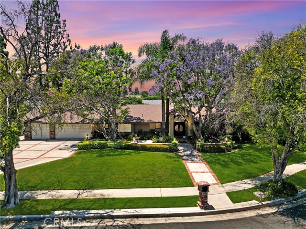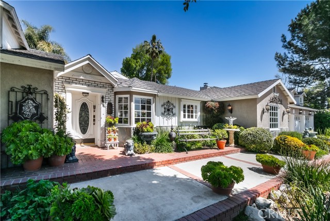10115 Hadley Avenue
Northridge, CA 91324
Sold
10115 Hadley Avenue
Northridge, CA 91324
Sold
This extraordinary five-bedroom treasure, nestled in the Devonshire Country Estate, boasts impeccable design and luxurious features at every turn. As a distinguished Northridge beauty, this residence proudly sits in a prime, coveted location on a beautiful cul-de-sac. Set back from the street, this home presents impressive curb appeal elevated by a sweeping front yard, custom landscaping, and mature trees, offering a peaceful retreat. Step inside to explore a world of elegance and comfort. The heart of this Traditional California Ranch is its kitchen brimming with character – vaulted wood ceiling, stone counters, and a large center island set the tone for opulent gatherings. It's an absolute chef's dream, equipped with Viking appliances, plenty of workspaces, and custom cabinetry. The kitchen also features a comfortable eat-in area, perfect for casual family meals. Adjacent to the kitchen, the formal dining room exudes elegance with a beveled picture window, offering a touch of natural beauty for every meal. A crafted, custom-built fireplace and mantel set the scene for elegant evenings in the formal living room, together with polished wood floors throughout. French doors lead out to a game room adorned with a resilient stone floor and a pool table. The wood built-ins around a second fireplace steal the show in the spacious den, accented by a beamed ceiling. Complete with a bar, ice maker, wine refrigerator, and home theater equipment with a drop-down screen. The home's five bedrooms present a world of comfort and luxury, with one bedroom intelligently converted to a custom walk-in closet - a design choice that may be reverted as needed. The three bathrooms were upgraded and remodeled with the finest materials and fixtures, including the primary suite's soaking tub, stone counters, and double sink. The exterior private oasis boasts a classic lagoon pool and Jacuzzi, a magnificent entertaining area with an outdoor Viking kitchen, a fireplace, and a seating area around a cozy firepit and stone waterfall that adds to the tranquility. A Boat or RV storage area and an additional Jacuzzi complete this deluxe package. Finally, a separate guest quarter awaits to accommodate your visitors, while a dual-car garage with custom epoxy flooring provides ample space for storage and vehicles. The pride of ownership is abundantly clear throughout this home, from the interior design finishes to the expertly landscaped exterior embracing large gatherings. Welcome Home
PROPERTY INFORMATION
| MLS # | SR24043543 | Lot Size | 17,001 Sq. Ft. |
| HOA Fees | $0/Monthly | Property Type | Single Family Residence |
| Price | $ 1,899,999
Price Per SqFt: $ 543 |
DOM | 488 Days |
| Address | 10115 Hadley Avenue | Type | Residential |
| City | Northridge | Sq.Ft. | 3,502 Sq. Ft. |
| Postal Code | 91324 | Garage | 2 |
| County | Los Angeles | Year Built | 1958 |
| Bed / Bath | 5 / 1 | Parking | 8 |
| Built In | 1958 | Status | Closed |
| Sold Date | 2024-04-02 |
INTERIOR FEATURES
| Has Laundry | Yes |
| Laundry Information | Inside |
| Has Fireplace | Yes |
| Fireplace Information | Family Room, Living Room, Outside, Gas, Wood Burning, Decorative, Fire Pit, Masonry, Raised Hearth |
| Has Appliances | Yes |
| Kitchen Appliances | 6 Burner Stove, Barbecue, Dishwasher, Double Oven, Freezer, Disposal, Gas Water Heater, Hot Water Circulator, Ice Maker, Instant Hot Water, Microwave, Recirculated Exhaust Fan, Refrigerator, Water Purifier |
| Kitchen Information | Built-in Trash/Recycling, Kitchen Island, Pots & Pan Drawers, Remodeled Kitchen, Stone Counters |
| Kitchen Area | Breakfast Counter / Bar, Dining Room, Separated, Country Kitchen |
| Has Heating | Yes |
| Heating Information | Central, Fireplace(s) |
| Room Information | All Bedrooms Down, Converted Bedroom, Family Room, Game Room, Guest/Maid's Quarters, Kitchen, Living Room, Primary Suite, Separate Family Room, Walk-In Closet |
| Has Cooling | Yes |
| Cooling Information | Central Air, High Efficiency, Zoned |
| Flooring Information | Carpet, Stone, Wood |
| InteriorFeatures Information | Bar, Beamed Ceilings, Built-in Features, Copper Plumbing Full, Crown Molding, In-Law Floorplan, Pantry, Pull Down Stairs to Attic, Recessed Lighting, Stone Counters, Wet Bar, Wired for Data, Wired for Sound |
| DoorFeatures | French Doors |
| EntryLocation | Front |
| Entry Level | 1 |
| Has Spa | Yes |
| SpaDescription | Above Ground, Heated, In Ground |
| WindowFeatures | Bay Window(s) |
| SecuritySafety | Security System |
| Bathroom Information | Low Flow Toilet(s), Shower, Double sinks in bath(s), Double Sinks in Primary Bath, Dual shower heads (or Multiple), Exhaust fan(s), Granite Counters, Privacy toilet door, Remodeled, Separate tub and shower, Soaking Tub, Stone Counters, Upgraded, Walk-in shower |
| Main Level Bedrooms | 5 |
| Main Level Bathrooms | 3 |
EXTERIOR FEATURES
| ExteriorFeatures | Barbecue Private |
| FoundationDetails | Raised |
| Roof | Composition |
| Has Pool | Yes |
| Pool | Private, In Ground |
| Has Patio | Yes |
| Patio | Patio Open |
| Has Sprinklers | Yes |
WALKSCORE
MAP
MORTGAGE CALCULATOR
- Principal & Interest:
- Property Tax: $2,027
- Home Insurance:$119
- HOA Fees:$0
- Mortgage Insurance:
PRICE HISTORY
| Date | Event | Price |
| 03/05/2024 | Listed | $1,899,999 |

Topfind Realty
REALTOR®
(844)-333-8033
Questions? Contact today.
Interested in buying or selling a home similar to 10115 Hadley Avenue?
Listing provided courtesy of Siobhan Finch, Coldwell Banker Quality Properties. Based on information from California Regional Multiple Listing Service, Inc. as of #Date#. This information is for your personal, non-commercial use and may not be used for any purpose other than to identify prospective properties you may be interested in purchasing. Display of MLS data is usually deemed reliable but is NOT guaranteed accurate by the MLS. Buyers are responsible for verifying the accuracy of all information and should investigate the data themselves or retain appropriate professionals. Information from sources other than the Listing Agent may have been included in the MLS data. Unless otherwise specified in writing, Broker/Agent has not and will not verify any information obtained from other sources. The Broker/Agent providing the information contained herein may or may not have been the Listing and/or Selling Agent.
