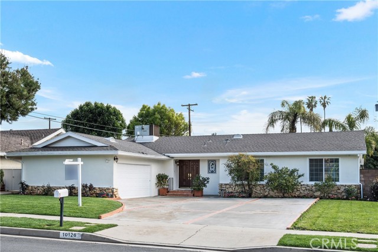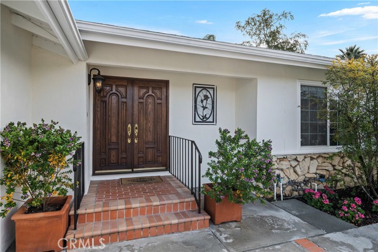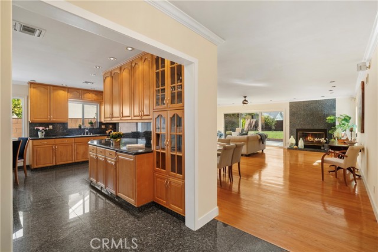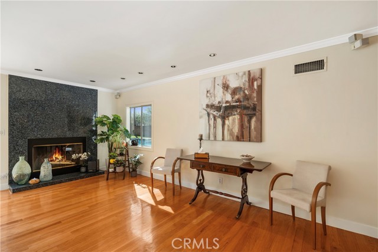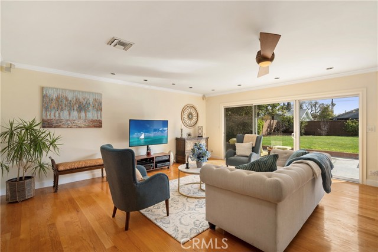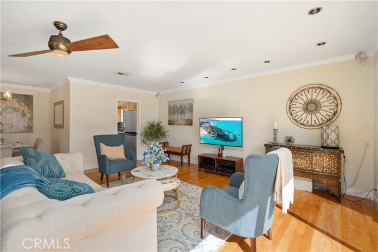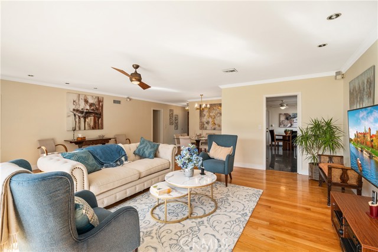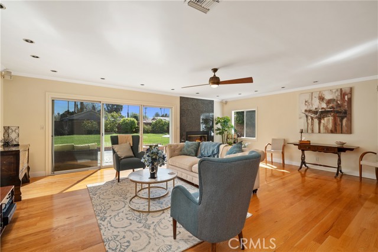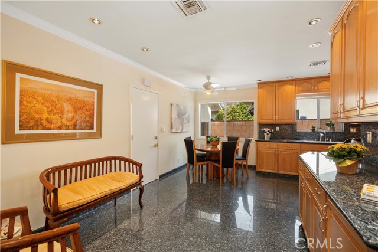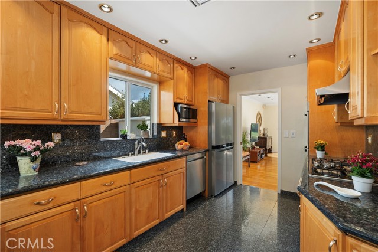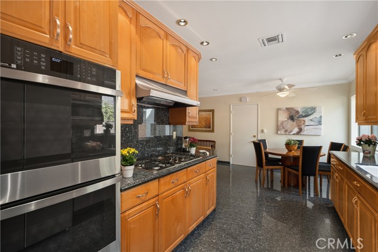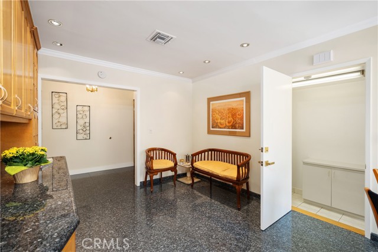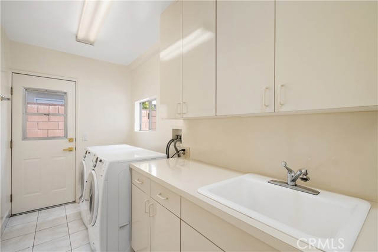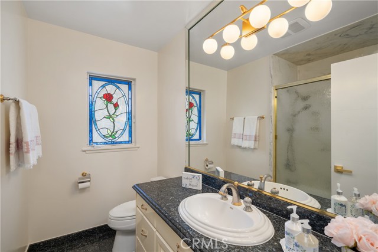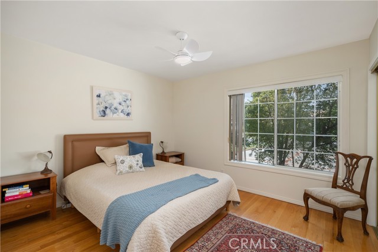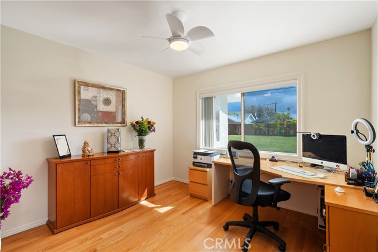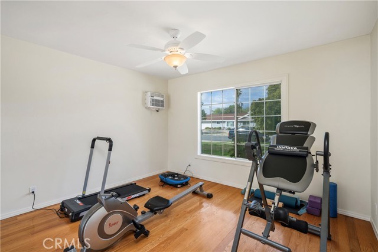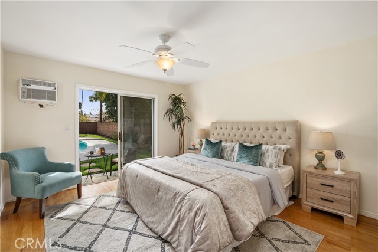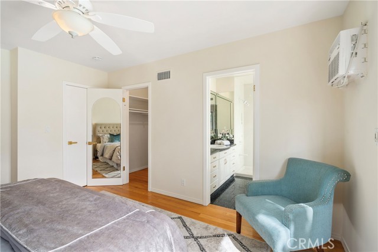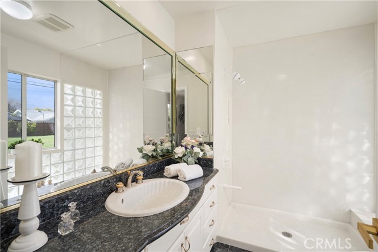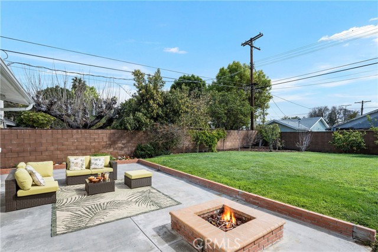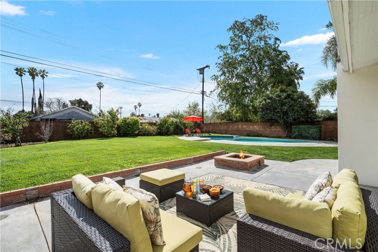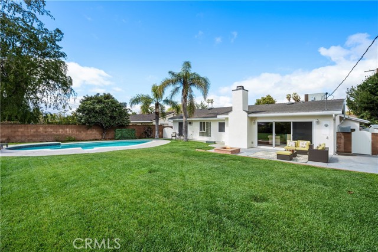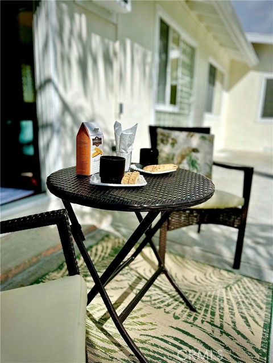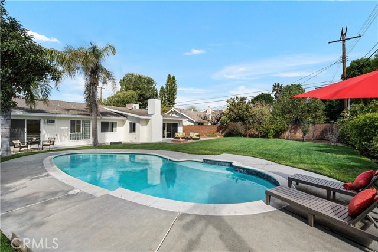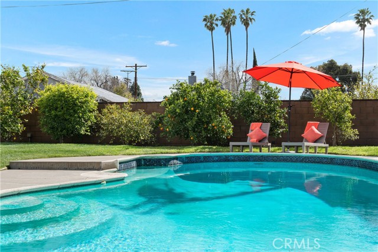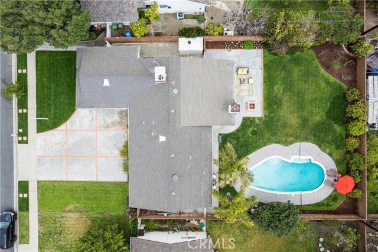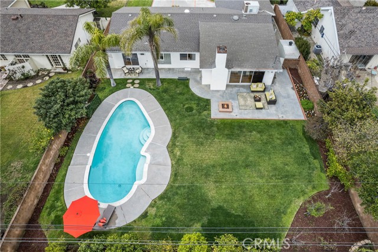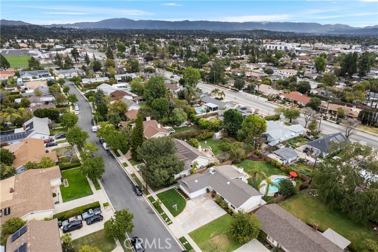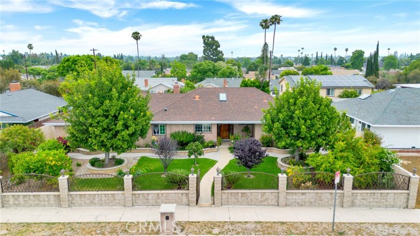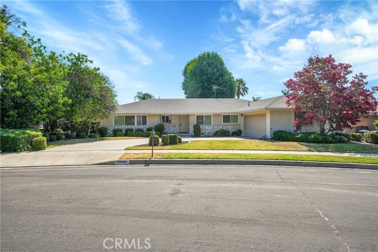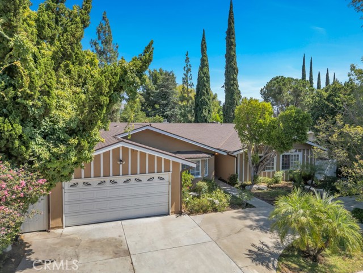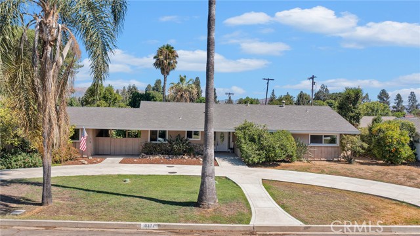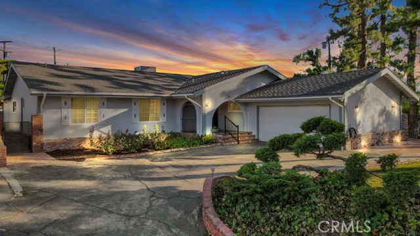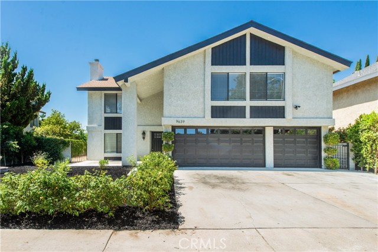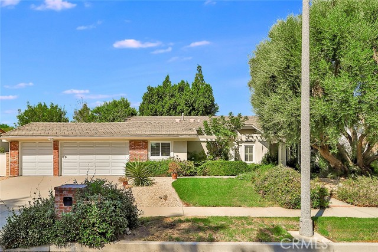10126 Lasaine Avenue
Northridge, CA 91325
Sold
10126 Lasaine Avenue
Northridge, CA 91325
Sold
Welcome to your dream home! This stunning and elegant property has been completely refurbished and refreshed to the highest standards, leaving no detail overlooked. With turnkey readiness, this home is just waiting for you to move in and make it your own. The property boasts a large driveway with space for 3-4 cars and a two-car garage, insulated and drywalled, with direct access to the house. As you step up to the entrance, you'll be greeted by grand oak double doors that open up to a sizable foyer, welcoming you home. The kitchen is a chef's delight, with a spacious breakfast area, abundant granite counter space and backlash, under counter and ceiling dimmable recessed lights, solid maple wood cabinets with fully sliding cabinet drawers, and high-quality brand new stainless steel appliances including an app-controlled double oven, an air-fryer/microwave/convection oven 3 in 1, and a reverse osmosis purified drinking water system. A ceiling fan and range hood above the cooktop complete the space. The exterior is just as impressive, with block wall exterior, motion-sensitive lighting around the house, and night-sensitive automatic lights at the entrance, patio, and side of the house. The property is wired for a whole house power generator hook up and features a licensed sub-meter. The patio features wired speakers and a pristine fire pit, perfect for outdoor gatherings. The resort-like swimming pool and field-like green lawns, plants, and organic cared fruit trees. This stunning property is truly a must-see!
PROPERTY INFORMATION
| MLS # | SR23052567 | Lot Size | 11,300 Sq. Ft. |
| HOA Fees | $0/Monthly | Property Type | Single Family Residence |
| Price | $ 1,165,777
Price Per SqFt: $ 607 |
DOM | 827 Days |
| Address | 10126 Lasaine Avenue | Type | Residential |
| City | Northridge | Sq.Ft. | 1,920 Sq. Ft. |
| Postal Code | 91325 | Garage | 2 |
| County | Los Angeles | Year Built | 1962 |
| Bed / Bath | 4 / 2 | Parking | 2 |
| Built In | 1962 | Status | Closed |
| Sold Date | 2023-05-26 |
INTERIOR FEATURES
| Has Laundry | Yes |
| Laundry Information | Gas Dryer Hookup, Individual Room, Inside |
| Has Fireplace | Yes |
| Fireplace Information | Family Room |
| Has Appliances | Yes |
| Kitchen Appliances | Built-In Range, Dishwasher, Double Oven, ENERGY STAR Qualified Appliances, Disposal, Gas Range, Gas Cooktop, Gas Water Heater, Ice Maker, Microwave, Refrigerator, Self Cleaning Oven |
| Kitchen Information | Granite Counters, Remodeled Kitchen |
| Kitchen Area | Breakfast Nook, Dining Ell, In Family Room, Dining Room |
| Has Heating | Yes |
| Heating Information | Central, Fireplace(s) |
| Room Information | Family Room, Foyer, Kitchen, Laundry, Living Room, Master Bathroom, Master Bedroom, Walk-In Closet |
| Has Cooling | Yes |
| Cooling Information | Central Air |
| Flooring Information | Tile, Wood |
| InteriorFeatures Information | Block Walls, Ceiling Fan(s), Crown Molding, Open Floorplan, Recessed Lighting |
| Has Spa | No |
| SpaDescription | None |
| WindowFeatures | Double Pane Windows |
| Bathroom Information | Bathtub, Bidet, Walk-in shower |
| Main Level Bedrooms | 4 |
| Main Level Bathrooms | 2 |
EXTERIOR FEATURES
| FoundationDetails | Raised |
| Has Pool | Yes |
| Pool | Private, In Ground |
| Has Patio | Yes |
| Patio | Patio Open |
WALKSCORE
MAP
MORTGAGE CALCULATOR
- Principal & Interest:
- Property Tax: $1,243
- Home Insurance:$119
- HOA Fees:$0
- Mortgage Insurance:
PRICE HISTORY
| Date | Event | Price |
| 05/26/2023 | Sold | $1,200,000 |
| 03/31/2023 | Listed | $1,165,777 |

Topfind Realty
REALTOR®
(844)-333-8033
Questions? Contact today.
Interested in buying or selling a home similar to 10126 Lasaine Avenue?
Listing provided courtesy of Jerome Nalbandian, Coldwell Banker Realty. Based on information from California Regional Multiple Listing Service, Inc. as of #Date#. This information is for your personal, non-commercial use and may not be used for any purpose other than to identify prospective properties you may be interested in purchasing. Display of MLS data is usually deemed reliable but is NOT guaranteed accurate by the MLS. Buyers are responsible for verifying the accuracy of all information and should investigate the data themselves or retain appropriate professionals. Information from sources other than the Listing Agent may have been included in the MLS data. Unless otherwise specified in writing, Broker/Agent has not and will not verify any information obtained from other sources. The Broker/Agent providing the information contained herein may or may not have been the Listing and/or Selling Agent.
