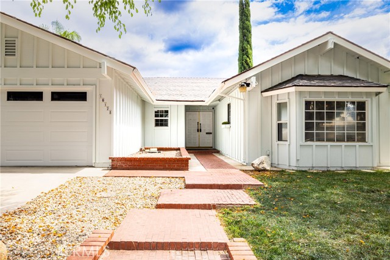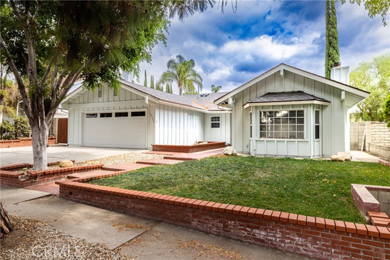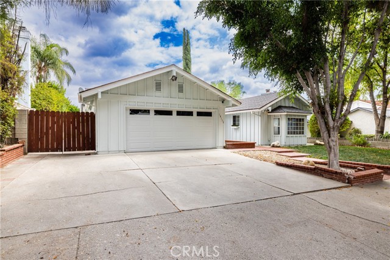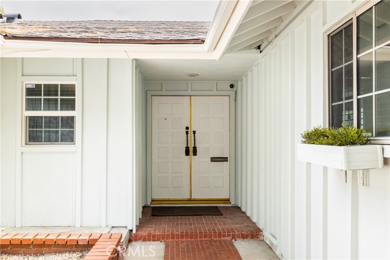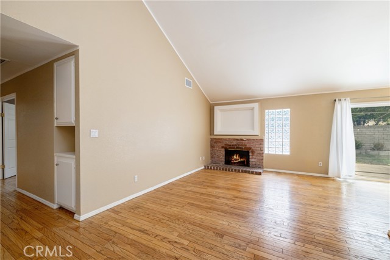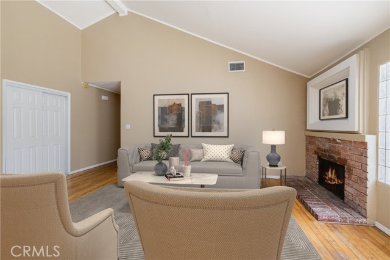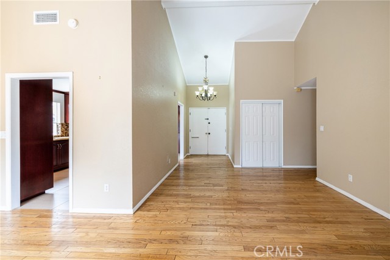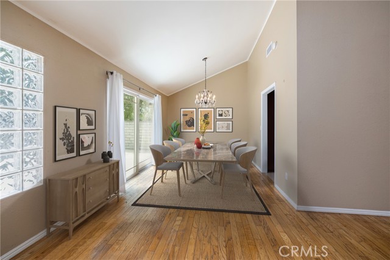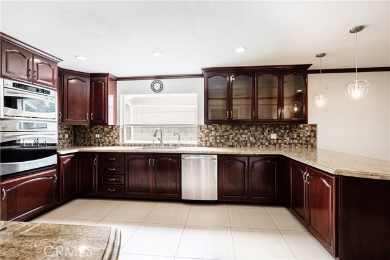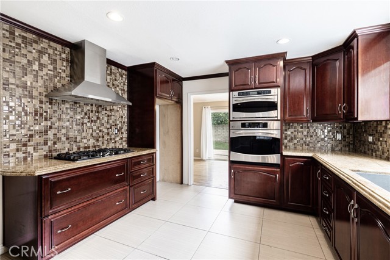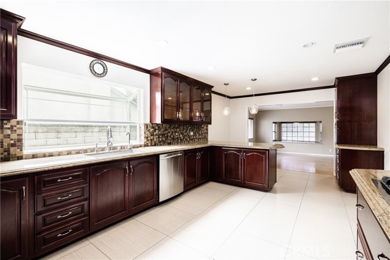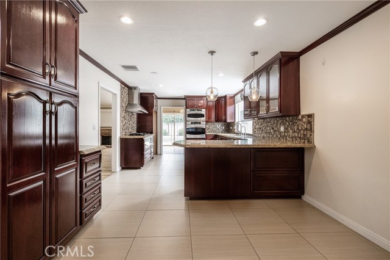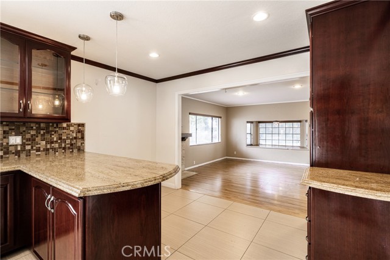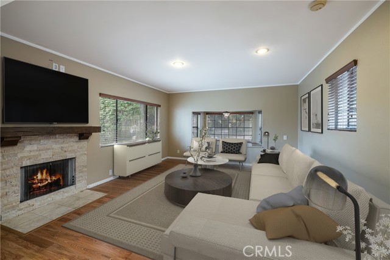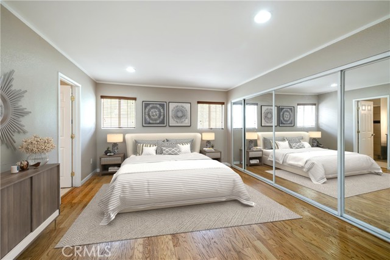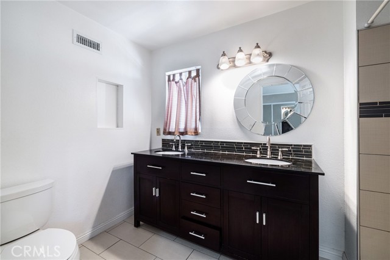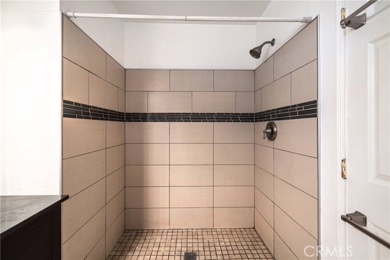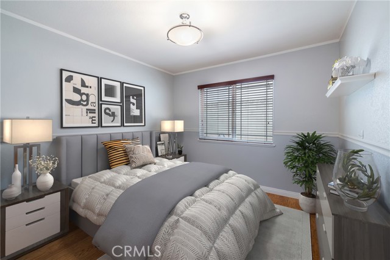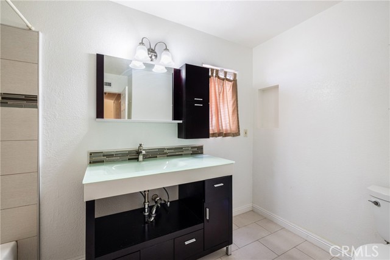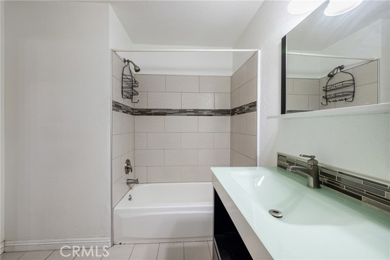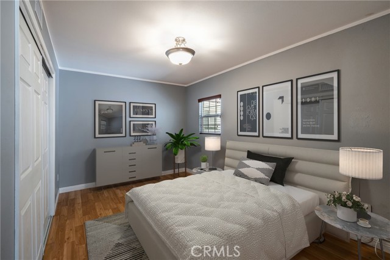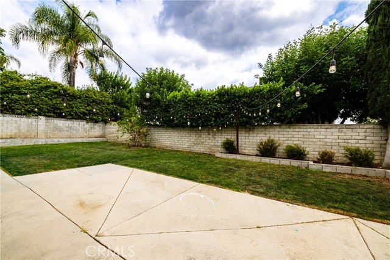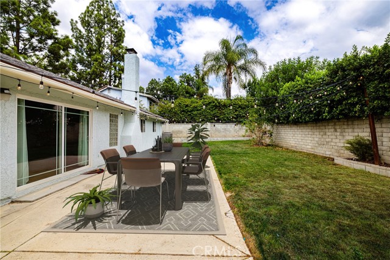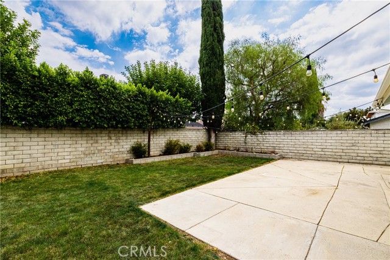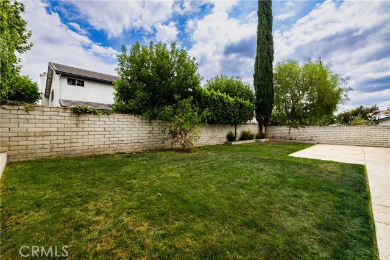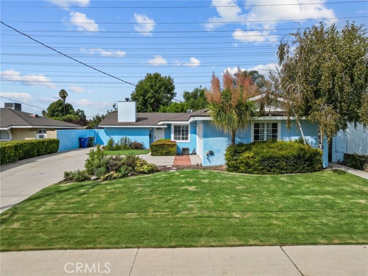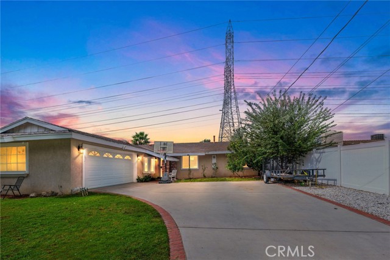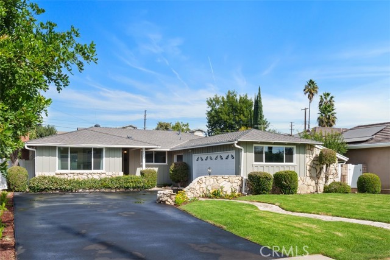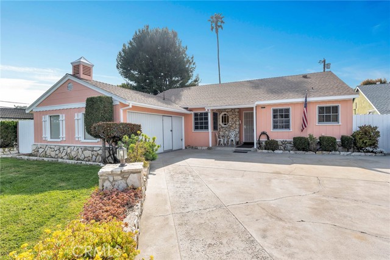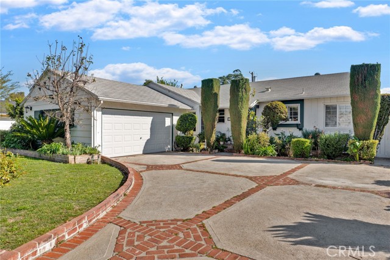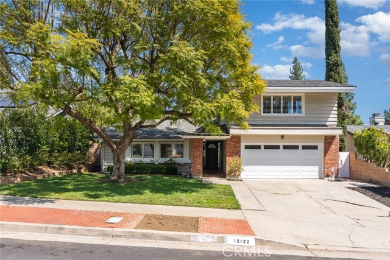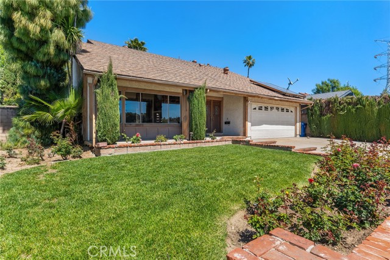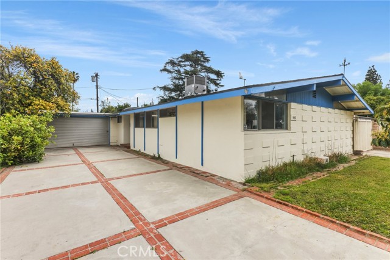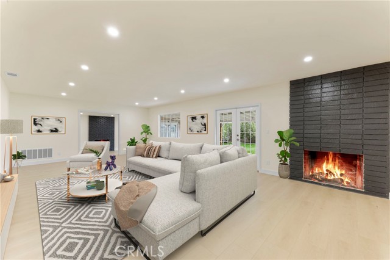10128 Gladbeck Avenue
Northridge, CA 91324
Sold
10128 Gladbeck Avenue
Northridge, CA 91324
Sold
Come by and check out this gorgeous 3 bed, 2 bath home with 1,768 sqft. of living space located on a quiet residential street in Northridge. Walk right up the wide brick steps, open the front door, and notice the gleaming hardwood floors throughout this charming home. There's a cozy fireplace waiting for you in the living room as the whole house wraps itself around the natural lighting of the large glass windows. Toward the dining room area there are two sliding glass doors leading you directly to an open backyard perfect for entertaining your guests. Adjacent is the kitchen featuring elegant cherry-wood cabinets, large spacious kitchen counters, a water filtration system, and perfect matching backsplash. Step right into the wide family room, displaying another fireplace and potential to put a large tv for your family movie nights. This is the perfect family home! Three spacious bedrooms, the primary bedroom includes mirrored closet doors and its own private bathroom. A Nest thermostat for easy access to the houses air conditioning/heating. Large front and backyard with a garage and wide driveway and close to the best schools in the area. Just minutes from CSUN, Granada Hills Charter High School & Nobel Middle School. Come check it out today!
PROPERTY INFORMATION
| MLS # | SR23132322 | Lot Size | 6,958 Sq. Ft. |
| HOA Fees | $0/Monthly | Property Type | Single Family Residence |
| Price | $ 950,000
Price Per SqFt: $ 537 |
DOM | 712 Days |
| Address | 10128 Gladbeck Avenue | Type | Residential |
| City | Northridge | Sq.Ft. | 1,768 Sq. Ft. |
| Postal Code | 91324 | Garage | 2 |
| County | Los Angeles | Year Built | 1969 |
| Bed / Bath | 3 / 2 | Parking | 2 |
| Built In | 1969 | Status | Closed |
| Sold Date | 2023-09-07 |
INTERIOR FEATURES
| Has Laundry | Yes |
| Laundry Information | Inside |
| Has Fireplace | Yes |
| Fireplace Information | Family Room, Living Room |
| Has Appliances | Yes |
| Kitchen Appliances | Gas Range, Microwave |
| Kitchen Information | Kitchen Open to Family Room, Quartz Counters |
| Kitchen Area | Breakfast Counter / Bar, Dining Room |
| Has Heating | Yes |
| Heating Information | Central |
| Room Information | Family Room, Kitchen, Living Room |
| Has Cooling | Yes |
| Cooling Information | Central Air |
| Flooring Information | Laminate, Tile |
| InteriorFeatures Information | Ceiling Fan(s), Granite Counters, High Ceilings, Open Floorplan, Pantry, Storage, Unfinished Walls |
| DoorFeatures | Double Door Entry, Mirror Closet Door(s), Sliding Doors |
| EntryLocation | First Floor |
| Entry Level | 1 |
| Has Spa | No |
| SpaDescription | None |
| Bathroom Information | Bathtub, Shower, Shower in Tub |
| Main Level Bedrooms | 3 |
| Main Level Bathrooms | 2 |
EXTERIOR FEATURES
| Has Pool | No |
| Pool | None |
| Has Patio | Yes |
| Patio | Brick, Concrete |
WALKSCORE
MAP
MORTGAGE CALCULATOR
- Principal & Interest:
- Property Tax: $1,013
- Home Insurance:$119
- HOA Fees:$0
- Mortgage Insurance:
PRICE HISTORY
| Date | Event | Price |
| 07/24/2023 | Listed | $950,000 |

Topfind Realty
REALTOR®
(844)-333-8033
Questions? Contact today.
Interested in buying or selling a home similar to 10128 Gladbeck Avenue?
Northridge Similar Properties
Listing provided courtesy of Cyrene Dellinger, Coldwell Banker Exclusive. Based on information from California Regional Multiple Listing Service, Inc. as of #Date#. This information is for your personal, non-commercial use and may not be used for any purpose other than to identify prospective properties you may be interested in purchasing. Display of MLS data is usually deemed reliable but is NOT guaranteed accurate by the MLS. Buyers are responsible for verifying the accuracy of all information and should investigate the data themselves or retain appropriate professionals. Information from sources other than the Listing Agent may have been included in the MLS data. Unless otherwise specified in writing, Broker/Agent has not and will not verify any information obtained from other sources. The Broker/Agent providing the information contained herein may or may not have been the Listing and/or Selling Agent.
