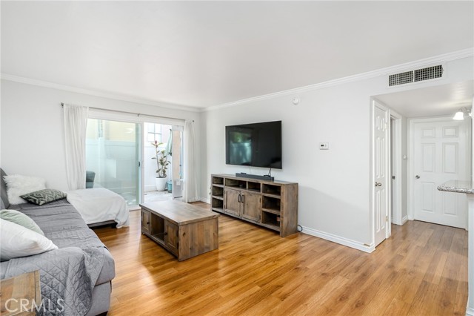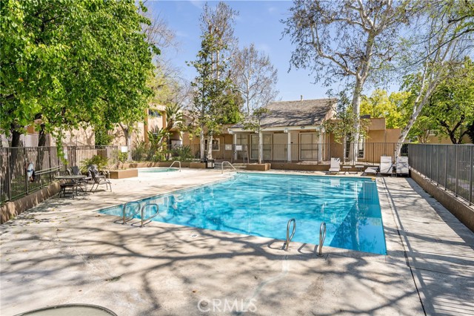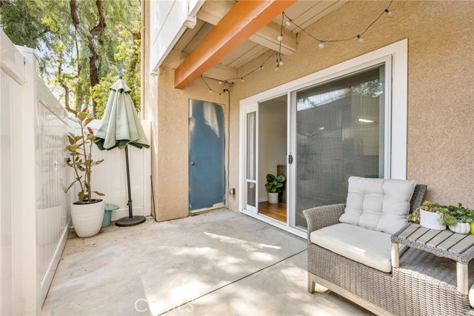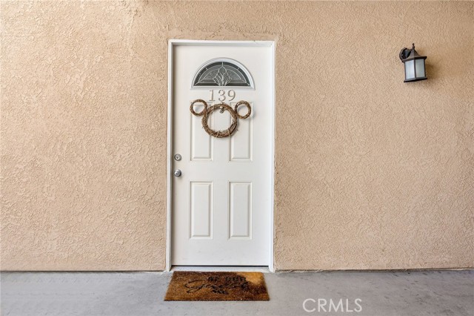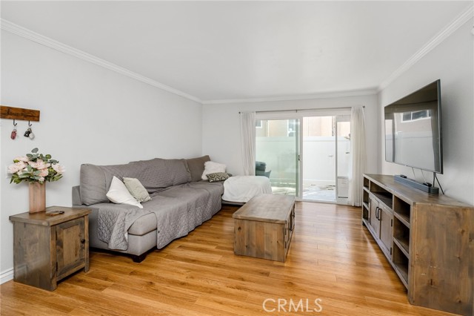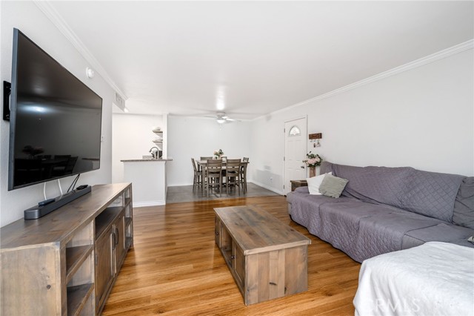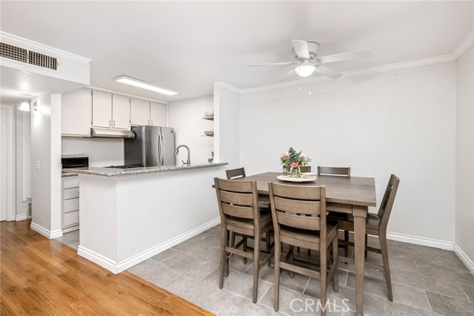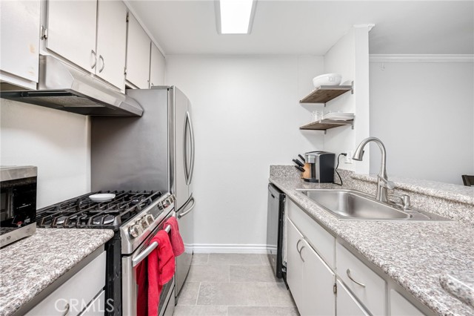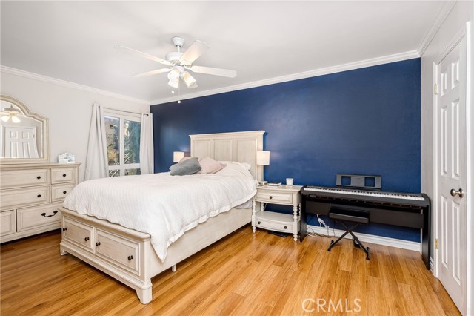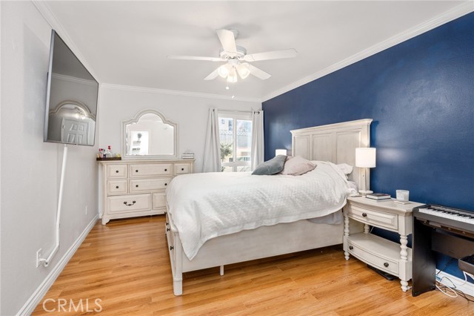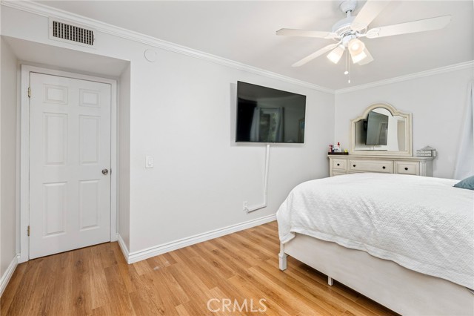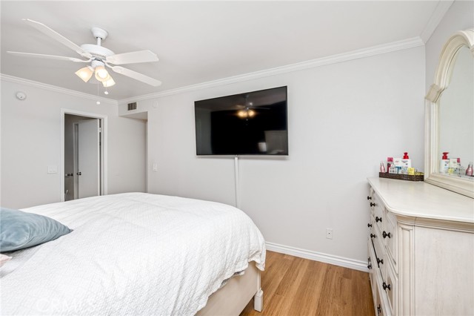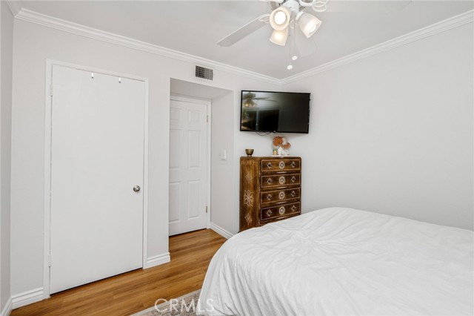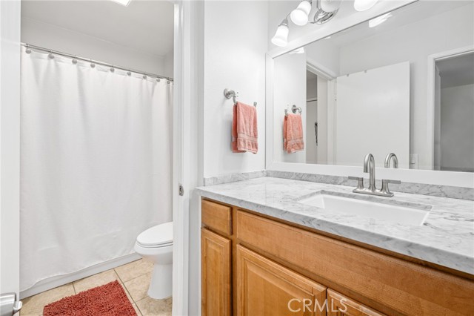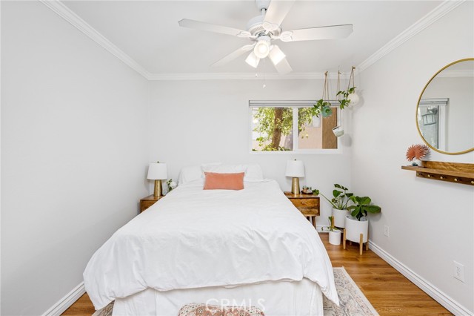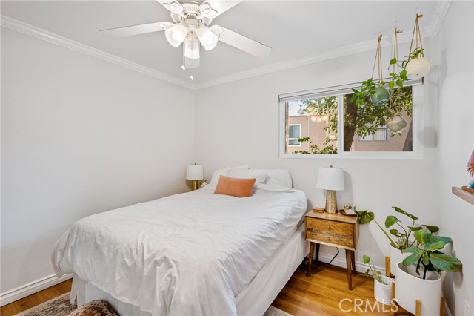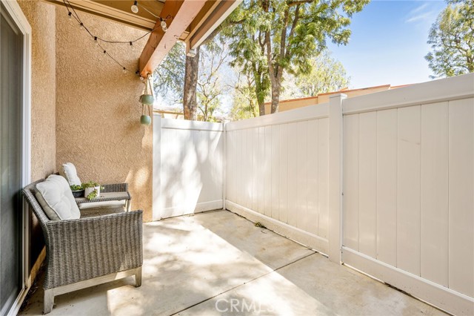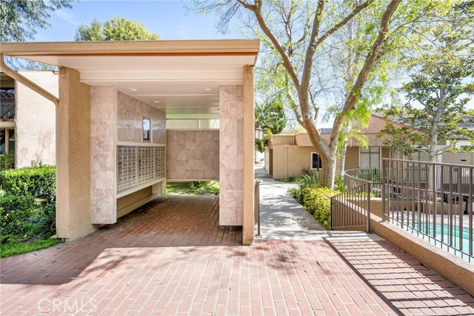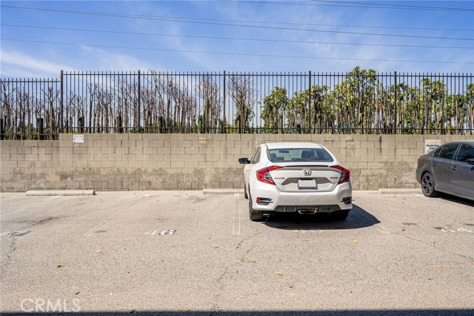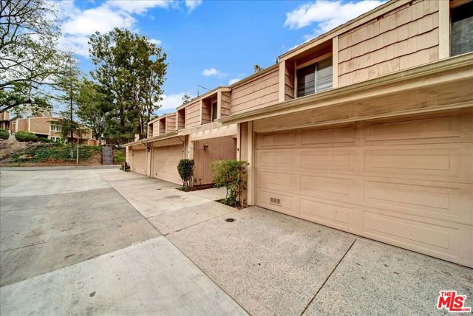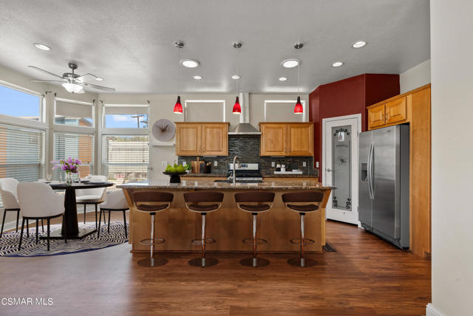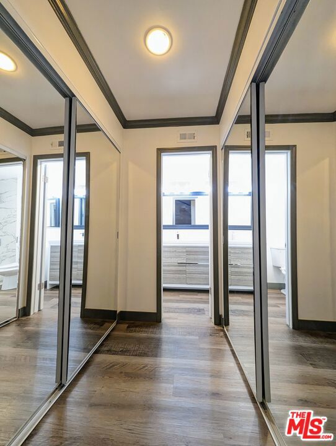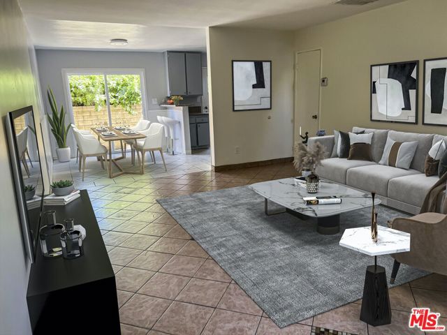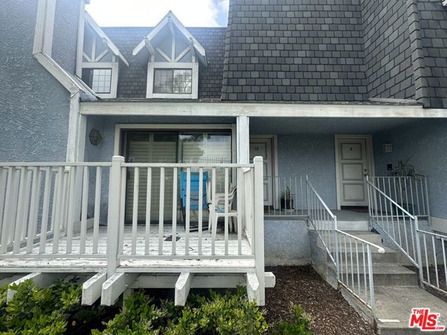10331 Lindley Avenue #139
Northridge, CA 91326
Sold
10331 Lindley Avenue #139
Northridge, CA 91326
Sold
This modern turnkey condo is the ultimate representation of stylish contemporary living, just waiting for you to move in and create new memories! Located in the secure Northridge Village community, this meticulously maintained 2-bedroom, 1-bathroom unit on the lower level boasts 852 sqft of bright, open living space. The living room and dining area flow seamlessly together, offering plenty of room for relaxation and entertaining. The galley kitchen features sleek granite countertops, stainless steel appliances, and a convenient eat-in bar. The bathroom has been recently upgraded with tile flooring and ample counter space. The unit is adorned with beautiful wood laminate and tile floors and has been freshly painted throughout, with stylish feature headboard walls in each bedroom, adding an extra touch of elegance. The primary bedroom features a large walk-in closet. Ceiling fans in each bedroom and a new one in the dining area provide added efficiency. All-new windows throughout and a new sliding door leading to a private fenced-in patio. This condo is ideally situated near Granada High School and Cal State University Northridge. It offers the convenience of two parking spaces and access to community amenities, which include a laundry, barbeque area, pool, and spa, all located in one of the most picturesque parts of the complex. Association includes Earthquake Insurance, trash, water, gas and maintenance of all common areas. This is an ideal starter home for your family!
PROPERTY INFORMATION
| MLS # | SR23035226 | Lot Size | 197,079 Sq. Ft. |
| HOA Fees | $392/Monthly | Property Type | Condominium |
| Price | $ 425,000
Price Per SqFt: $ 499 |
DOM | 876 Days |
| Address | 10331 Lindley Avenue #139 | Type | Residential |
| City | Northridge | Sq.Ft. | 852 Sq. Ft. |
| Postal Code | 91326 | Garage | 2 |
| County | Los Angeles | Year Built | 1972 |
| Bed / Bath | 2 / 1 | Parking | 2 |
| Built In | 1972 | Status | Closed |
| Sold Date | 2023-05-05 |
INTERIOR FEATURES
| Has Laundry | Yes |
| Laundry Information | Community |
| Has Fireplace | No |
| Fireplace Information | None |
| Has Appliances | Yes |
| Kitchen Appliances | Dishwasher, Disposal, Gas Range, Refrigerator, Vented Exhaust Fan |
| Kitchen Information | Granite Counters, Kitchen Open to Family Room |
| Kitchen Area | Breakfast Counter / Bar, Dining Room |
| Has Heating | Yes |
| Heating Information | Central |
| Room Information | All Bedrooms Down, Center Hall, Galley Kitchen, Living Room |
| Has Cooling | Yes |
| Cooling Information | Central Air |
| Flooring Information | Tile, Wood |
| InteriorFeatures Information | Ceiling Fan(s), Granite Counters, Pantry |
| DoorFeatures | Sliding Doors |
| Has Spa | Yes |
| SpaDescription | Association |
| WindowFeatures | Double Pane Windows |
| SecuritySafety | Carbon Monoxide Detector(s), Gated Community, Resident Manager, Smoke Detector(s) |
| Bathroom Information | Bathtub, Shower in Tub, Exhaust fan(s), Granite Counters, Linen Closet/Storage, Upgraded |
| Main Level Bedrooms | 2 |
| Main Level Bathrooms | 1 |
EXTERIOR FEATURES
| Has Pool | No |
| Pool | Association |
| Has Patio | Yes |
| Patio | Concrete, Enclosed, Patio |
WALKSCORE
MAP
MORTGAGE CALCULATOR
- Principal & Interest:
- Property Tax: $453
- Home Insurance:$119
- HOA Fees:$392
- Mortgage Insurance:
PRICE HISTORY
| Date | Event | Price |
| 05/05/2023 | Sold | $435,000 |
| 04/18/2023 | Pending | $425,000 |
| 04/11/2023 | Active Under Contract | $425,000 |
| 03/21/2023 | Listed | $425,000 |

Topfind Realty
REALTOR®
(844)-333-8033
Questions? Contact today.
Interested in buying or selling a home similar to 10331 Lindley Avenue #139?
Listing provided courtesy of Gina Michelle, The Agency. Based on information from California Regional Multiple Listing Service, Inc. as of #Date#. This information is for your personal, non-commercial use and may not be used for any purpose other than to identify prospective properties you may be interested in purchasing. Display of MLS data is usually deemed reliable but is NOT guaranteed accurate by the MLS. Buyers are responsible for verifying the accuracy of all information and should investigate the data themselves or retain appropriate professionals. Information from sources other than the Listing Agent may have been included in the MLS data. Unless otherwise specified in writing, Broker/Agent has not and will not verify any information obtained from other sources. The Broker/Agent providing the information contained herein may or may not have been the Listing and/or Selling Agent.
