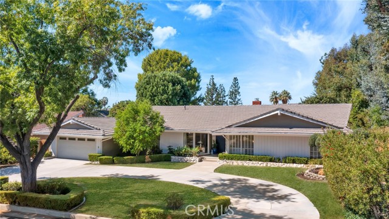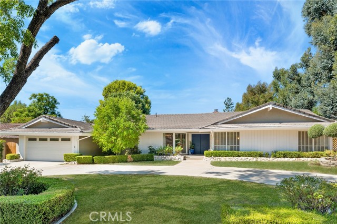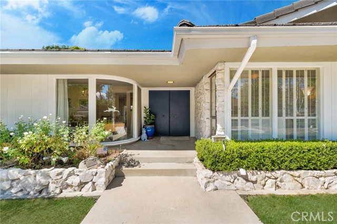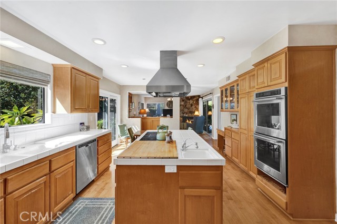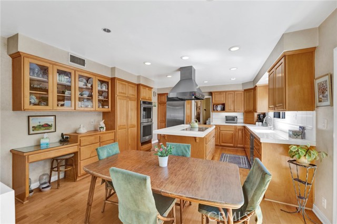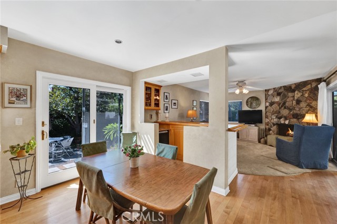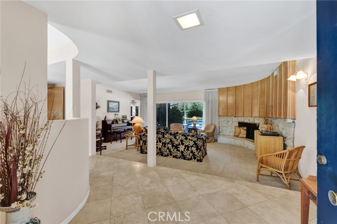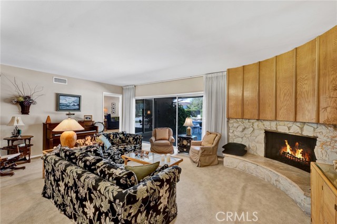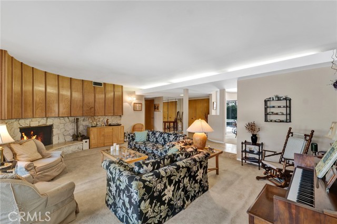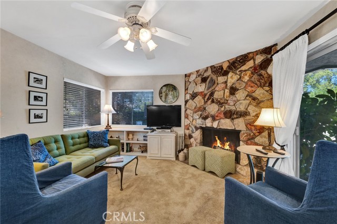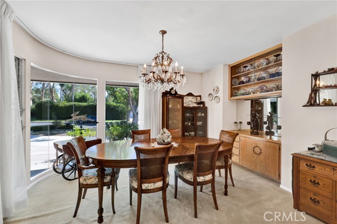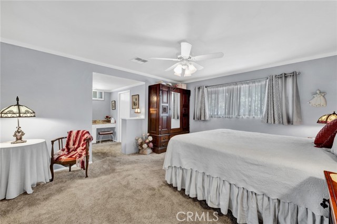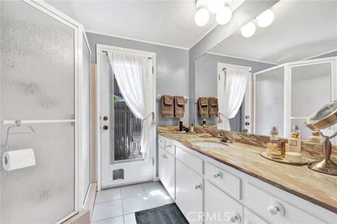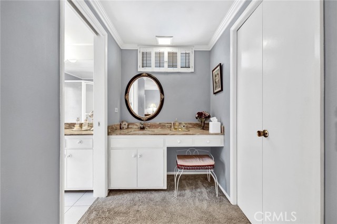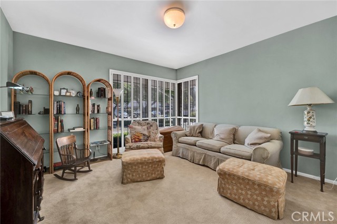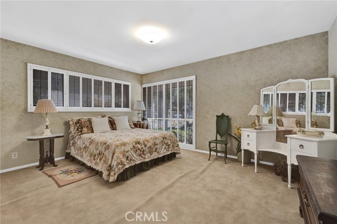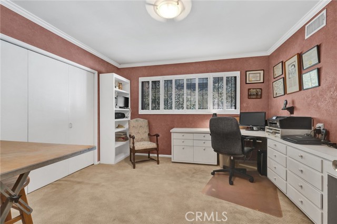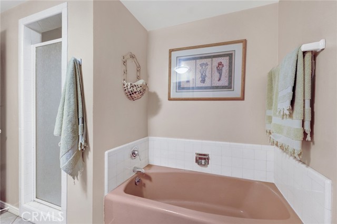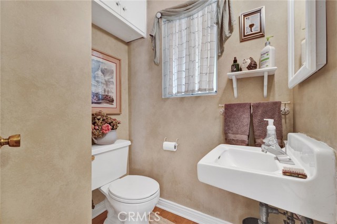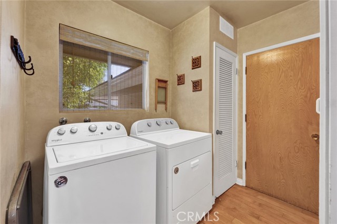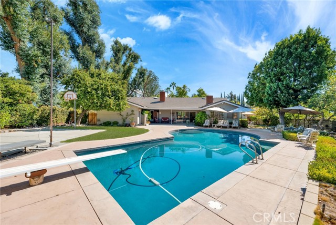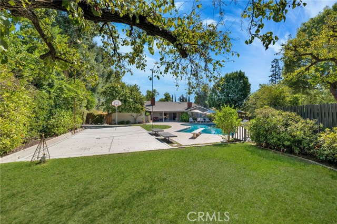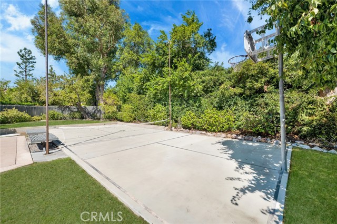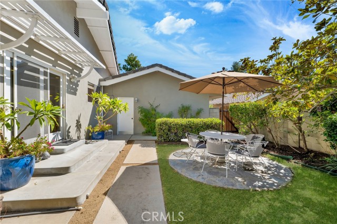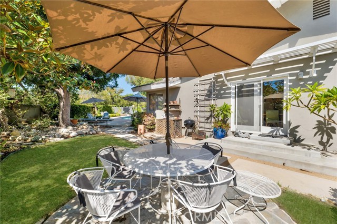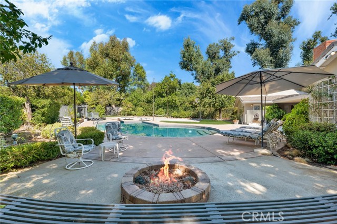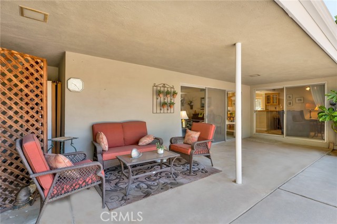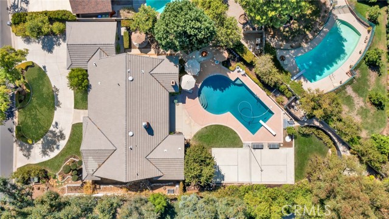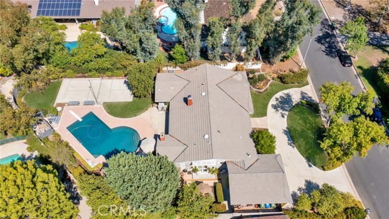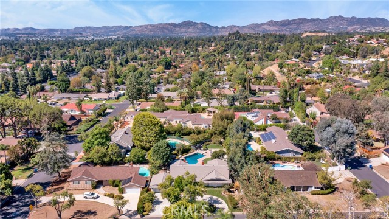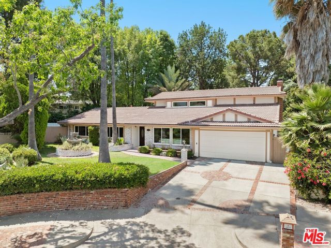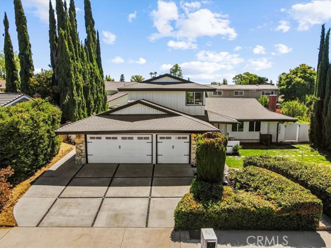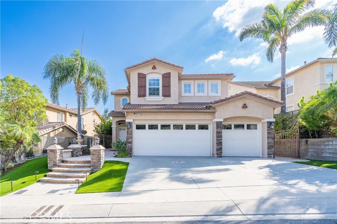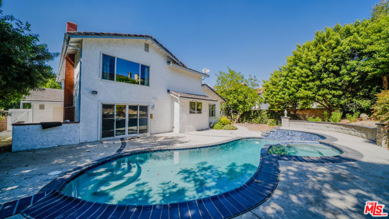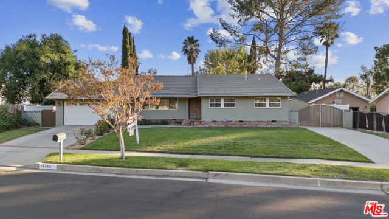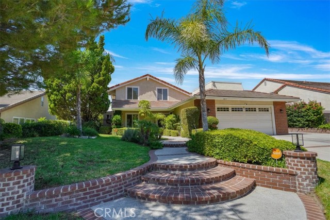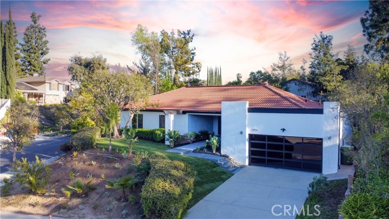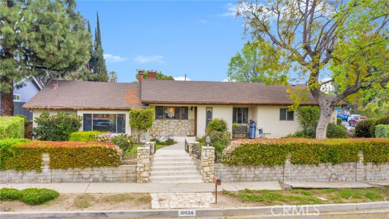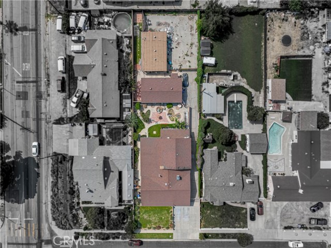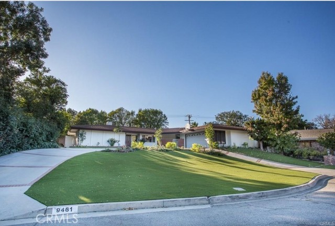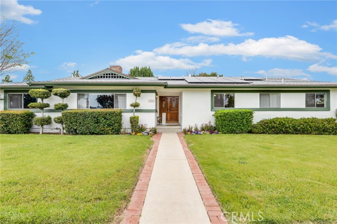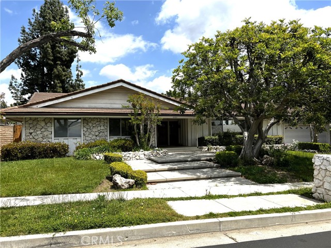10353 Wystone Avenue
Northridge, CA 91326
Sold
10353 Wystone Avenue
Northridge, CA 91326
Sold
Charming home. Located in the heart of the coveted Devonshire Country Estates, one of Porter Ranches most sought after neighborhoods. Impeccably maintained home. You’ll love the size and all the storage. The gorgeous kitchen has updated wood cabinets with contemporary stainless steel appliances. Great floorplan with a nice flow. Smooth ceilings with curved glass dining room wall. There is also a formal living room, dining room and den with a wet bar. The backyard is truly an entertainer’s paradise with a sparkling pool, large covered patio, seating areas, pickleball/sport court, hidden spa area and large side yards. Located within the "Golden Triangle" of schools. Beckford Elementary, Nobel Middle School and Granada Hills Charter School. Conveniently located near the 118 freeway, parks and hiking trails, dining, and shopping at the new Vineyards at Porter Ranch, Amazon Fresh or the Northridge Mall and CSUN.
PROPERTY INFORMATION
| MLS # | SR22206728 | Lot Size | 16,854 Sq. Ft. |
| HOA Fees | $0/Monthly | Property Type | Single Family Residence |
| Price | $ 1,299,000
Price Per SqFt: $ 496 |
DOM | 1047 Days |
| Address | 10353 Wystone Avenue | Type | Residential |
| City | Northridge | Sq.Ft. | 2,619 Sq. Ft. |
| Postal Code | 91326 | Garage | 2 |
| County | Los Angeles | Year Built | 1961 |
| Bed / Bath | 4 / 3 | Parking | 6 |
| Built In | 1961 | Status | Closed |
| Sold Date | 2022-11-23 |
INTERIOR FEATURES
| Has Laundry | Yes |
| Laundry Information | Individual Room |
| Has Fireplace | Yes |
| Fireplace Information | Den, Living Room |
| Has Appliances | Yes |
| Kitchen Appliances | Dishwasher, Double Oven, Electric Cooktop |
| Kitchen Information | Tile Counters |
| Kitchen Area | Dining Room, In Kitchen |
| Has Heating | Yes |
| Heating Information | Central |
| Room Information | Den, Kitchen, Laundry, Living Room, Primary Suite |
| Has Cooling | Yes |
| Cooling Information | Central Air |
| Flooring Information | Carpet |
| InteriorFeatures Information | Block Walls, Built-in Features, Ceramic Counters, Copper Plumbing Full, Wet Bar |
| DoorFeatures | Sliding Doors |
| Has Spa | Yes |
| SpaDescription | Private |
| WindowFeatures | Shutters |
| SecuritySafety | Carbon Monoxide Detector(s), Smoke Detector(s) |
| Bathroom Information | Stone Counters, Tile Counters, Walk-in shower |
| Main Level Bedrooms | 4 |
| Main Level Bathrooms | 3 |
EXTERIOR FEATURES
| FoundationDetails | Raised, Slab |
| Roof | Tile |
| Has Pool | Yes |
| Pool | Private, Gunite, In Ground |
| Has Patio | Yes |
| Patio | Concrete, Covered |
| Has Fence | Yes |
| Fencing | Block, Wood |
WALKSCORE
MAP
MORTGAGE CALCULATOR
- Principal & Interest:
- Property Tax: $1,386
- Home Insurance:$119
- HOA Fees:$0
- Mortgage Insurance:
PRICE HISTORY
| Date | Event | Price |
| 11/23/2022 | Sold | $1,300,000 |
| 10/26/2022 | Pending | $1,299,000 |
| 10/20/2022 | Price Change (Relisted) | $1,299,000 (-3.71%) |
| 10/20/2022 | Active | $1,349,000 |
| 09/28/2022 | Listed | $1,349,000 |

Topfind Realty
REALTOR®
(844)-333-8033
Questions? Contact today.
Interested in buying or selling a home similar to 10353 Wystone Avenue?
Northridge Similar Properties
Listing provided courtesy of Nadine McNulty, Pinnacle Estate Properties, Inc.. Based on information from California Regional Multiple Listing Service, Inc. as of #Date#. This information is for your personal, non-commercial use and may not be used for any purpose other than to identify prospective properties you may be interested in purchasing. Display of MLS data is usually deemed reliable but is NOT guaranteed accurate by the MLS. Buyers are responsible for verifying the accuracy of all information and should investigate the data themselves or retain appropriate professionals. Information from sources other than the Listing Agent may have been included in the MLS data. Unless otherwise specified in writing, Broker/Agent has not and will not verify any information obtained from other sources. The Broker/Agent providing the information contained herein may or may not have been the Listing and/or Selling Agent.
